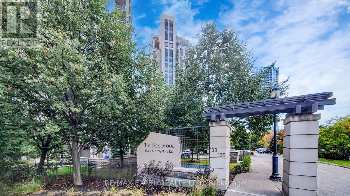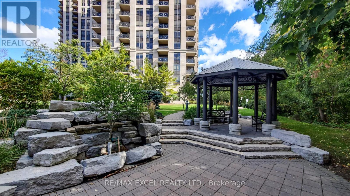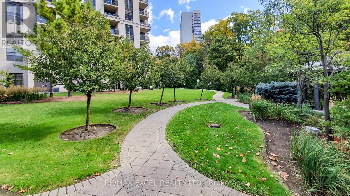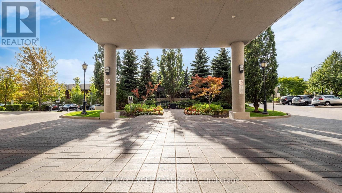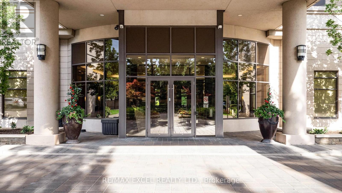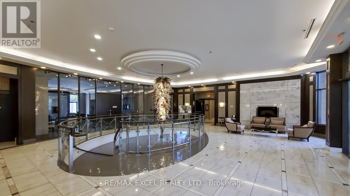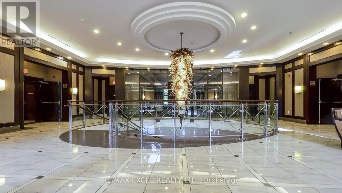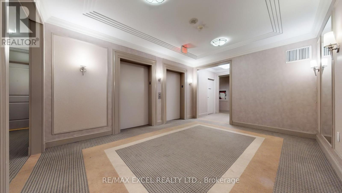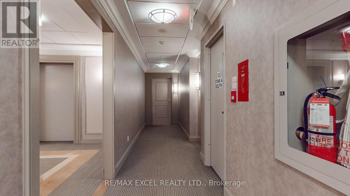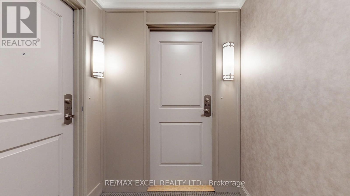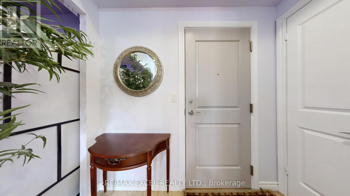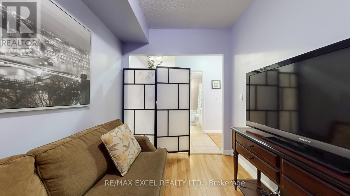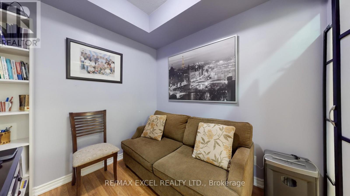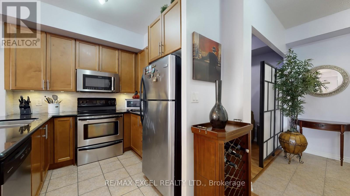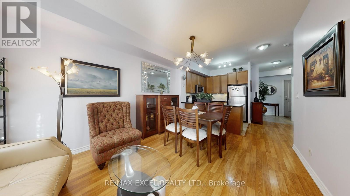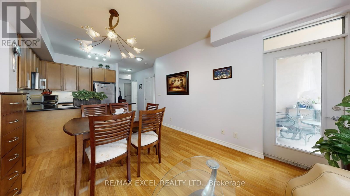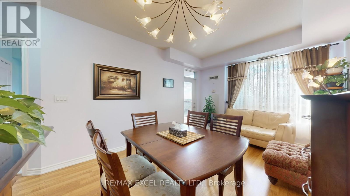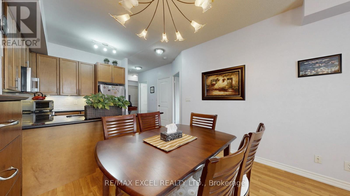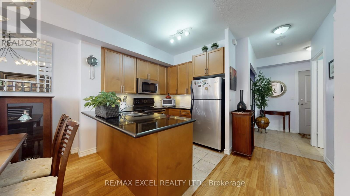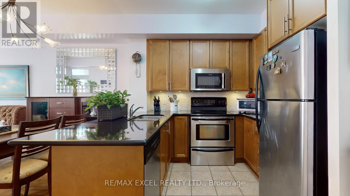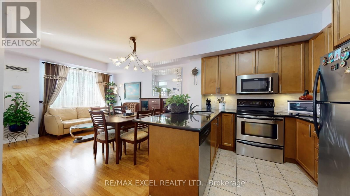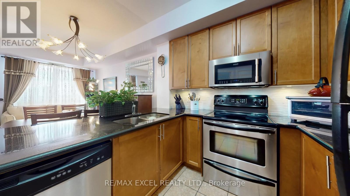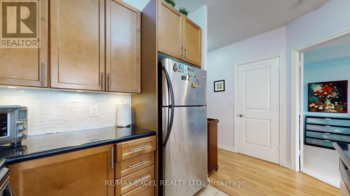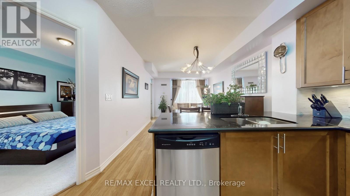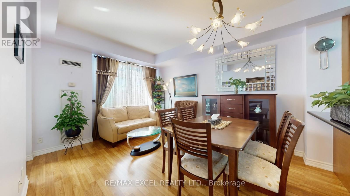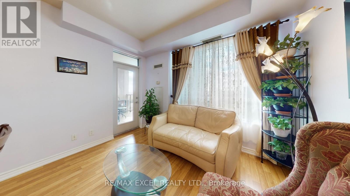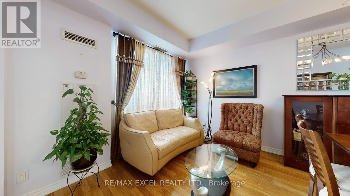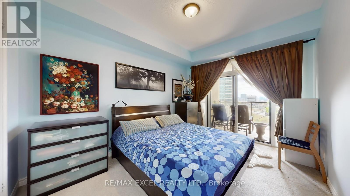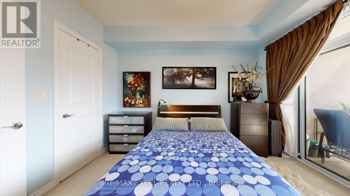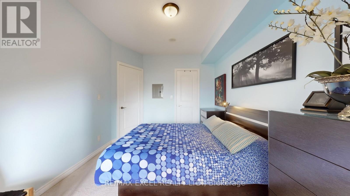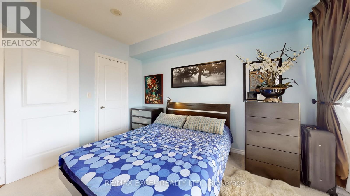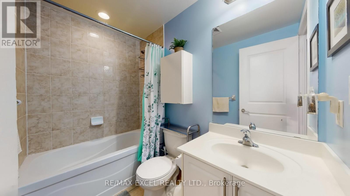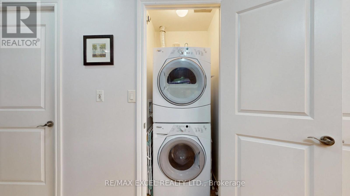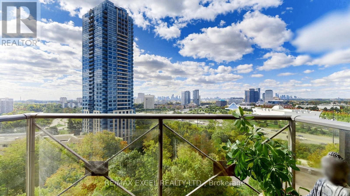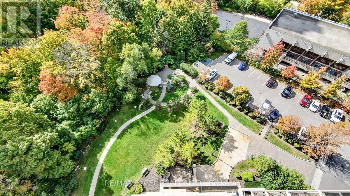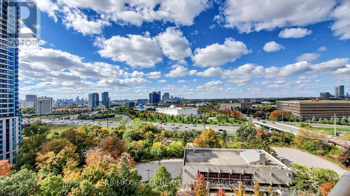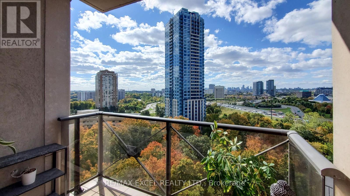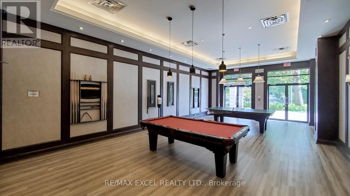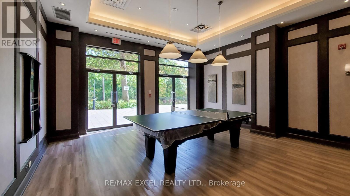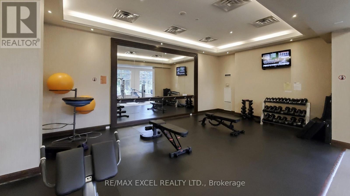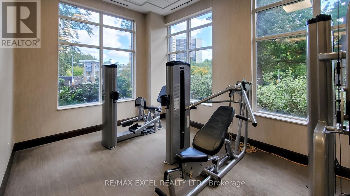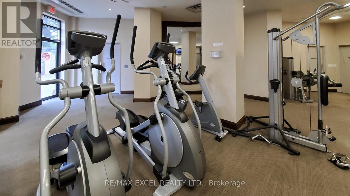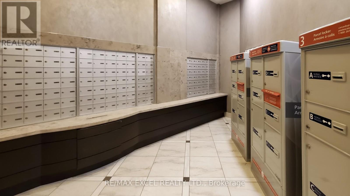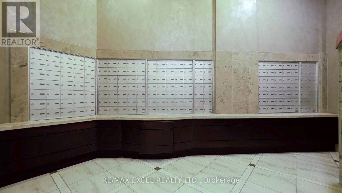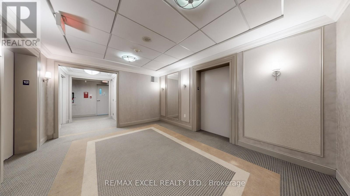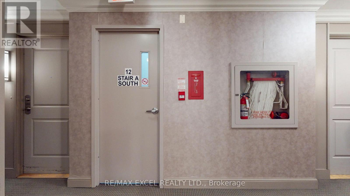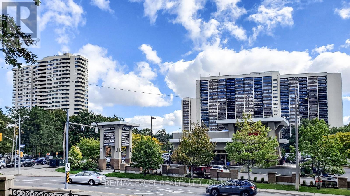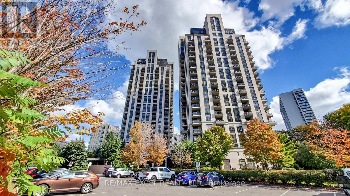1204 - 135 Wynford Drive Toronto, Ontario M3C 0J4
$589,999Maintenance, Heat, Water, Common Area Maintenance, Insurance, Parking
$557.57 Monthly
Maintenance, Heat, Water, Common Area Maintenance, Insurance, Parking
$557.57 MonthlyWelcome to Suite 1204 at The Rosewood a chic 1-bedroom + den retreat nestled in one of Toronto's most sought-after communities. This beautifully designed unit features a spacious, open-concept design, imbued with natural light from its south exposure and unobstructed views, creating an elevated everyday living experience. The sleek kitchen is outfitted with stainless steel appliances, granite countertops, and generous cabinetry ideal for everything from quick bites to gourmet meals. The combined living and dining area offers a welcoming space to entertain or unwind, while the private balcony provides a serene escape with picturesque vistas. The primary bedroom includes a roomy closet and direct access to the balcony, and the flexible den is perfect for a home office, creative studio, or guest room. Just moments from the Shops at Don Mills and with seamless access to the Don Valley Parkway and TTC, this condo delivers the perfect balance of peaceful living and urban convenience. (id:61852)
Property Details
| MLS® Number | C12455187 |
| Property Type | Single Family |
| Neigbourhood | North York |
| Community Name | Banbury-Don Mills |
| AmenitiesNearBy | Golf Nearby, Place Of Worship, Public Transit |
| CommunityFeatures | Pet Restrictions |
| Features | Conservation/green Belt, Balcony |
| ParkingSpaceTotal | 1 |
| ViewType | View |
Building
| BathroomTotal | 1 |
| BedroomsAboveGround | 1 |
| BedroomsBelowGround | 1 |
| BedroomsTotal | 2 |
| Age | 16 To 30 Years |
| Amenities | Security/concierge, Recreation Centre, Party Room, Storage - Locker |
| Appliances | Dishwasher, Dryer, Microwave, Stove, Washer, Refrigerator |
| CoolingType | Central Air Conditioning |
| ExteriorFinish | Concrete |
| FlooringType | Laminate, Ceramic, Carpeted |
| HeatingFuel | Natural Gas |
| HeatingType | Forced Air |
| SizeInterior | 600 - 699 Sqft |
| Type | Apartment |
Parking
| Underground | |
| Garage |
Land
| Acreage | No |
| LandAmenities | Golf Nearby, Place Of Worship, Public Transit |
Rooms
| Level | Type | Length | Width | Dimensions |
|---|---|---|---|---|
| Main Level | Living Room | 4.57 m | 3.35 m | 4.57 m x 3.35 m |
| Main Level | Dining Room | 4.57 m | 3.35 m | 4.57 m x 3.35 m |
| Main Level | Kitchen | 2.44 m | 2.44 m | 2.44 m x 2.44 m |
| Main Level | Primary Bedroom | 4.02 m | 3.04 m | 4.02 m x 3.04 m |
| Main Level | Den | 2.74 m | 2.41 m | 2.74 m x 2.41 m |
| Main Level | Foyer | 2.1 m | 0.91 m | 2.1 m x 0.91 m |
Interested?
Contact us for more information
Gloria G Valdez
Salesperson
50 Acadia Ave Suite 120
Markham, Ontario L3R 0B3

