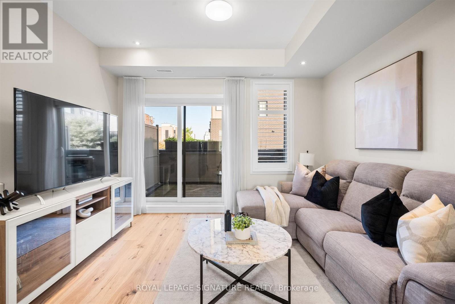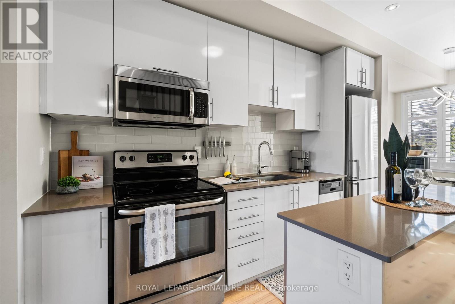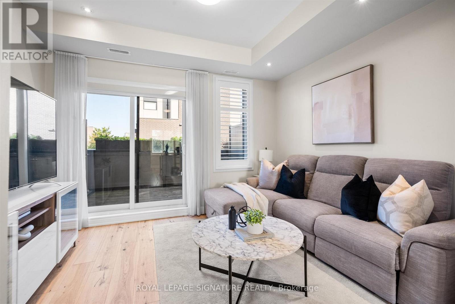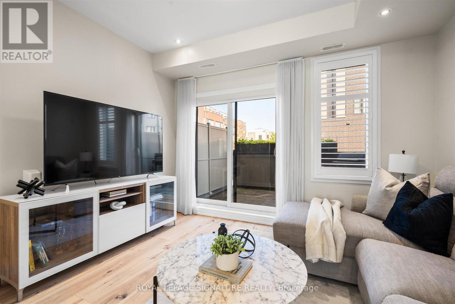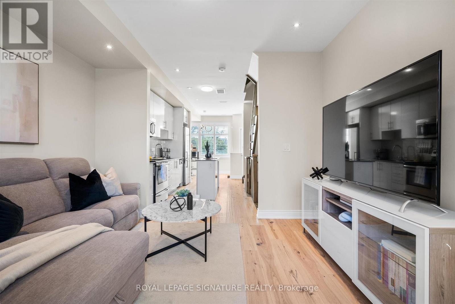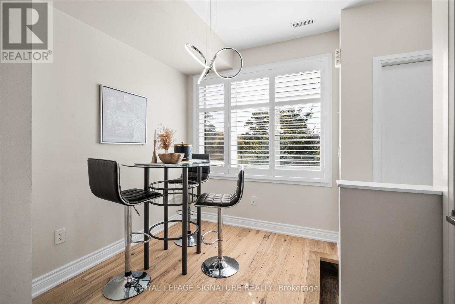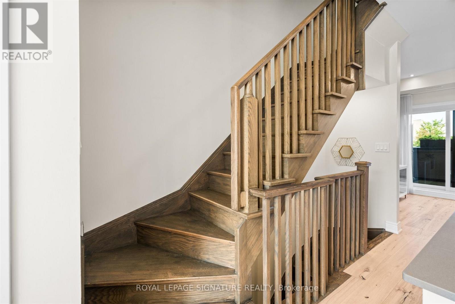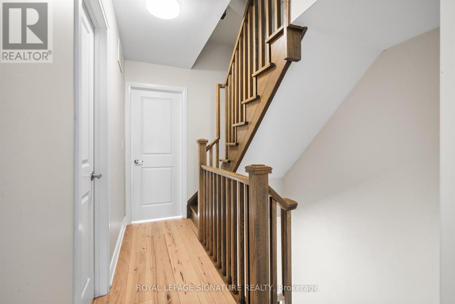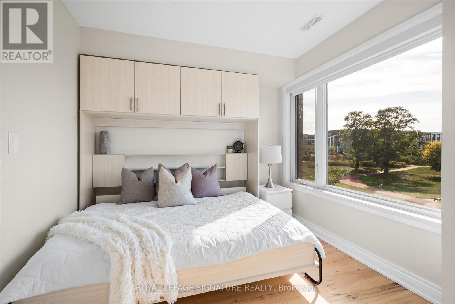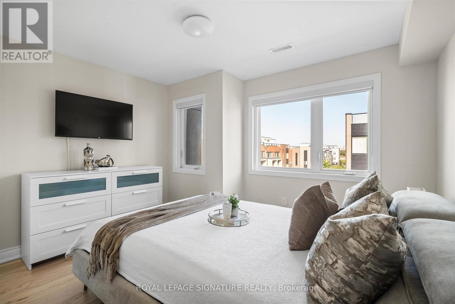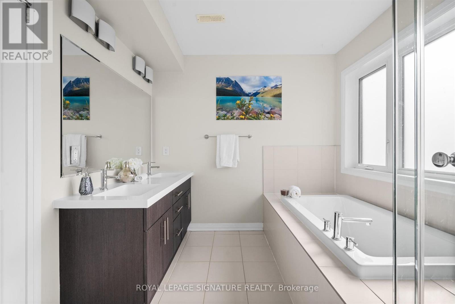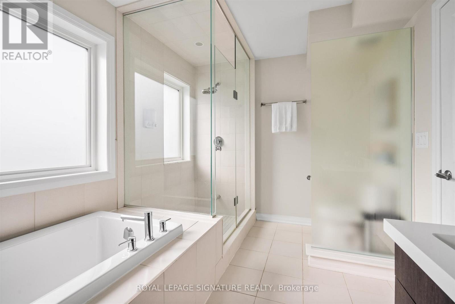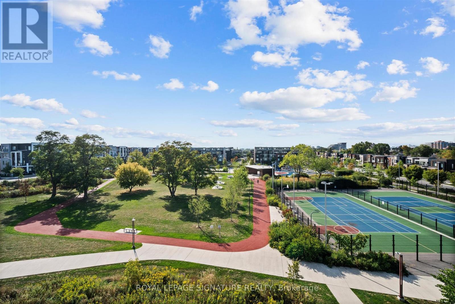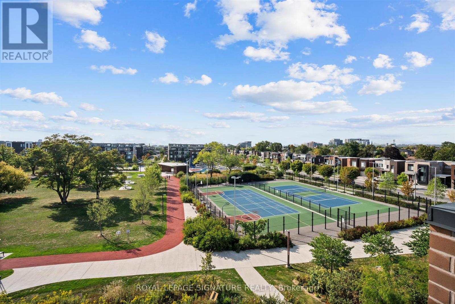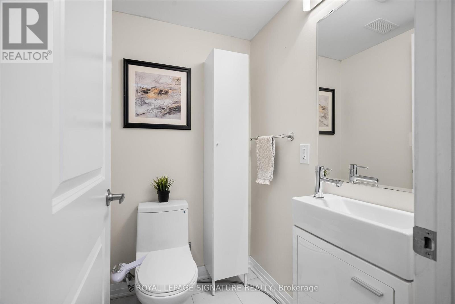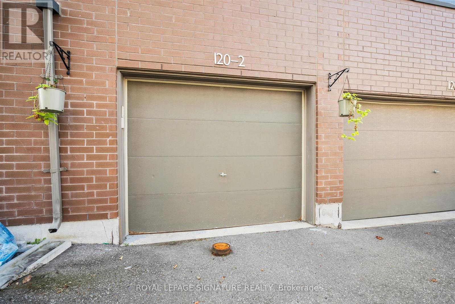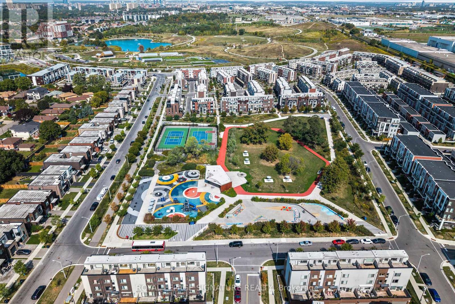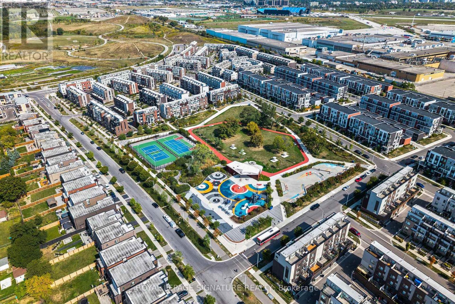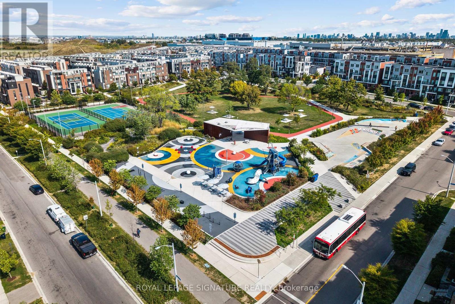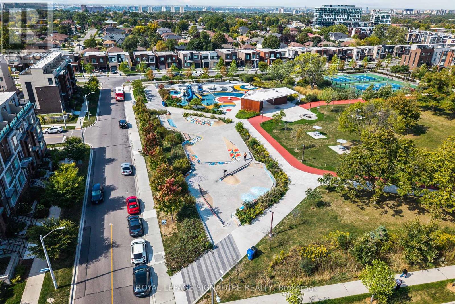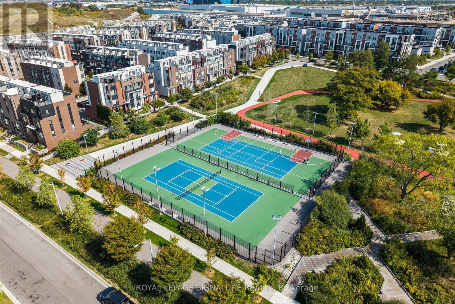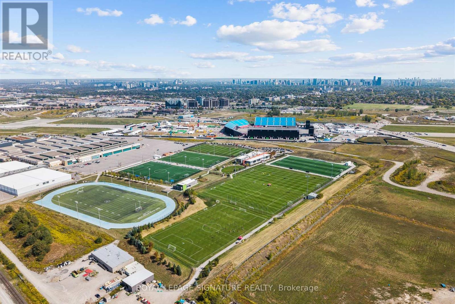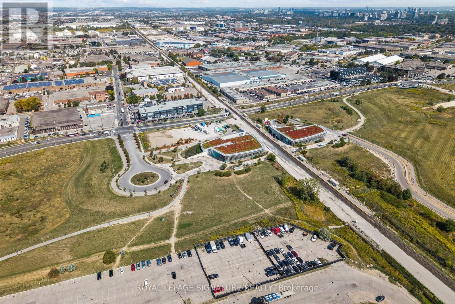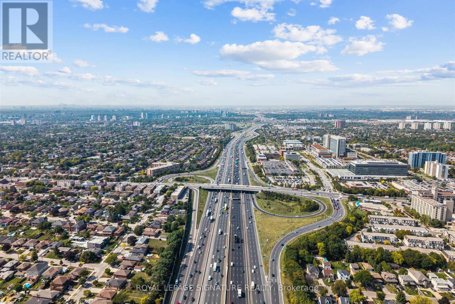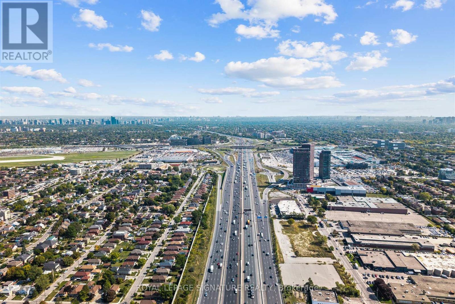2 - 120 Frederick Tisdale Drive Toronto, Ontario M3K 0A8
$889,000Maintenance, Parcel of Tied Land
$100 Monthly
Maintenance, Parcel of Tied Land
$100 MonthlyWelcome home! This modern townhome is in the heart of Downsview Park and sits right in front of Stanley Green Park which has tennis & basketball courts, a playground, outdoor gym, skate park and more! The bright and functional layout is enhanced by upgraded plank wood floors, quartz counters, custom island, heated flooring in the bsmt, and three large terraces. The property is also steps to the 240-acre Downsview Park, The Hangar sports complex, additional playgrounds, and trails. Just minutes to Hwy 401/400, Humber River Hospital, York University, and everyday shopping at Metro, Costco, & Yorkdale Mall. With transit, schools, and all amenities nearby, this stylish home delivers both luxury and unbeatable location. Act Fast! (id:61852)
Property Details
| MLS® Number | W12455144 |
| Property Type | Single Family |
| Neigbourhood | Downsview |
| Community Name | Downsview-Roding-CFB |
| AmenitiesNearBy | Hospital, Park, Public Transit |
| ParkingSpaceTotal | 1 |
Building
| BathroomTotal | 3 |
| BedroomsAboveGround | 3 |
| BedroomsTotal | 3 |
| Appliances | Dishwasher, Dryer, Microwave, Range, Stove, Washer, Refrigerator |
| BasementDevelopment | Finished |
| BasementType | N/a (finished) |
| ConstructionStyleAttachment | Attached |
| CoolingType | Central Air Conditioning |
| ExteriorFinish | Brick |
| FoundationType | Poured Concrete |
| HalfBathTotal | 1 |
| HeatingFuel | Natural Gas |
| HeatingType | Forced Air |
| StoriesTotal | 3 |
| SizeInterior | 1500 - 2000 Sqft |
| Type | Row / Townhouse |
| UtilityWater | Municipal Water |
Parking
| Garage |
Land
| Acreage | No |
| LandAmenities | Hospital, Park, Public Transit |
| LandscapeFeatures | Landscaped |
| Sewer | Sanitary Sewer |
| SizeDepth | 60 Ft |
| SizeFrontage | 13 Ft ,1 In |
| SizeIrregular | 13.1 X 60 Ft |
| SizeTotalText | 13.1 X 60 Ft |
Rooms
| Level | Type | Length | Width | Dimensions |
|---|---|---|---|---|
| Second Level | Bedroom 2 | 3 m | 3.73 m | 3 m x 3.73 m |
| Second Level | Bedroom 3 | 2.87 m | 3.73 m | 2.87 m x 3.73 m |
| Third Level | Primary Bedroom | 4.11 m | 3.73 m | 4.11 m x 3.73 m |
| Basement | Recreational, Games Room | 3 m | 2.29 m | 3 m x 2.29 m |
| Main Level | Kitchen | 3.63 m | 2.72 m | 3.63 m x 2.72 m |
| Main Level | Living Room | 3 m | 3.73 m | 3 m x 3.73 m |
| Main Level | Dining Room | 2.74 m | 2.72 m | 2.74 m x 2.72 m |
Interested?
Contact us for more information
Danilo Martinez
Salesperson
495 Wellington St W #100
Toronto, Ontario M5V 1G1
