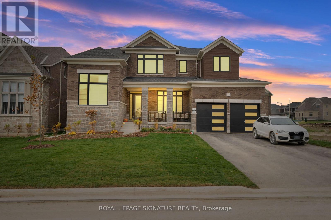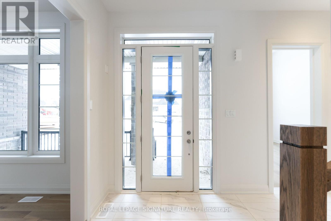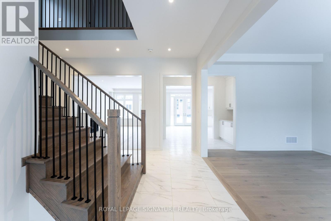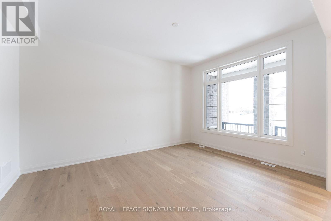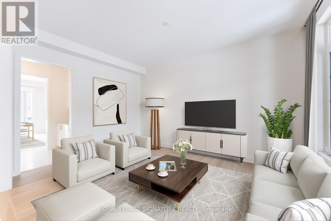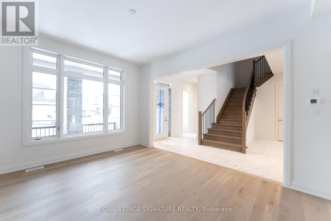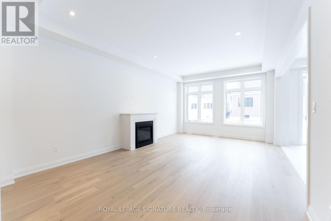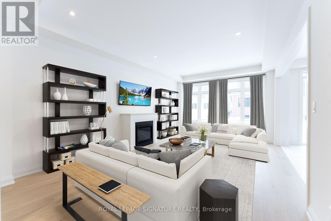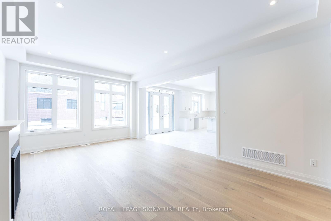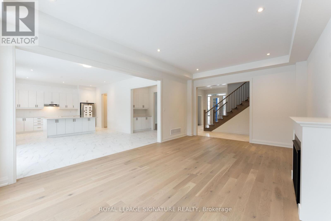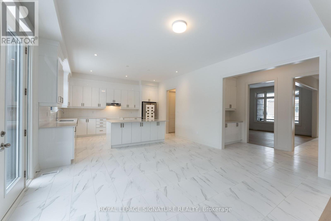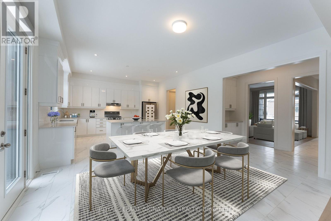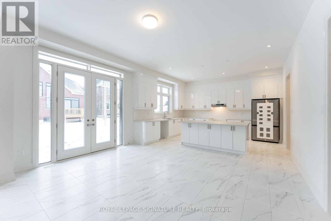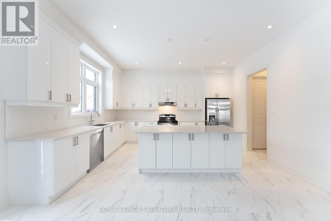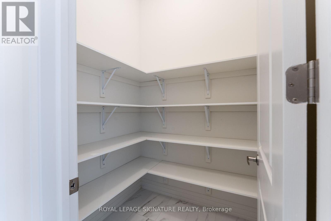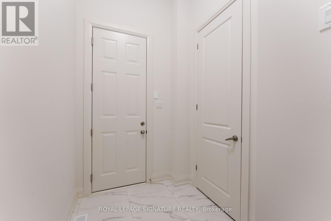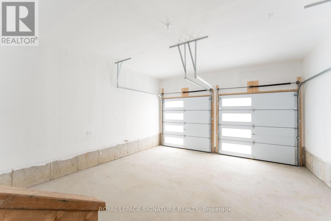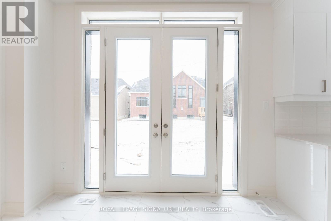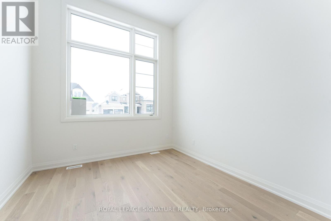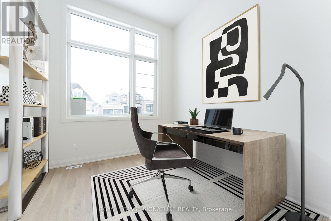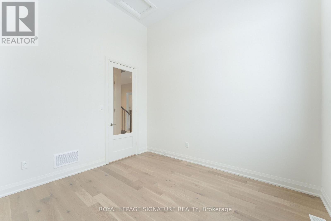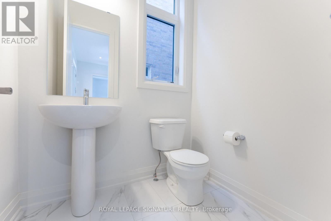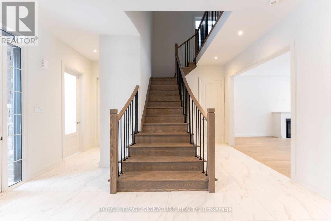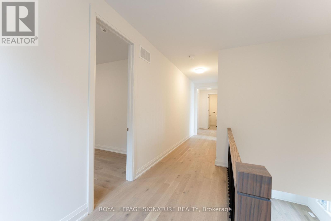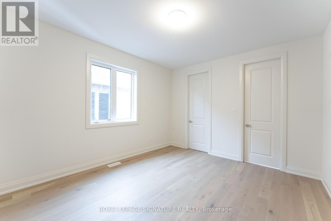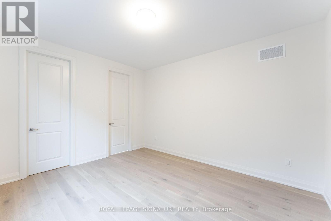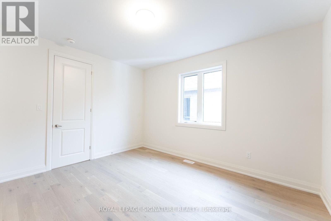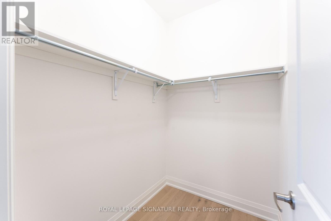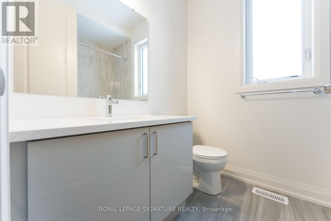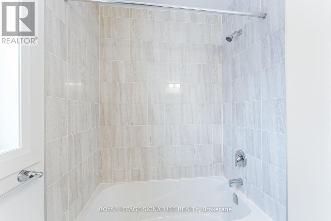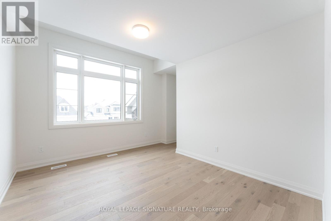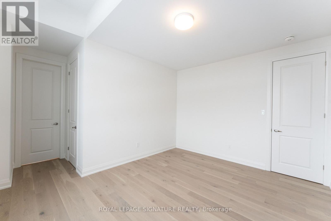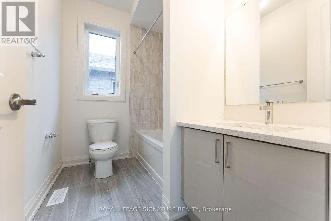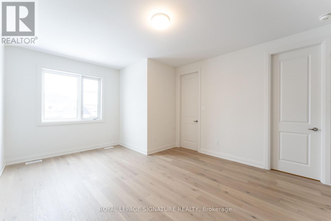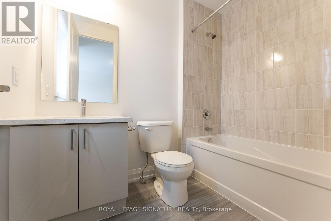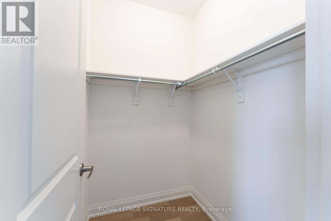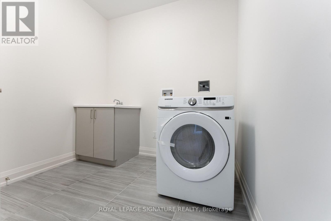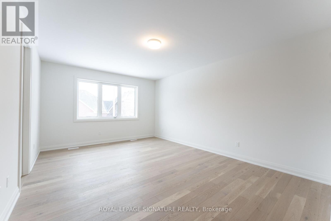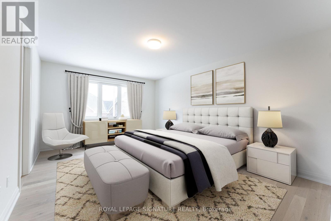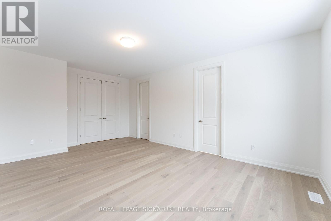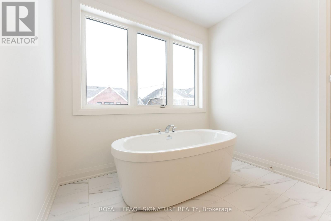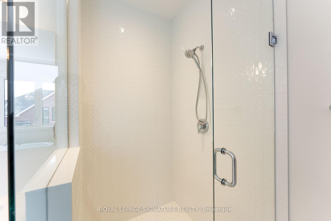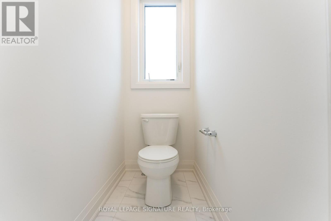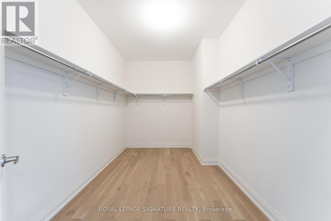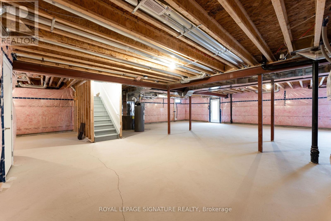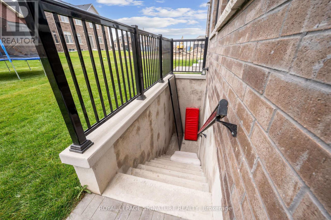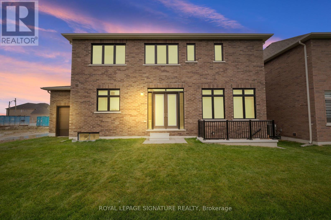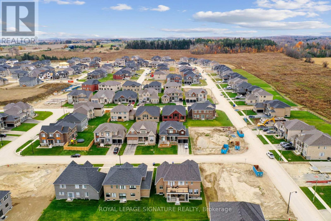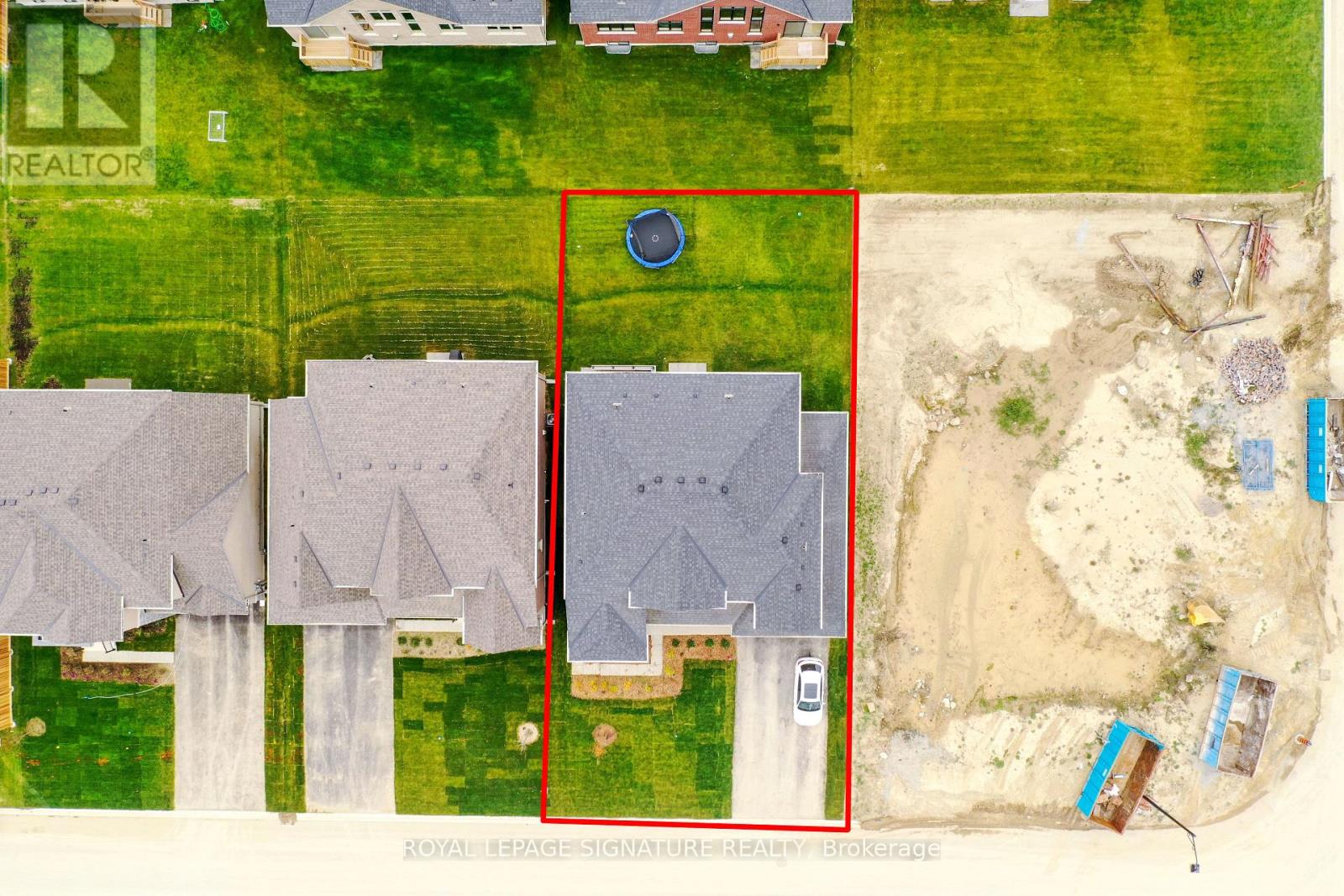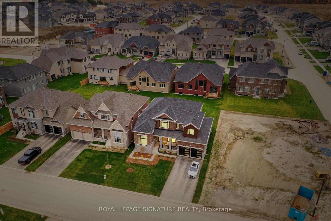9 Mayflower Gardens Adjala-Tosorontio, Ontario L0G 1W0
$3,800 Monthly
Welcome to this beautifully designed modern home offering both comfort and functionality. Step through the foyer into an expansive open-concept main floor featuring soaring 10-foot ceilings and an abundance of natural light. A separate enclosed room with impressive 12-foot ceilings provides the perfect space for a private home office, playroom, or flex area to suit your lifestyle. The dining room is warm and inviting, enhanced by large windows that fill the space with sunlight, ideal for family meals or entertaining guests. Adjacent to the dining area, the butler's pantry offers built-in cabinetry and stone countertops, creating a seamless transition to the chef-inspired kitchen. The kitchen boasts a spacious breakfast bar, walk-in pantry, stainless steel appliances, and a convenient walk-out to the backyard, perfect for hosting gatherings or enjoying quiet mornings outdoors. The open living room offers versatility for both relaxation and entertainment, while the mudroom provides direct access to the 3-car tandem garage, ensuring ease and organization for busy households. Upstairs, you'll find four generously sized bedrooms, each designed with comfort in mind. The primary suite features a luxurious 5-piece ensuite and walk-in closet. Each of the three additional bedrooms offers its own 4-piece ensuite, with two also including walk-in closets providing privacy and convenience for all. Completing the second floor is a well-appointed laundry room and elegant hardwood flooring throughout. This thoughtfully crafted home blends style, practicality, and space, offering everything you need for modern family living. (id:61852)
Property Details
| MLS® Number | N12454948 |
| Property Type | Single Family |
| Community Name | Colgan |
| EquipmentType | Water Heater |
| Features | Carpet Free, Sump Pump |
| ParkingSpaceTotal | 7 |
| RentalEquipmentType | Water Heater |
Building
| BathroomTotal | 5 |
| BedroomsAboveGround | 4 |
| BedroomsTotal | 4 |
| Age | 0 To 5 Years |
| Amenities | Fireplace(s) |
| Appliances | Oven - Built-in, Water Heater, Dishwasher, Dryer, Hood Fan, Stove, Washer, Refrigerator |
| BasementFeatures | Separate Entrance, Walk-up |
| BasementType | N/a |
| ConstructionStyleAttachment | Detached |
| CoolingType | Central Air Conditioning, Ventilation System |
| ExteriorFinish | Brick, Stone |
| FireplacePresent | Yes |
| FlooringType | Tile, Hardwood |
| FoundationType | Concrete |
| HalfBathTotal | 1 |
| HeatingFuel | Natural Gas |
| HeatingType | Forced Air |
| StoriesTotal | 2 |
| SizeInterior | 3500 - 5000 Sqft |
| Type | House |
| UtilityWater | Municipal Water |
Parking
| Attached Garage | |
| Garage |
Land
| Acreage | No |
| LandscapeFeatures | Landscaped |
| Sewer | Sanitary Sewer |
| SizeDepth | 114 Ft ,10 In |
| SizeFrontage | 60 Ft ,1 In |
| SizeIrregular | 60.1 X 114.9 Ft |
| SizeTotalText | 60.1 X 114.9 Ft |
Rooms
| Level | Type | Length | Width | Dimensions |
|---|---|---|---|---|
| Main Level | Foyer | 4.97 m | 4.43 m | 4.97 m x 4.43 m |
| Main Level | Office | 3.3 m | 3.57 m | 3.3 m x 3.57 m |
| Main Level | Dining Room | 4.74 m | 3.78 m | 4.74 m x 3.78 m |
| Main Level | Other | 3.3 m | 1.9 m | 3.3 m x 1.9 m |
| Main Level | Kitchen | 7.6 m | 4.8 m | 7.6 m x 4.8 m |
| Main Level | Living Room | 6.75 m | 4.45 m | 6.75 m x 4.45 m |
| Main Level | Mud Room | 2.85 m | 1.78 m | 2.85 m x 1.78 m |
| Upper Level | Bedroom 4 | 3.6 m | 4.2 m | 3.6 m x 4.2 m |
| Upper Level | Laundry Room | 2.45 m | 2.72 m | 2.45 m x 2.72 m |
| Upper Level | Primary Bedroom | 6.05 m | 4.09 m | 6.05 m x 4.09 m |
| Upper Level | Bedroom 2 | 5.06 m | 3.93 m | 5.06 m x 3.93 m |
| Upper Level | Bedroom 3 | 4.18 m | 3.48 m | 4.18 m x 3.48 m |
https://www.realtor.ca/real-estate/28973266/9-mayflower-gardens-adjala-tosorontio-colgan-colgan
Interested?
Contact us for more information
David Cinelli
Broker
201-30 Eglinton Ave West
Mississauga, Ontario L5R 3E7
