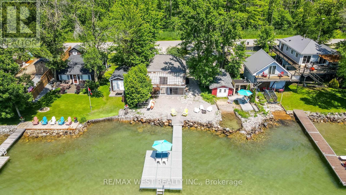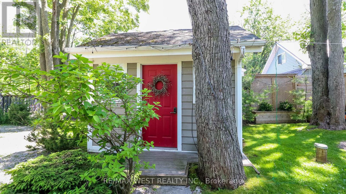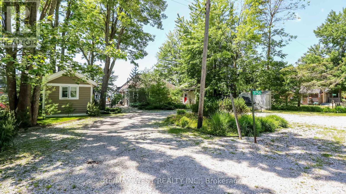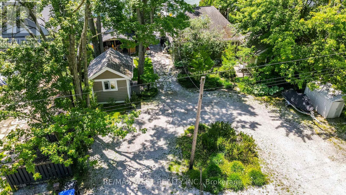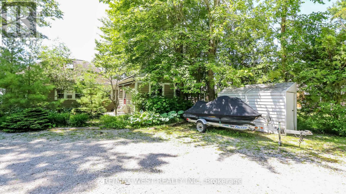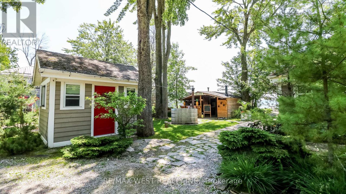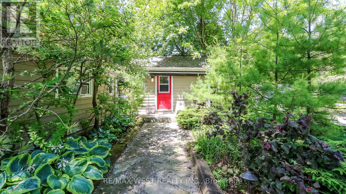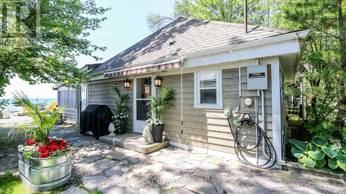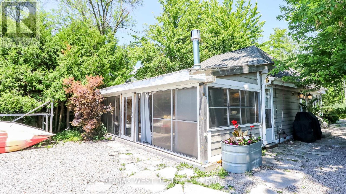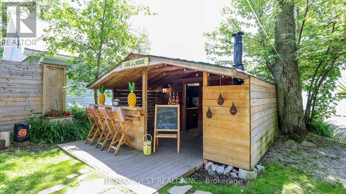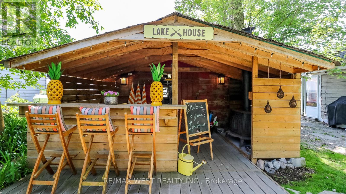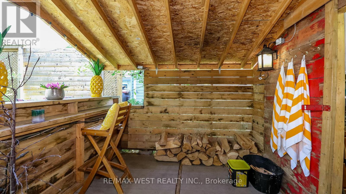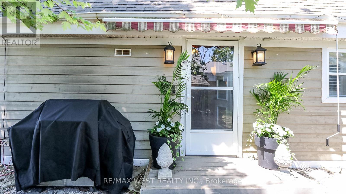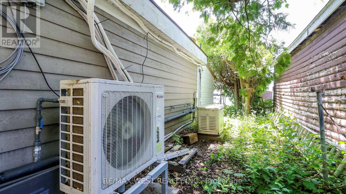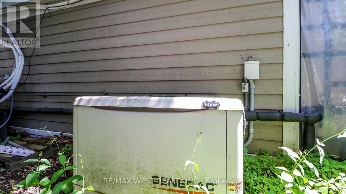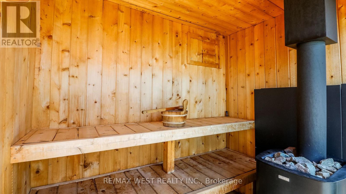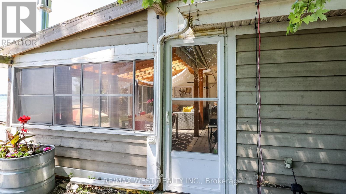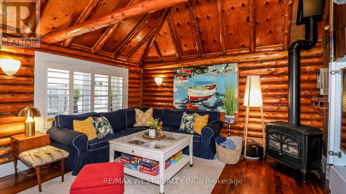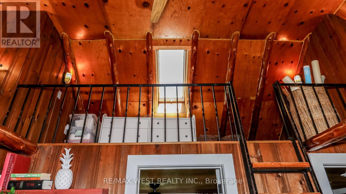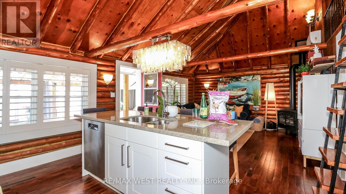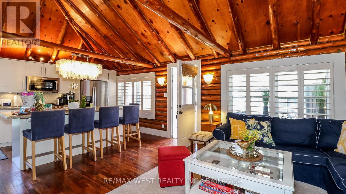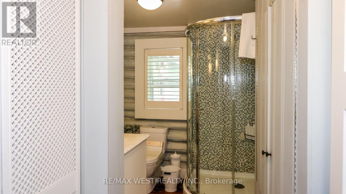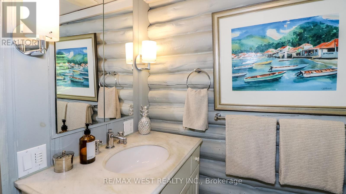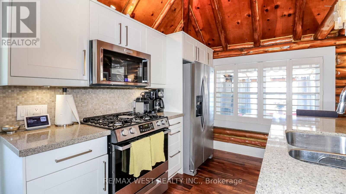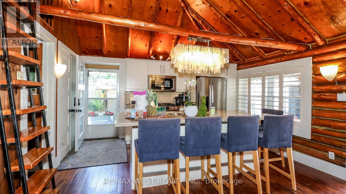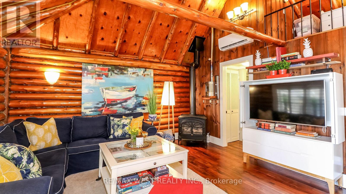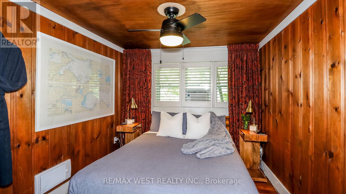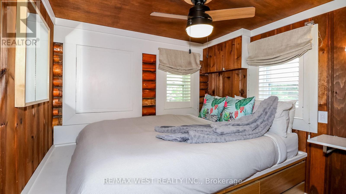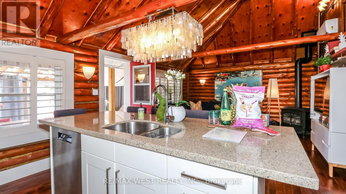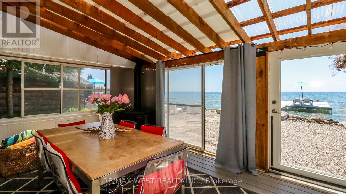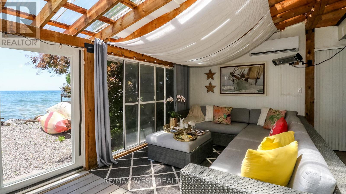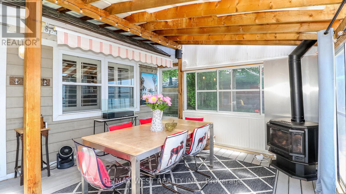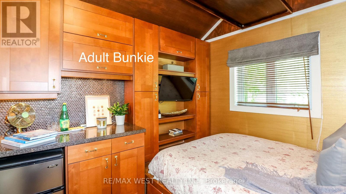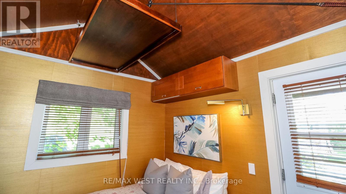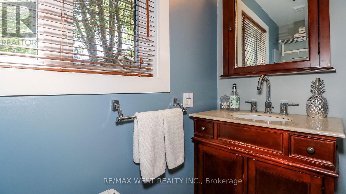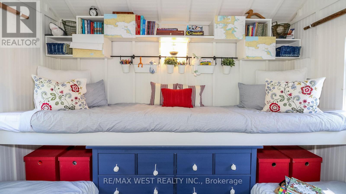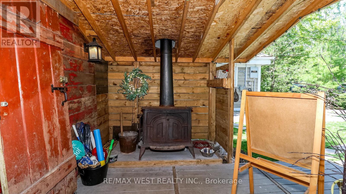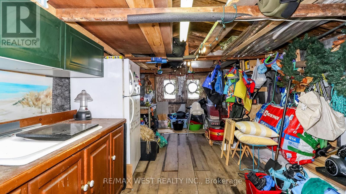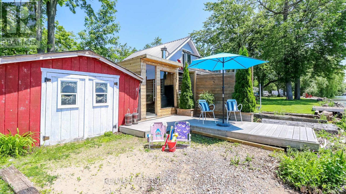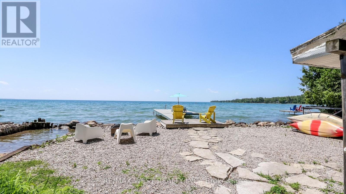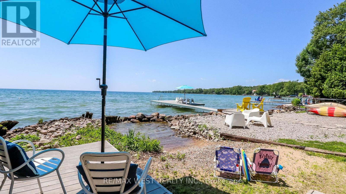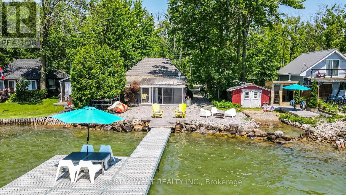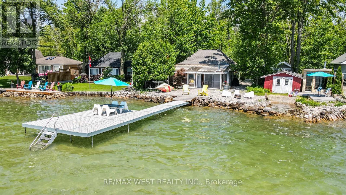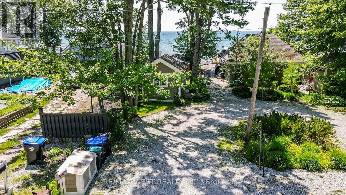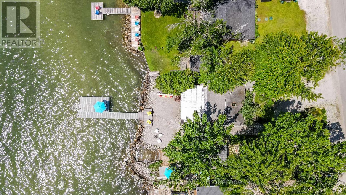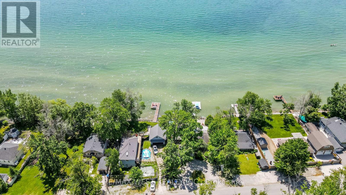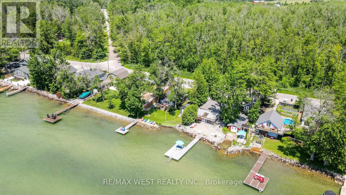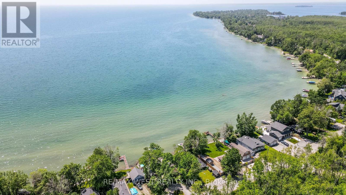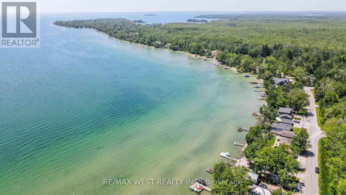3756 Glenrest Drive Ramara, Ontario L0K 1B0
$1,099,000
Lakeside Living at its finest!!! Escape the hustle and bustle of city life to an oasis on the beach, in less than a 2-hour Drive. This year round, Lake Simcoe cottage offers accomodations for 10+ ppl, with the Main cottage boasting 2+1 Bedrooms, with 2 additional Cabins; one fully renovated bunkie that sleeps 2ppl, complete with 2-Pc bathroom & Kitchenette and the second bunkie which sleeps 4 ppl. Boathouse w Workshop and covered bbq area, equipped with bar, stereo system, hot tub and wood burning stove to entertain fussiest guests. Enjoy this compound with your family, or possible Airbnb option, while not in use. Just 10 minutes from Orillia & 1.5 hours from the GTA. (id:61852)
Property Details
| MLS® Number | S12454942 |
| Property Type | Single Family |
| Community Name | Rural Ramara |
| Easement | Unknown |
| EquipmentType | Propane Tank |
| Features | Guest Suite, Sauna |
| ParkingSpaceTotal | 8 |
| RentalEquipmentType | Propane Tank |
| Structure | Boathouse, Dock |
| ViewType | Lake View, Direct Water View |
| WaterFrontType | Waterfront |
Building
| BathroomTotal | 2 |
| BedroomsAboveGround | 2 |
| BedroomsBelowGround | 2 |
| BedroomsTotal | 4 |
| Age | 51 To 99 Years |
| Amenities | Fireplace(s) |
| Appliances | Hot Tub, Water Softener, Water Treatment |
| ArchitecturalStyle | Bungalow |
| ConstructionStyleAttachment | Detached |
| CoolingType | Central Air Conditioning |
| ExteriorFinish | Wood |
| FireplacePresent | Yes |
| FireplaceTotal | 3 |
| FlooringType | Hardwood |
| FoundationType | Unknown |
| HalfBathTotal | 1 |
| HeatingFuel | Propane |
| HeatingType | Heat Pump |
| StoriesTotal | 1 |
| SizeInterior | 0 - 699 Sqft |
| Type | House |
| UtilityPower | Generator |
| UtilityWater | Drilled Well |
Parking
| No Garage |
Land
| AccessType | Public Road, Private Docking |
| Acreage | No |
| LandscapeFeatures | Landscaped |
| Sewer | Holding Tank |
| SizeDepth | 122 Ft |
| SizeFrontage | 71 Ft ,10 In |
| SizeIrregular | 71.9 X 122 Ft |
| SizeTotalText | 71.9 X 122 Ft |
Rooms
| Level | Type | Length | Width | Dimensions |
|---|---|---|---|---|
| Main Level | Kitchen | 4.21 m | 3.18 m | 4.21 m x 3.18 m |
| Main Level | Living Room | 4.21 m | 4.34 m | 4.21 m x 4.34 m |
| Main Level | Sunroom | 3.86 m | 7.62 m | 3.86 m x 7.62 m |
| Main Level | Bedroom | 2.95 m | 2.44 m | 2.95 m x 2.44 m |
| Main Level | Bedroom 2 | 3 m | 2.57 m | 3 m x 2.57 m |
| Upper Level | Loft | 3.15 m | 3.61 m | 3.15 m x 3.61 m |
| In Between | Other | 2.97 m | 2.85 m | 2.97 m x 2.85 m |
| In Between | Other | 3.48 m | 2.85 m | 3.48 m x 2.85 m |
Utilities
| Cable | Installed |
| Electricity | Installed |
| Wireless | Available |
https://www.realtor.ca/real-estate/28973280/3756-glenrest-drive-ramara-rural-ramara
Interested?
Contact us for more information
Lucy Sallal
Broker
9-1 Queensgate Boulevard
Bolton, Ontario L7E 2X7
