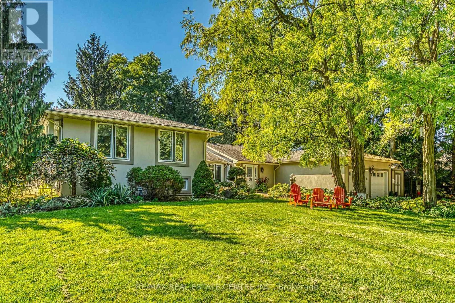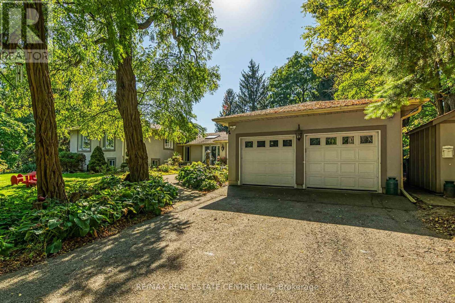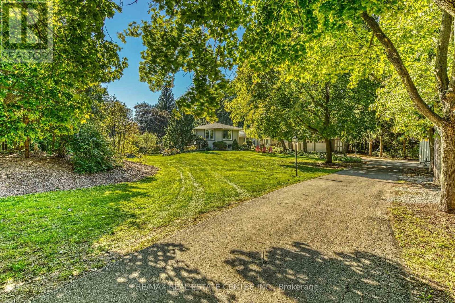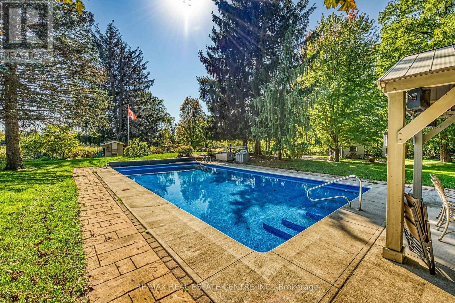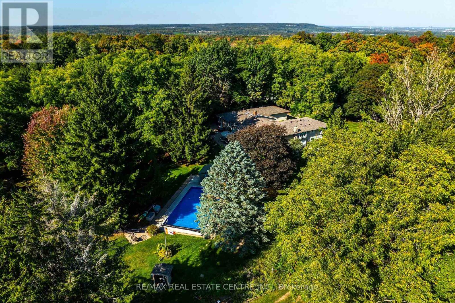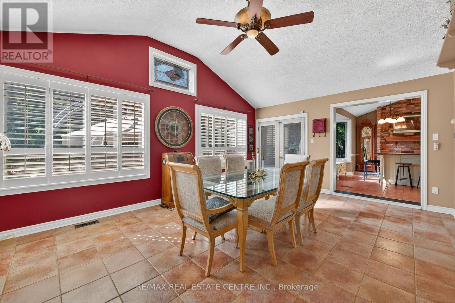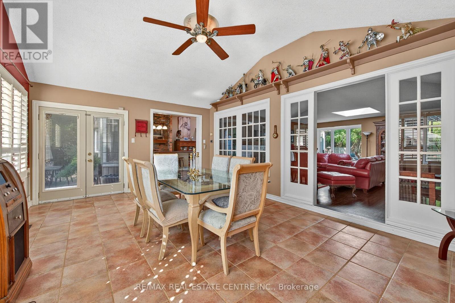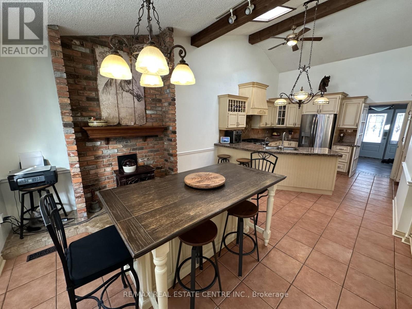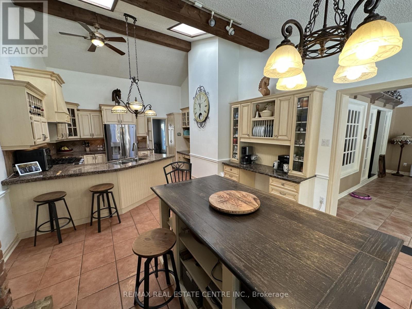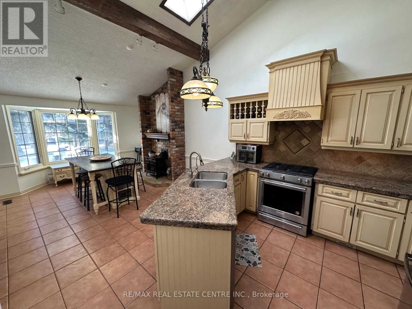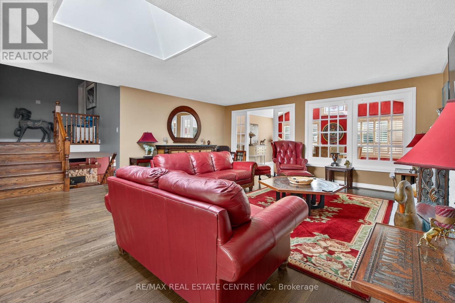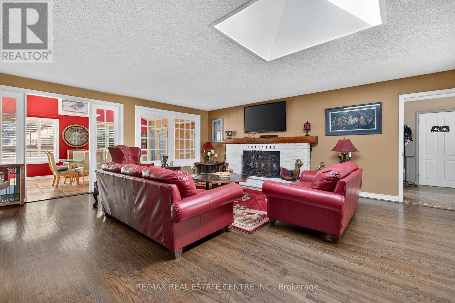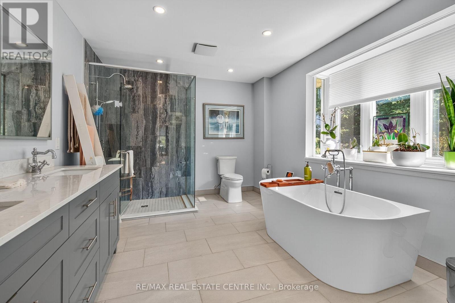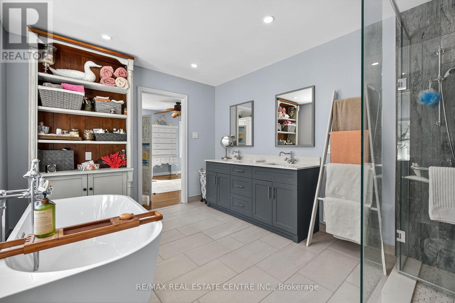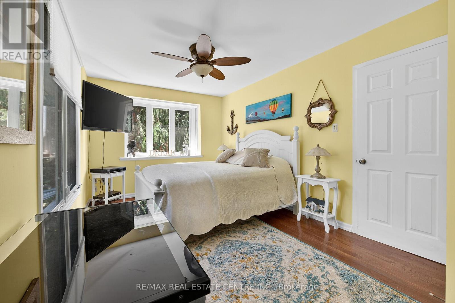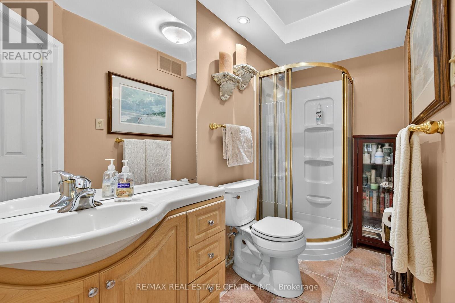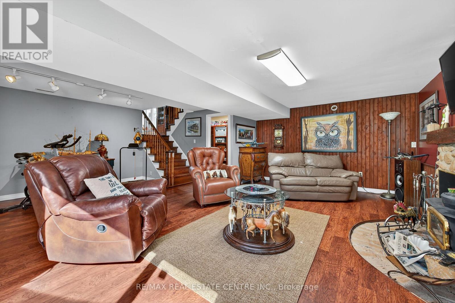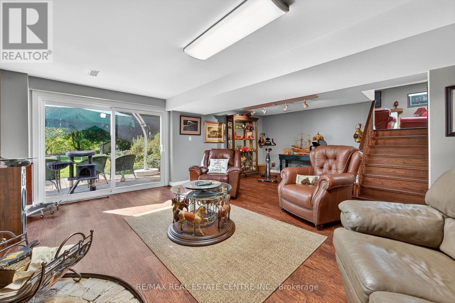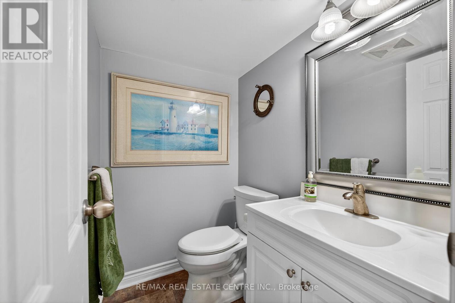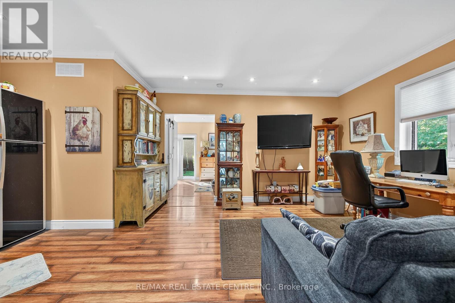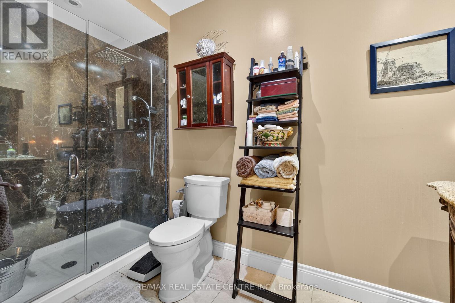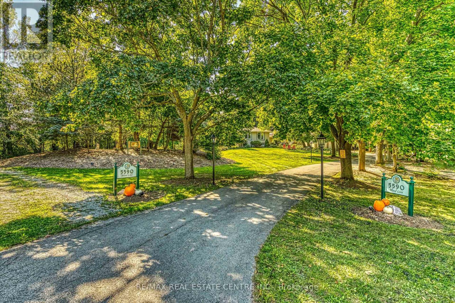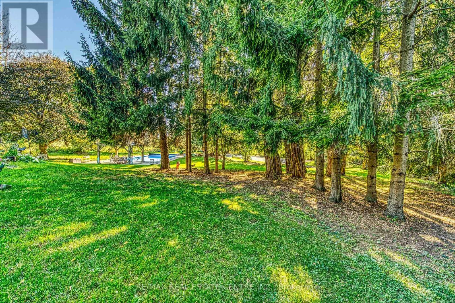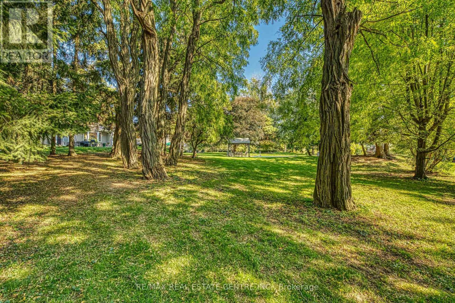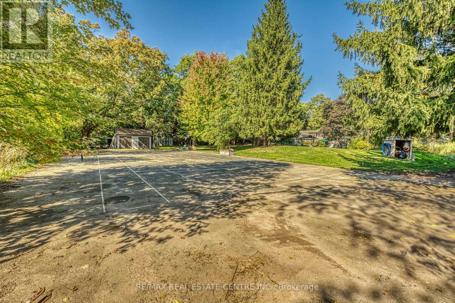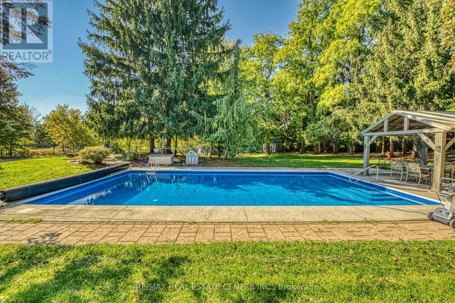5590 Blind Line Burlington, Ontario L7P 0B2
$2,099,000
Welcome to a rare opportunity to own a stunning estate nestled on nearly 2 acres of beautifully landscaped, forest-surrounded land. This expansive 5-bedroom, 5-bathroom home offers over 3,600 sq ft of luxurious living space, thoughtfully designed for comfort, entertaining, and multigenerational living with the in-law suite. The heart-of-the-home kitchen beautifully blends rustic charm with modern functionality, creating a warm and inviting space perfect for both family life and entertaining. Featuring granite countertops, custom cabinetry, and a central island with breakfast seating, it offers ample room for prepping meals and gathering with loved ones. Vaulted ceilings with exposed wood beams, a ceramic gas fireplace, skylights, and oversized windows flood the eat in kitchen with natural light, while terra cotta tile flooring adds warmth and durability. Stainless steel appliances, and thoughtful details like a decorative range hood add to the appeal. The home boasts an automatic backup 16kW generator, three cozy fireplaces, two natural gas furnaces, and dual central A/C units ensuring year-round comfort. Step outside from the lower level walkout and be captivated by your own private oasis a saltwater in-ground pool overlooked by a charming gazebo, perfect for summer relaxation or elegant outdoor gatherings. A paved basketball court adds a fun and functional touch to this incredible property. Whether youre hosting guests, working from home, or enjoying the peaceful setting, this home offers an unmatched blend of space, luxury, and lifestyle. (id:61852)
Property Details
| MLS® Number | W12454985 |
| Property Type | Single Family |
| Community Name | Rural Burlington |
| AmenitiesNearBy | Golf Nearby |
| EquipmentType | None |
| Features | Wooded Area, Conservation/green Belt, Level, In-law Suite |
| ParkingSpaceTotal | 14 |
| PoolFeatures | Salt Water Pool |
| PoolType | Inground Pool |
| RentalEquipmentType | None |
| Structure | Shed |
Building
| BathroomTotal | 5 |
| BedroomsAboveGround | 4 |
| BedroomsBelowGround | 1 |
| BedroomsTotal | 5 |
| Age | 51 To 99 Years |
| Amenities | Fireplace(s) |
| Appliances | Water Softener, Water Heater, Water Treatment, Central Vacuum, Dishwasher, Dryer, Hood Fan, Stove, Two Washers, Window Coverings, Refrigerator |
| BasementDevelopment | Finished |
| BasementFeatures | Walk Out |
| BasementType | N/a (finished) |
| ConstructionStyleAttachment | Detached |
| ConstructionStyleSplitLevel | Sidesplit |
| CoolingType | Central Air Conditioning |
| ExteriorFinish | Stucco, Vinyl Siding |
| FireplacePresent | Yes |
| FireplaceTotal | 3 |
| FoundationType | Poured Concrete |
| HalfBathTotal | 1 |
| HeatingFuel | Natural Gas |
| HeatingType | Forced Air |
| SizeInterior | 2500 - 3000 Sqft |
| Type | House |
| UtilityPower | Generator |
Parking
| Attached Garage | |
| Garage |
Land
| Acreage | No |
| LandAmenities | Golf Nearby |
| LandscapeFeatures | Landscaped |
| Sewer | Septic System |
| SizeDepth | 405 Ft |
| SizeFrontage | 205 Ft |
| SizeIrregular | 205 X 405 Ft |
| SizeTotalText | 205 X 405 Ft |
| ZoningDescription | Nec Dev Control Area |
Rooms
| Level | Type | Length | Width | Dimensions |
|---|---|---|---|---|
| Second Level | Primary Bedroom | 6.25 m | 3.66 m | 6.25 m x 3.66 m |
| Second Level | Bathroom | 2.97 m | 4.06 m | 2.97 m x 4.06 m |
| Second Level | Bedroom | 2.77 m | 3.51 m | 2.77 m x 3.51 m |
| Second Level | Bathroom | 2.97 m | 2.24 m | 2.97 m x 2.24 m |
| Second Level | Bedroom | 4.09 m | 3.07 m | 4.09 m x 3.07 m |
| Second Level | Bathroom | 2.77 m | 1.37 m | 2.77 m x 1.37 m |
| Lower Level | Recreational, Games Room | 6.53 m | 5.87 m | 6.53 m x 5.87 m |
| Lower Level | Bathroom | 1.22 m | 1.63 m | 1.22 m x 1.63 m |
| Lower Level | Laundry Room | 2.03 m | 3.58 m | 2.03 m x 3.58 m |
| Lower Level | Bedroom | 3.07 m | 6.63 m | 3.07 m x 6.63 m |
| Main Level | Living Room | 5.79 m | 6.15 m | 5.79 m x 6.15 m |
| Main Level | Sunroom | 5.84 m | 3.96 m | 5.84 m x 3.96 m |
| Main Level | Dining Room | 4.17 m | 4.57 m | 4.17 m x 4.57 m |
| Main Level | Kitchen | 4.17 m | 3.48 m | 4.17 m x 3.48 m |
| Main Level | Laundry Room | 1 m | 1 m | 1 m x 1 m |
| Main Level | Mud Room | 6.02 m | 1.91 m | 6.02 m x 1.91 m |
| Main Level | Kitchen | 1.93 m | 2.44 m | 1.93 m x 2.44 m |
| Main Level | Den | 4.5 m | 3.99 m | 4.5 m x 3.99 m |
| Main Level | Bedroom | 4.5 m | 3.96 m | 4.5 m x 3.96 m |
| Main Level | Bathroom | 1.55 m | 3.48 m | 1.55 m x 3.48 m |
https://www.realtor.ca/real-estate/28973348/5590-blind-line-burlington-rural-burlington
Interested?
Contact us for more information
Brian Medeiros
Broker
1140 Burnhamthorpe Rd W #141-B
Mississauga, Ontario L5C 4E9
