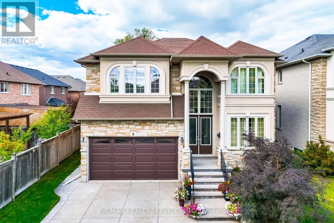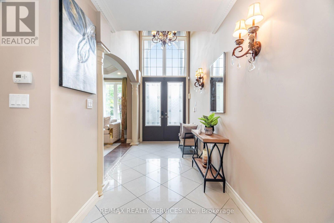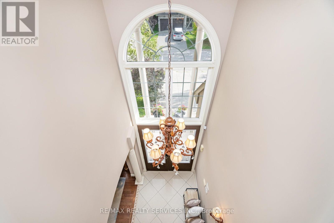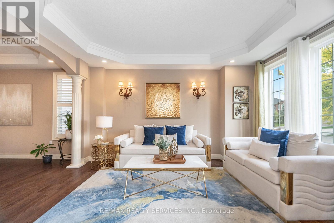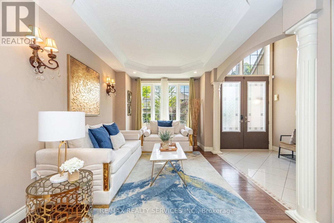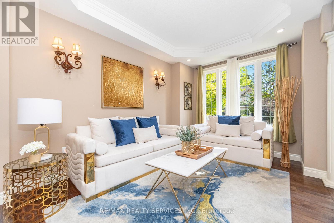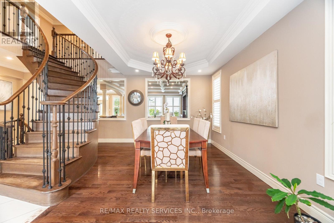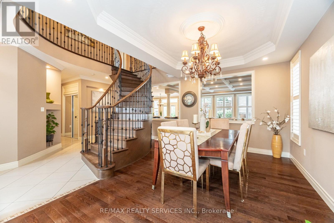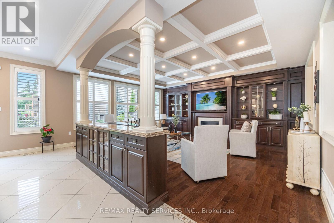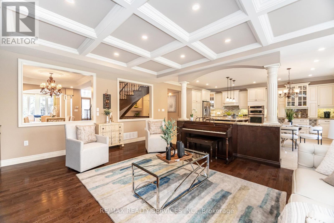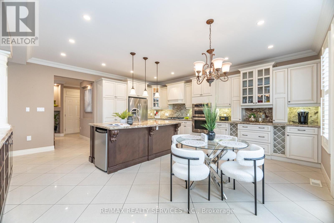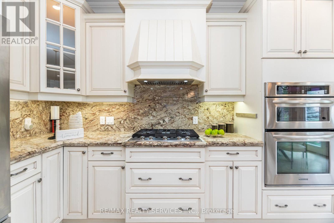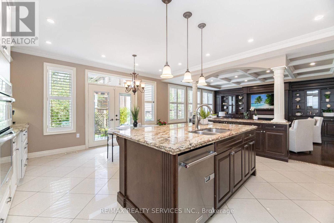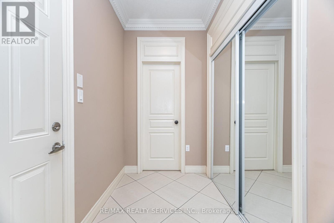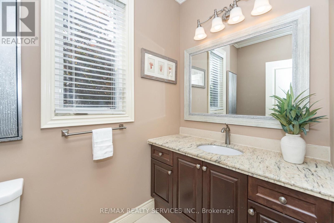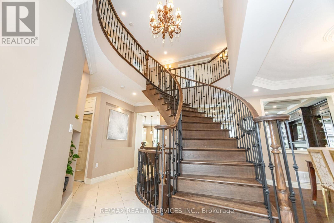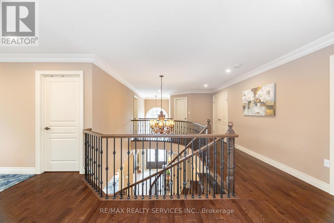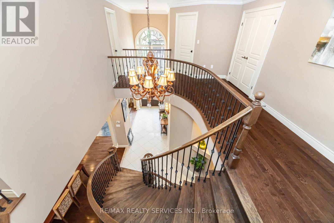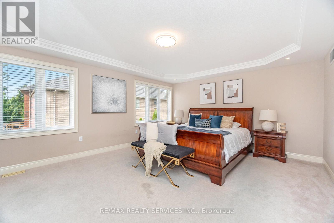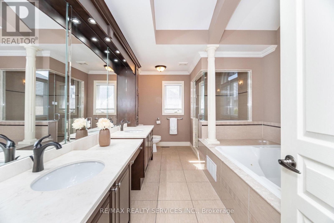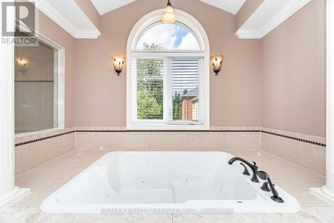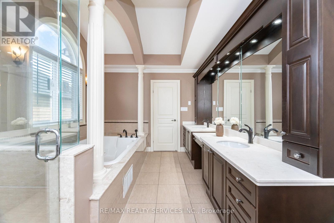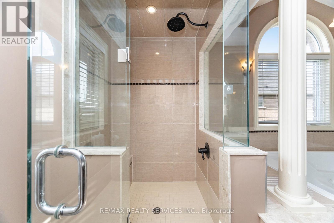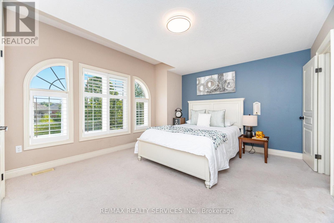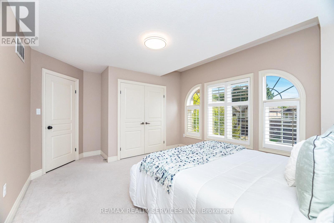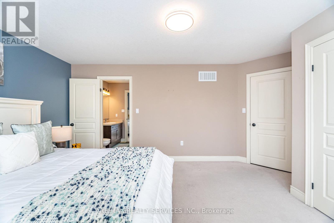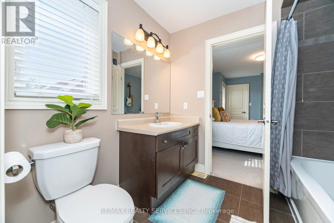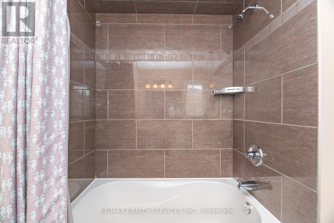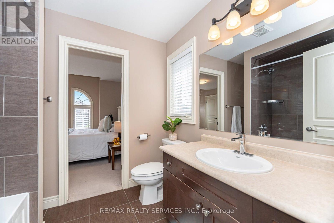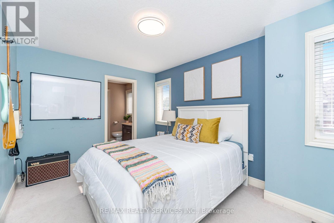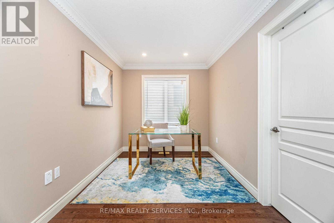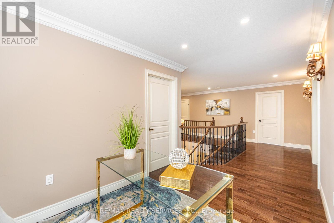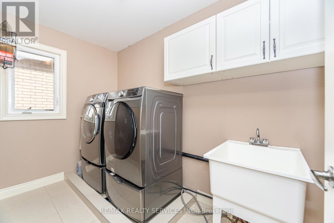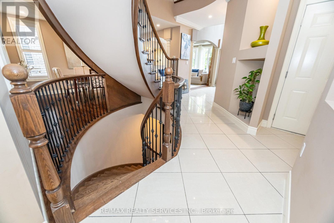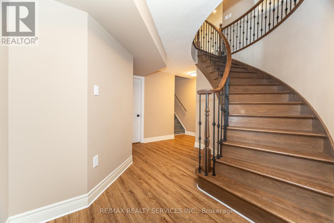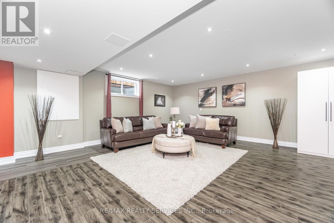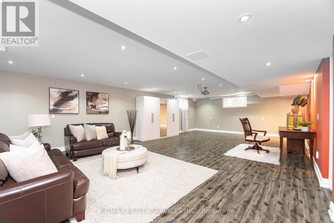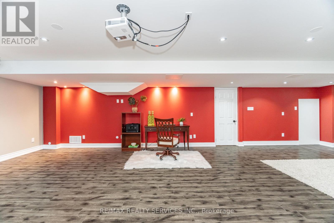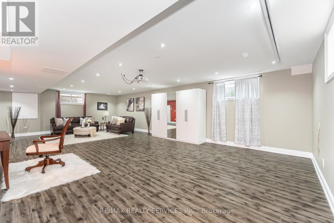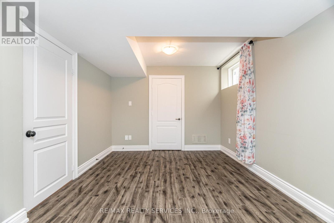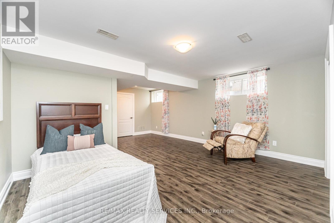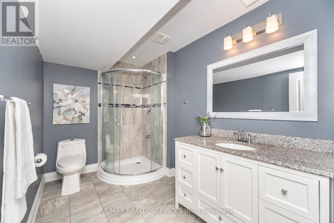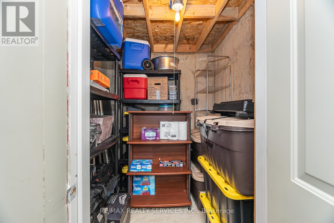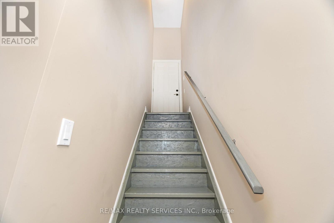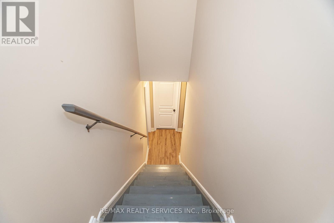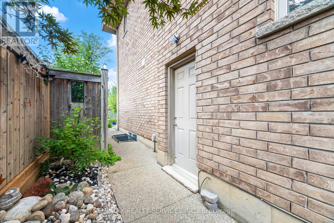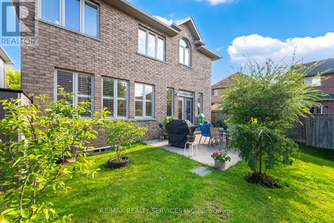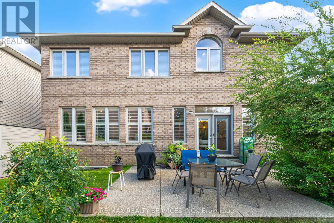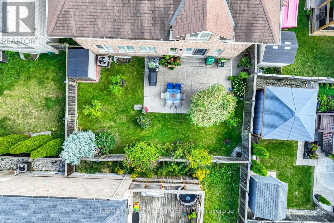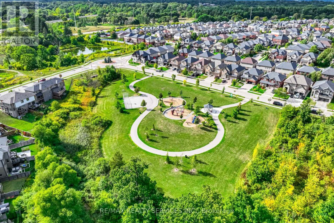9 Lorupe Court Hamilton, Ontario L9G 0B4
$1,637,000
Welcome to this stunning 4+1 bedroom home, tucked away on a quiet court and offering over 5000 sq. ft. of beautifully finished total living space. From the attention to detail and high-end finishes that set this home apart, the main floor boasts 9-foot ceilings, rich hardwood and porcelain flooring, and elegant crown moulding throughout. The spacious family room is a true highlight, featuring custom built-in wall units, a cozy gas fireplace, and an eye-catching waffle ceiling that adds both character and warmth.The gourmet kitchen is designed for both everyday living and entertaining, with upgraded cabinetry, granite countertops, a centre island, built-in appliances, and a seamless flow into the breakfast and dining areas. The formal living and dining rooms offer refined spaces for hosting guests and adds a touch of luxury to the main floor with a beautiful spiral oak staircase that is the main focal point of the main floor. Upstairs, the primary suite provides a peaceful retreat with a generous walk-in closet and a spa like 6 piece ensuite. Bedrooms two and three share a well-appointed Jack & Jill bathroom, while the fourth bedroom has its own ensuite. A convenient second-floor laundry room and a spacious loft which can be used as an additional living room or an office space,adds functionality to the upper level. The fully finished lower level with a separate side entrance, features high ceilings and includes a large recreation room perfect for movie nights or gatherings, an additional bedroom with a combined office space ideal for working from home. A beautiful spiral oak staircase with wrought iron spindles connects all levels of the home with elegance and flow. (id:61852)
Property Details
| MLS® Number | X12454896 |
| Property Type | Single Family |
| Neigbourhood | Harmony Hall II |
| Community Name | Ancaster |
| EquipmentType | Water Heater |
| ParkingSpaceTotal | 7 |
| RentalEquipmentType | Water Heater |
Building
| BathroomTotal | 5 |
| BedroomsAboveGround | 4 |
| BedroomsBelowGround | 1 |
| BedroomsTotal | 5 |
| Appliances | Water Heater, Blinds, Cooktop, Dishwasher, Dryer, Garage Door Opener, Microwave, Washer, Refrigerator |
| BasementFeatures | Apartment In Basement |
| BasementType | Full |
| ConstructionStyleAttachment | Detached |
| CoolingType | Central Air Conditioning |
| ExteriorFinish | Stucco, Stone |
| FireplacePresent | Yes |
| FlooringType | Hardwood, Laminate, Porcelain Tile |
| FoundationType | Poured Concrete |
| HalfBathTotal | 1 |
| HeatingFuel | Natural Gas |
| HeatingType | Forced Air |
| StoriesTotal | 2 |
| SizeInterior | 3000 - 3500 Sqft |
| Type | House |
| UtilityWater | Municipal Water |
Parking
| Attached Garage | |
| Garage |
Land
| Acreage | No |
| Sewer | Sanitary Sewer |
| SizeDepth | 101 Ft ,8 In |
| SizeFrontage | 46 Ft ,7 In |
| SizeIrregular | 46.6 X 101.7 Ft |
| SizeTotalText | 46.6 X 101.7 Ft |
Rooms
| Level | Type | Length | Width | Dimensions |
|---|---|---|---|---|
| Second Level | Eating Area | 4.92 m | 2.89 m | 4.92 m x 2.89 m |
| Second Level | Primary Bedroom | 5.53 m | 4.31 m | 5.53 m x 4.31 m |
| Second Level | Bedroom 2 | 3.93 m | 2.94 m | 3.93 m x 2.94 m |
| Second Level | Bedroom 3 | 5.1 m | 3.93 m | 5.1 m x 3.93 m |
| Second Level | Bedroom 4 | 3.93 m | 3.04 m | 3.93 m x 3.04 m |
| Second Level | Loft | 3.17 m | 2.43 m | 3.17 m x 2.43 m |
| Basement | Great Room | 9.09 m | 5.76 m | 9.09 m x 5.76 m |
| Basement | Bedroom | 4.72 m | 3.59 m | 4.72 m x 3.59 m |
| Basement | Office | 2.98 m | 2.66 m | 2.98 m x 2.66 m |
| Main Level | Living Room | 4.44 m | 3.17 m | 4.44 m x 3.17 m |
| Main Level | Dining Room | 4.54 m | 3.17 m | 4.54 m x 3.17 m |
| Main Level | Family Room | 5.86 m | 5.15 m | 5.86 m x 5.15 m |
| Main Level | Kitchen | 4.92 m | 3.42 m | 4.92 m x 3.42 m |
https://www.realtor.ca/real-estate/28973396/9-lorupe-court-hamilton-ancaster-ancaster
Interested?
Contact us for more information
Sonijya Raj
Broker
295 Queen Street East
Brampton, Ontario L6W 3R1
