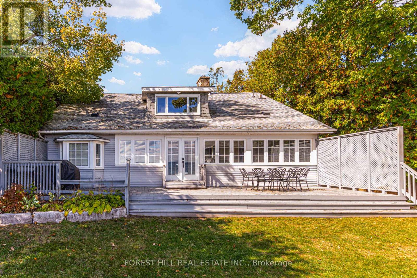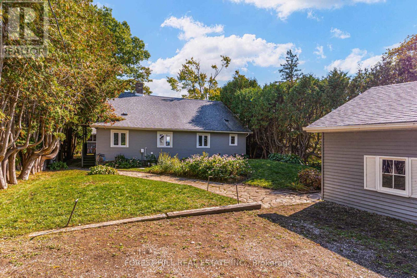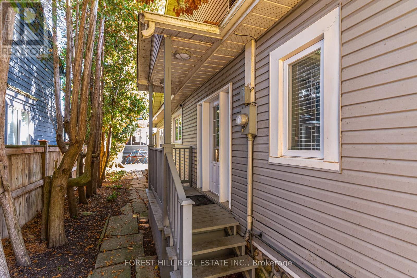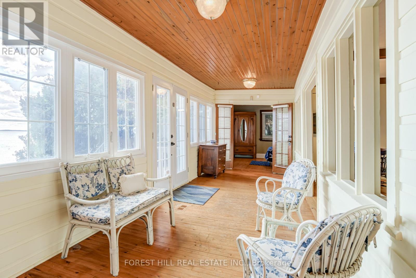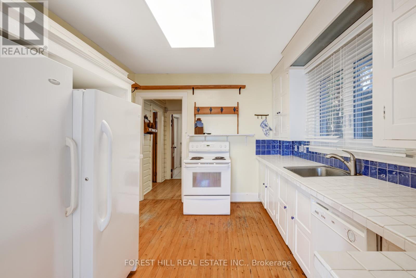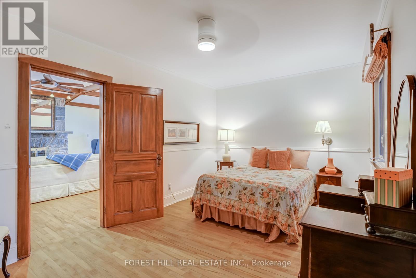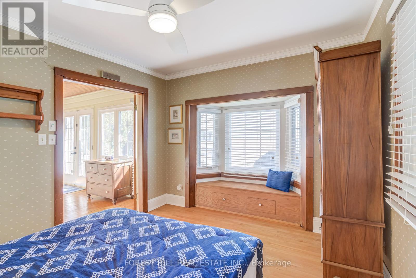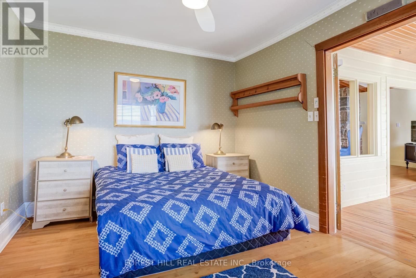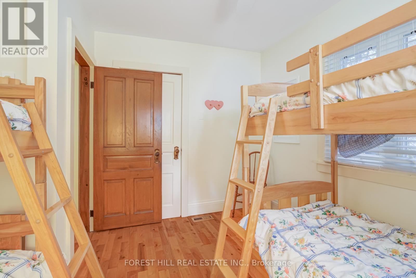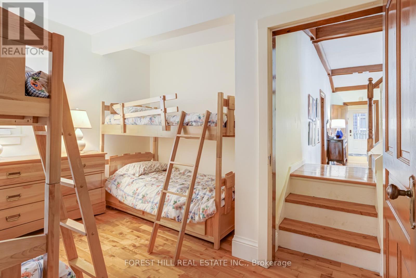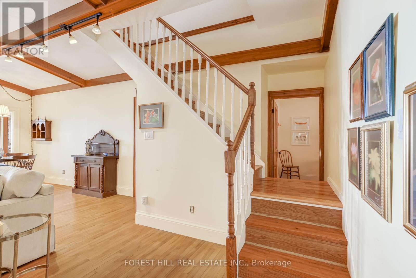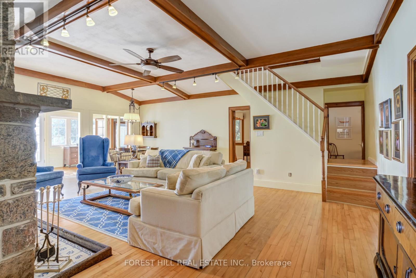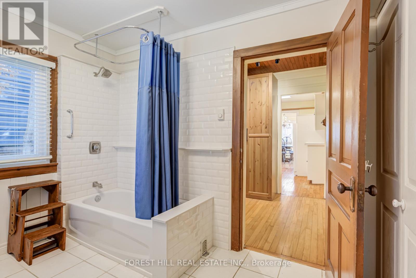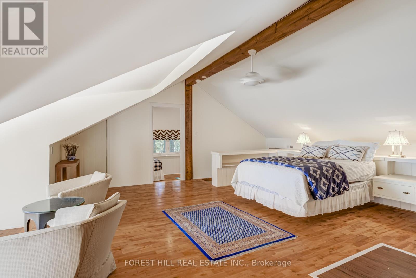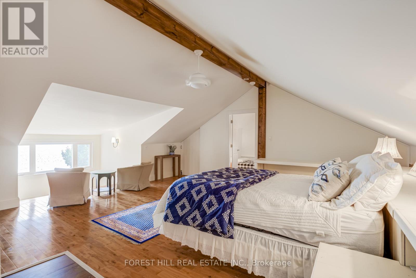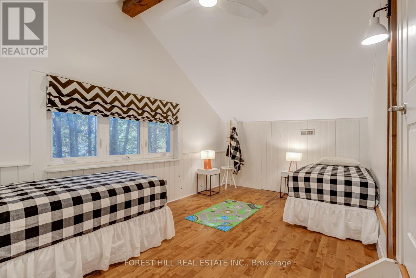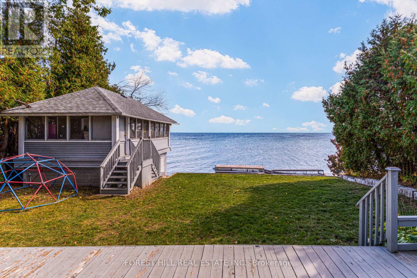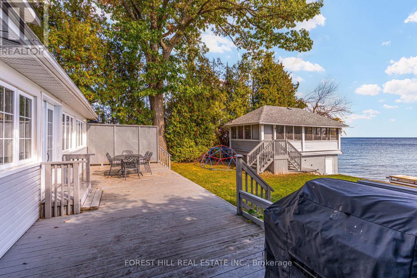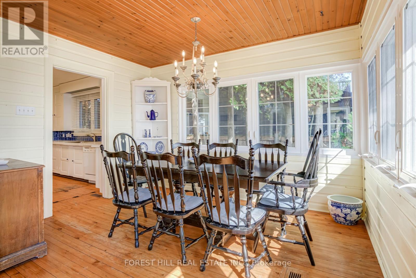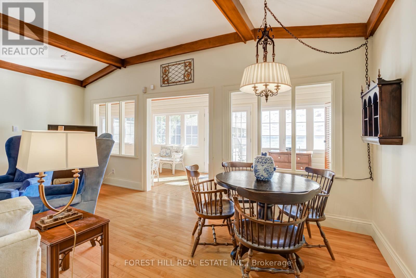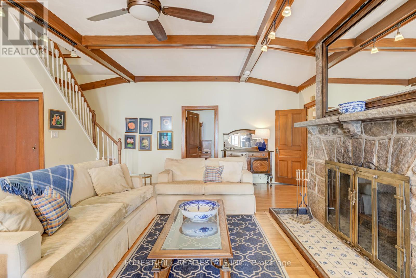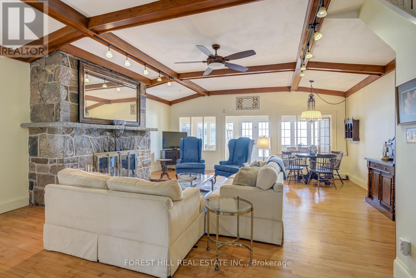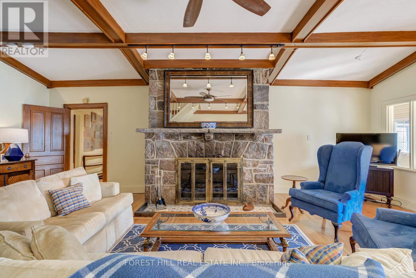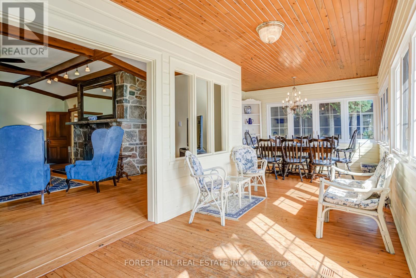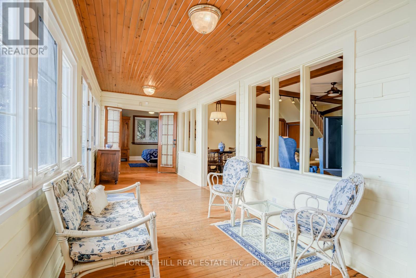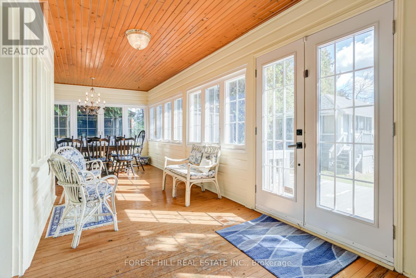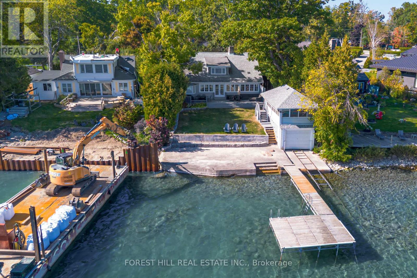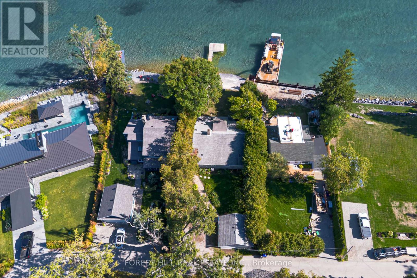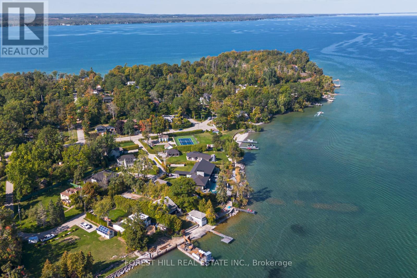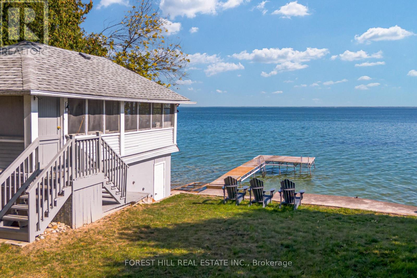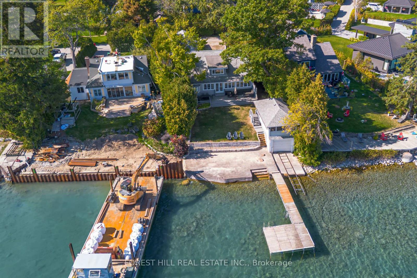41 Sunnypoint Drive Innisfil, Ontario L9S 2X4
$1,749,000
Lake Simcoe Waterfront Opportunity. Rare offering with panoramic lake views and endless potential. Features a spacious living room with a cozy fireplace and multiple bedrooms for family and guests. Enjoy a boathouse with marine rails and a large Muskoka room above - a true rarity on Lake Simcoe. Detached 2-car garage, walkout to a large deck, or relax by the water. Located on a quiet street just minutes to Friday Harbour, golfing, shopping, and restaurants. Only 1 hour North of Toronto. Ideal for investors, builders or visionaries. Don't miss this incredible opportunity to live and play on Lake Simcoe! (id:61852)
Property Details
| MLS® Number | N12454899 |
| Property Type | Single Family |
| Community Name | Rural Innisfil |
| AmenitiesNearBy | Beach, Golf Nearby, Marina |
| Easement | Unknown |
| Features | Flat Site, Carpet Free |
| ParkingSpaceTotal | 5 |
| Structure | Deck, Boathouse |
| ViewType | View Of Water, Direct Water View |
| WaterFrontType | Waterfront |
Building
| BathroomTotal | 2 |
| BedroomsAboveGround | 4 |
| BedroomsTotal | 4 |
| Age | 51 To 99 Years |
| Amenities | Fireplace(s) |
| Appliances | Furniture, Window Coverings |
| BasementType | Crawl Space |
| ConstructionStyleAttachment | Detached |
| CoolingType | Central Air Conditioning |
| ExteriorFinish | Vinyl Siding, Wood |
| FireProtection | Alarm System |
| FireplacePresent | Yes |
| FireplaceTotal | 1 |
| FoundationType | Concrete, Stone |
| HeatingFuel | Electric |
| HeatingType | Forced Air |
| StoriesTotal | 2 |
| SizeInterior | 2000 - 2500 Sqft |
| Type | House |
Parking
| Detached Garage | |
| Garage |
Land
| AccessType | Year-round Access, Private Docking |
| Acreage | No |
| LandAmenities | Beach, Golf Nearby, Marina |
| LandscapeFeatures | Landscaped, Lawn Sprinkler |
| Sewer | Septic System |
| SizeIrregular | 62.9 X 184.2 Acre |
| SizeTotalText | 62.9 X 184.2 Acre |
Rooms
| Level | Type | Length | Width | Dimensions |
|---|---|---|---|---|
| Second Level | Primary Bedroom | 8.9 m | 6.18 m | 8.9 m x 6.18 m |
| Second Level | Bedroom | 5 m | 3.13 m | 5 m x 3.13 m |
| Main Level | Living Room | 7.6 m | 6.2 m | 7.6 m x 6.2 m |
| Main Level | Dining Room | 3.6 m | 3 m | 3.6 m x 3 m |
| Main Level | Kitchen | 3.9 m | 3 m | 3.9 m x 3 m |
| Main Level | Office | 4.6 m | 3 m | 4.6 m x 3 m |
| Main Level | Office | 3.7 m | 3 m | 3.7 m x 3 m |
| Main Level | Bedroom | 4.8 m | 2.4 m | 4.8 m x 2.4 m |
Utilities
| Cable | Installed |
| Electricity | Installed |
| Electricity Connected | Connected |
| Natural Gas Available | Available |
| Telephone | Nearby |
https://www.realtor.ca/real-estate/28973260/41-sunnypoint-drive-innisfil-rural-innisfil
Interested?
Contact us for more information
Dana Patricia Montgomery
Salesperson
9001 Dufferin St Unit A9
Thornhill, Ontario L4J 0H7
Caitlin Cohen
Salesperson
28a Hazelton Avenue
Toronto, Ontario M5R 2E2
