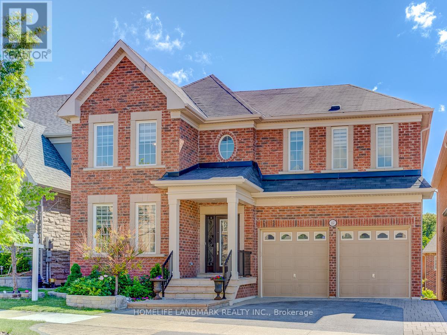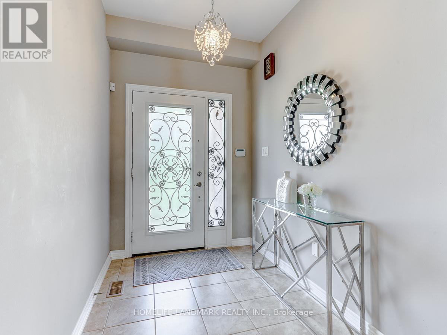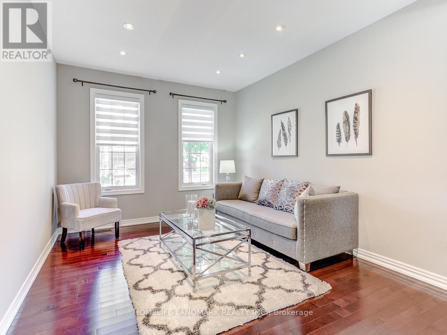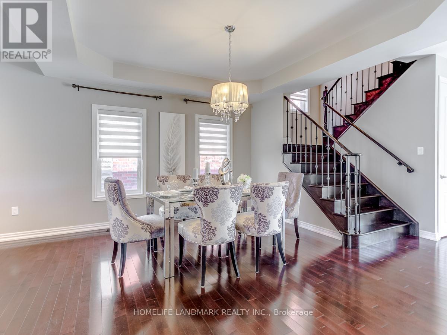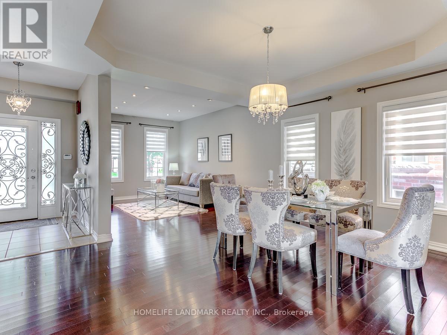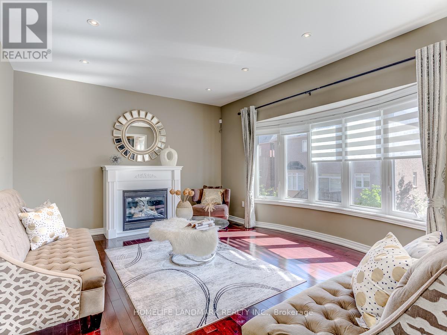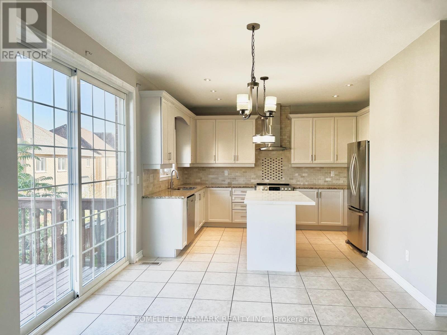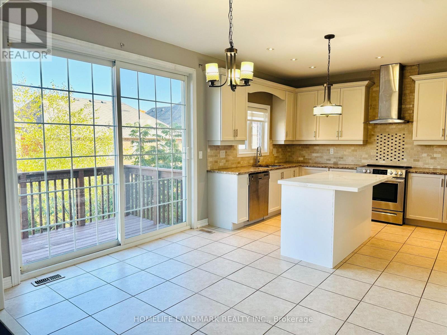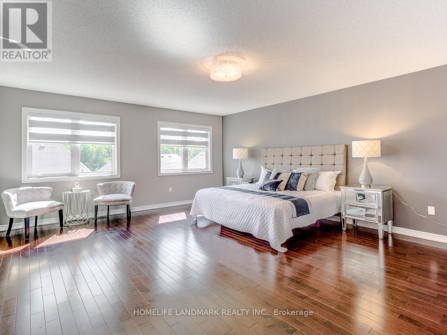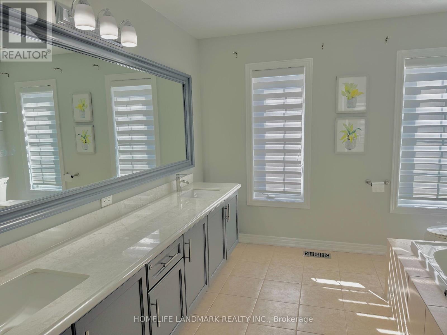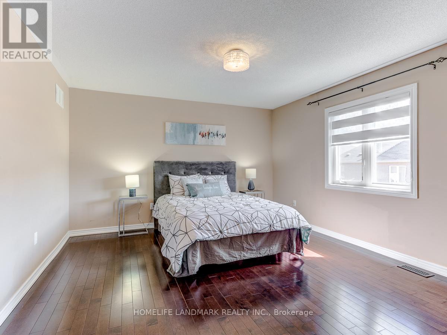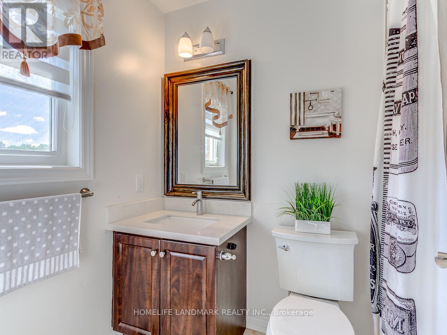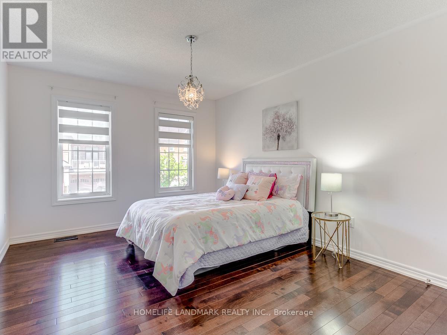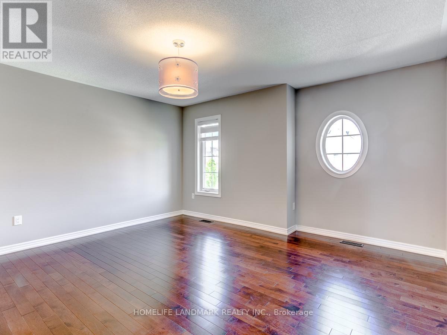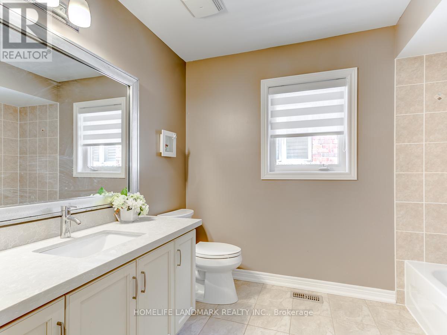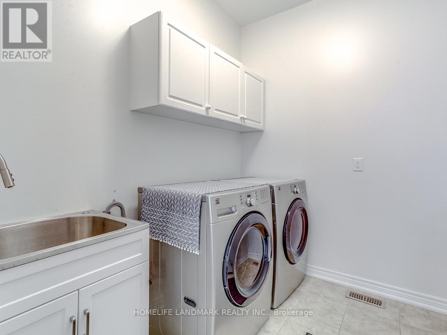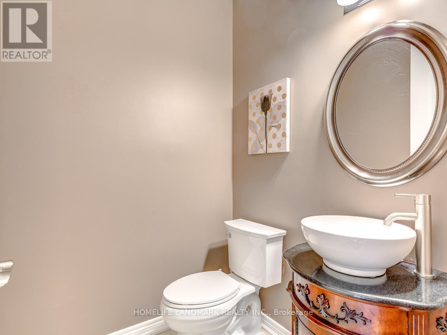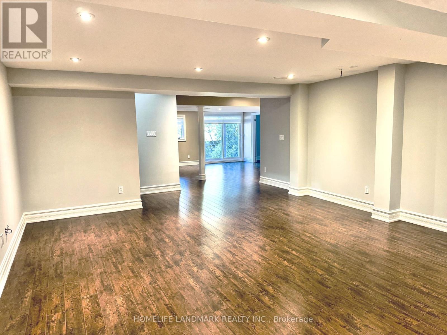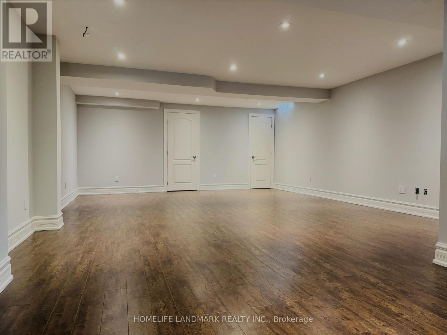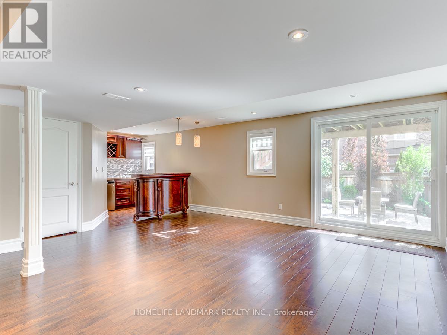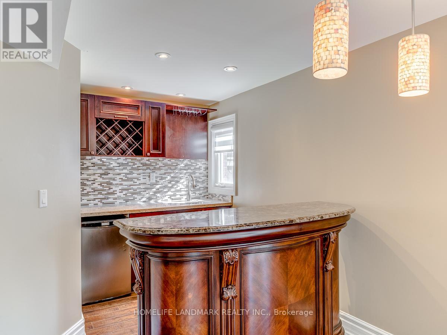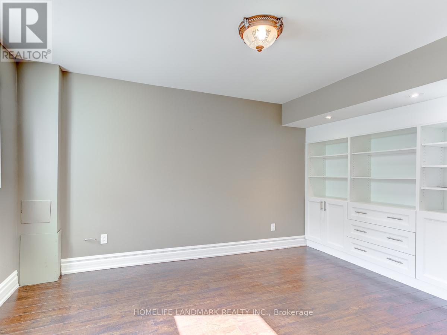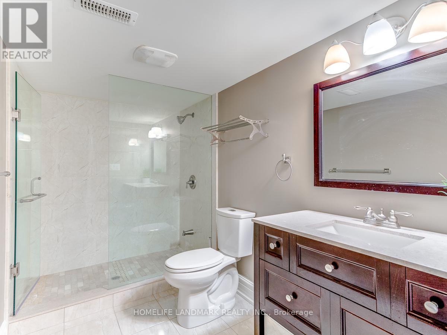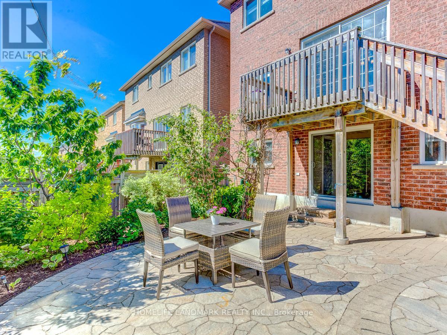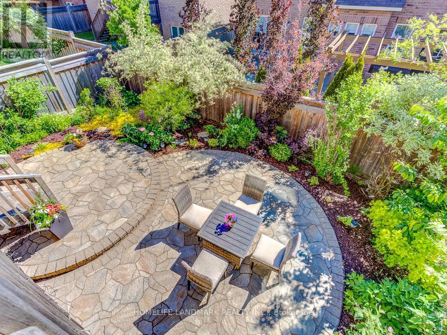137 Alpaca Drive Richmond Hill, Ontario L4E 0R2
5 Bedroom
5 Bathroom
2500 - 3000 sqft
Fireplace
Central Air Conditioning
Forced Air
$5,000 Monthly
Gorgeous Beautiful Detached 4Br House In Richmond Hill Jefferson Forest Area, Great Layout, Hardwood Floor Throughout. Main Fl 9Ft Ceiling, Extra High Doors, Brand New Custom Blinds, Professionally Finished W/O Basement With H/T,Bar And Office; Amazing Landscaping, Beautiful Privacy Backyard; Over 4000 Sq Ft. Of Living Space Including Professional Finished W/O Basement. Top School Area (Richmond Hill High, Beynon Fields Ps) Steps To Park, Pond And Trail! (id:61852)
Property Details
| MLS® Number | N12454598 |
| Property Type | Single Family |
| Community Name | Jefferson |
| AmenitiesNearBy | Golf Nearby, Park, Schools |
| EquipmentType | Water Heater |
| ParkingSpaceTotal | 4 |
| RentalEquipmentType | Water Heater |
Building
| BathroomTotal | 5 |
| BedroomsAboveGround | 4 |
| BedroomsBelowGround | 1 |
| BedroomsTotal | 5 |
| Appliances | Garage Door Opener Remote(s), Dishwasher, Dryer, Garage Door Opener, Oven, Washer, Window Coverings, Refrigerator |
| BasementDevelopment | Finished |
| BasementFeatures | Walk Out |
| BasementType | N/a (finished) |
| ConstructionStyleAttachment | Detached |
| CoolingType | Central Air Conditioning |
| ExteriorFinish | Brick |
| FireplacePresent | Yes |
| FlooringType | Laminate, Hardwood, Ceramic |
| FoundationType | Block |
| HalfBathTotal | 1 |
| HeatingFuel | Natural Gas |
| HeatingType | Forced Air |
| StoriesTotal | 2 |
| SizeInterior | 2500 - 3000 Sqft |
| Type | House |
| UtilityWater | Municipal Water |
Parking
| Garage |
Land
| Acreage | No |
| FenceType | Fenced Yard |
| LandAmenities | Golf Nearby, Park, Schools |
| Sewer | Sanitary Sewer |
Rooms
| Level | Type | Length | Width | Dimensions |
|---|---|---|---|---|
| Second Level | Primary Bedroom | 6.1 m | 4.9 m | 6.1 m x 4.9 m |
| Second Level | Bedroom 2 | 4.45 m | 4.37 m | 4.45 m x 4.37 m |
| Second Level | Bedroom 3 | 4.27 m | 3.35 m | 4.27 m x 3.35 m |
| Second Level | Bedroom 4 | 4.4 m | 3.96 m | 4.4 m x 3.96 m |
| Basement | Bedroom 5 | 3.86 m | 3.15 m | 3.86 m x 3.15 m |
| Basement | Media | 7.39 m | 5.06 m | 7.39 m x 5.06 m |
| Basement | Recreational, Games Room | 5.36 m | 4.64 m | 5.36 m x 4.64 m |
| Ground Level | Living Room | 4.3 m | 3.35 m | 4.3 m x 3.35 m |
| Ground Level | Dining Room | 4.6 m | 3.6 m | 4.6 m x 3.6 m |
| Ground Level | Family Room | 5.2 m | 4 m | 5.2 m x 4 m |
| Ground Level | Kitchen | 4.25 m | 2.75 m | 4.25 m x 2.75 m |
| Ground Level | Eating Area | 4 m | 3 m | 4 m x 3 m |
https://www.realtor.ca/real-estate/28972775/137-alpaca-drive-richmond-hill-jefferson-jefferson
Interested?
Contact us for more information
Wendy Zhao
Salesperson
Homelife Landmark Realty Inc.
7240 Woodbine Ave Unit 103
Markham, Ontario L3R 1A4
7240 Woodbine Ave Unit 103
Markham, Ontario L3R 1A4
