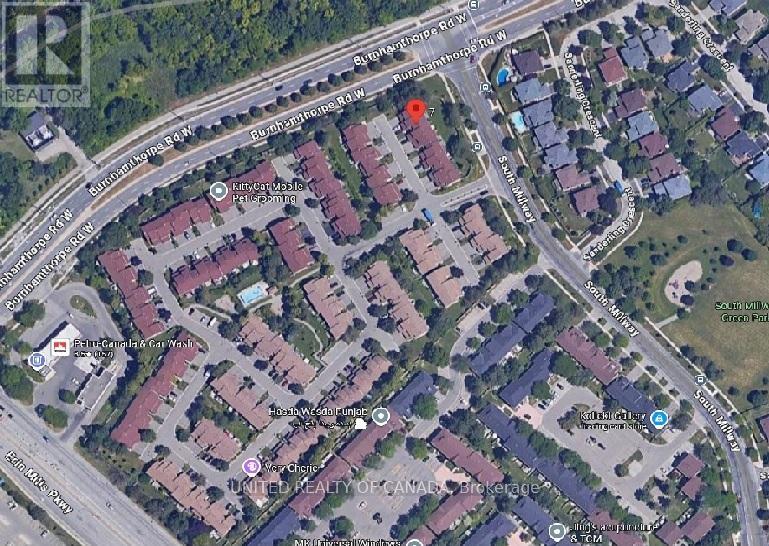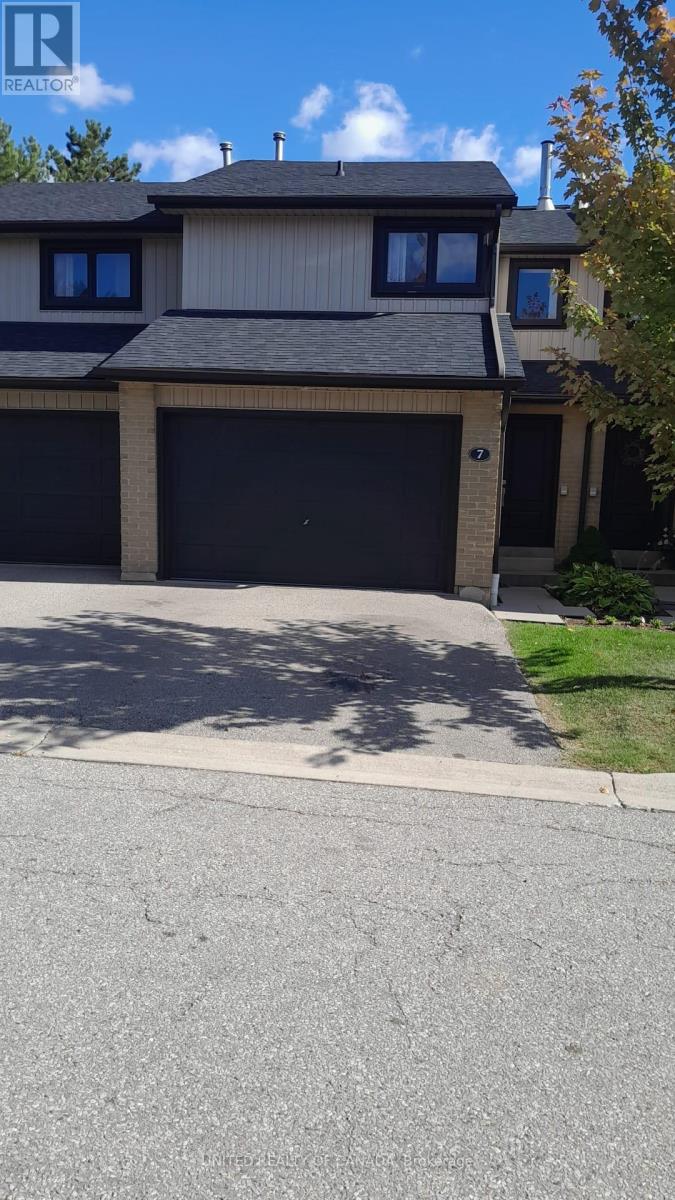7 - 3510 South Millway Street Mississauga, Ontario L5L 3T9
$2,800 Monthly
Rare Opportunity in Prestigious Central Erin Mills. Experience refined living in this beautifully maintained and highly sought-after community. This rare rental offers a walk-out to total privacy with stunning views of lush green space. The mature complex is impeccably truly breathtaking throughout the spring and summer seasons. Enjoy the perfect balance of tranquility and convenience surrounded by nature, scenic trails, and parks, yet only minutes from UTM, premier shopping, top-rated schools, public transit, and major highways (403 & QEW). The property features a private playground and an inviting outdoor swimming pool, all within a professionally managed condominium community. (id:61852)
Property Details
| MLS® Number | W12454723 |
| Property Type | Single Family |
| Community Name | Erin Mills |
| CommunityFeatures | Pets Not Allowed |
| EquipmentType | Water Heater |
| ParkingSpaceTotal | 2 |
| RentalEquipmentType | Water Heater |
Building
| BathroomTotal | 2 |
| BedroomsAboveGround | 3 |
| BedroomsTotal | 3 |
| Appliances | Water Heater, Dryer, Hood Fan, Stove, Washer, Refrigerator |
| CoolingType | Central Air Conditioning |
| ExteriorFinish | Brick |
| FireplacePresent | Yes |
| FireplaceTotal | 1 |
| FlooringType | Carpeted |
| HalfBathTotal | 1 |
| HeatingFuel | Natural Gas |
| HeatingType | Forced Air |
| StoriesTotal | 2 |
| SizeInterior | 1400 - 1599 Sqft |
| Type | Row / Townhouse |
Parking
| Garage |
Land
| Acreage | No |
Rooms
| Level | Type | Length | Width | Dimensions |
|---|---|---|---|---|
| Second Level | Bedroom | 6.38 m | 4.25 m | 6.38 m x 4.25 m |
| Second Level | Bedroom 2 | 4.25 m | 2.45 m | 4.25 m x 2.45 m |
| Second Level | Bedroom 3 | 3.2 m | 2.7 m | 3.2 m x 2.7 m |
| Ground Level | Dining Room | 3.6 m | 2.95 m | 3.6 m x 2.95 m |
| Ground Level | Kitchen | 3.55 m | 2.55 m | 3.55 m x 2.55 m |
Interested?
Contact us for more information
Hamid Mosavat
Salesperson
180 West Beaver Creek Rd #b12
Richmond Hill, Ontario L4B 1L1



