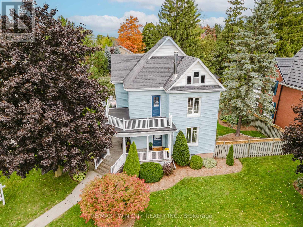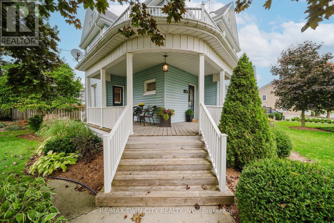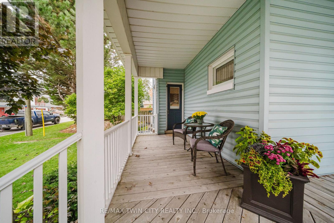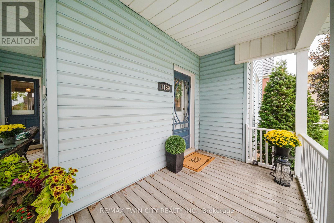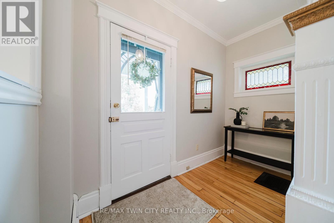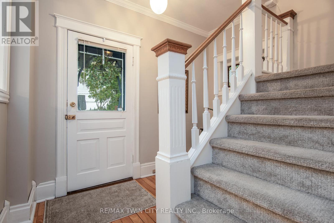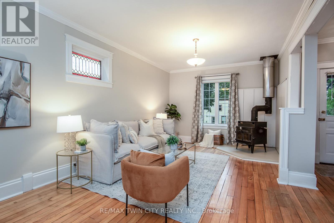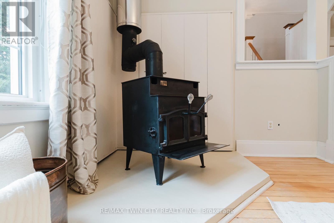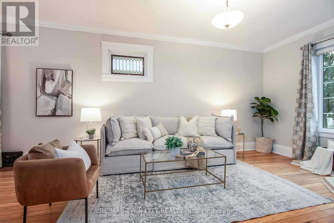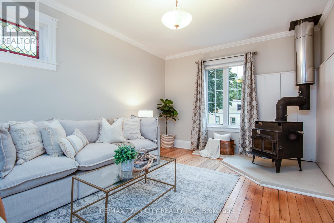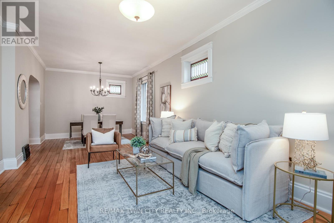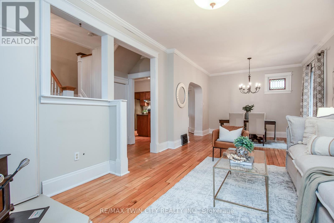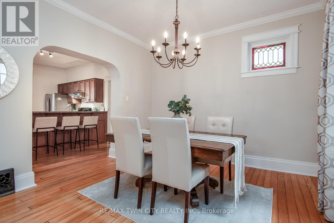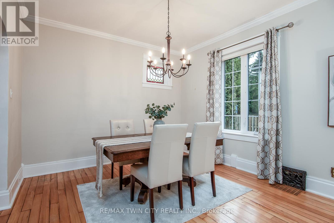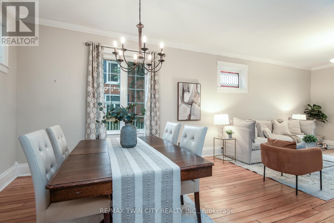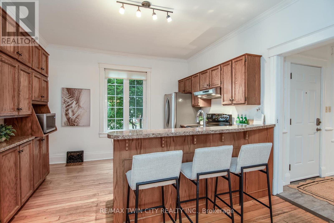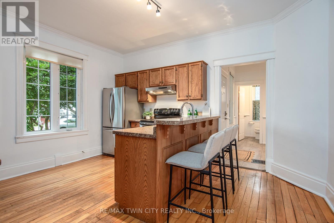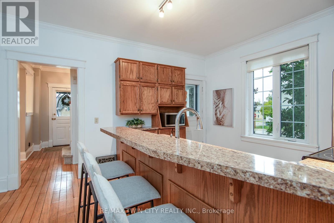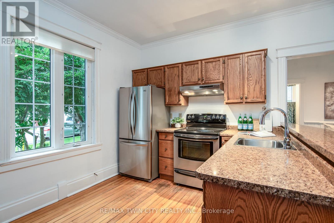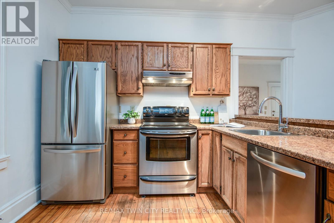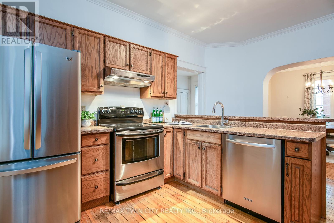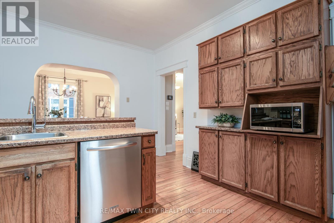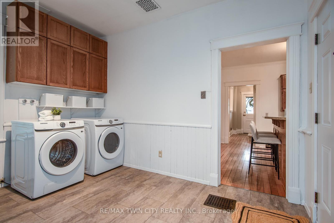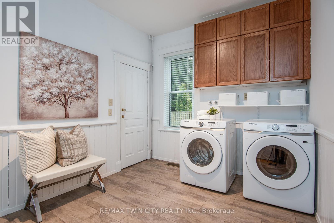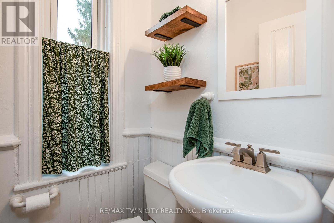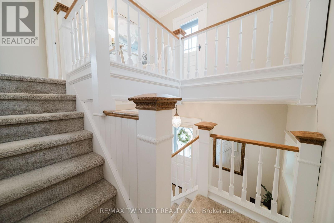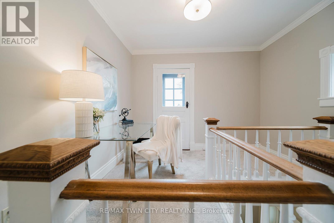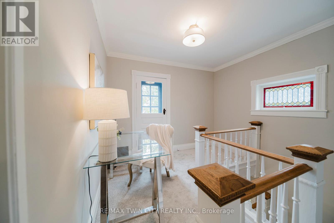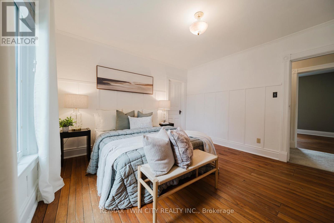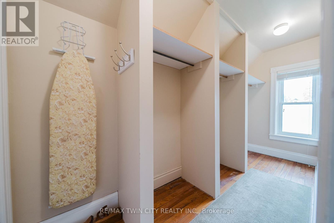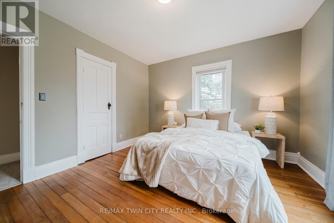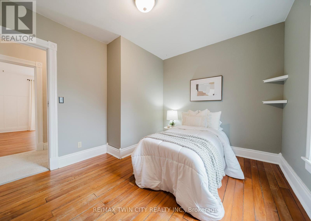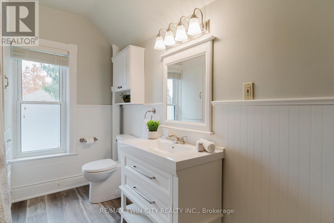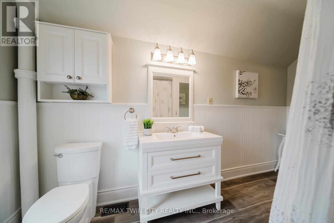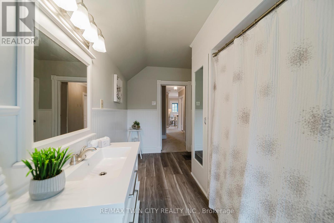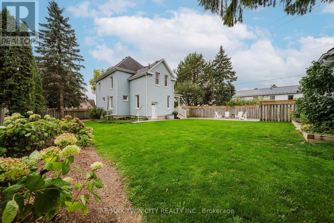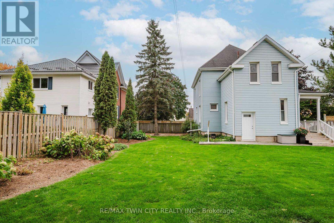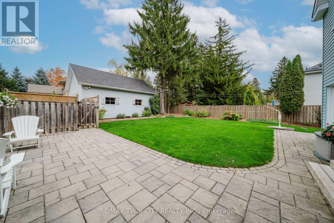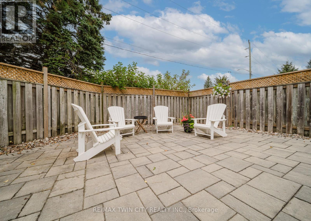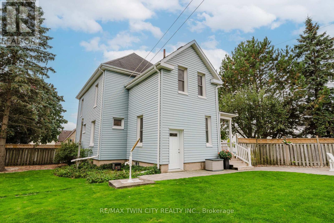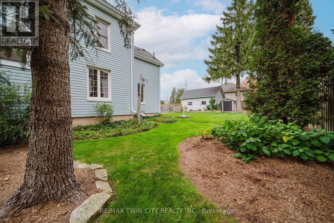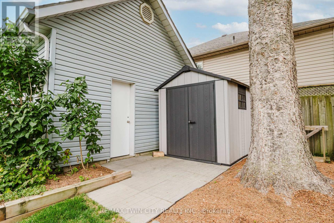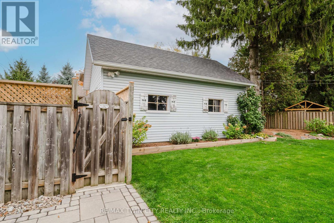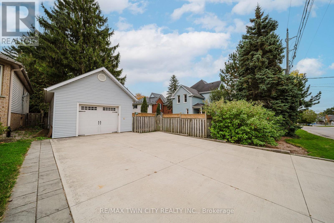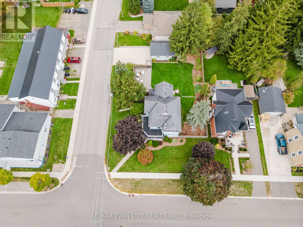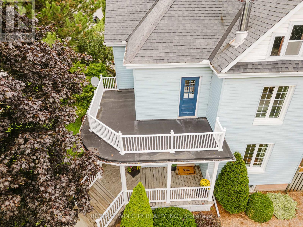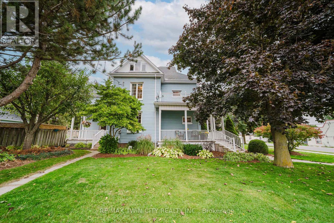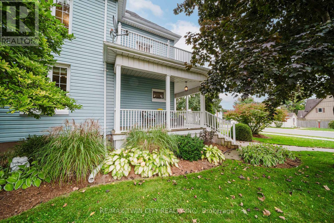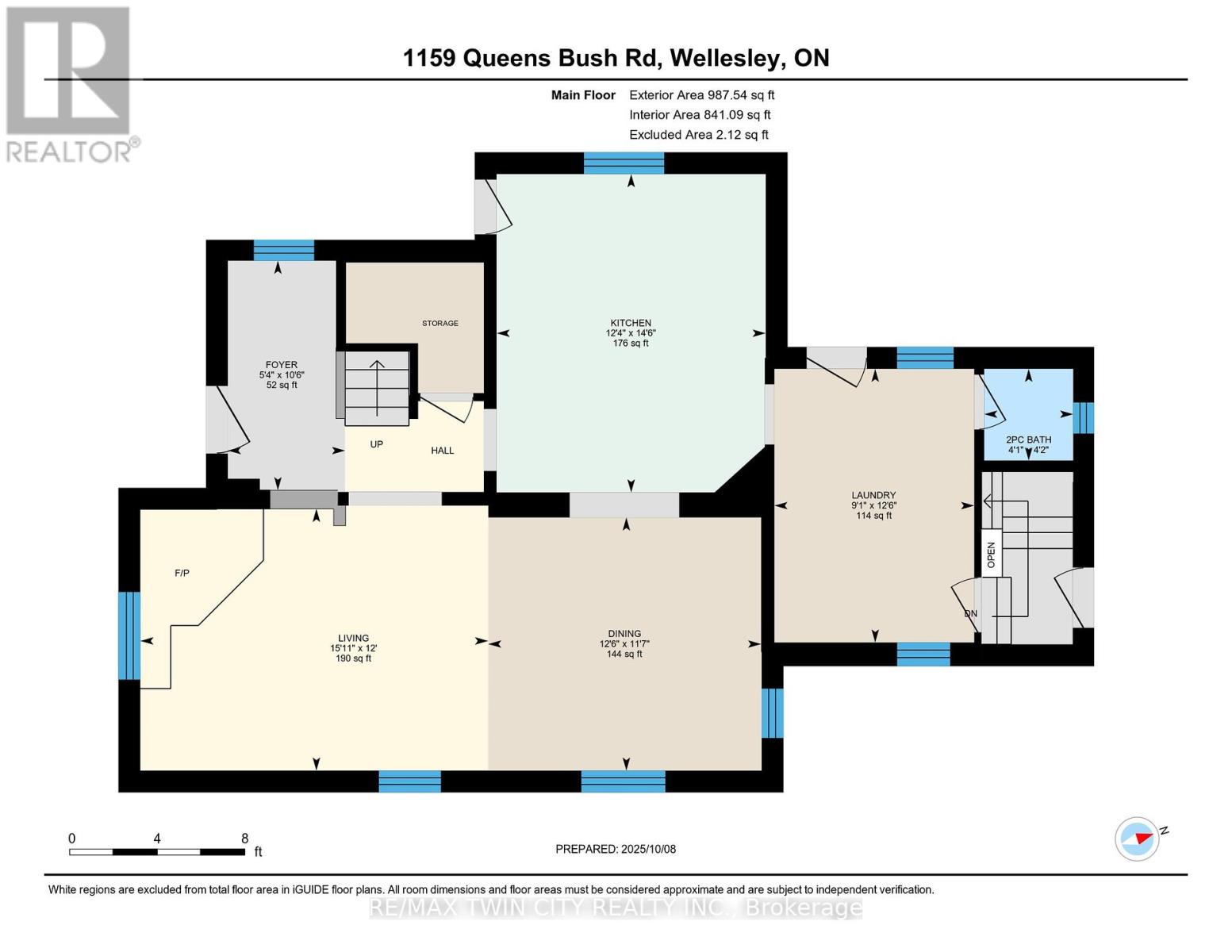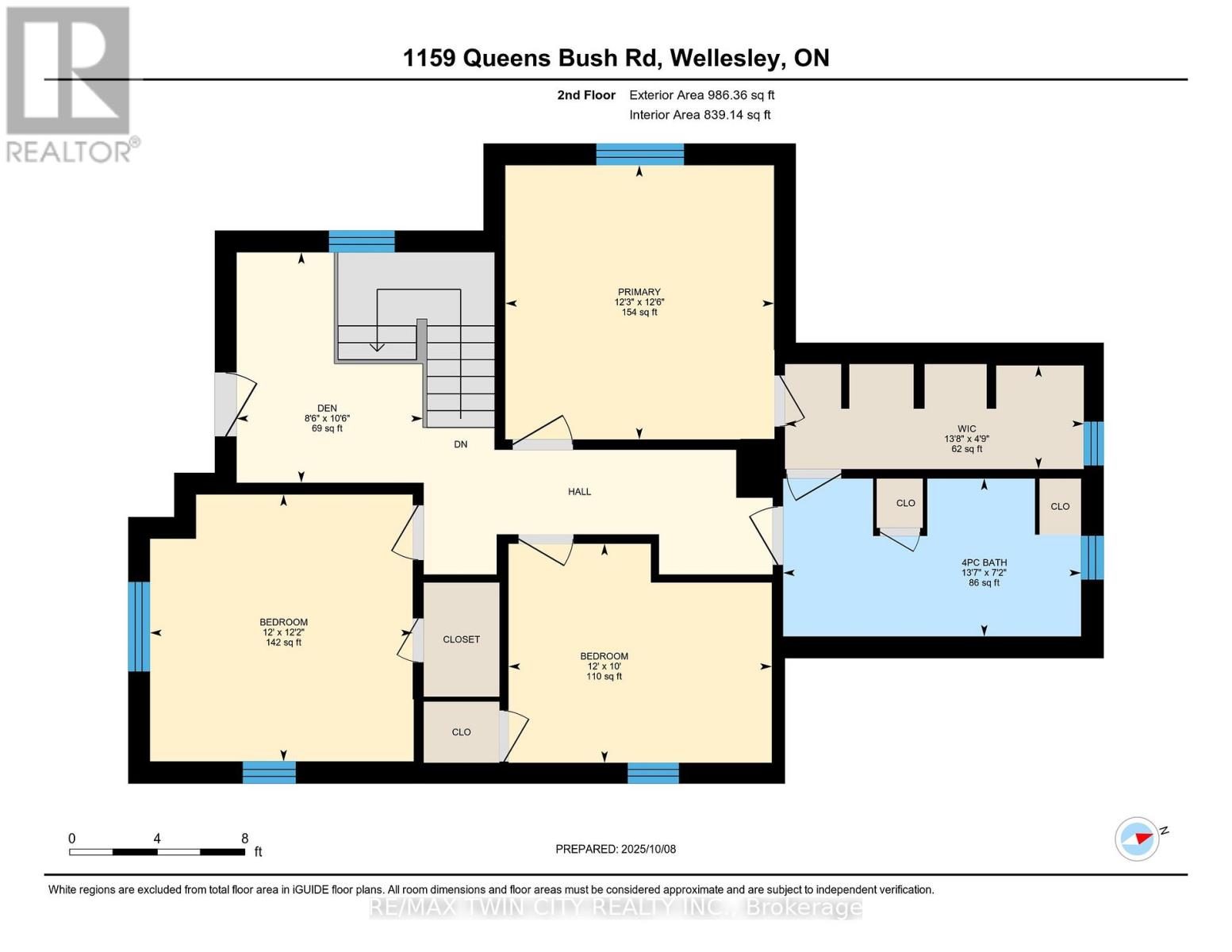1159 Queens Bush Road Wellesley, Ontario N0B 2T0
$839,900
Step into the timeless charm of this beautifully updated century home, perfectly situated in the heart of Wellesley. Set on a spacious, mature lot surrounded by large trees and vibrant gardens, this property captures the essence of small-town living. The large, inviting front porch is the perfect spot to relax and take in the community atmosphere. Blending classic character with modern comfort, this 3-bedroom home welcomes you with original details including stained glass windows, solid wood railings, and original hardwood floors. The main floor is bright and airy, featuring a generous living room with a cozy wood stove, a large dining room ideal for family gatherings, and a thoughtfully updated kitchen with stainless steel appliances and easy access to the outdoors. A functional mudroom with laundry and a convenient powder room complete this level. Upstairs, a charming reading or office nook awaits at the top of the stairs, along with three spacious bedrooms - each offering large closets and plenty of natural light. The renovated bathroom combines modern finishes with classic charm, and there's potential for future expansion in the third-level attic space. Step outside to your private backyard retreat - fully fenced and surrounded by mature trees and lush gardens. There is plenty of space for kids and pets to play, room for a pool if desired, a storage shed and a detached garage providing additional storage or workshop potential. Located within walking distance of downtown Wellesley, this home offers access to local shops, restaurants, and amenities. The new recreation centre - with an arena, gym, walking track, and medical offices - and you're just a short 10-15 minute drive to the city. This home truly has it all! (id:61852)
Property Details
| MLS® Number | X12454787 |
| Property Type | Single Family |
| AmenitiesNearBy | Place Of Worship, Schools |
| CommunityFeatures | Community Centre, School Bus |
| EquipmentType | Water Heater |
| ParkingSpaceTotal | 5 |
| RentalEquipmentType | Water Heater |
| Structure | Patio(s), Porch, Shed |
Building
| BathroomTotal | 2 |
| BedroomsAboveGround | 3 |
| BedroomsTotal | 3 |
| Amenities | Fireplace(s) |
| Appliances | Water Heater, Water Softener, Dishwasher, Dryer, Garage Door Opener, Microwave, Stove, Washer, Window Coverings, Refrigerator |
| BasementDevelopment | Unfinished |
| BasementType | N/a (unfinished) |
| ConstructionStyleAttachment | Detached |
| CoolingType | Central Air Conditioning |
| ExteriorFinish | Vinyl Siding |
| FireplacePresent | Yes |
| FireplaceTotal | 1 |
| FireplaceType | Woodstove |
| FoundationType | Concrete |
| HalfBathTotal | 1 |
| HeatingFuel | Natural Gas |
| HeatingType | Forced Air |
| StoriesTotal | 2 |
| SizeInterior | 1500 - 2000 Sqft |
| Type | House |
| UtilityWater | Municipal Water |
Parking
| Detached Garage | |
| Garage |
Land
| Acreage | No |
| FenceType | Fully Fenced, Fenced Yard |
| LandAmenities | Place Of Worship, Schools |
| LandscapeFeatures | Landscaped |
| Sewer | Sanitary Sewer |
| SizeDepth | 133 Ft ,10 In |
| SizeFrontage | 82 Ft ,7 In |
| SizeIrregular | 82.6 X 133.9 Ft |
| SizeTotalText | 82.6 X 133.9 Ft |
| ZoningDescription | Z3 |
Rooms
| Level | Type | Length | Width | Dimensions |
|---|---|---|---|---|
| Second Level | Bathroom | 2.2 m | 4.15 m | 2.2 m x 4.15 m |
| Second Level | Bedroom | 3.82 m | 3.74 m | 3.82 m x 3.74 m |
| Second Level | Bedroom 2 | 3.72 m | 3.66 m | 3.72 m x 3.66 m |
| Second Level | Bedroom 3 | 3.05 m | 3.66 m | 3.05 m x 3.66 m |
| Second Level | Den | 3.21 m | 2.59 m | 3.21 m x 2.59 m |
| Basement | Utility Room | 4.36 m | 7.46 m | 4.36 m x 7.46 m |
| Basement | Utility Room | 3.66 m | 3.3 m | 3.66 m x 3.3 m |
| Basement | Other | 3.63 m | 8.8 m | 3.63 m x 8.8 m |
| Main Level | Foyer | 3.19 m | 1.63 m | 3.19 m x 1.63 m |
| Main Level | Living Room | 3.65 m | 4.84 m | 3.65 m x 4.84 m |
| Main Level | Dining Room | 3.52 m | 3.8 m | 3.52 m x 3.8 m |
| Main Level | Kitchen | 4.43 m | 3.75 m | 4.43 m x 3.75 m |
| Main Level | Laundry Room | 3.81 m | 2.78 m | 3.81 m x 2.78 m |
| Main Level | Bathroom | 1.28 m | 1.24 m | 1.28 m x 1.24 m |
https://www.realtor.ca/real-estate/28972985/1159-queens-bush-road-wellesley
Interested?
Contact us for more information
Jon Lambert
Broker
83 Erb Street W Unit B
Waterloo, Ontario N2L 6C2
