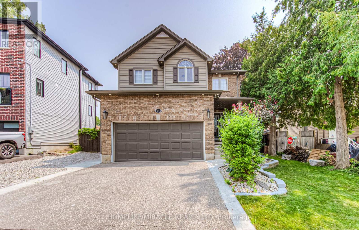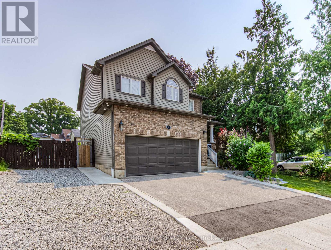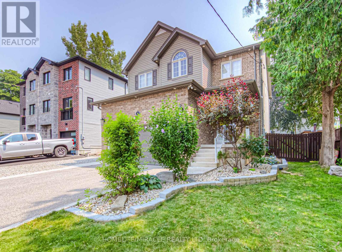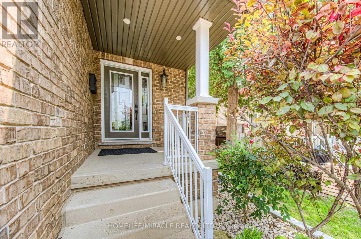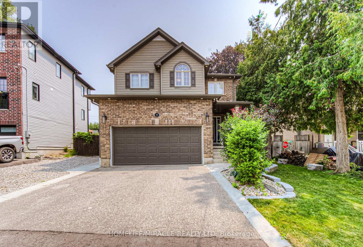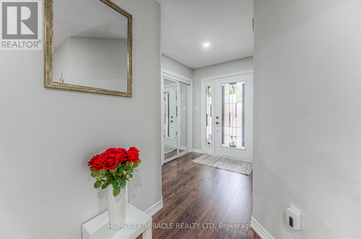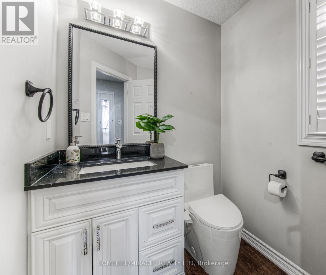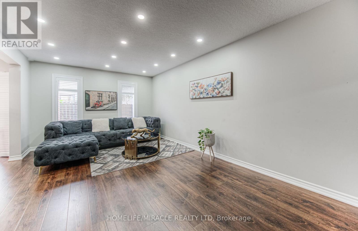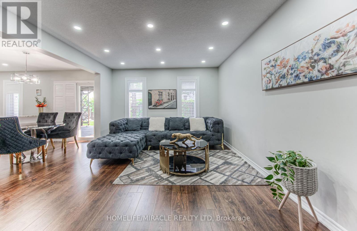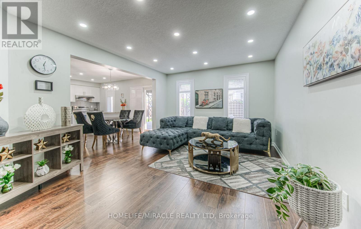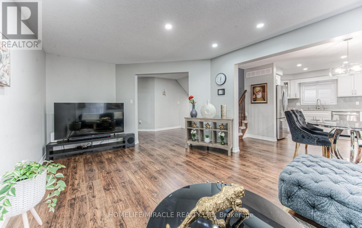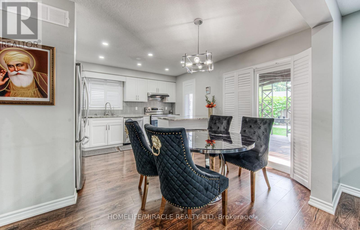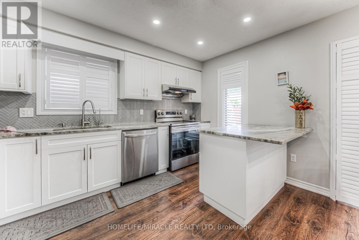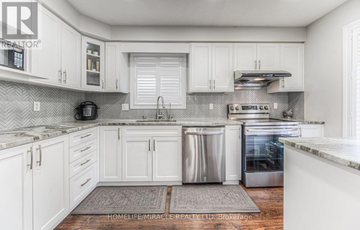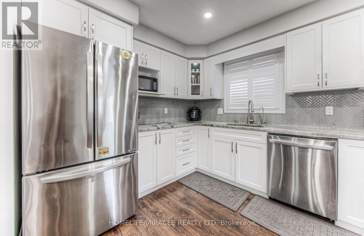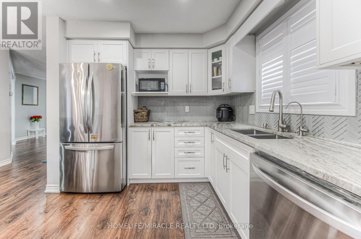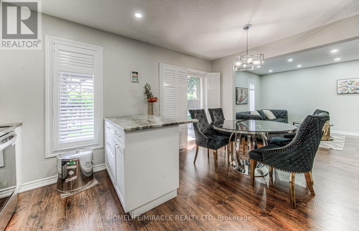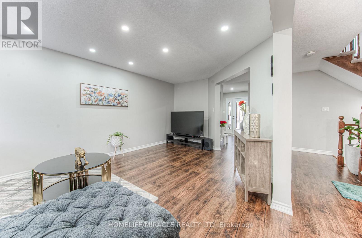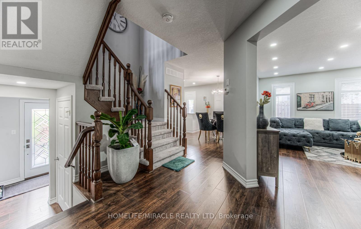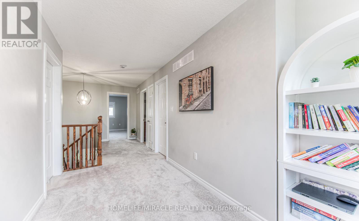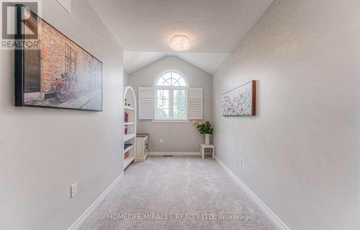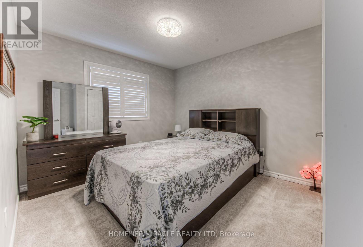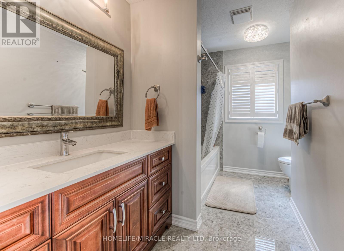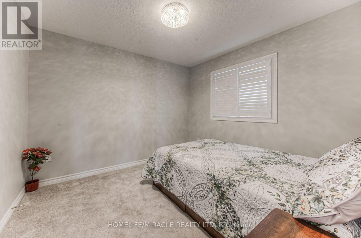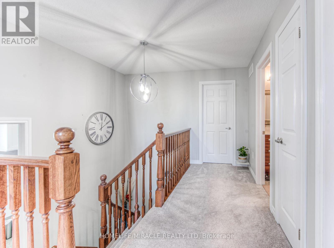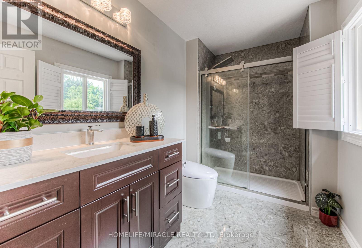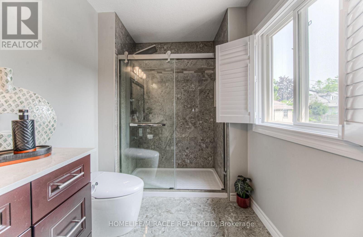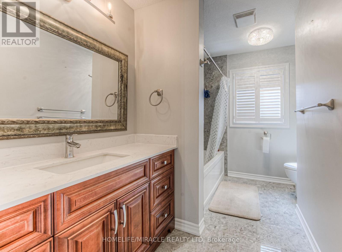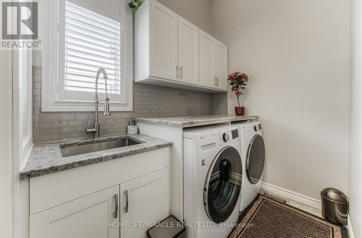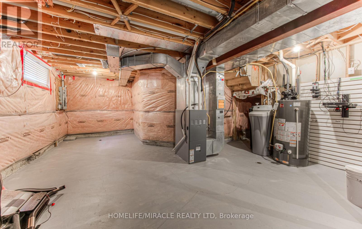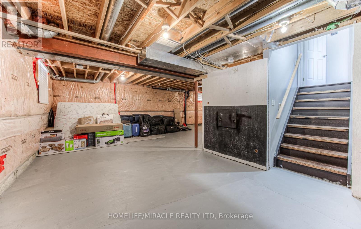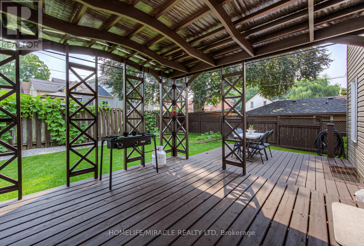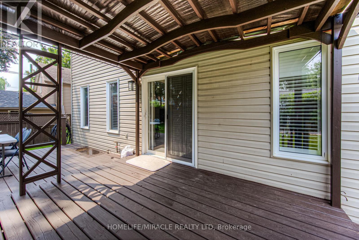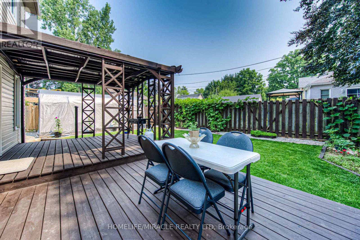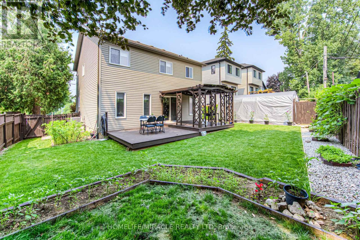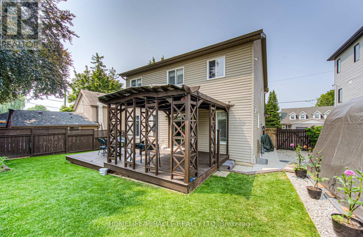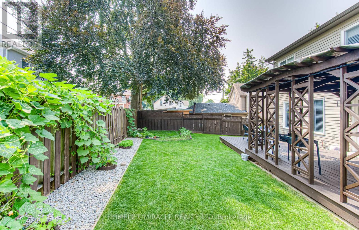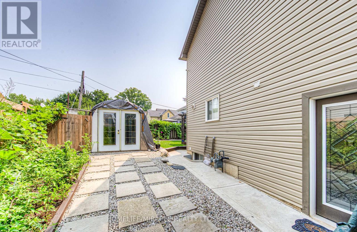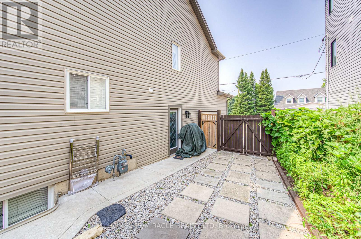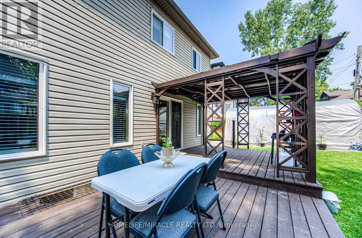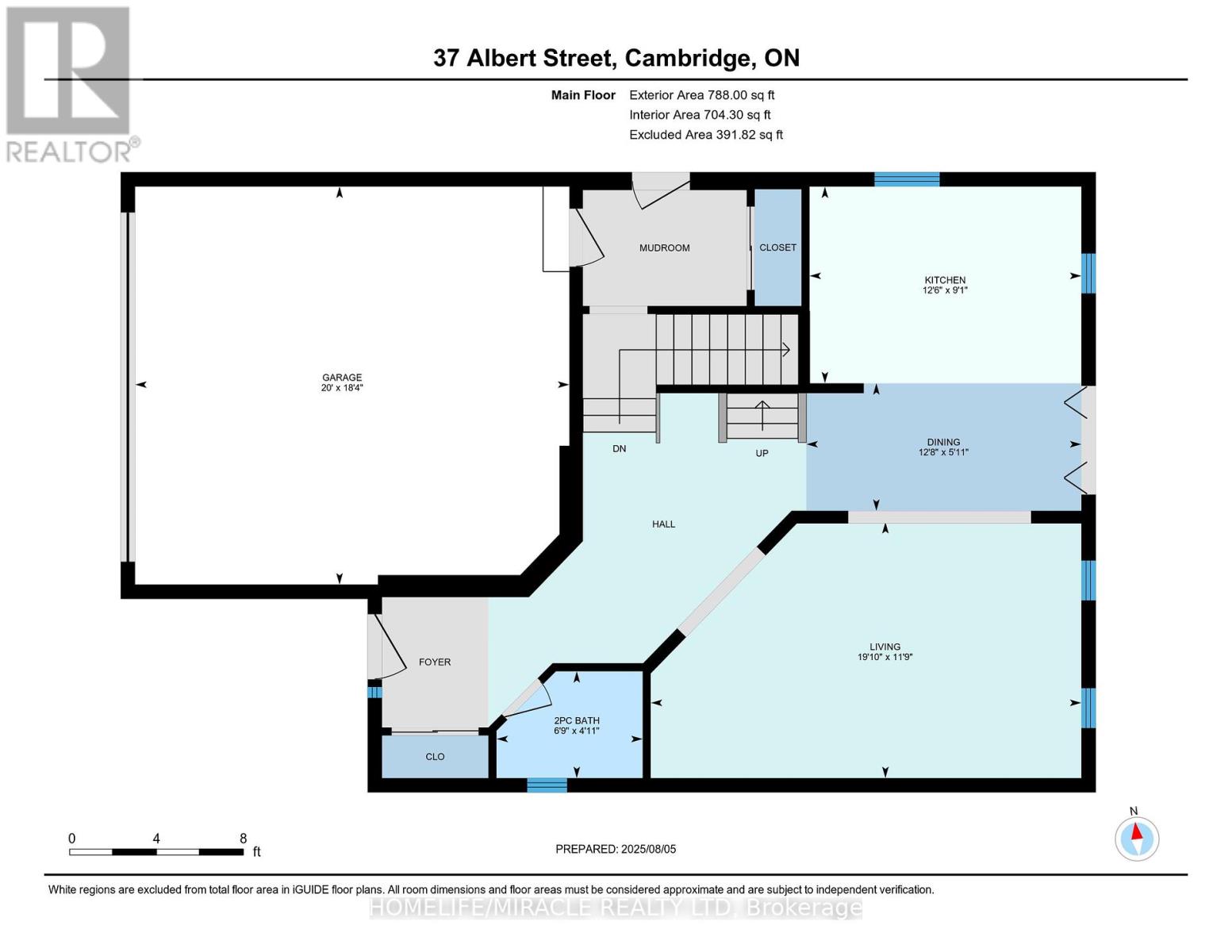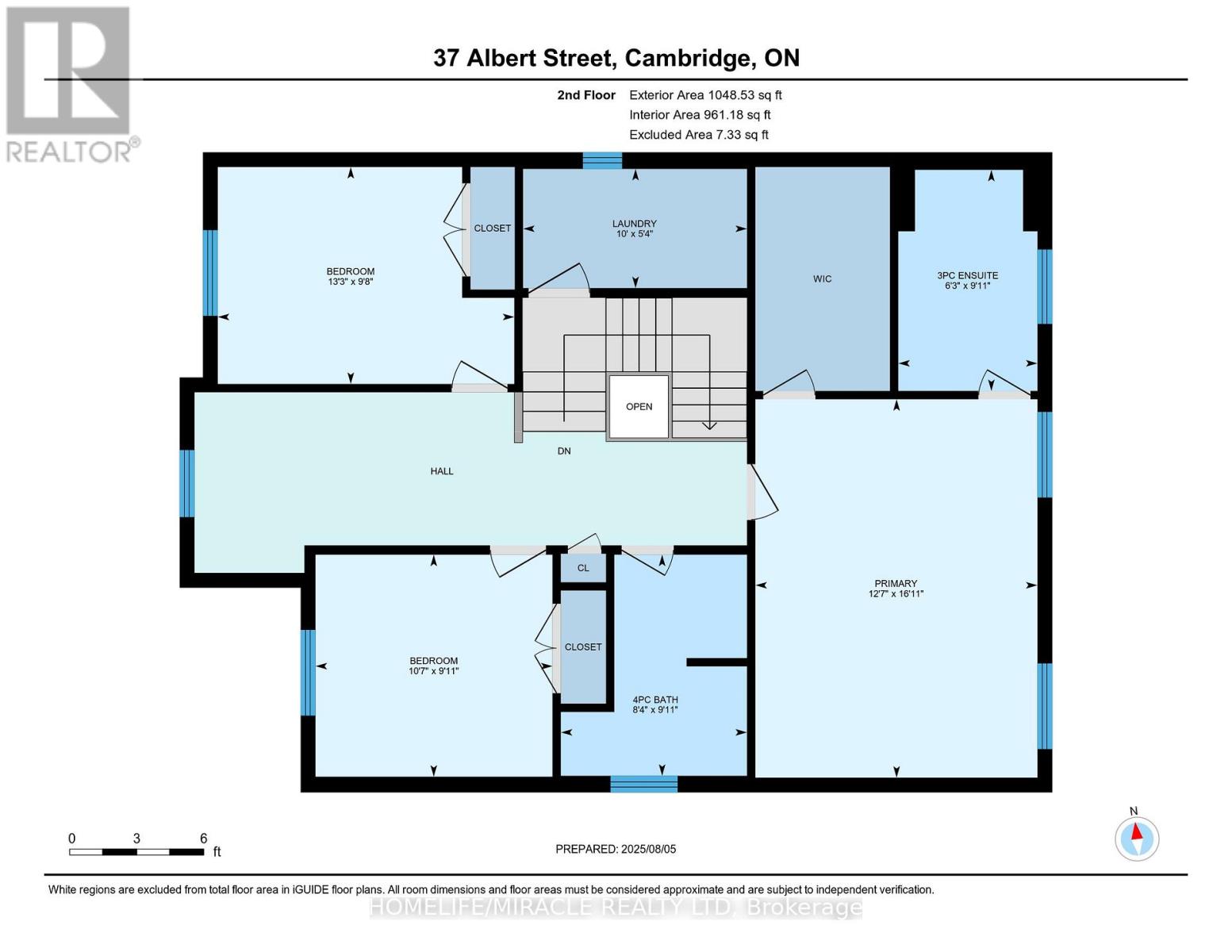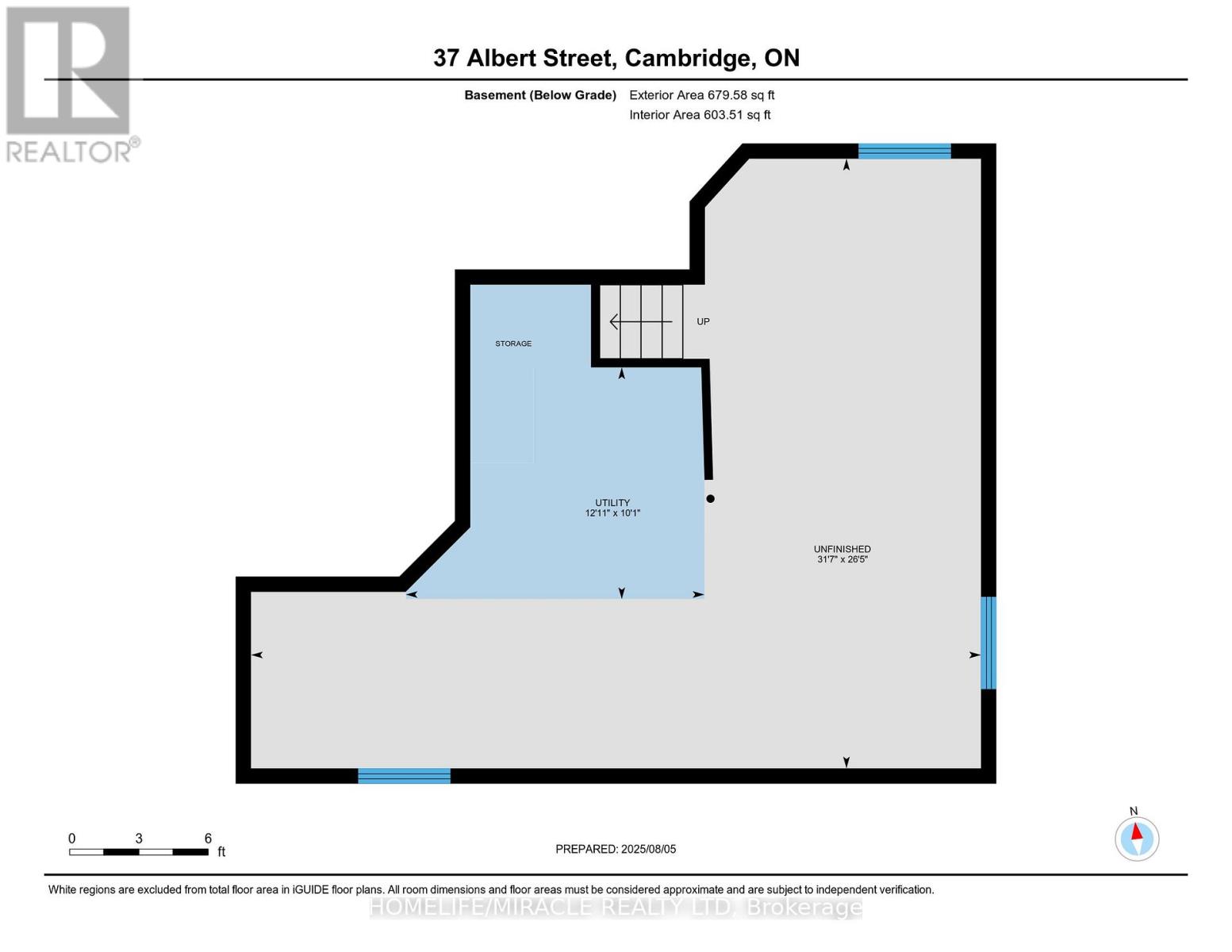37 Albert Street Cambridge, Ontario N1R 3M7
$699,000
Beautiful, clean, and move-in ready detached home located in the desirable East Galt neighbourhood of Cambridge. This modern 3-bedroom, 3-bath residence offers a bright open-concept layout with quality finishes throughout. The upgraded kitchen features sleek granite countertops and ample cabinetry, perfect for family living and entertaining. The unfinished basement provides an excellent opportunity to customize the space to your needs. Enjoy a fully fenced backyard ideal for kids and gatherings, plus a double garage and parking for four. Conveniently situated near top-rated schools, parks, shopping, and the historic downtown Galt area this home perfectly blends comfort, style, and location. (id:61852)
Property Details
| MLS® Number | X12454622 |
| Property Type | Single Family |
| Neigbourhood | Galt |
| AmenitiesNearBy | Park |
| Features | Irregular Lot Size |
| ParkingSpaceTotal | 4 |
Building
| BathroomTotal | 3 |
| BedroomsAboveGround | 3 |
| BedroomsTotal | 3 |
| Age | 16 To 30 Years |
| Appliances | Water Meter, Dishwasher, Dryer, Stove, Washer, Window Coverings, Refrigerator |
| BasementDevelopment | Unfinished |
| BasementFeatures | Separate Entrance |
| BasementType | N/a (unfinished) |
| ConstructionStyleAttachment | Detached |
| CoolingType | Central Air Conditioning |
| ExteriorFinish | Brick, Vinyl Siding |
| FlooringType | Hardwood, Vinyl |
| FoundationType | Poured Concrete |
| HalfBathTotal | 1 |
| HeatingFuel | Natural Gas |
| HeatingType | Forced Air |
| StoriesTotal | 2 |
| SizeInterior | 1500 - 2000 Sqft |
| Type | House |
| UtilityWater | Municipal Water |
Parking
| Attached Garage | |
| Garage |
Land
| Acreage | No |
| FenceType | Fenced Yard |
| LandAmenities | Park |
| Sewer | Sanitary Sewer |
| SizeDepth | 104 Ft |
| SizeFrontage | 46 Ft ,1 In |
| SizeIrregular | 46.1 X 104 Ft ; 88.63 Ft X 46.09 Ft X 103.96 Ft X 63.13 |
| SizeTotalText | 46.1 X 104 Ft ; 88.63 Ft X 46.09 Ft X 103.96 Ft X 63.13 |
| ZoningDescription | R4 |
Rooms
| Level | Type | Length | Width | Dimensions |
|---|---|---|---|---|
| Second Level | Primary Bedroom | 3.85 m | 5.16 m | 3.85 m x 5.16 m |
| Second Level | Bedroom 2 | 4.05 m | 2.96 m | 4.05 m x 2.96 m |
| Second Level | Bedroom 3 | 3.23 m | 3.03 m | 3.23 m x 3.03 m |
| Second Level | Office | 4.4 m | 2.17 m | 4.4 m x 2.17 m |
| Main Level | Living Room | 3.59 m | 6.05 m | 3.59 m x 6.05 m |
| Main Level | Dining Room | 1.79 m | 3.86 m | 1.79 m x 3.86 m |
| Main Level | Kitchen | 2.76 m | 3.82 m | 2.76 m x 3.82 m |
| Main Level | Mud Room | 2.4 m | 1.7 m | 2.4 m x 1.7 m |
| In Between | Laundry Room | 1.63 m | 3.05 m | 1.63 m x 3.05 m |
Utilities
| Cable | Available |
| Electricity | Available |
| Sewer | Available |
https://www.realtor.ca/real-estate/28972858/37-albert-street-cambridge
Interested?
Contact us for more information
Lakhbir Singh Brar
Broker
821 Bovaird Dr West #31
Brampton, Ontario L6X 0T9
Arvinder Bains
Broker
821 Bovaird Dr West #31
Brampton, Ontario L6X 0T9
