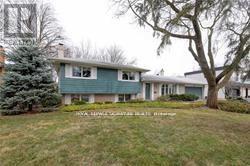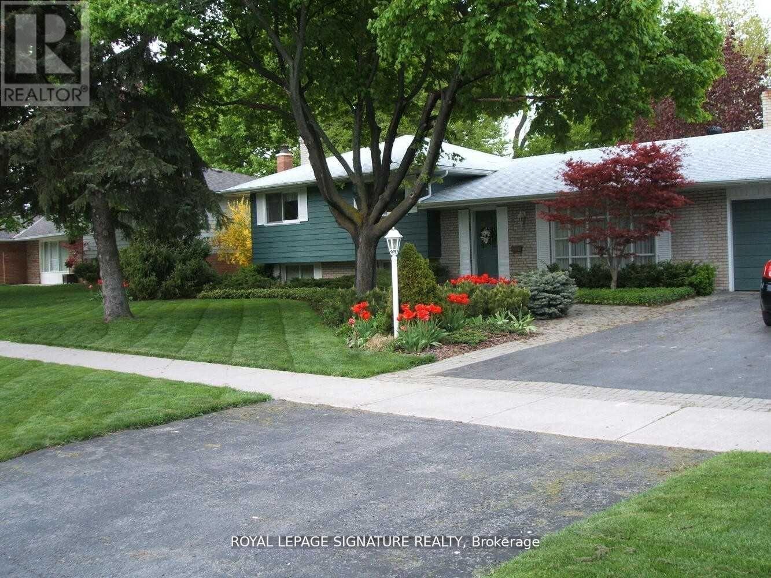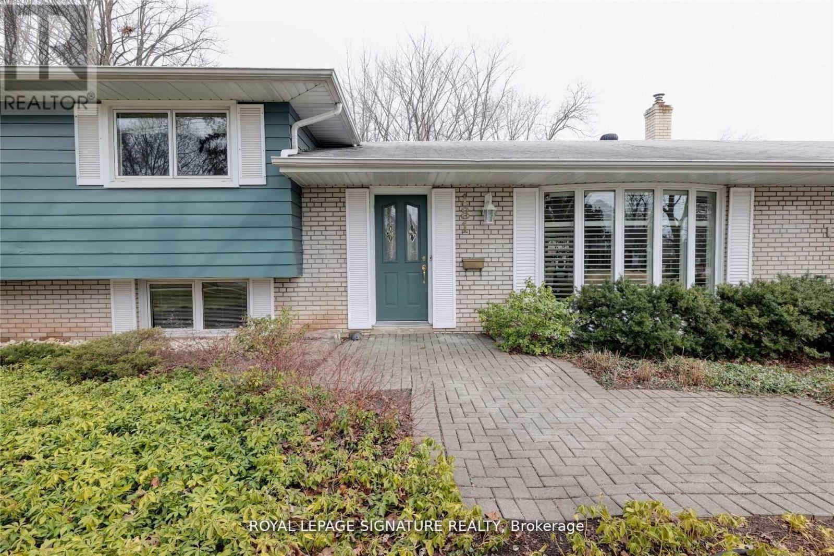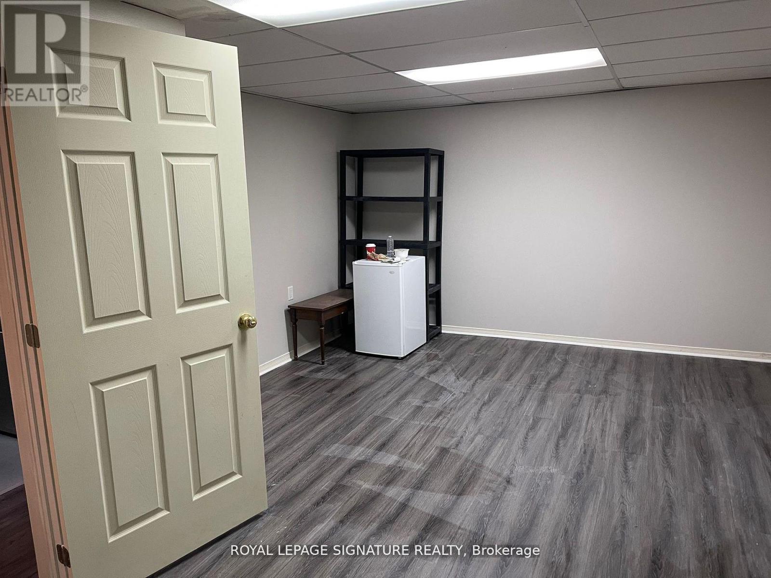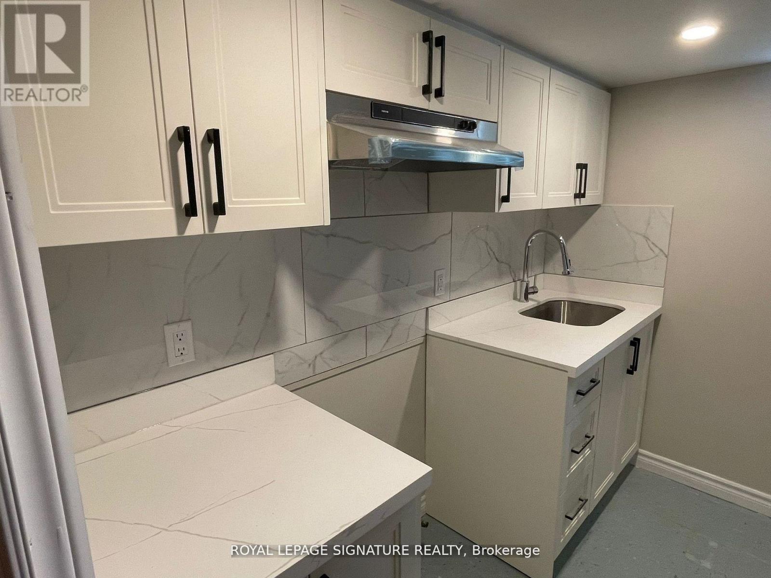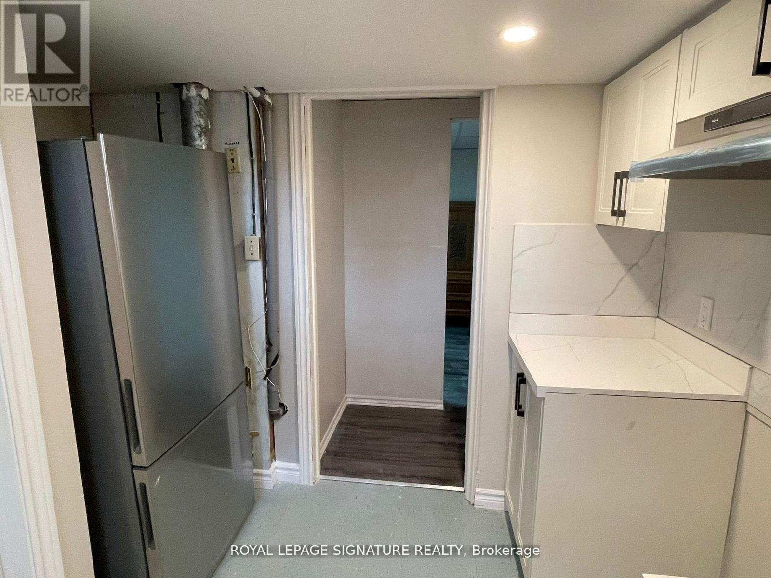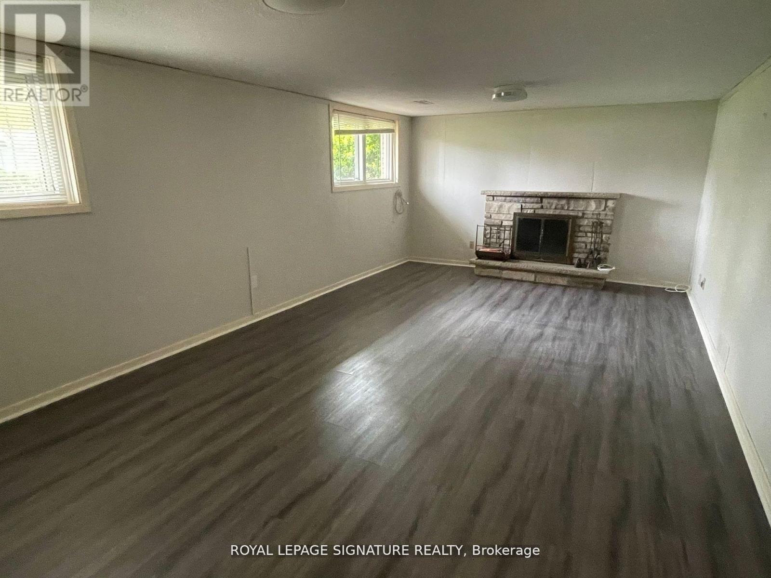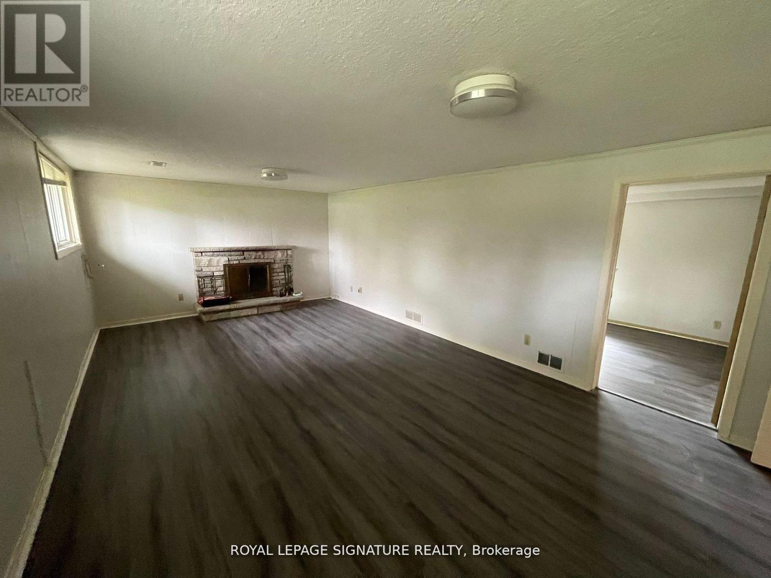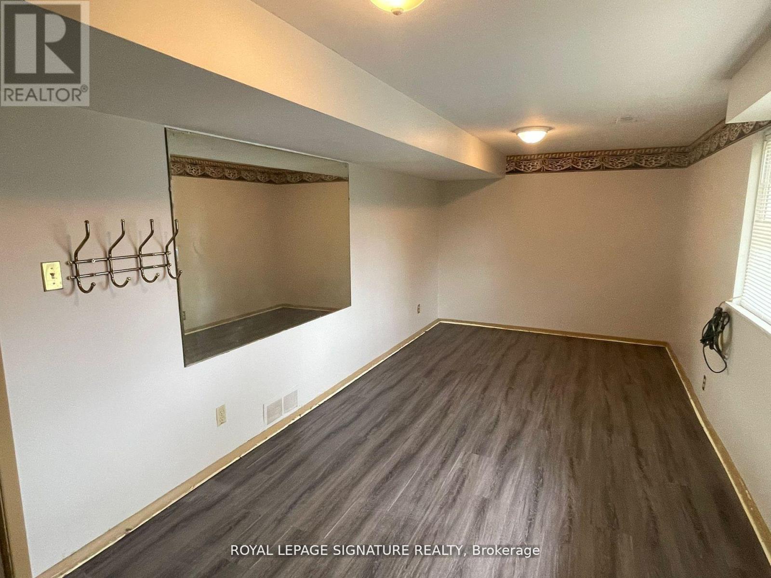Lower - 181 Third Line Oakville, Ontario L6L 3Z9
$2,000 Monthly
Welcome to this beautifully maintained and spacious side-split home, offering comfort, functionality, and flexibility for the modern family. Thoughtfully designed, this residence features bright, open-concept living areas and a versatile layout that accommodates both family living and multi-generational needs. The main level boasts a sun-filled living and dining area with large picture windows that fill the space with natural light. The adjoining kitchen offers plenty of counter and storage space, making it ideal for everyday cooking and entertaining. A few steps down, the lower level features a private, separate entrance, leading to a well-appointed living space complete with a modern three-piece bathroom, a bright above-ground bedroom with a large window, and a newly installed kitchen with sleek stainless steel appliances, an excellent setup for extended family, guests, or potential rental income. Upstairs, you'll find comfortable bedrooms with generous closet space and a clean, updated family bathroom. The exterior is equally appealing, with a large, well-kept yard perfect for children, pets, or weekend barbecues. Nestled in a prime lakeside neighborhood near Coronation Park, this property offers a charming view of the lake from the street and a lifestyle of relaxation and convenience. Enjoy morning walks by the water, picnics at the park, or short commutes thanks to easy access to the GO Train, QEW, and nearby shopping, dining, and schools. Don't miss this rare opportunity to own a move-in-ready home in one of the areas most desirable and family-friendly communities! (id:61852)
Property Details
| MLS® Number | W12454701 |
| Property Type | Single Family |
| Community Name | 1017 - SW Southwest |
| AmenitiesNearBy | Beach, Public Transit, Schools |
| Features | Carpet Free |
| ParkingSpaceTotal | 1 |
| WaterFrontType | Waterfront |
Building
| BathroomTotal | 1 |
| BedroomsAboveGround | 2 |
| BedroomsTotal | 2 |
| BasementDevelopment | Finished |
| BasementFeatures | Walk Out |
| BasementType | N/a (finished) |
| ConstructionStyleAttachment | Detached |
| ConstructionStyleSplitLevel | Sidesplit |
| CoolingType | Central Air Conditioning |
| ExteriorFinish | Brick |
| FlooringType | Laminate |
| FoundationType | Unknown |
| HeatingFuel | Natural Gas |
| HeatingType | Forced Air |
| SizeInterior | 700 - 1100 Sqft |
| Type | House |
| UtilityWater | Municipal Water |
Parking
| No Garage |
Land
| Acreage | No |
| LandAmenities | Beach, Public Transit, Schools |
| Sewer | Sanitary Sewer |
Rooms
| Level | Type | Length | Width | Dimensions |
|---|---|---|---|---|
| Lower Level | Bedroom 2 | 4.75 m | 3.78 m | 4.75 m x 3.78 m |
| Lower Level | Kitchen | Measurements not available | ||
| Ground Level | Family Room | 7.06 m | 3.84 m | 7.06 m x 3.84 m |
| Ground Level | Primary Bedroom | 6.3 m | 2.74 m | 6.3 m x 2.74 m |
Interested?
Contact us for more information
Oswald Vasiharan Emmanuel
Salesperson
30 Eglinton Ave W Ste 7
Mississauga, Ontario L5R 3E7
