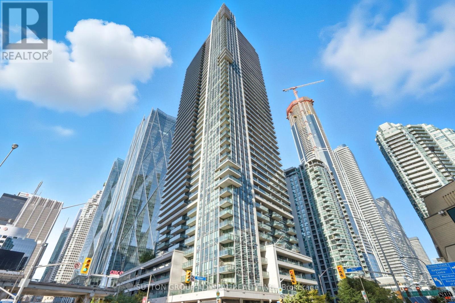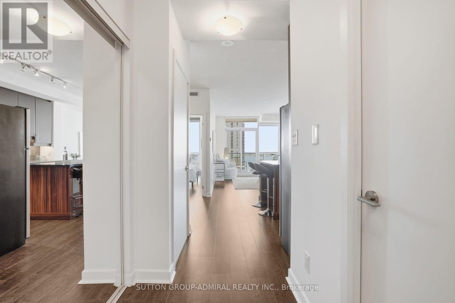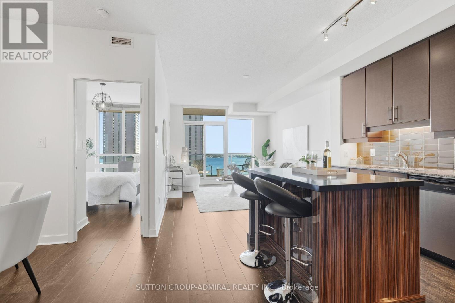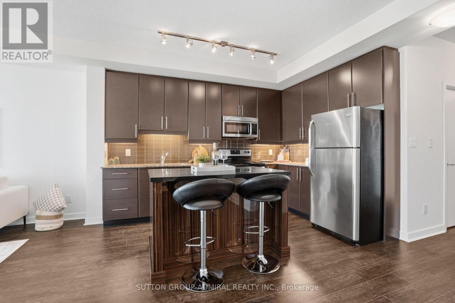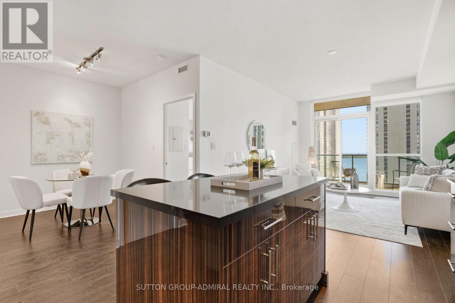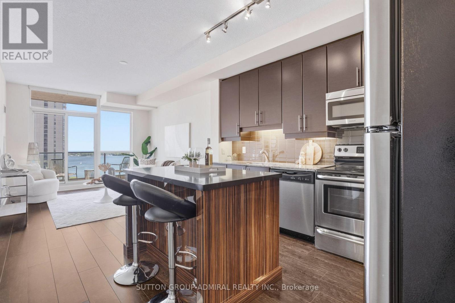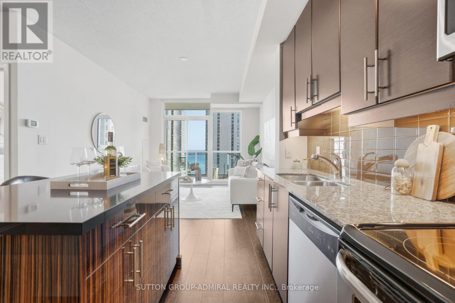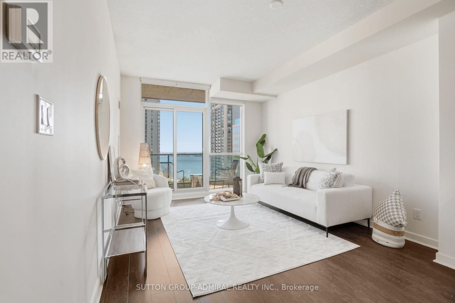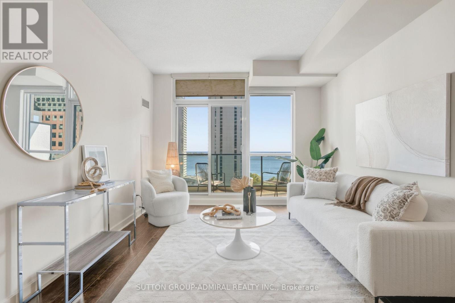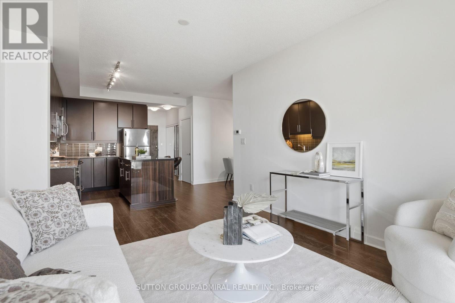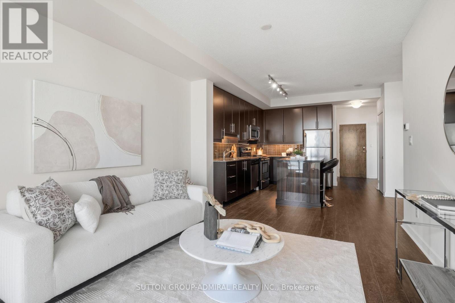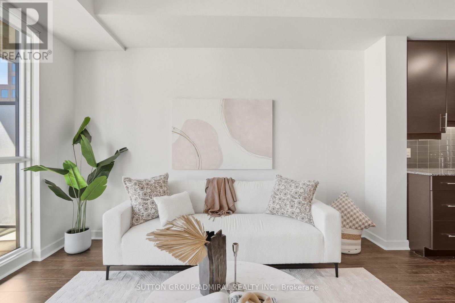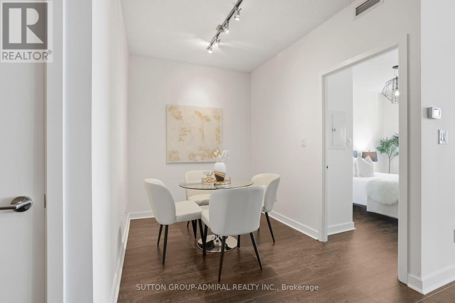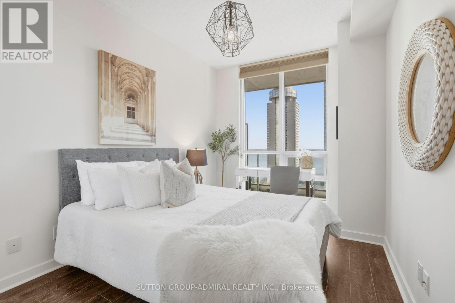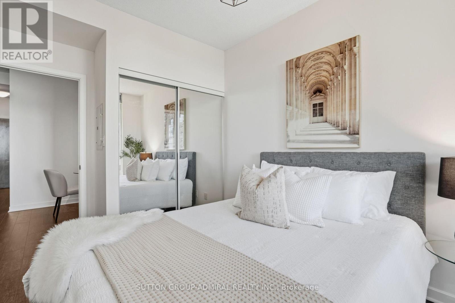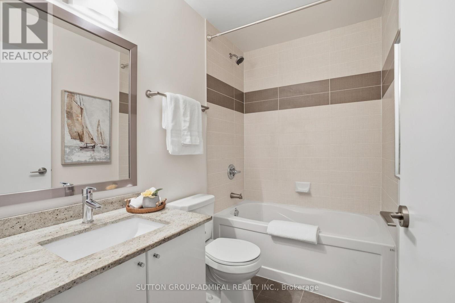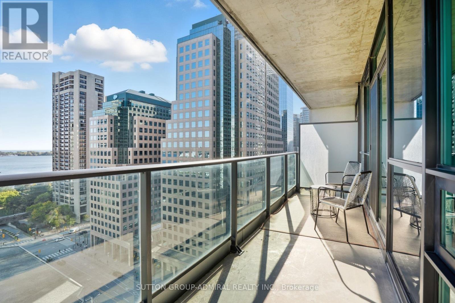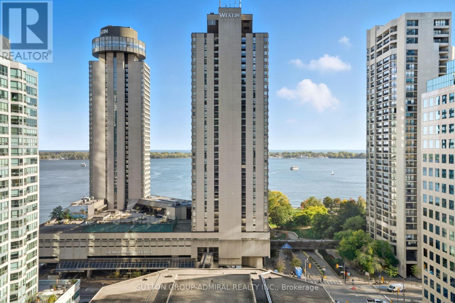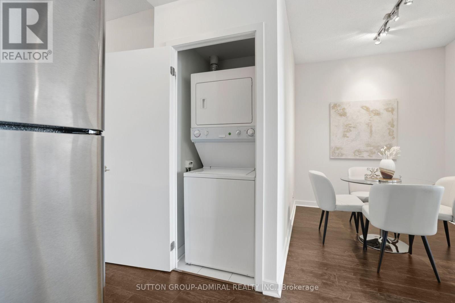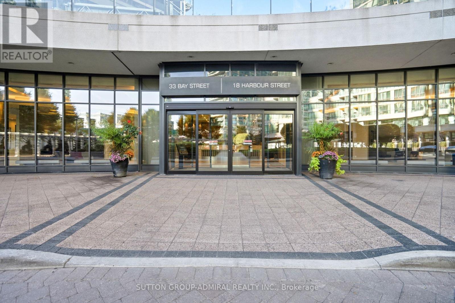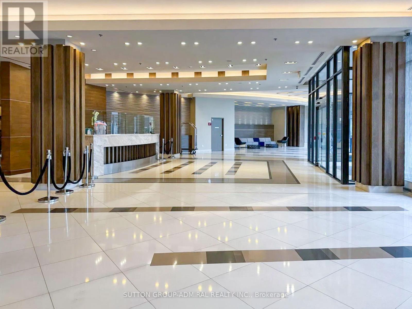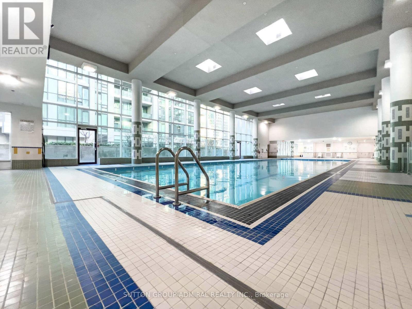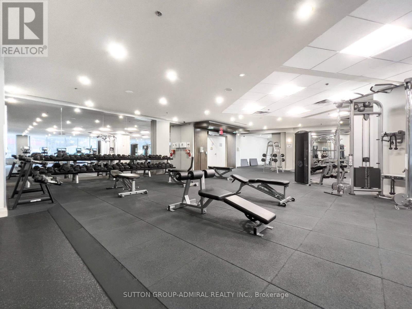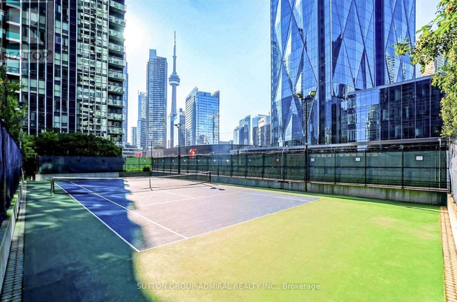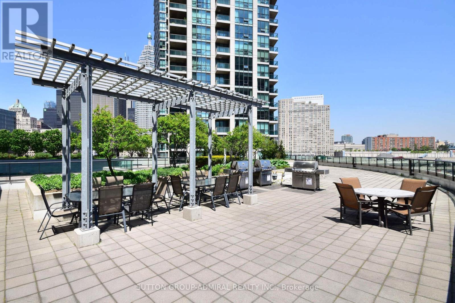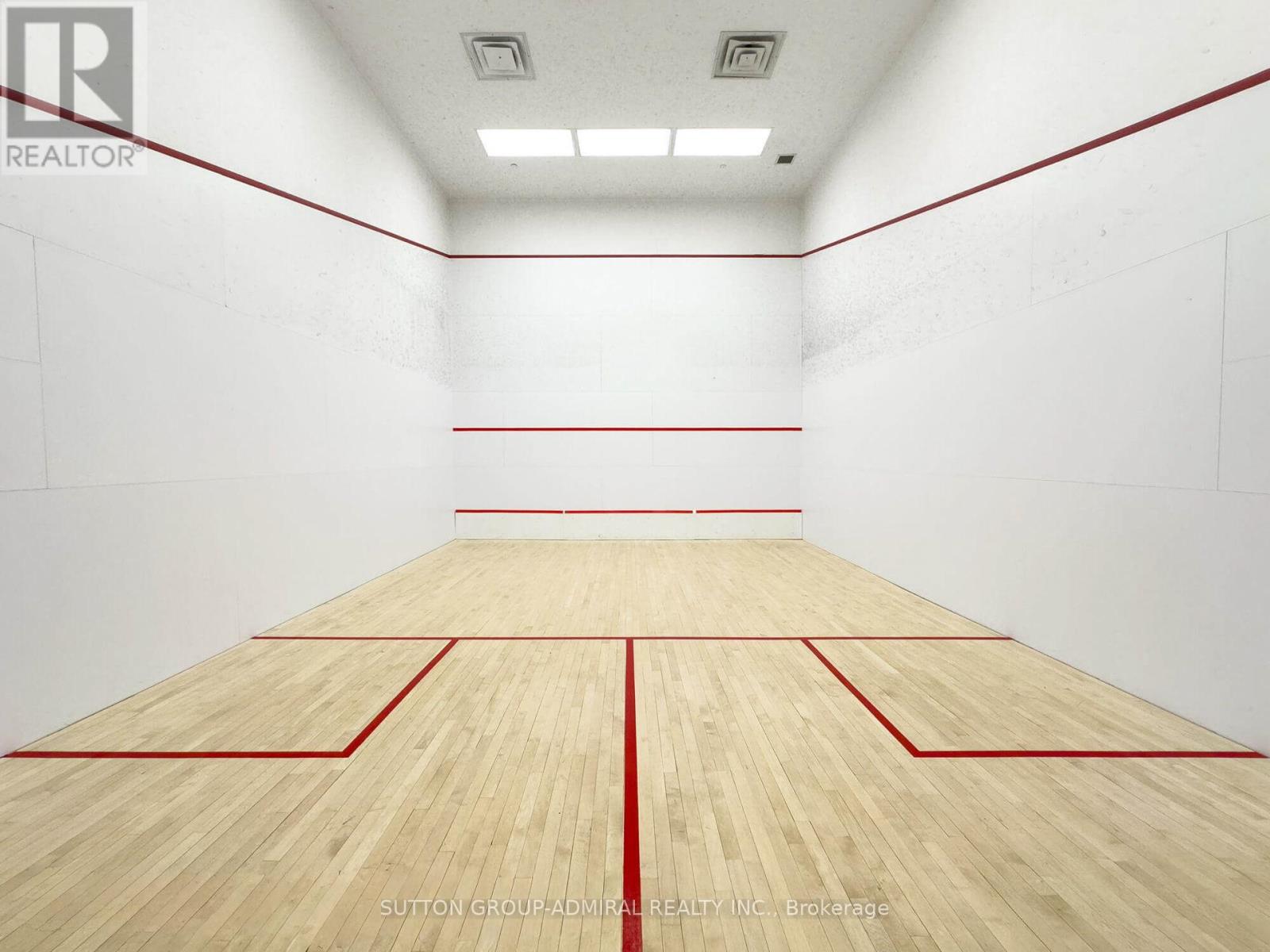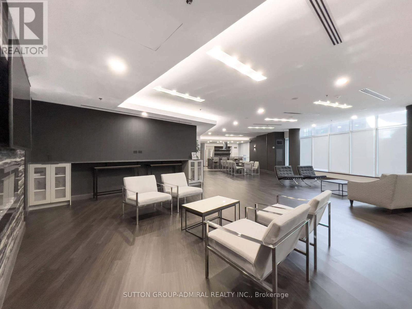1810 - 33 Bay Street Toronto, Ontario M5J 2Z3
$648,000Maintenance, Heat, Water, Common Area Maintenance, Insurance, Parking
$621.79 Monthly
Maintenance, Heat, Water, Common Area Maintenance, Insurance, Parking
$621.79 MonthlyA Gorgeous one bedroom + den, facing south with 9 foot celing in prestigious Pinnacle Centre. Freshly painted, full balcony with stunning view of Lake Ontario. 660 sqf suite + 111 sqf balcony. Prime location in the Heart of Downtown Toronto. Spectacular Amenities: 2nd floor indoor swimming pool, Whirlpools, Sauna & Steam Room, Business Centre, Yoga Room, Squash, Racquetball & Basketball Court, Guest Suites, party Room & Movie Theatre Room, Billiard & Sports Lounge - 3rd Floor Movie Theatre Room, Hobby Room, Private Dining Room & Lounge, Banquest Hall & Caterer's Kitchen - 5th Floor Tennis Court and Putting Green. 24 Hrs Concierge. One Parking and One Locker Owned. Walk to Union Station, Harbour Front, Scotia Bank Arena, Rogers Centre, Financial District, Shopping Centres, Restaurants ... Easy Access to Gardiner, Lake Shore, DVP and Yonge St. (id:61852)
Property Details
| MLS® Number | C12454565 |
| Property Type | Single Family |
| Neigbourhood | University—Rosedale |
| Community Name | Waterfront Communities C1 |
| AmenitiesNearBy | Hospital, Marina, Park, Public Transit |
| CommunityFeatures | Pet Restrictions |
| Features | Balcony, Carpet Free |
| ParkingSpaceTotal | 1 |
| PoolType | Indoor Pool |
| Structure | Squash & Raquet Court, Tennis Court |
| ViewType | View |
Building
| BathroomTotal | 1 |
| BedroomsAboveGround | 1 |
| BedroomsBelowGround | 1 |
| BedroomsTotal | 2 |
| Amenities | Exercise Centre, Party Room, Storage - Locker |
| Appliances | Dryer, Washer, Window Coverings |
| CoolingType | Central Air Conditioning |
| ExteriorFinish | Concrete |
| FlooringType | Laminate, Tile |
| HeatingFuel | Natural Gas |
| HeatingType | Forced Air |
| SizeInterior | 600 - 699 Sqft |
| Type | Apartment |
Parking
| Underground | |
| Garage |
Land
| Acreage | No |
| LandAmenities | Hospital, Marina, Park, Public Transit |
Rooms
| Level | Type | Length | Width | Dimensions |
|---|---|---|---|---|
| Main Level | Bedroom | 3.71 m | 2.47 m | 3.71 m x 2.47 m |
| Main Level | Den | 2.82 m | 2.27 m | 2.82 m x 2.27 m |
| Main Level | Living Room | 4.03 m | 3.42 m | 4.03 m x 3.42 m |
| Main Level | Kitchen | 3.7 m | 3.43 m | 3.7 m x 3.43 m |
| Main Level | Foyer | 2.28 m | 1.38 m | 2.28 m x 1.38 m |
| Main Level | Bathroom | 2.43 m | 1.5 m | 2.43 m x 1.5 m |
| Main Level | Other | 3.5 m | 1.5 m | 3.5 m x 1.5 m |
Interested?
Contact us for more information
Shahrouz Molaei
Salesperson
1206 Centre Street
Thornhill, Ontario L4J 3M9

