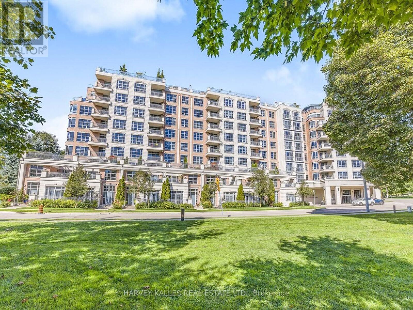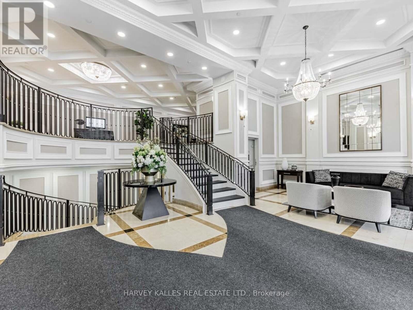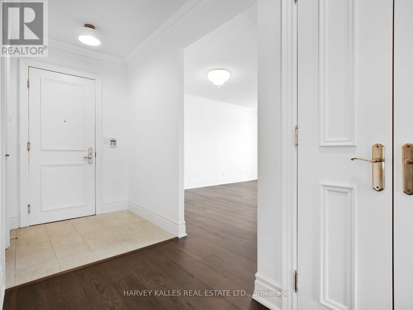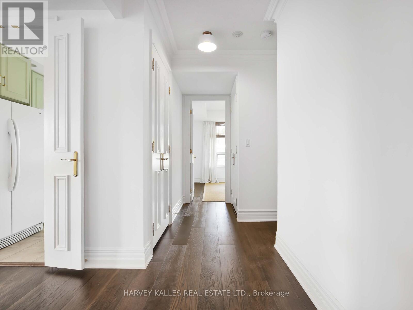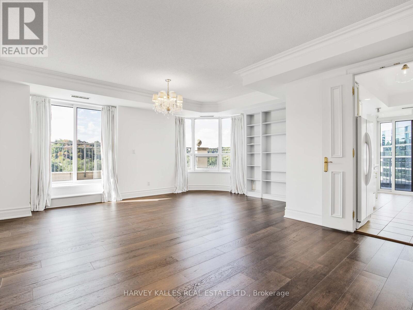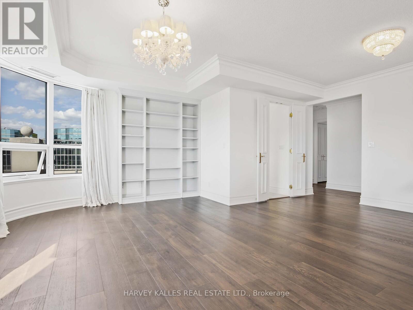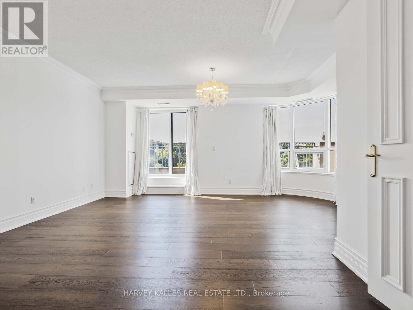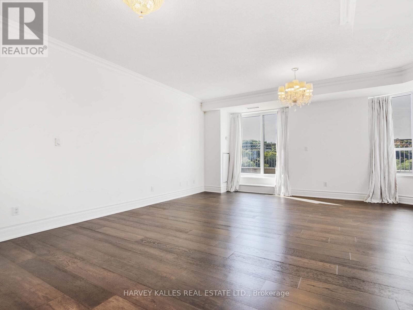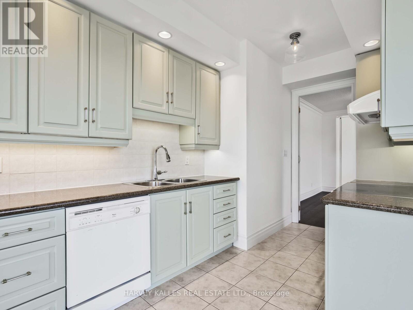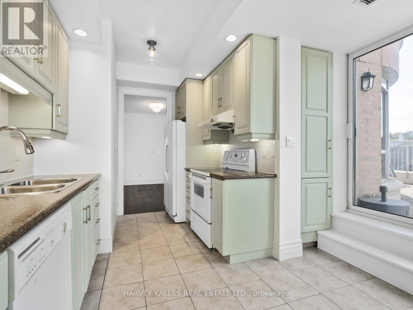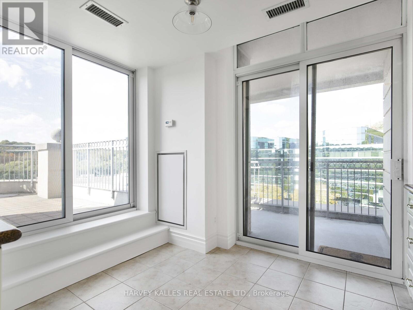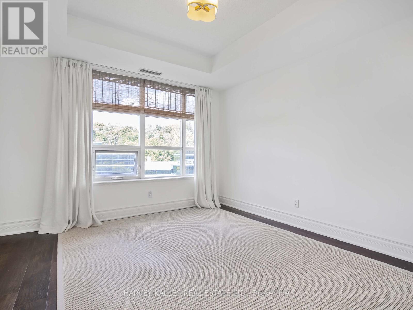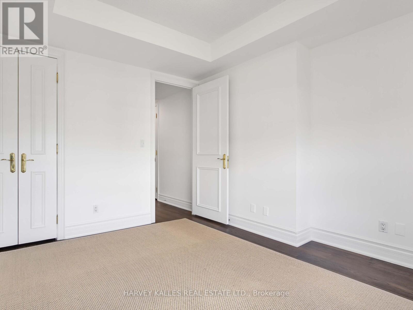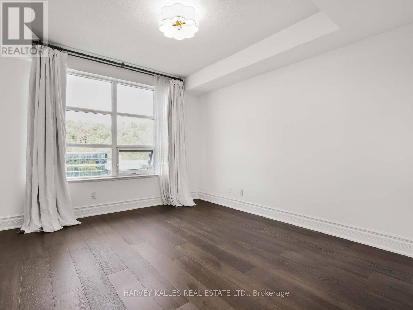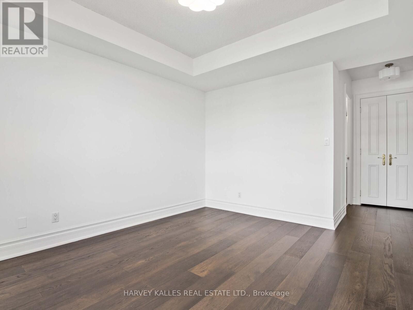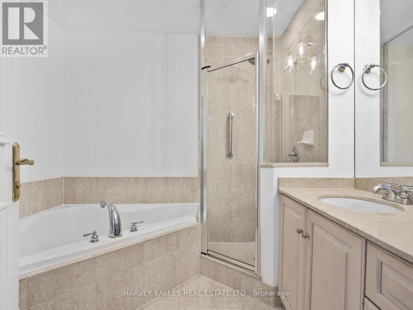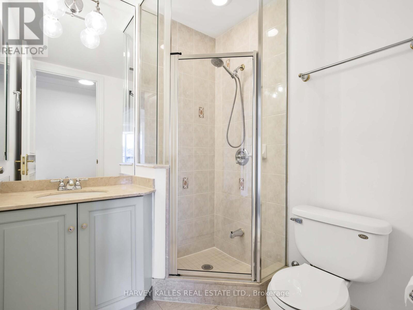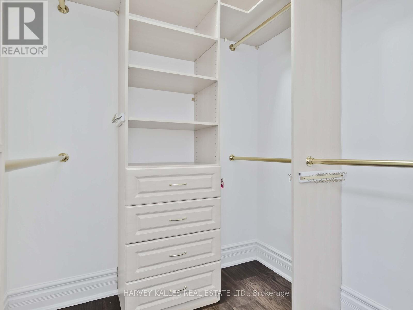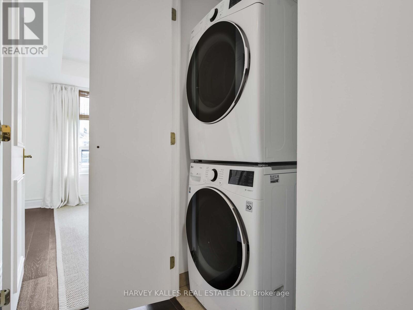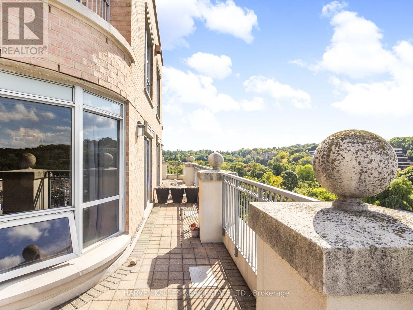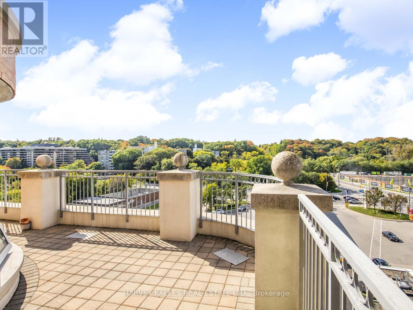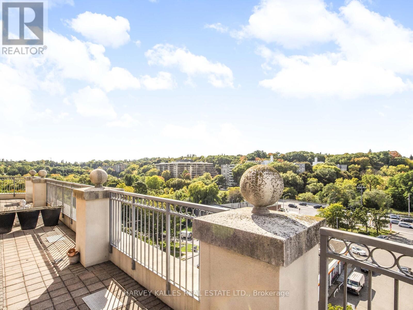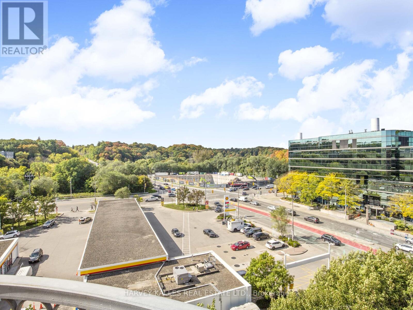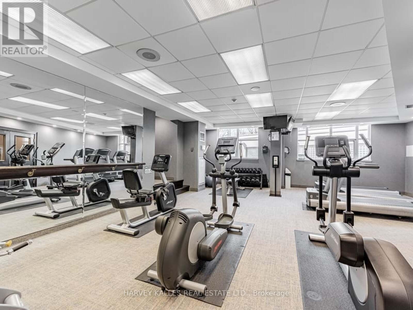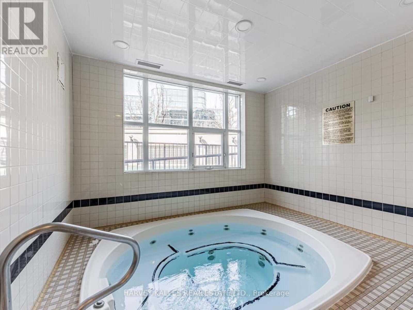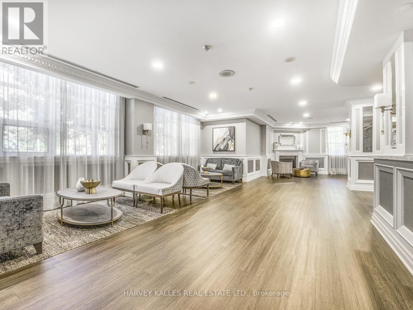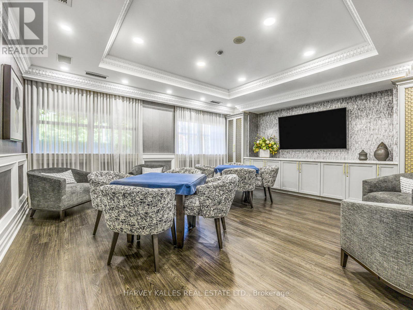706 - 10 Old York Mills Road Toronto, Ontario M2P 2G9
2 Bedroom
2 Bathroom
1200 - 1399 sqft
Outdoor Pool
Central Air Conditioning
Forced Air
$4,000 Monthly
Hogg's Hollow Luxury Tridel Building with Fantastic Terrace and Balcony with North & West Views. Granite Countertops, Marble Ensuite Washrooms, Bright Neutral Decor. Spacious 2 Parking & Large Walk-In Locker Room. Excellent Building Amenities Include Gym, Outdoor Pool, Party Room, Media Room, Board Room, Guest Suite, 24 Hr Concierge + Guest Parking. Convenient Subway entrance and less than 5 min drive to Hwy 401. Looking for 2-3 year lease. No smokers, no pets. BBQ is allowed on terrace. (id:61852)
Property Details
| MLS® Number | C12454594 |
| Property Type | Single Family |
| Neigbourhood | North York |
| Community Name | Bridle Path-Sunnybrook-York Mills |
| AmenitiesNearBy | Hospital, Park, Place Of Worship, Public Transit |
| CommunityFeatures | Pet Restrictions |
| Features | Level Lot, Carpet Free |
| ParkingSpaceTotal | 1 |
| PoolType | Outdoor Pool |
Building
| BathroomTotal | 2 |
| BedroomsAboveGround | 2 |
| BedroomsTotal | 2 |
| Age | 16 To 30 Years |
| Amenities | Security/concierge, Exercise Centre, Party Room, Storage - Locker |
| Appliances | Dishwasher, Dryer, Stove, Washer, Window Coverings, Refrigerator |
| CoolingType | Central Air Conditioning |
| FlooringType | Tile, Carpeted |
| HeatingFuel | Natural Gas |
| HeatingType | Forced Air |
| SizeInterior | 1200 - 1399 Sqft |
| Type | Apartment |
Parking
| Underground | |
| Garage |
Land
| Acreage | No |
| LandAmenities | Hospital, Park, Place Of Worship, Public Transit |
| SurfaceWater | River/stream |
Rooms
| Level | Type | Length | Width | Dimensions |
|---|---|---|---|---|
| Ground Level | Living Room | 4.15 m | 5.76 m | 4.15 m x 5.76 m |
| Ground Level | Dining Room | 4.15 m | 6.64 m | 4.15 m x 6.64 m |
| Ground Level | Kitchen | 2.74 m | 4.57 m | 2.74 m x 4.57 m |
| Ground Level | Primary Bedroom | 4.24 m | 3.54 m | 4.24 m x 3.54 m |
| Ground Level | Bedroom | 3.84 m | 3.35 m | 3.84 m x 3.35 m |
Interested?
Contact us for more information
Janine A. Sheeres
Broker
Harvey Kalles Real Estate Ltd.
2145 Avenue Road
Toronto, Ontario M5M 4B2
2145 Avenue Road
Toronto, Ontario M5M 4B2
