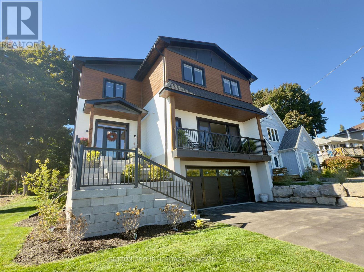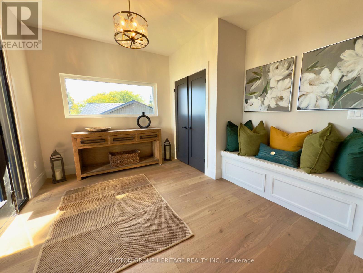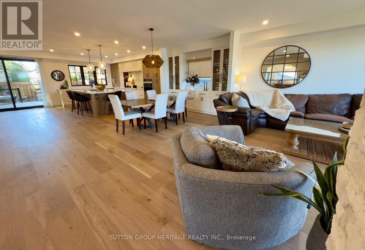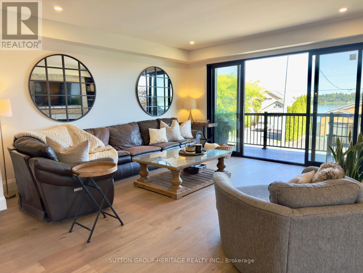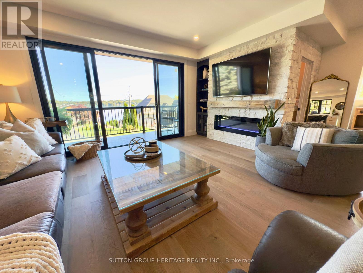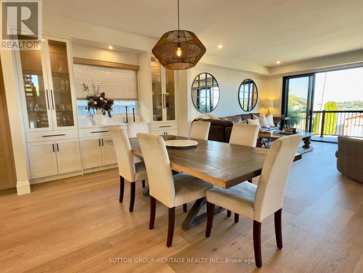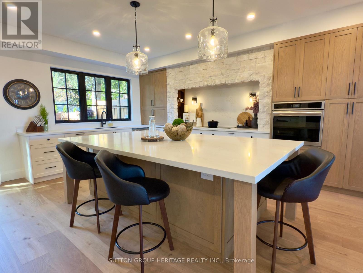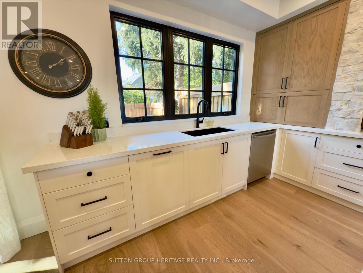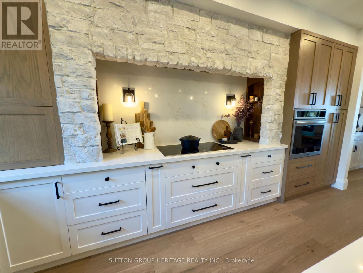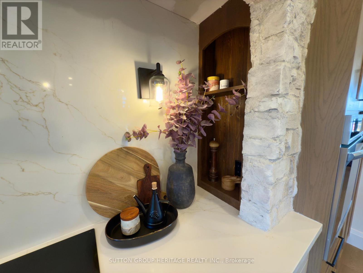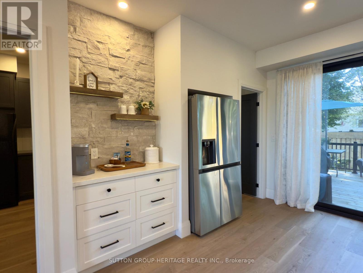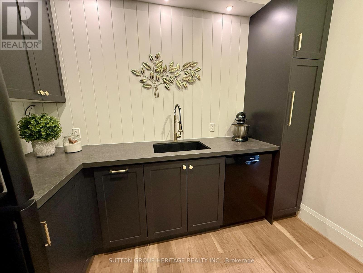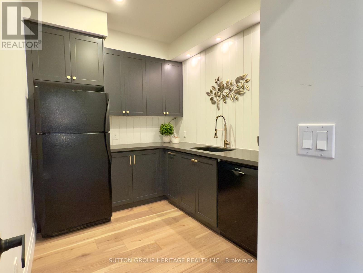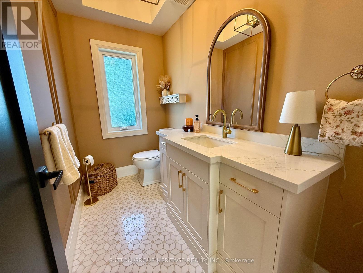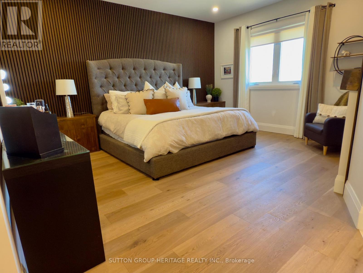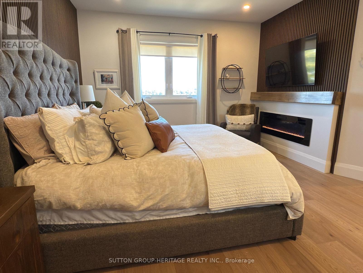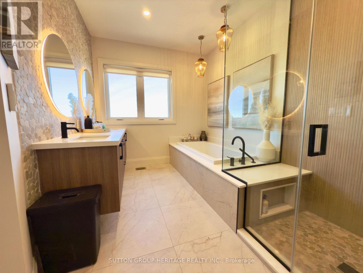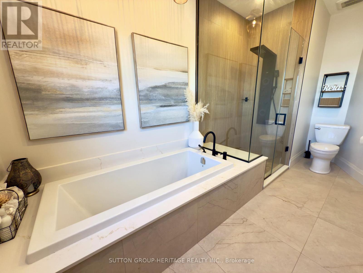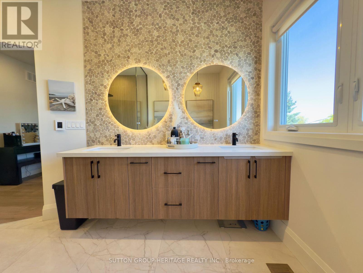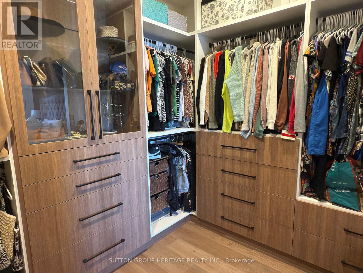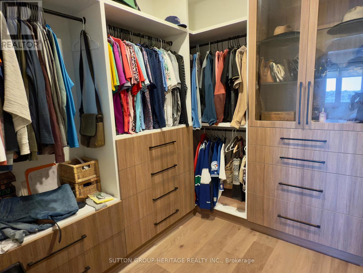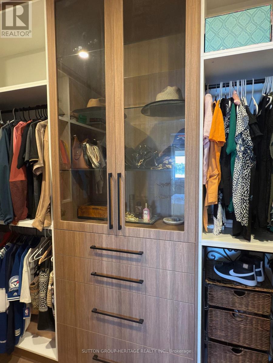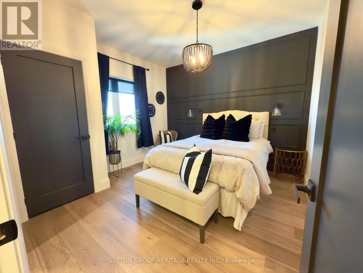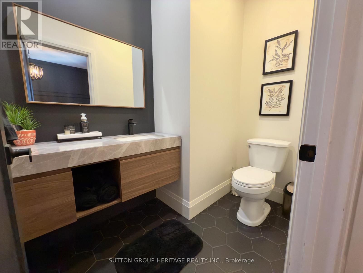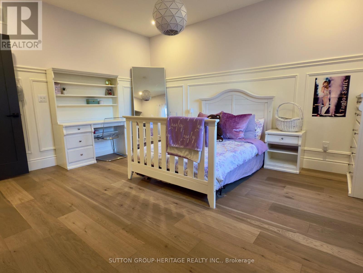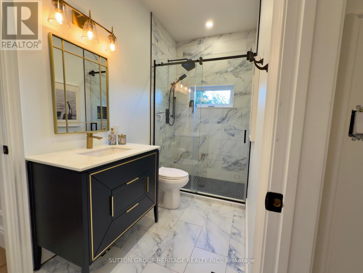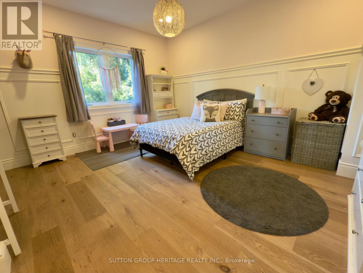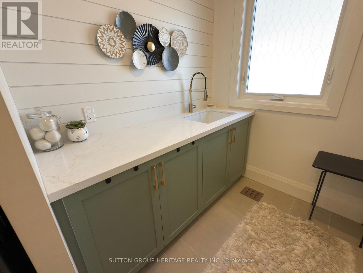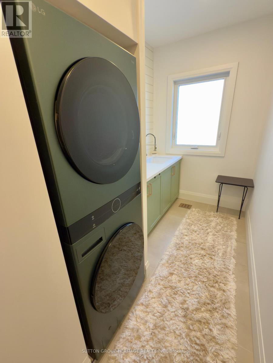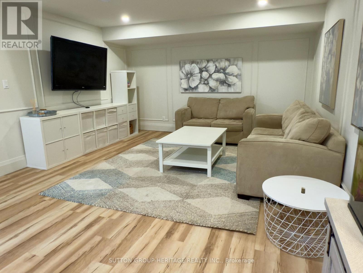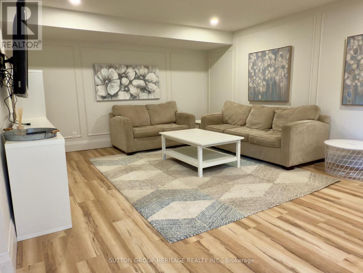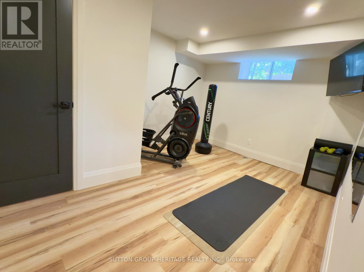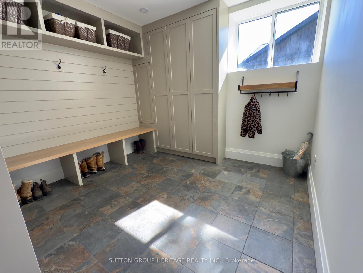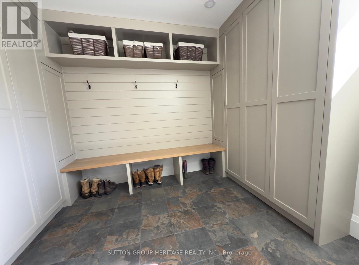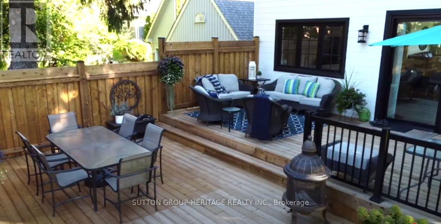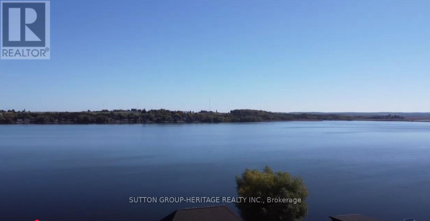16 Coulcliff Boulevard Scugog, Ontario L9L 1P8
$2,299,000
Welcome to Your Dream Home Overlooking Lake Scugog! Nestled on one of Port Perrys most desirable and peaceful waterfront streets, this brand-new custom home overlooks the shimmering waters of Lake Scugog. Just a short 12-minute walk takes you to the Port Perry Marina and the historic downtown, filled with shops, cafes, and charm. Step inside and experience luxury, light, and lake views from front to back. The open-concept main floor seamlessly connects the kitchen, dining, living room, and foyer, all designed to showcase the spectacular scenery. The chef-inspired kitchen features a stone surround induction cooktop with spice shelving and elegant wall sconces, an 8x5 ft center island with pendant lighting, a coffee bar, wall oven, and top-quality quartz counters and cabinetry. The dining area includes custom lighted built-in cabinets, offering both beauty and storage. Relax in the living room, complete with a stone electric fireplace and walkout to a balcony overlooking the lake-what a view! The spacious glass-front foyer welcomes you with built-in closet and bench seating while framing the lake perfectly. Ascend the floating oak staircase, illuminated by a two-storey lake-facing window, to the upper level featuring four large bedrooms. The two rear bedrooms share a stylish Jack & Jill 3-piece bath, while the guest suite enjoys a private 2-piece ensuite. The primary retreat offers an electric fireplace, a custom walk-in closet, and a sumptuous 5-piece ensuite-all overlooking the lake. The finished lower level adds even more living space with a recreation room, exercise room, and a custom-designed mudroom with cabinetry. Every inch of this home reflects thoughtful design, quality craftsmanship, and a touch of flair, the perfect blend of elegance and comfort overlooking the lake. (id:61852)
Property Details
| MLS® Number | E12454581 |
| Property Type | Single Family |
| Community Name | Port Perry |
| AmenitiesNearBy | Beach, Hospital, Park, Schools |
| EquipmentType | None |
| Features | Irregular Lot Size, Sloping |
| ParkingSpaceTotal | 6 |
| RentalEquipmentType | None |
| Structure | Deck, Porch |
| ViewType | Lake View |
Building
| BathroomTotal | 4 |
| BedroomsAboveGround | 4 |
| BedroomsTotal | 4 |
| Age | 0 To 5 Years |
| Amenities | Fireplace(s) |
| Appliances | Garage Door Opener Remote(s), Oven - Built-in, Range, Water Heater, Water Meter, Water Softener, Cooktop, Microwave, Oven, Refrigerator |
| BasementDevelopment | Finished |
| BasementFeatures | Walk Out |
| BasementType | N/a (finished) |
| ConstructionStyleAttachment | Detached |
| CoolingType | Central Air Conditioning, Air Exchanger |
| ExteriorFinish | Wood, Stucco |
| FireProtection | Smoke Detectors |
| FireplacePresent | Yes |
| FireplaceTotal | 2 |
| FlooringType | Vinyl, Tile, Hardwood |
| FoundationType | Concrete |
| HalfBathTotal | 2 |
| HeatingFuel | Natural Gas |
| HeatingType | Forced Air |
| StoriesTotal | 2 |
| SizeInterior | 3000 - 3500 Sqft |
| Type | House |
| UtilityWater | Municipal Water |
Parking
| Garage |
Land
| AccessType | Water Access |
| Acreage | No |
| LandAmenities | Beach, Hospital, Park, Schools |
| LandscapeFeatures | Landscaped |
| Sewer | Sanitary Sewer |
| SizeDepth | 107 Ft |
| SizeFrontage | 50 Ft |
| SizeIrregular | 50 X 107 Ft |
| SizeTotalText | 50 X 107 Ft|under 1/2 Acre |
| ZoningDescription | Single Family Residential |
Rooms
| Level | Type | Length | Width | Dimensions |
|---|---|---|---|---|
| Second Level | Laundry Room | 3.62 m | 1.79 m | 3.62 m x 1.79 m |
| Second Level | Primary Bedroom | 4.85 m | 3.87 m | 4.85 m x 3.87 m |
| Second Level | Bedroom 2 | 4.57 m | 4.31 m | 4.57 m x 4.31 m |
| Second Level | Bedroom 3 | 4.61 m | 4.29 m | 4.61 m x 4.29 m |
| Second Level | Bedroom 4 | 3.61 m | 3.55 m | 3.61 m x 3.55 m |
| Basement | Recreational, Games Room | 6.81 m | 4.12 m | 6.81 m x 4.12 m |
| Basement | Exercise Room | 4.28 m | 3.27 m | 4.28 m x 3.27 m |
| Lower Level | Mud Room | 3.25 m | 2.95 m | 3.25 m x 2.95 m |
| Main Level | Living Room | 4.78 m | 4.68 m | 4.78 m x 4.68 m |
| Main Level | Dining Room | 6.61 m | 3.1 m | 6.61 m x 3.1 m |
| Main Level | Kitchen | 7.27 m | 5.29 m | 7.27 m x 5.29 m |
| Main Level | Pantry | 3.5 m | 2.33 m | 3.5 m x 2.33 m |
| Main Level | Office | 3.52 m | 2.1 m | 3.52 m x 2.1 m |
| Main Level | Foyer | 3.57 m | 3.49 m | 3.57 m x 3.49 m |
Utilities
| Cable | Installed |
| Electricity | Installed |
| Sewer | Installed |
https://www.realtor.ca/real-estate/28972426/16-coulcliff-boulevard-scugog-port-perry-port-perry
Interested?
Contact us for more information
Dixie White
Salesperson
44 Baldwin Street
Whitby, Ontario L1M 1A2
