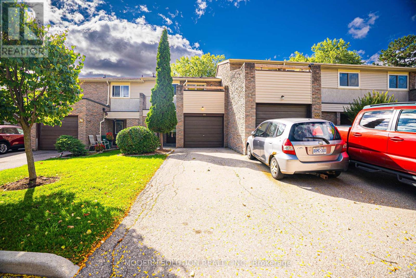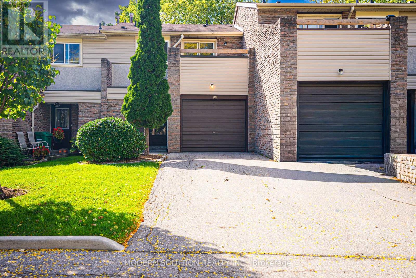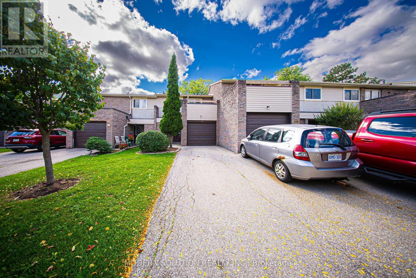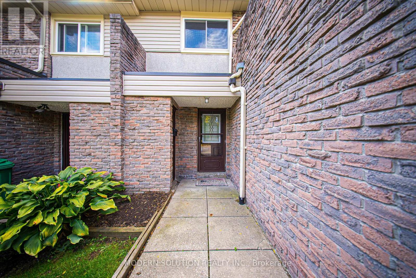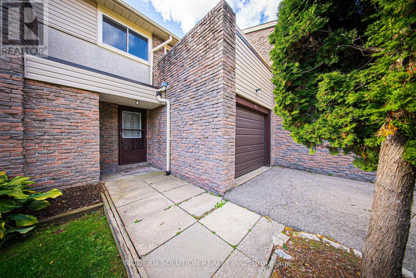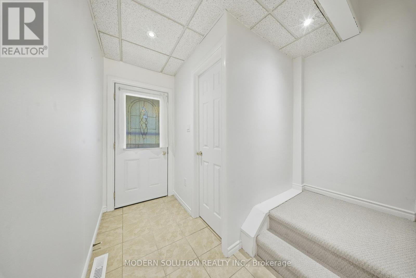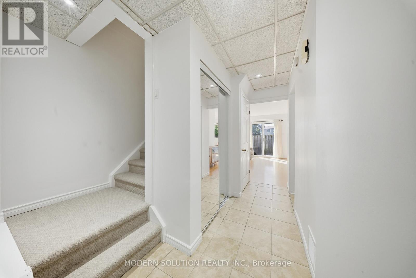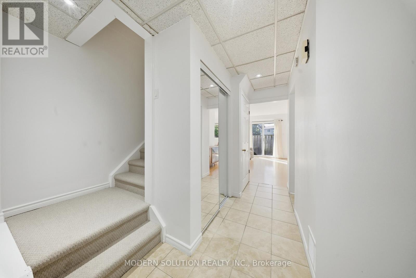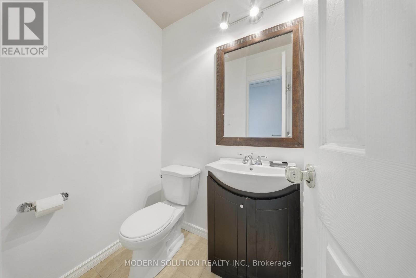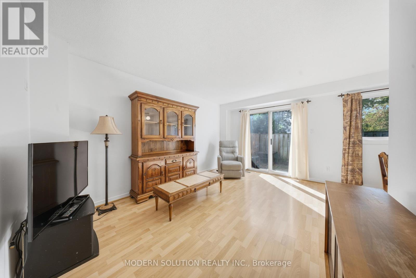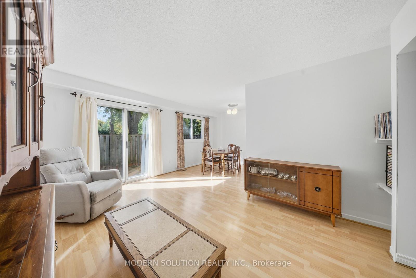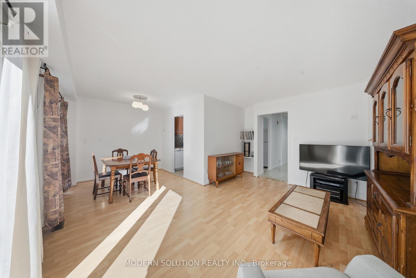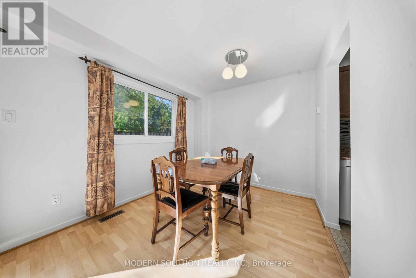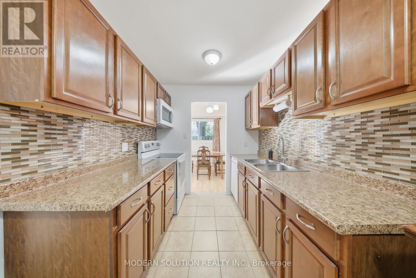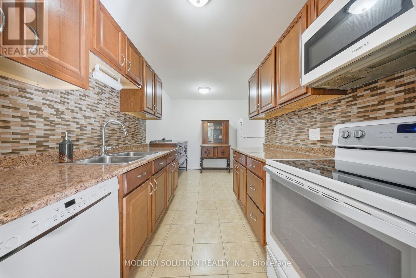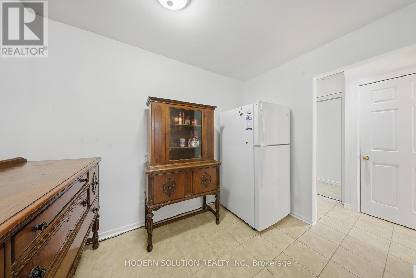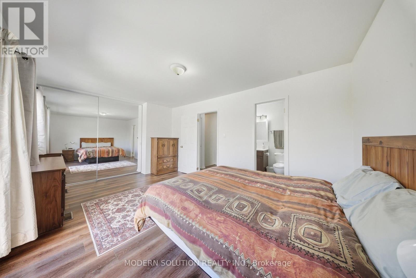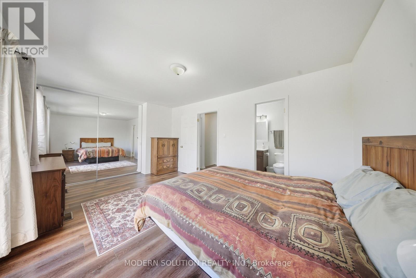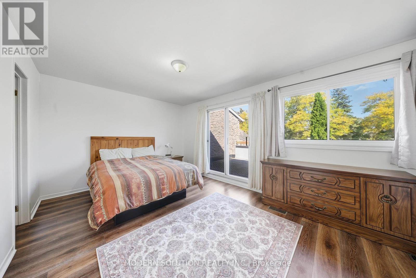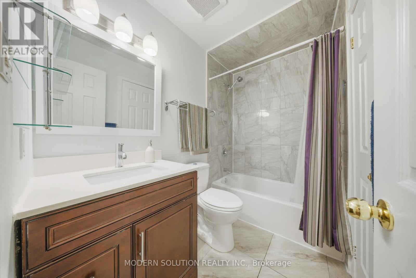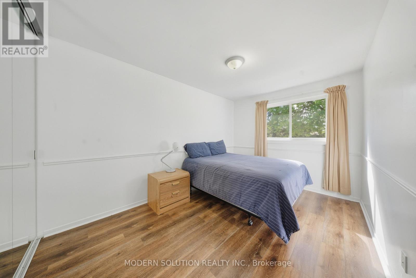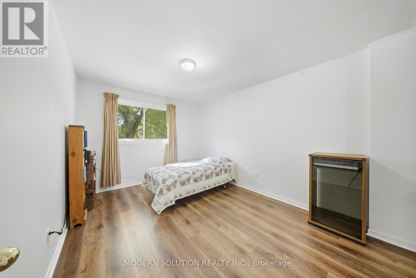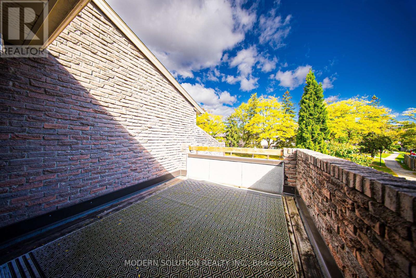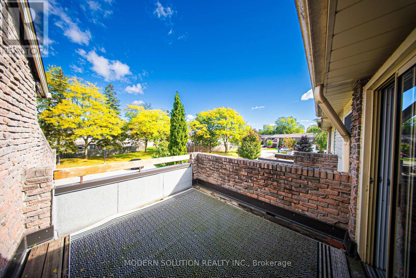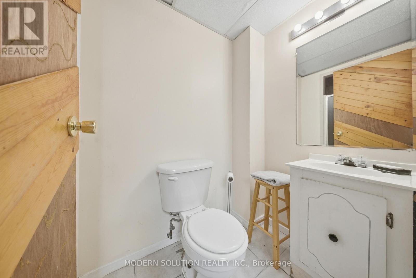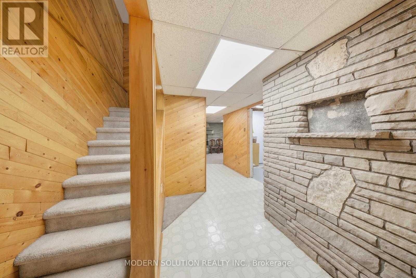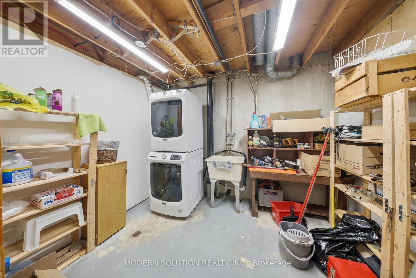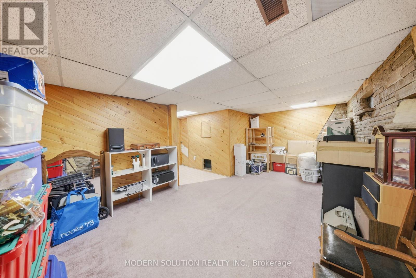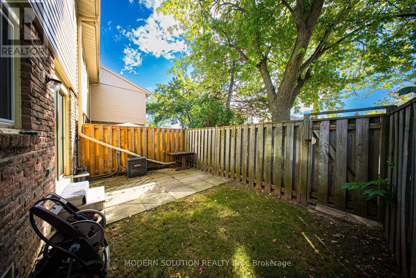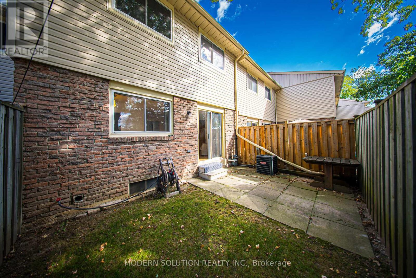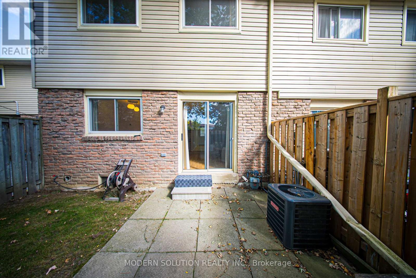99 - 7430 Copenhagen Road Mississauga, Ontario L5N 2C4
$699,000Maintenance, Insurance, Common Area Maintenance, Cable TV, Parking, Water
$524.26 Monthly
Maintenance, Insurance, Common Area Maintenance, Cable TV, Parking, Water
$524.26 MonthlySpacious and stylish 3-bedroom, 3-bath townhome in a highly sought-after community! Freshly painted from top to bottom, this home features an open-concept living and dining area with a seamless walkout to a private, fenced backyard perfect for relaxing or entertaining. Enjoy sleek laminate flooring throughout and brand-new carpeting up the stairs. The bright galley-style kitchen offers ample counter space, breakfast space and functionality for everyday living. The primary bedroom boasts a walkout to a large terrace the perfect spot to unwind and take in beautiful sunsets. The finished basement offers a versatile recreation room or potential 4th bedroom, complete with its own 3-piece bathroom. A perfect blend of comfort, style, and functionality ready for you to call home! Upgrades include: Replaced fridge, range, washer, dryer 2024, Insulated and installed garage ceiling 2023, automatic garage door opener - 2023. Condo Corp. replaced all windows, excluding patio doors in 2023. Steps to transit, schools, shops & highways plus much more. Please see attached list of all upgrades! (id:61852)
Property Details
| MLS® Number | W12454467 |
| Property Type | Single Family |
| Community Name | Meadowvale |
| CommunityFeatures | Pet Restrictions |
| EquipmentType | Water Heater |
| Features | Balcony |
| ParkingSpaceTotal | 4 |
| RentalEquipmentType | Water Heater |
Building
| BathroomTotal | 3 |
| BedroomsAboveGround | 3 |
| BedroomsBelowGround | 1 |
| BedroomsTotal | 4 |
| Appliances | Garage Door Opener Remote(s), All, Dryer |
| BasementDevelopment | Finished |
| BasementType | N/a (finished) |
| CoolingType | Central Air Conditioning |
| ExteriorFinish | Brick |
| FireplacePresent | Yes |
| FoundationType | Poured Concrete |
| HalfBathTotal | 1 |
| HeatingFuel | Natural Gas |
| HeatingType | Forced Air |
| StoriesTotal | 2 |
| SizeInterior | 1200 - 1399 Sqft |
| Type | Row / Townhouse |
Parking
| Attached Garage | |
| Garage |
Land
| Acreage | No |
Rooms
| Level | Type | Length | Width | Dimensions |
|---|---|---|---|---|
| Lower Level | Recreational, Games Room | 8.21 m | 5.69 m | 8.21 m x 5.69 m |
| Main Level | Living Room | 7.44 m | 5.87 m | 7.44 m x 5.87 m |
| Main Level | Kitchen | 3.23 m | 4.33 m | 3.23 m x 4.33 m |
| Main Level | Dining Room | Measurements not available | ||
| Upper Level | Primary Bedroom | 5.29 m | 3.23 m | 5.29 m x 3.23 m |
| Upper Level | Bedroom 2 | 4.11 m | 3.04 m | 4.11 m x 3.04 m |
| Upper Level | Bedroom 3 | 3.95 m | 2.83 m | 3.95 m x 2.83 m |
| Upper Level | Bedroom 4 | 3.95 m | 2.9 m | 3.95 m x 2.9 m |
Interested?
Contact us for more information
Hannah Manesh
Salesperson
3466 Mavis Rd #1
Mississauga, Ontario L5C 1T8
