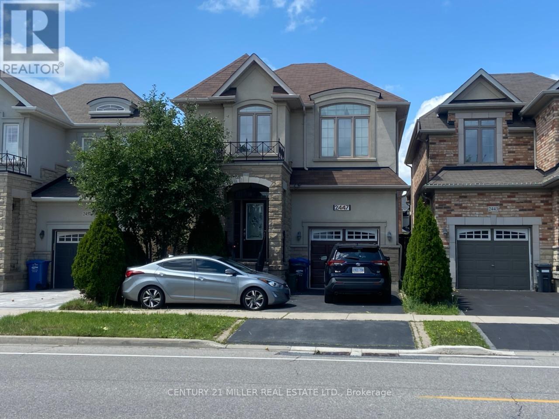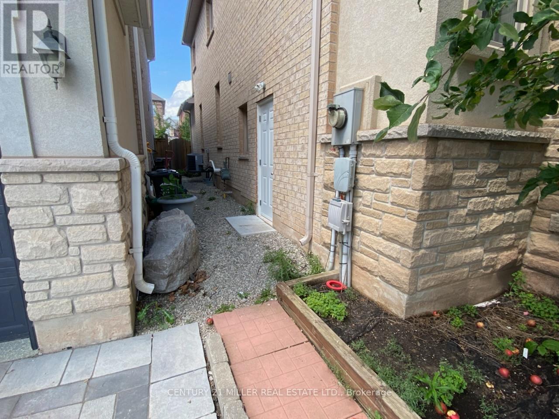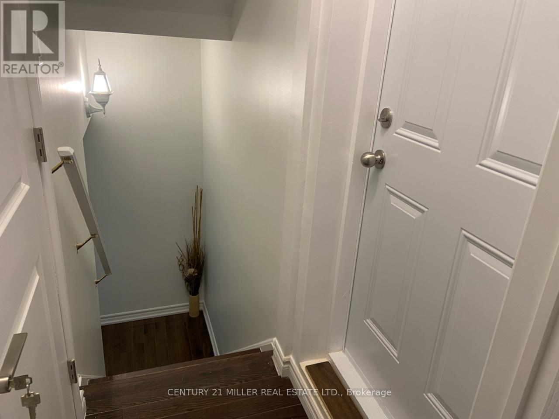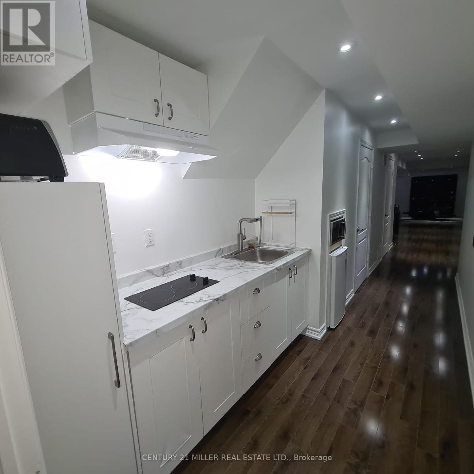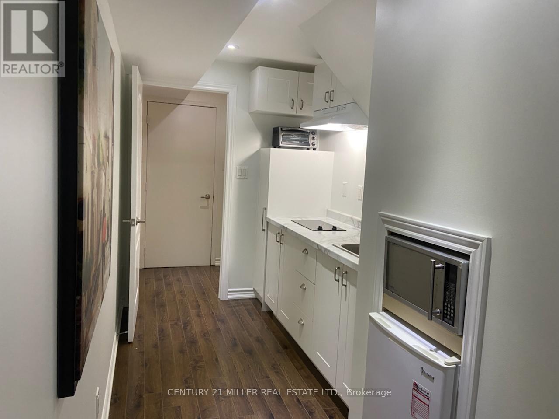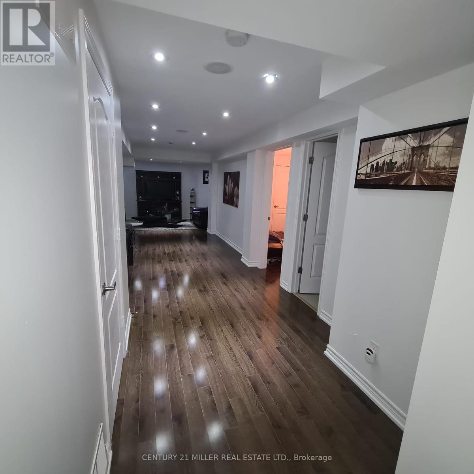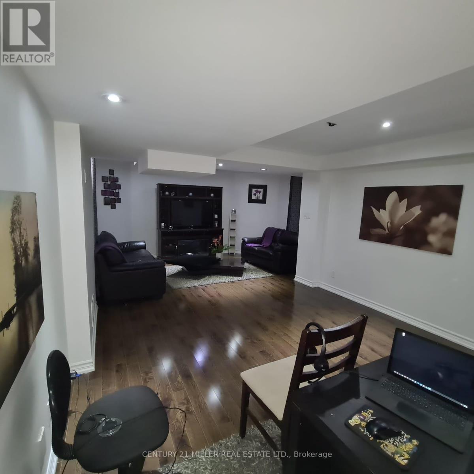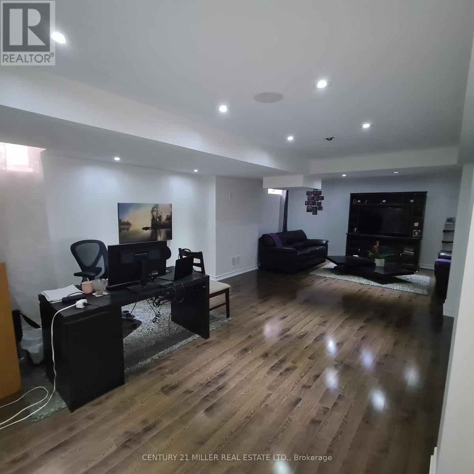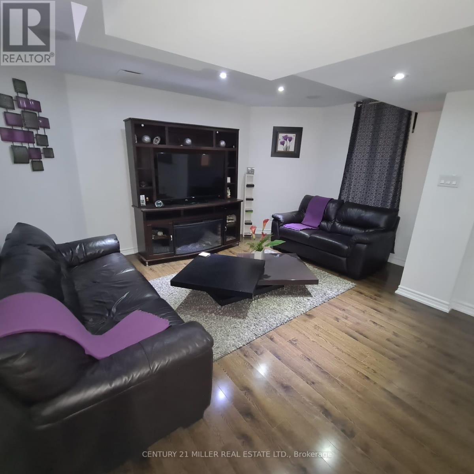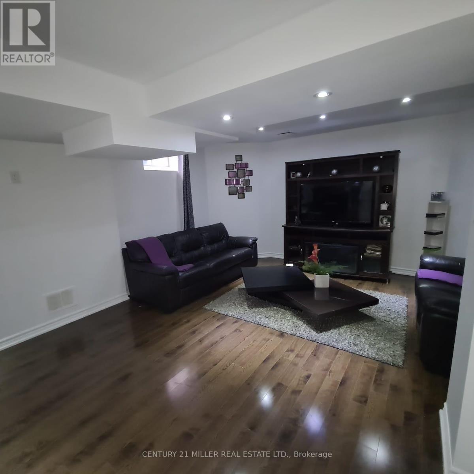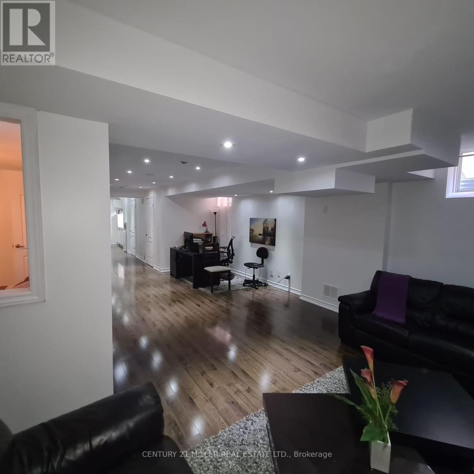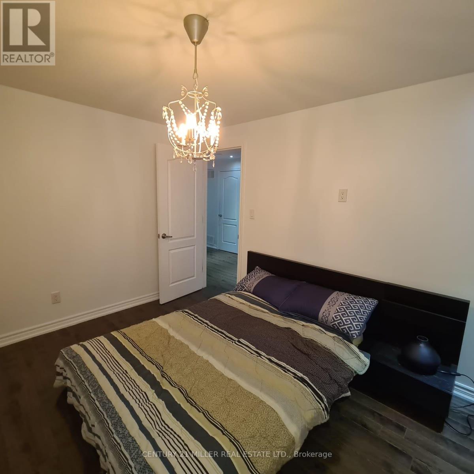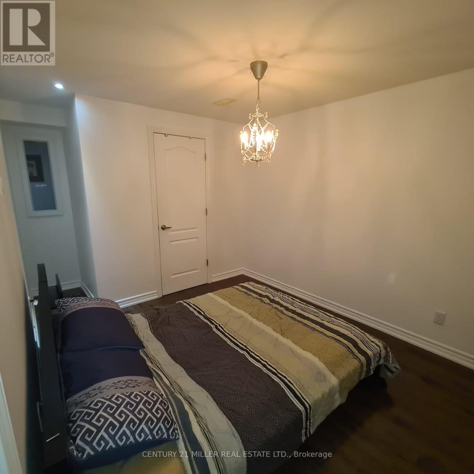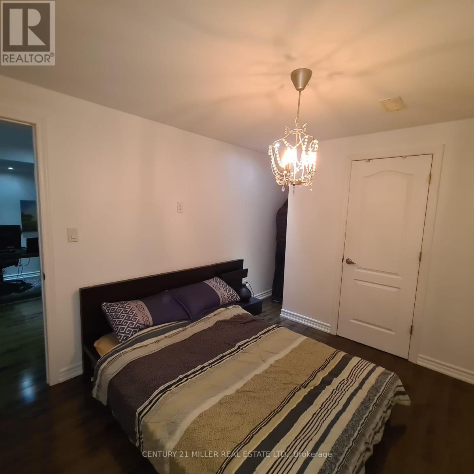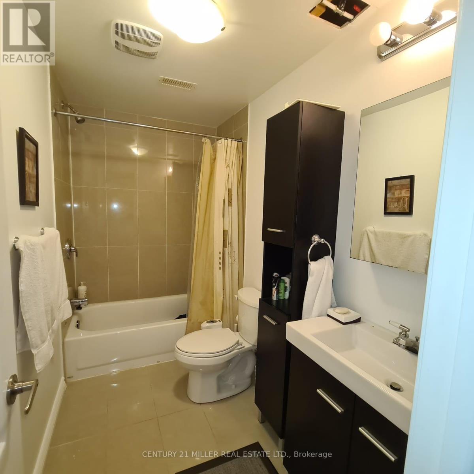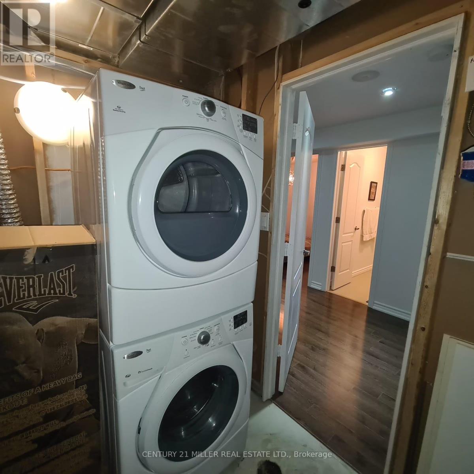Lower Level - 2447 Pine Glen Road Oakville, Ontario L6M 0R6
1 Bedroom
1 Bathroom
0 - 699 sqft
Central Air Conditioning
Forced Air
$1,750 Monthly
Spacious and fully furnished one-bedroom lower-level unit for lease in Oakvilles sought-after Westmount community. This bright, carpet-free unit features pot lights throughout and offers a comfortable layout with a living room, dedicated office area, modern kitchen, large bedroom, 4-piece bathroom, and convenient ensuite laundry. Enjoy a private entrance and one driveway parking space. Ideally located close to schools, parks, scenic trails, shopping, highways, and all essential amenities this unit combines comfort, convenience, and a great location. (id:61852)
Property Details
| MLS® Number | W12454523 |
| Property Type | Single Family |
| Neigbourhood | Palermo |
| Community Name | 1019 - WM Westmount |
| AmenitiesNearBy | Hospital |
| ParkingSpaceTotal | 1 |
Building
| BathroomTotal | 1 |
| BedroomsAboveGround | 1 |
| BedroomsTotal | 1 |
| Age | 6 To 15 Years |
| Appliances | Cooktop, Dryer, Microwave, Washer, Refrigerator |
| BasementDevelopment | Finished |
| BasementFeatures | Separate Entrance |
| BasementType | N/a, N/a (finished) |
| ConstructionStyleAttachment | Detached |
| CoolingType | Central Air Conditioning |
| ExteriorFinish | Stucco, Brick |
| FoundationType | Poured Concrete |
| HeatingFuel | Natural Gas |
| HeatingType | Forced Air |
| StoriesTotal | 2 |
| SizeInterior | 0 - 699 Sqft |
| Type | House |
| UtilityWater | Municipal Water |
Parking
| No Garage |
Land
| Acreage | No |
| LandAmenities | Hospital |
| Sewer | Sanitary Sewer |
| SizeDepth | 99 Ft ,10 In |
| SizeFrontage | 31 Ft ,2 In |
| SizeIrregular | 31.2 X 99.9 Ft |
| SizeTotalText | 31.2 X 99.9 Ft |
Rooms
| Level | Type | Length | Width | Dimensions |
|---|---|---|---|---|
| Main Level | Living Room | 3.66 m | 4.27 m | 3.66 m x 4.27 m |
| Main Level | Kitchen | 1.83 m | 3.66 m | 1.83 m x 3.66 m |
| Main Level | Bedroom | 3.66 m | 2.74 m | 3.66 m x 2.74 m |
| Main Level | Den | 3.66 m | 4.88 m | 3.66 m x 4.88 m |
Interested?
Contact us for more information
Jamie Vieira
Broker
Century 21 Miller Real Estate Ltd.
2400 Dundas St W Unit 6 #513
Mississauga, Ontario L5K 2R8
2400 Dundas St W Unit 6 #513
Mississauga, Ontario L5K 2R8
