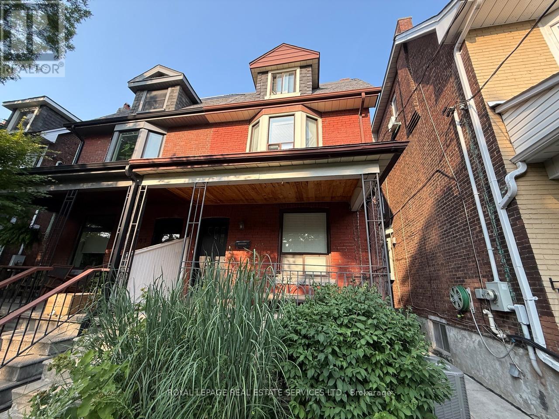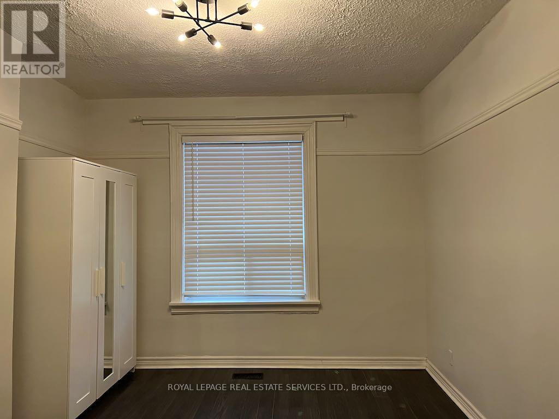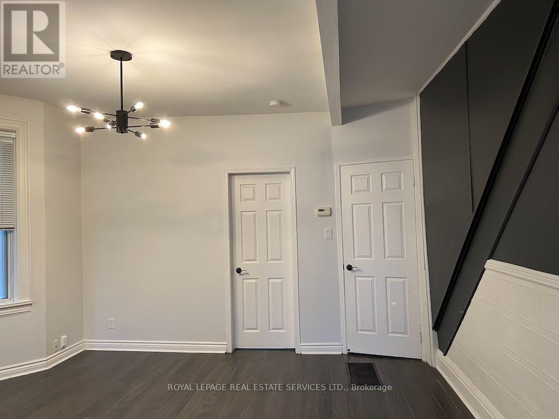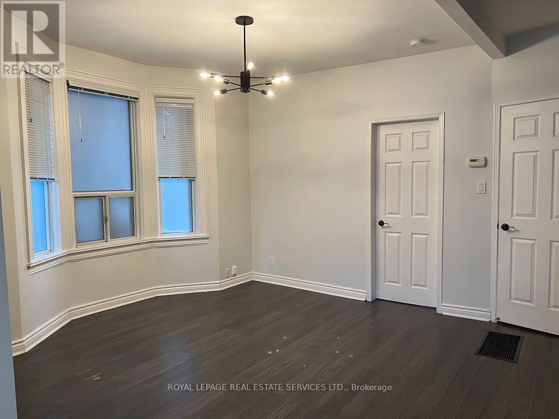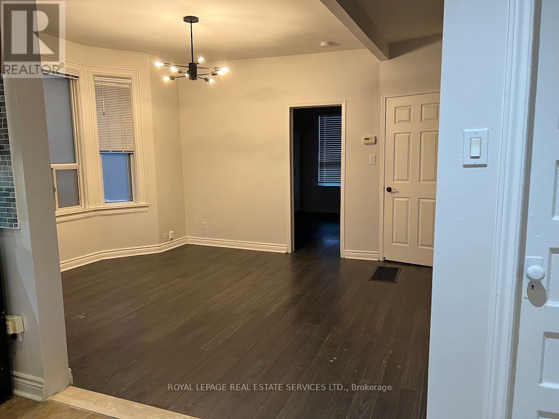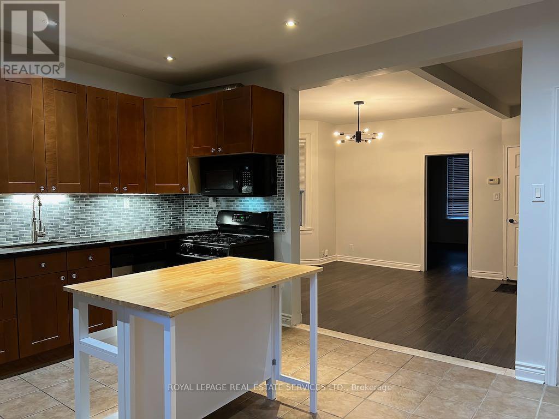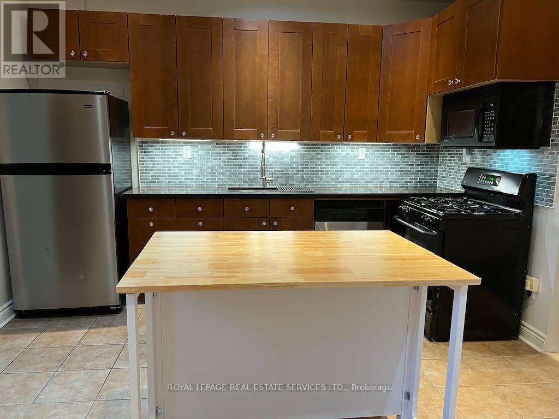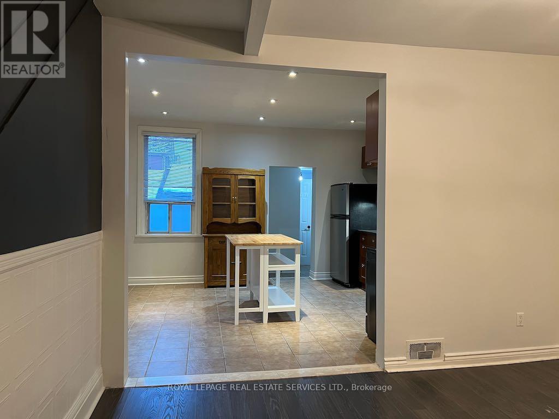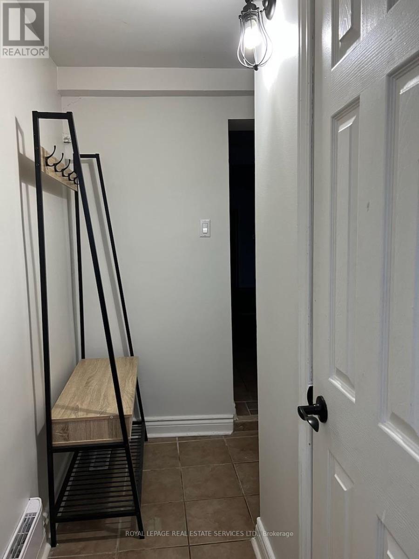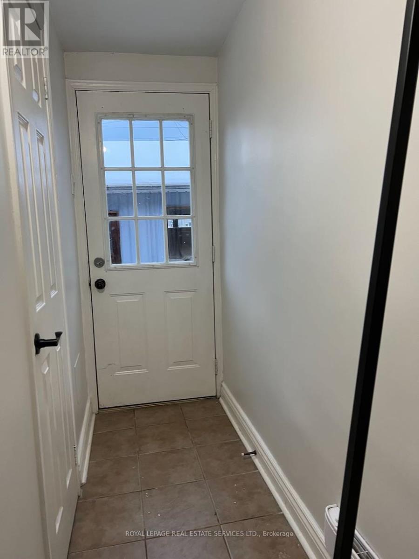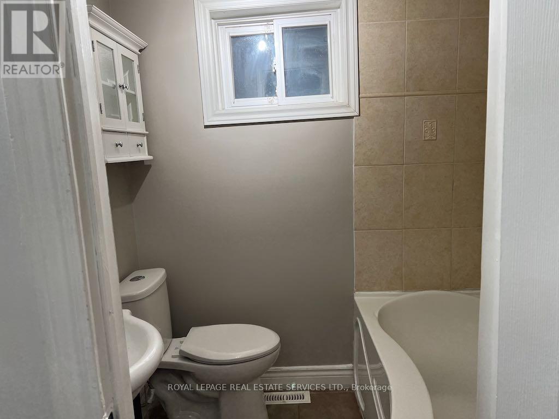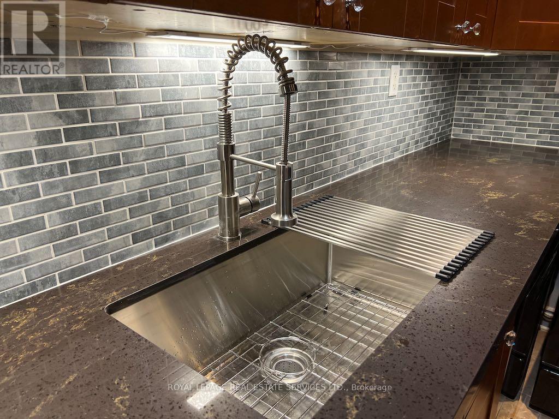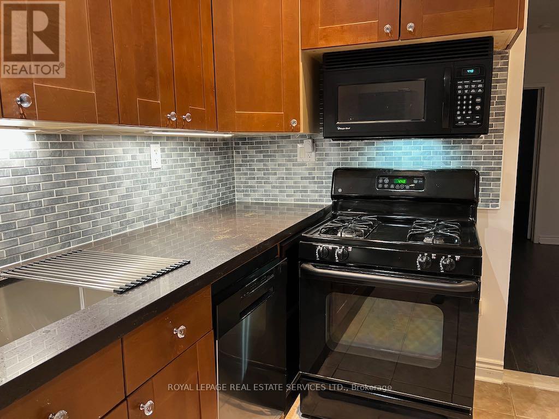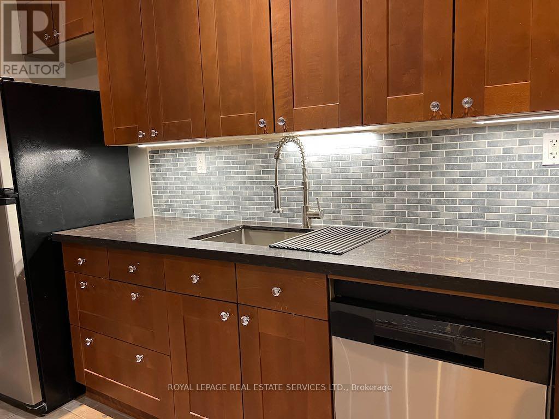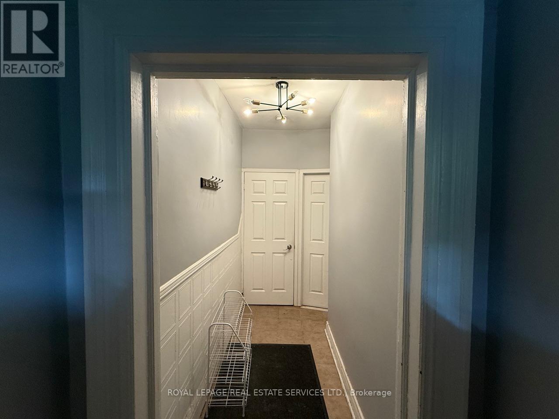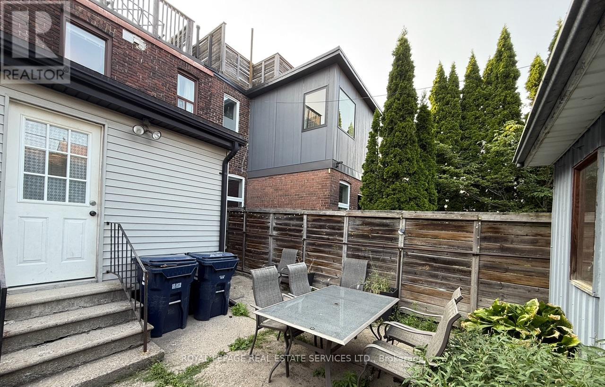Main Floor - 263 Grace Street Toronto, Ontario M6G 3A7
$2,700 Monthly
Step into this spacious and fully renovated 1-bedroom main floor apartment (approx. 750 sq ft)in the heart of trendy Little Italy! This bright, updated unit features two separate entrances, a dedicated front porch, and convenient garage parking: 1 car. The modern gourmet kitchen features a quartz countertop, movable island, large bar sink and is equipped with a gas stove, dishwasher, range hood microwave and plenty of cabinetry for storage, making it both stylish and functional. Enjoy a shared backyard with propane barbecue, dining and sitting area, perfect for summer evenings and entertaining. On-site coin laundry conveniently located in the basement. Steps from parks, cafés, restaurants, transit, and all amenities. A rare opportunity to live in a stylish, move-in ready home in one of Toronto's most vibrant neighbourhoods! (id:61852)
Property Details
| MLS® Number | C12454156 |
| Property Type | Single Family |
| Neigbourhood | University—Rosedale |
| Community Name | Palmerston-Little Italy |
| AmenitiesNearBy | Park, Public Transit, Schools |
| Features | Flat Site, Dry, Paved Yard, Carpet Free, Laundry- Coin Operated |
| ParkingSpaceTotal | 1 |
| Structure | Porch |
Building
| BathroomTotal | 1 |
| BedroomsAboveGround | 1 |
| BedroomsTotal | 1 |
| Age | 100+ Years |
| BasementFeatures | Apartment In Basement |
| BasementType | N/a |
| ConstructionStyleAttachment | Semi-detached |
| CoolingType | Central Air Conditioning |
| ExteriorFinish | Brick, Vinyl Siding |
| FlooringType | Ceramic, Laminate |
| FoundationType | Block |
| HeatingFuel | Natural Gas |
| HeatingType | Forced Air |
| StoriesTotal | 3 |
| SizeInterior | 700 - 1100 Sqft |
| Type | House |
| UtilityWater | Municipal Water |
Parking
| Detached Garage | |
| No Garage |
Land
| Acreage | No |
| FenceType | Fenced Yard |
| LandAmenities | Park, Public Transit, Schools |
| Sewer | Sanitary Sewer |
| SizeDepth | 105 Ft |
| SizeFrontage | 19 Ft ,6 In |
| SizeIrregular | 19.5 X 105 Ft |
| SizeTotalText | 19.5 X 105 Ft|under 1/2 Acre |
Rooms
| Level | Type | Length | Width | Dimensions |
|---|---|---|---|---|
| Main Level | Foyer | 3 m | 1 m | 3 m x 1 m |
| Main Level | Bedroom | 3.75 m | 3.4 m | 3.75 m x 3.4 m |
| Main Level | Living Room | 4.65 m | 3.16 m | 4.65 m x 3.16 m |
| Main Level | Kitchen | 3.75 m | 4.26 m | 3.75 m x 4.26 m |
| Main Level | Bathroom | 1.5 m | 2.5 m | 1.5 m x 2.5 m |
Utilities
| Cable | Available |
| Electricity | Available |
| Sewer | Installed |
Interested?
Contact us for more information
Amparo Norm Cardenas Cascante
Salesperson
3031 Bloor St. W.
Toronto, Ontario M8X 1C5
