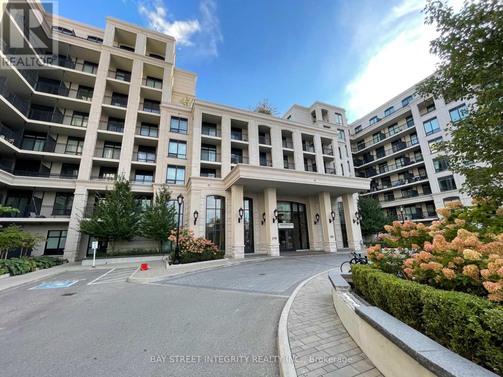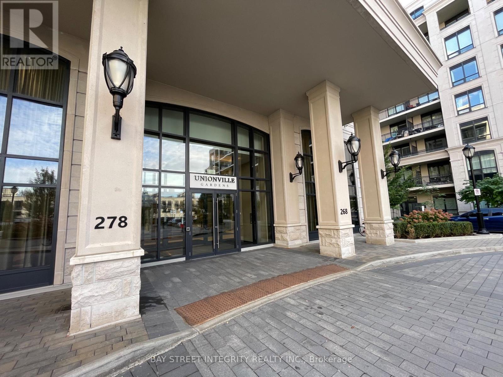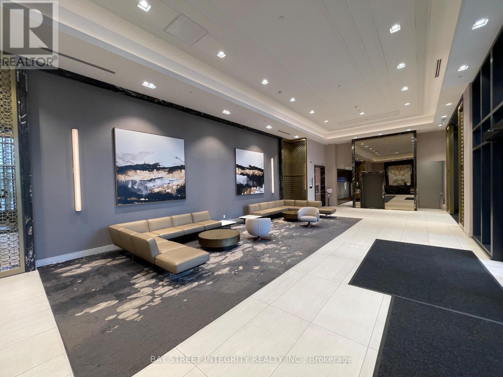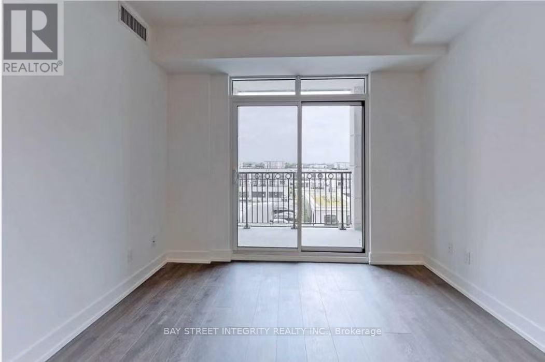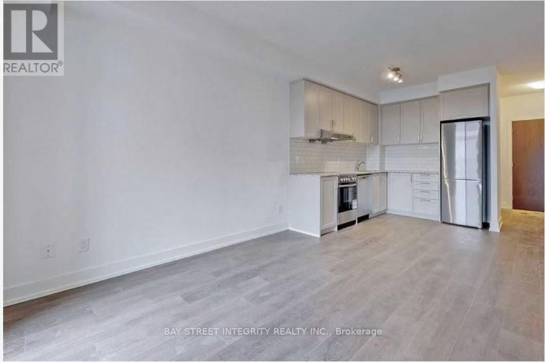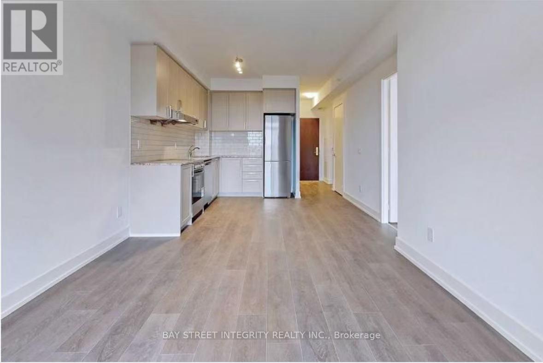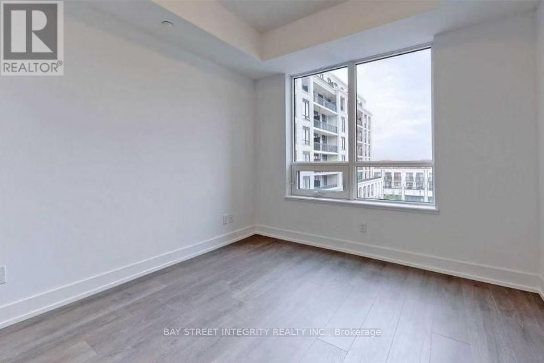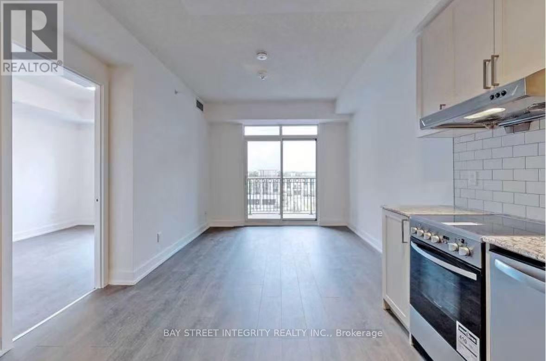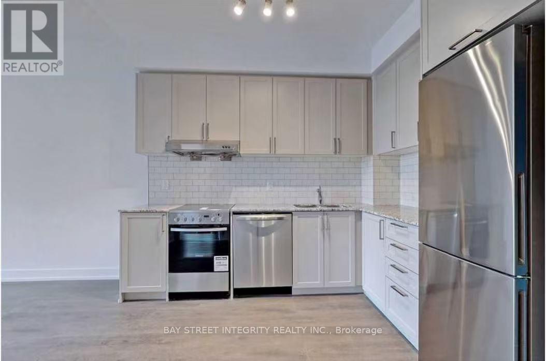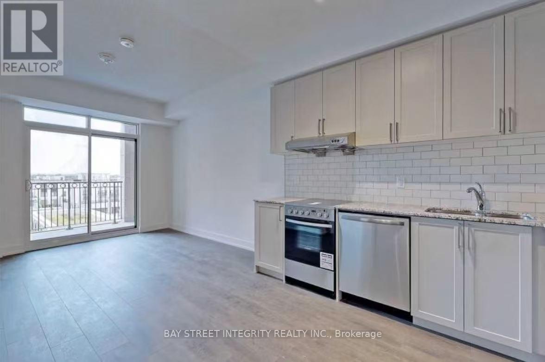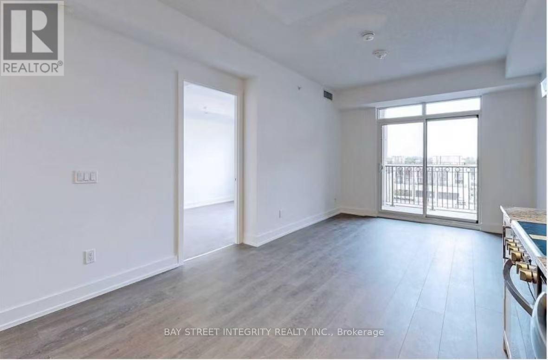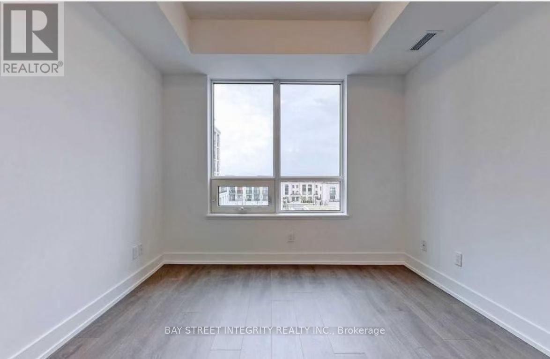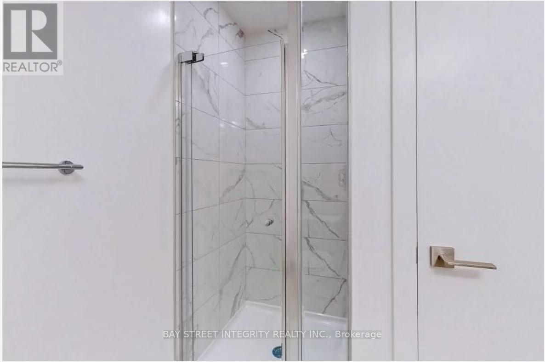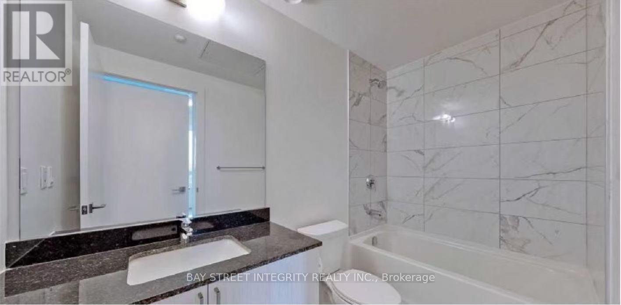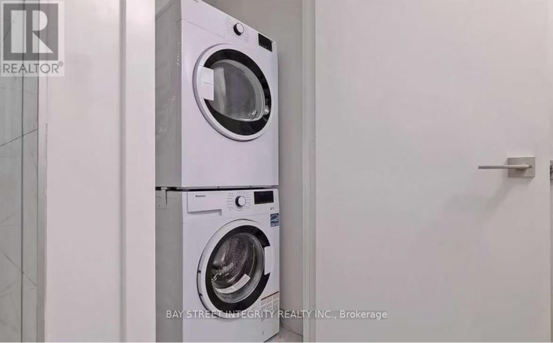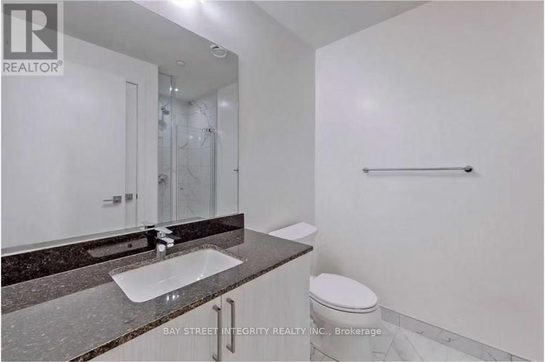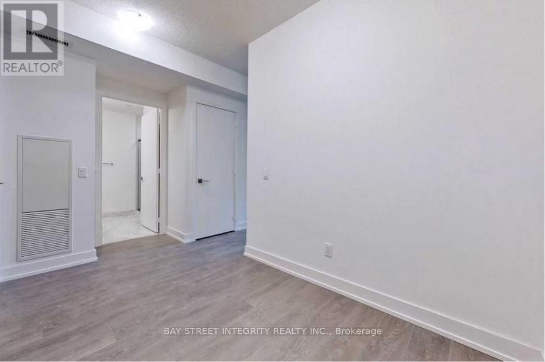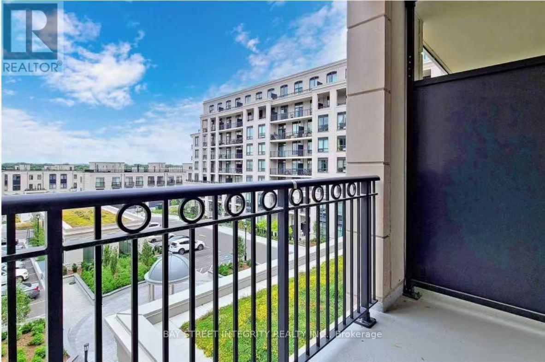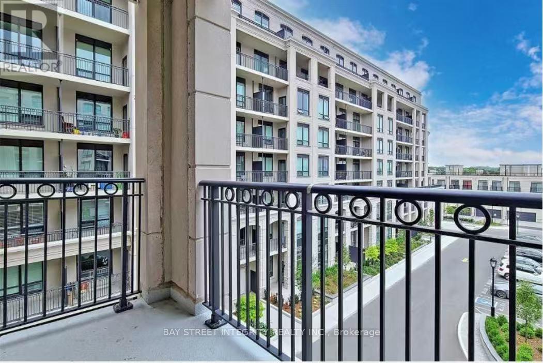506w - 268 Buchanan Drive Markham, Ontario L3R 8G9
2 Bedroom
2 Bathroom
600 - 699 sqft
Indoor Pool
Central Air Conditioning
Forced Air
$2,350 Monthly
Students welcome. Video tour available. Located in the heart of Unionville, Markham, this Unionville Gardens condo features a functional 1+1 layout with two full bathrooms. The den can be used as a small bedroom or home office. Modern kitchen with stainless steel appliances and open north-facing views. Steps to shops, restaurants, and transit for ultimate convenience. (id:61852)
Property Details
| MLS® Number | N12453837 |
| Property Type | Single Family |
| Community Name | Unionville |
| CommunityFeatures | Pets Allowed With Restrictions |
| Features | Balcony |
| PoolType | Indoor Pool |
Building
| BathroomTotal | 2 |
| BedroomsAboveGround | 1 |
| BedroomsBelowGround | 1 |
| BedroomsTotal | 2 |
| Age | 0 To 5 Years |
| Amenities | Exercise Centre, Sauna, Visitor Parking, Storage - Locker |
| BasementType | None |
| CoolingType | Central Air Conditioning |
| ExteriorFinish | Concrete, Stone |
| FlooringType | Laminate |
| HeatingFuel | Natural Gas |
| HeatingType | Forced Air |
| SizeInterior | 600 - 699 Sqft |
| Type | Apartment |
Parking
| Underground | |
| Garage |
Land
| Acreage | No |
Rooms
| Level | Type | Length | Width | Dimensions |
|---|---|---|---|---|
| Main Level | Living Room | 5.78 m | 3.09 m | 5.78 m x 3.09 m |
| Main Level | Dining Room | 5.78 m | 3.09 m | 5.78 m x 3.09 m |
| Main Level | Kitchen | 2.8 m | 3.09 m | 2.8 m x 3.09 m |
| Main Level | Primary Bedroom | 3.5 m | 3 m | 3.5 m x 3 m |
| Main Level | Den | 2.5 m | 2.1 m | 2.5 m x 2.1 m |
https://www.realtor.ca/real-estate/28971112/506w-268-buchanan-drive-markham-unionville-unionville
Interested?
Contact us for more information
Kyle Yang
Salesperson
Bay Street Integrity Realty Inc.
8300 Woodbine Ave #519
Markham, Ontario L3R 9Y7
8300 Woodbine Ave #519
Markham, Ontario L3R 9Y7
