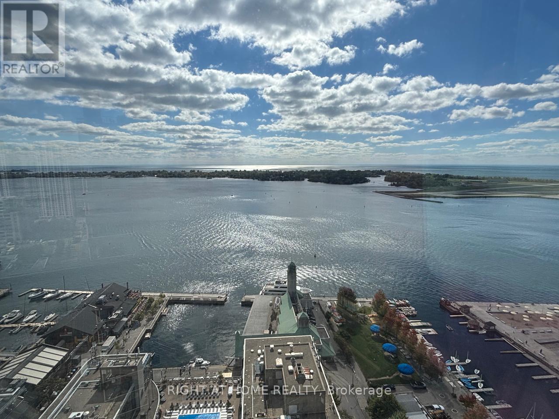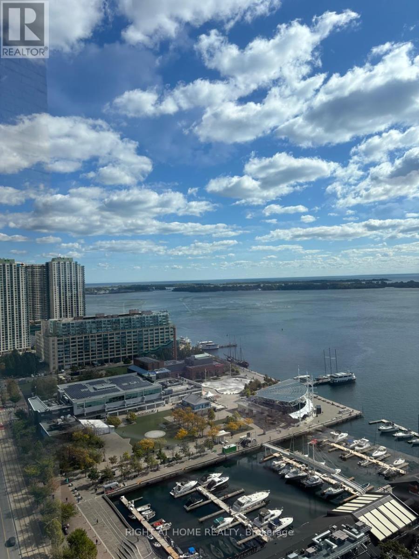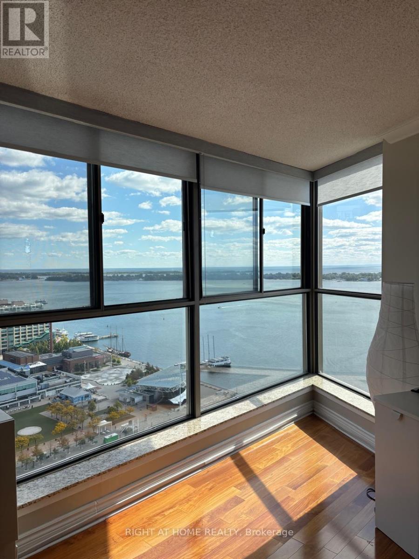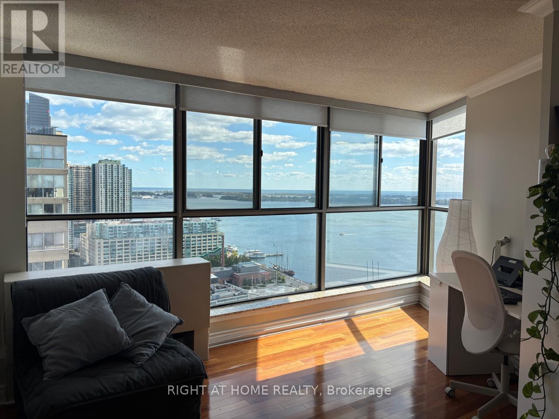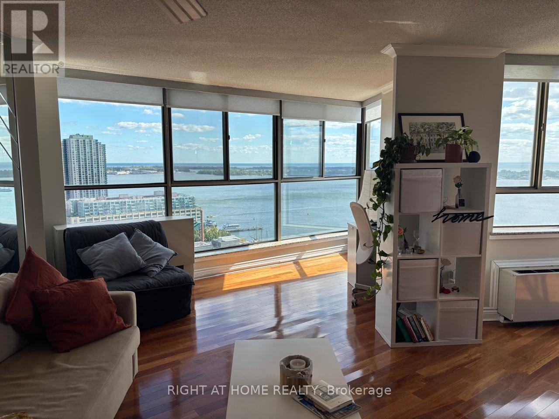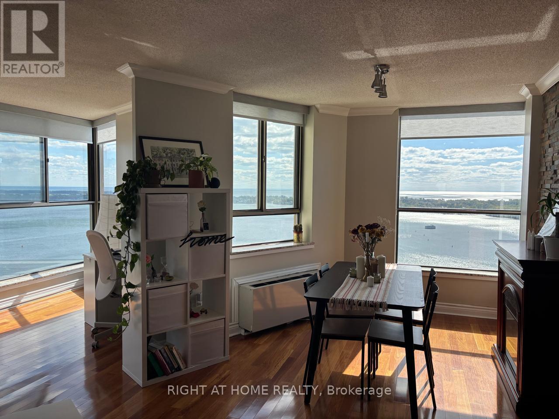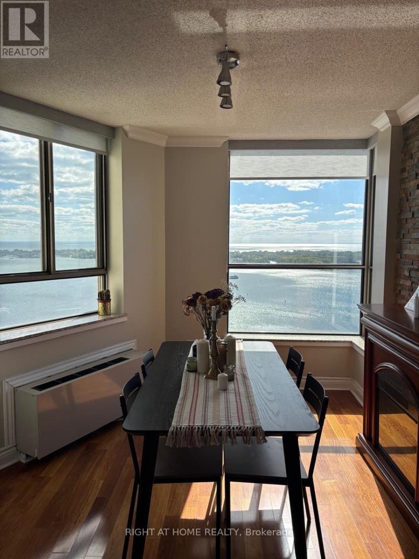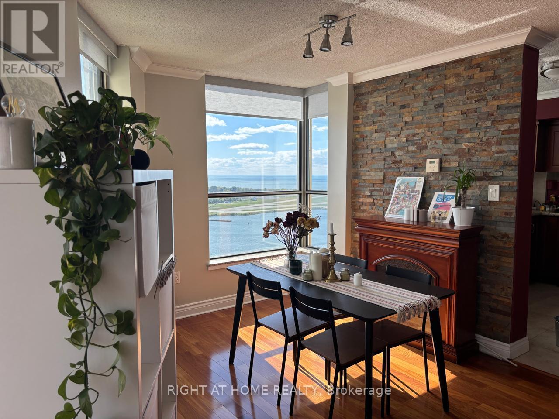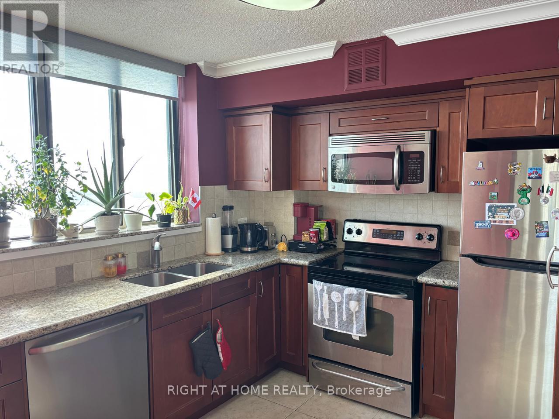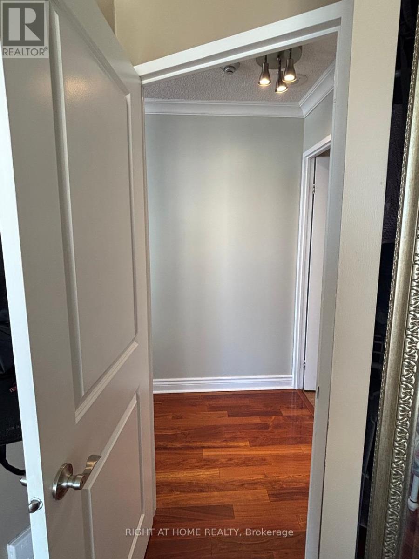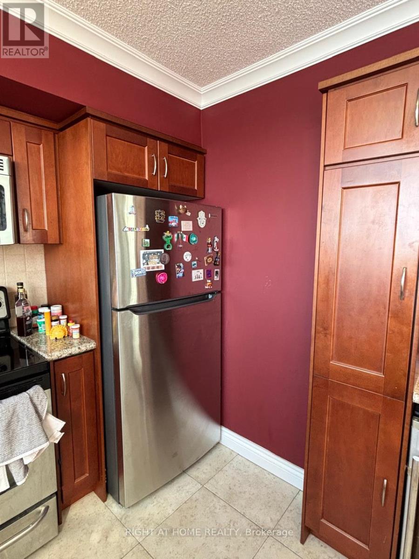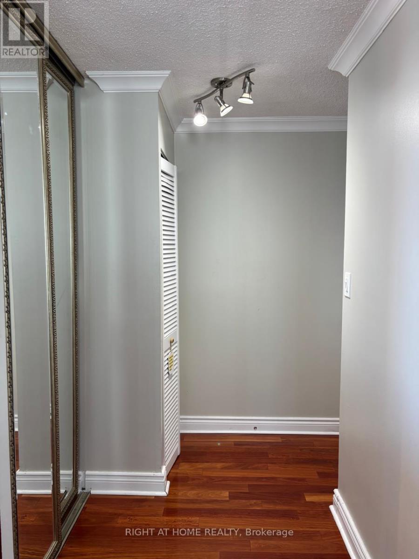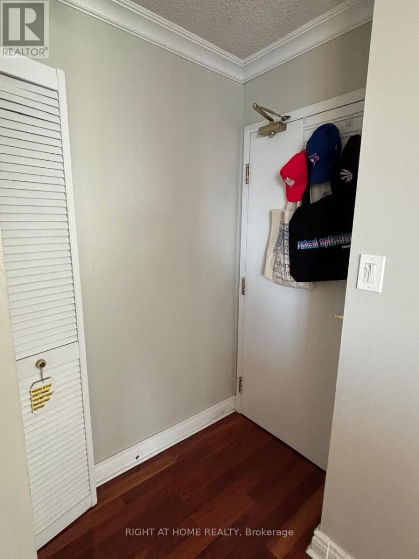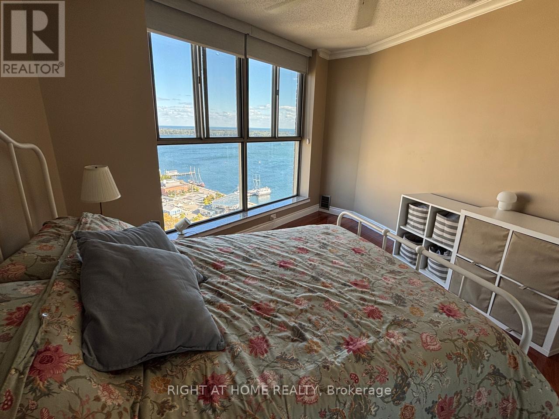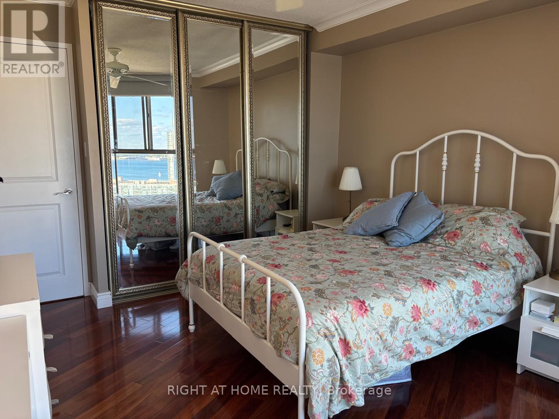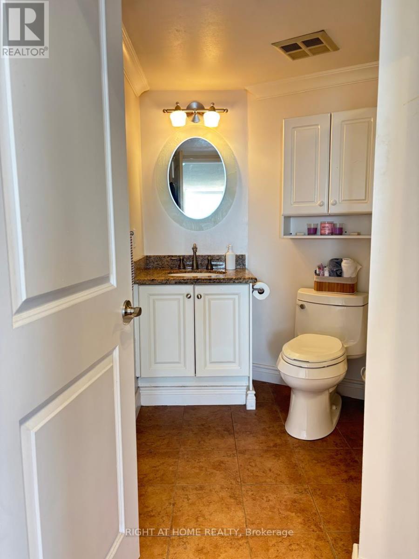3001 - 270 Queens Quay W Toronto, Ontario M5J 2N4
1 Bedroom
1 Bathroom
800 - 899 sqft
Fireplace
Heat Pump
Waterfront
$2,699 Monthly
Beautiful Corner Sub-Penthouse Suite W/ Breath Taking Unobstructed Se View Of Lakes, Sunrises, Sunsets, & Toronto's Skyline. 821 Sq Ft, Open Concept, Hardwood Floors, Mirror Wall, Ensuite Laundry, Granite Countertop, Fireplace, Wine Cooler, S/S Appliances, B/I Microwave, Upgraded Bathroom, 1 Parking & 1 Locker Incl, Ttc At Your Door Step, Close To Shopping, Skydome, Cn Tower, Harbour Front, Marina & Qew. Mins Walk To Downtown Core. (id:61852)
Property Details
| MLS® Number | C12453752 |
| Property Type | Single Family |
| Community Name | Waterfront Communities C1 |
| AmenitiesNearBy | Public Transit |
| CommunityFeatures | Pets Not Allowed |
| Easement | Unknown, None |
| ParkingSpaceTotal | 1 |
| ViewType | View |
| WaterFrontType | Waterfront |
Building
| BathroomTotal | 1 |
| BedroomsAboveGround | 1 |
| BedroomsTotal | 1 |
| Amenities | Security/concierge, Party Room, Sauna, Storage - Locker |
| Appliances | Dishwasher, Dryer, Microwave, Stove, Washer, Window Coverings, Refrigerator |
| ExteriorFinish | Brick |
| FireplacePresent | Yes |
| FlooringType | Hardwood, Ceramic |
| HeatingFuel | Electric |
| HeatingType | Heat Pump |
| SizeInterior | 800 - 899 Sqft |
| Type | Apartment |
Parking
| Garage |
Land
| Acreage | No |
| LandAmenities | Public Transit |
| SurfaceWater | Lake/pond |
Rooms
| Level | Type | Length | Width | Dimensions |
|---|---|---|---|---|
| Main Level | Living Room | 7 m | 5.59 m | 7 m x 5.59 m |
| Main Level | Dining Room | 3.05 m | 3.05 m | 3.05 m x 3.05 m |
| Main Level | Kitchen | 3.66 m | 3.73 m | 3.66 m x 3.73 m |
| Main Level | Primary Bedroom | 4.41 m | 3.35 m | 4.41 m x 3.35 m |
Interested?
Contact us for more information
Patrick Lee
Salesperson
Right At Home Realty
1550 16th Avenue Bldg B Unit 3 & 4
Richmond Hill, Ontario L4B 3K9
1550 16th Avenue Bldg B Unit 3 & 4
Richmond Hill, Ontario L4B 3K9
