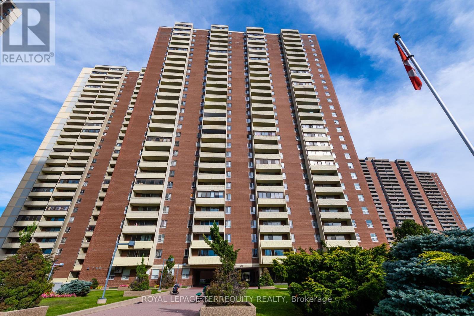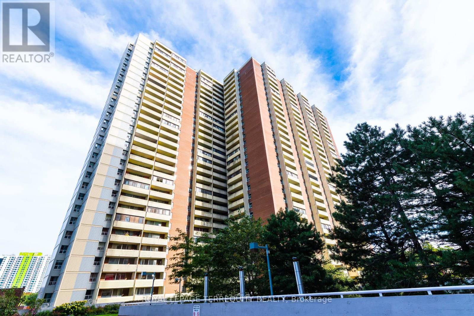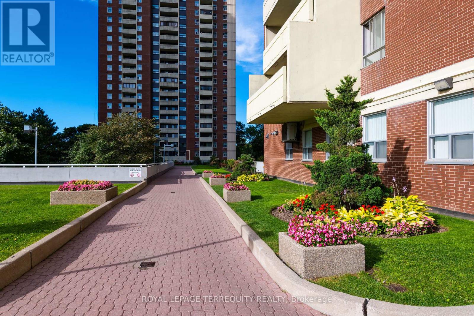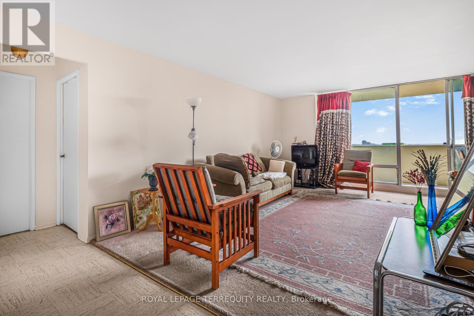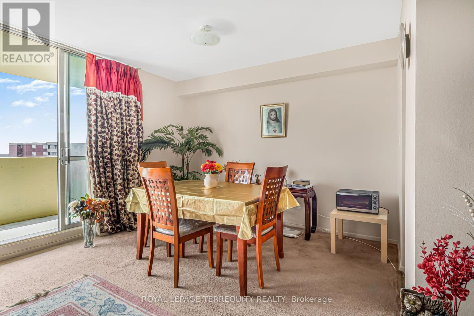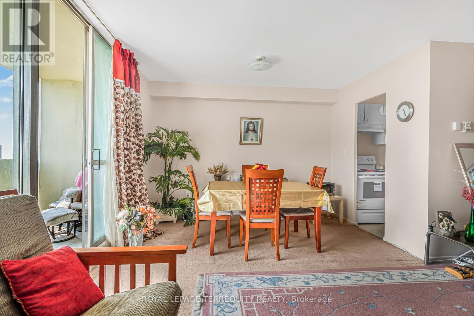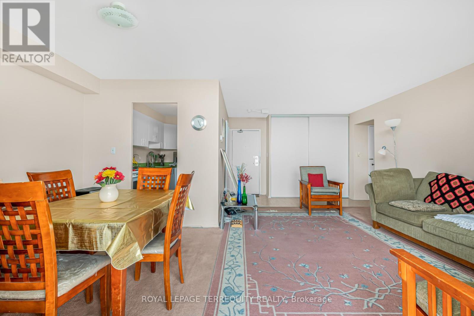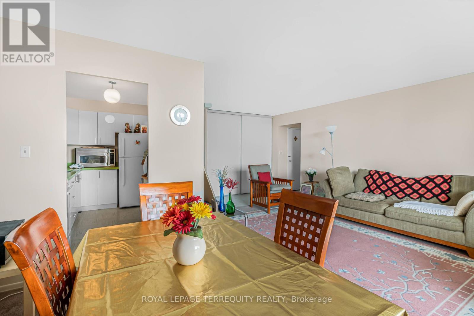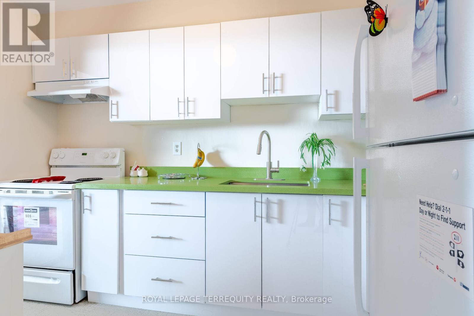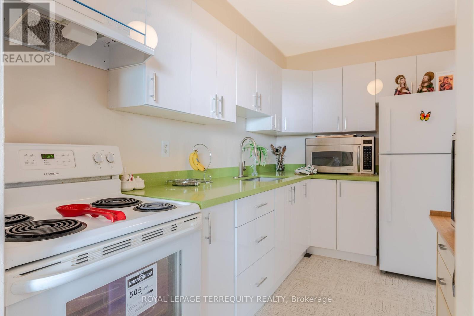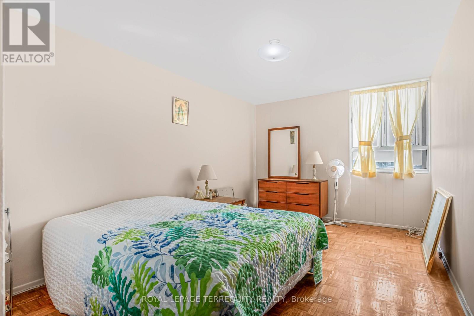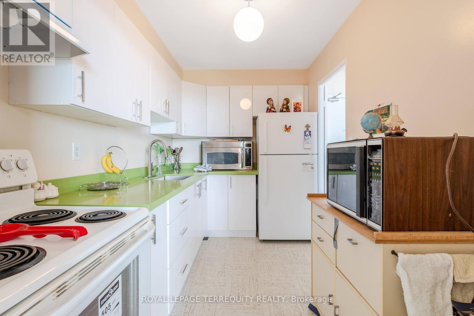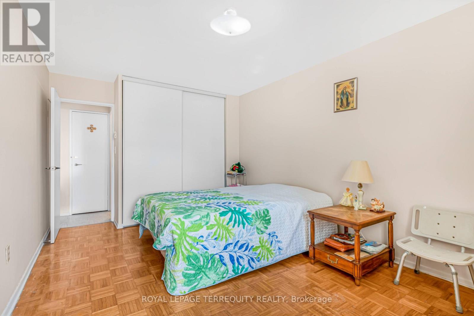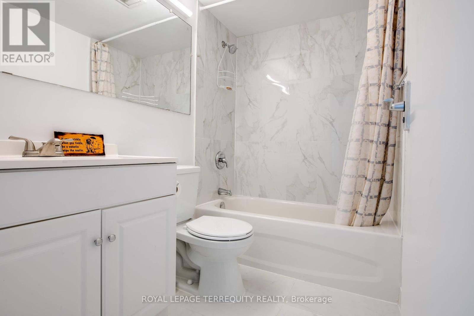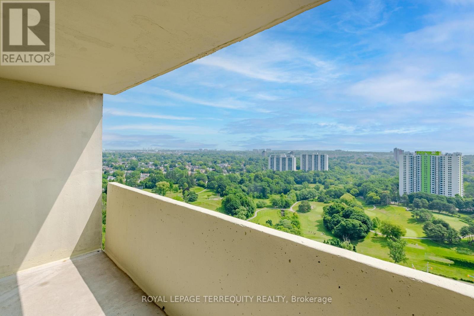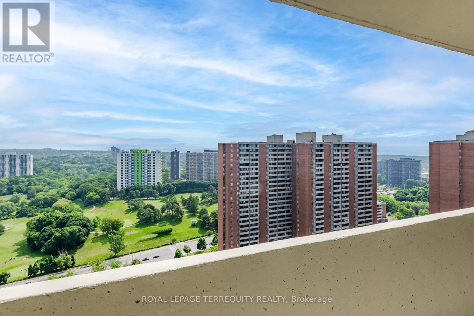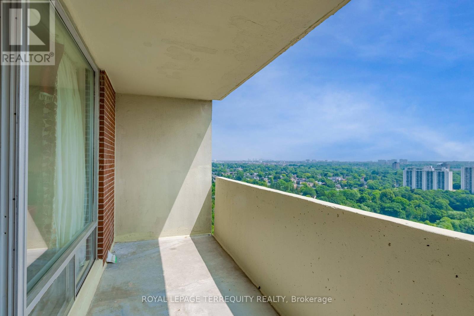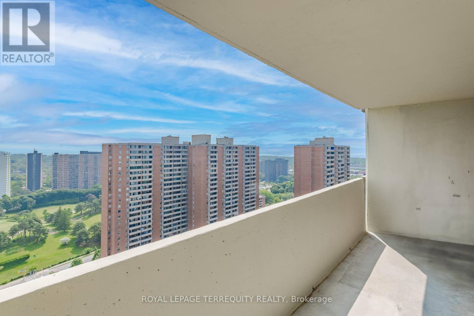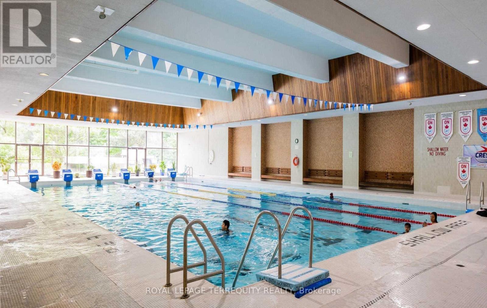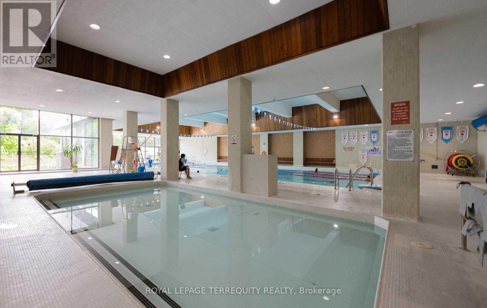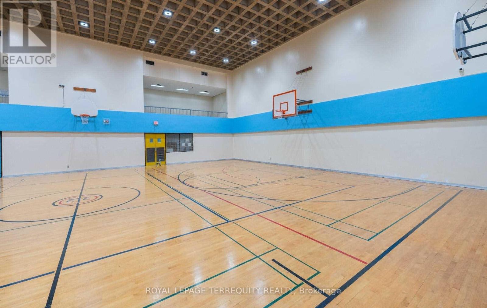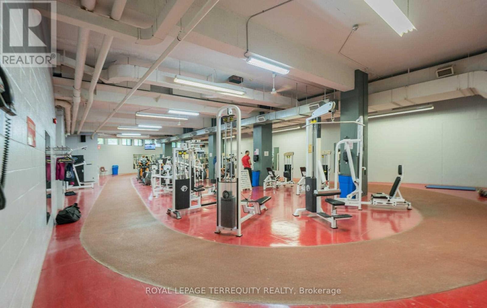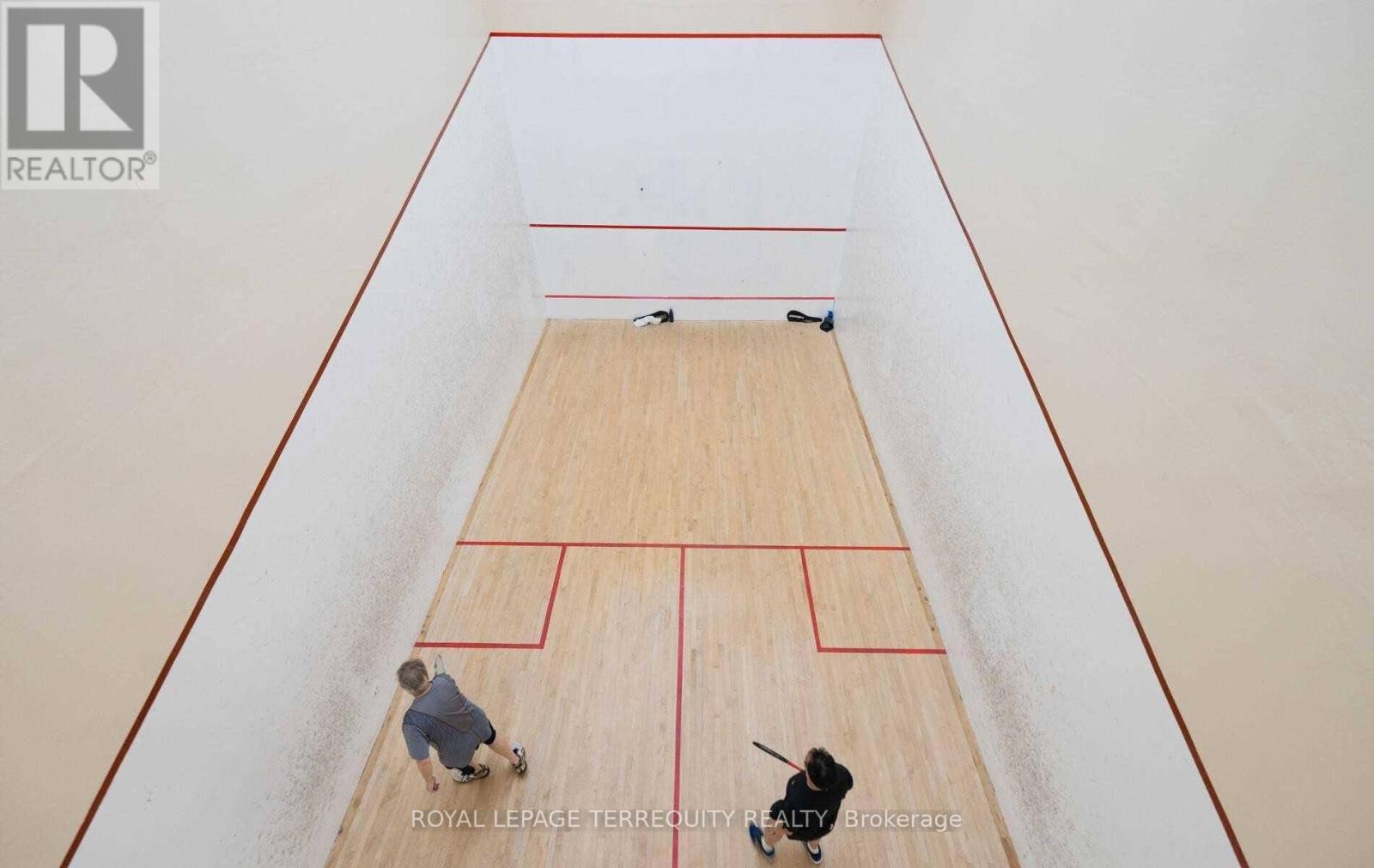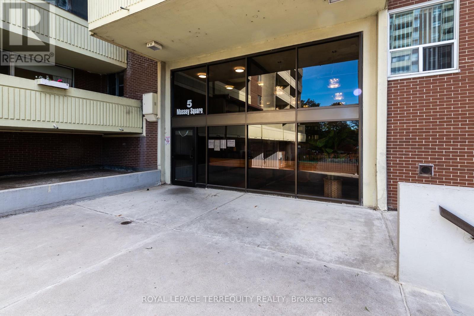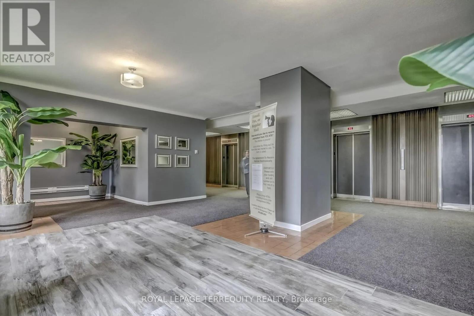2807 - 5 Massey Square Toronto, Ontario M4C 5L6
$389,000Maintenance, Heat, Electricity, Water, Common Area Maintenance, Insurance
$567 Monthly
Maintenance, Heat, Electricity, Water, Common Area Maintenance, Insurance
$567 MonthlyPanoramic View of East and South East Scarborough. 28th Floor, Unobstructed view, Lake Ontario and skyline view. Renovated Bathroom & Kitchen. Quartz Countertop, Closet for Extra Storage & Many More. Walking Distance to Victoria Park Subway Station, School, Big Parks, Beautiful Long Bike Trails, Shopping Plaza, Daycare, Clinic and Pharmacy. 20 Minutes to downtown Toronto. Huge Community Centre with Gym, Swimming Pool, Sauna, Basketball, Squash Court & Many More.... 24 hours of concierge and Camera Monitored Campus. (id:61852)
Property Details
| MLS® Number | E12453789 |
| Property Type | Single Family |
| Neigbourhood | East York |
| Community Name | Crescent Town |
| AmenitiesNearBy | Golf Nearby, Park, Place Of Worship, Public Transit, Schools |
| CommunityFeatures | Pets Allowed With Restrictions |
| Features | Conservation/green Belt, Balcony, Laundry- Coin Operated |
Building
| BathroomTotal | 1 |
| BedroomsAboveGround | 1 |
| BedroomsTotal | 1 |
| Age | 51 To 99 Years |
| Appliances | Hood Fan, Stove, Refrigerator |
| BasementType | None |
| CoolingType | None |
| ExteriorFinish | Brick, Concrete |
| FlooringType | Carpeted, Tile, Parquet |
| FoundationType | Concrete |
| HeatingFuel | Electric |
| HeatingType | Radiant Heat |
| SizeInterior | 700 - 799 Sqft |
| Type | Apartment |
Parking
| Underground | |
| Garage |
Land
| Acreage | No |
| LandAmenities | Golf Nearby, Park, Place Of Worship, Public Transit, Schools |
Rooms
| Level | Type | Length | Width | Dimensions |
|---|---|---|---|---|
| Flat | Living Room | 6.86 m | 3.38 m | 6.86 m x 3.38 m |
| Flat | Dining Room | 3.56 m | 2.44 m | 3.56 m x 2.44 m |
| Flat | Kitchen | 4.1 m | 2.28 m | 4.1 m x 2.28 m |
| Flat | Primary Bedroom | 5.47 m | 3.24 m | 5.47 m x 3.24 m |
| Flat | Bathroom | 3.5 m | 4.1 m | 3.5 m x 4.1 m |
https://www.realtor.ca/real-estate/28970687/2807-5-massey-square-toronto-crescent-town-crescent-town
Interested?
Contact us for more information
Rana Parvej
Broker
200 Consumers Rd Ste 100
Toronto, Ontario M2J 4R4
