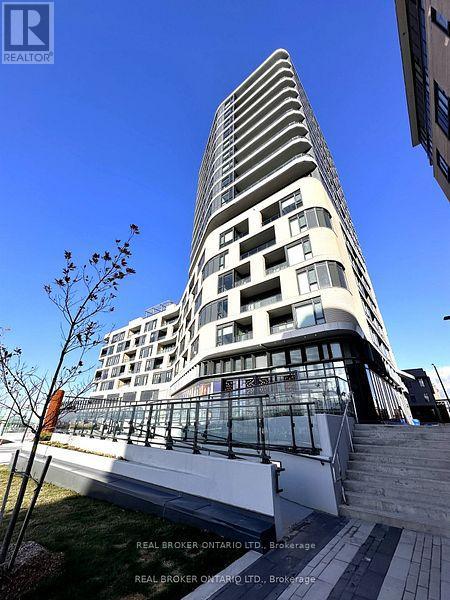409 - 120 Eagle Rock Way Vaughan, Ontario L6A 5C2
2 Bedroom
2 Bathroom
600 - 699 sqft
Central Air Conditioning
Forced Air
$2,600 Monthly
Welcome to The Mackenzie by Pemberton Group in Vaughan. Features 1+Den, 2 Baths w/ Open Balcony, Floor-to-ceiling windows. North Exposure. Smooth 9' Ceiling. Lots of Natural Light. Parking and locker included. Building amenities include Concierge, Guest Suites, Gym, Party/Meeting Room, Recreation Room, and Visitor Parking. Close to major highways, schools, dining, and parks. Three mins walking distance to Walmart, Mashalls, McDonald's, Lowe's, etc. Right beside Maple Go Station. (id:61852)
Property Details
| MLS® Number | N12453730 |
| Property Type | Single Family |
| Neigbourhood | Maple |
| Community Name | Rural Vaughan |
| AmenitiesNearBy | Hospital, Park, Place Of Worship, Public Transit, Schools |
| CommunityFeatures | Pet Restrictions |
| Features | Balcony |
| ParkingSpaceTotal | 1 |
Building
| BathroomTotal | 2 |
| BedroomsAboveGround | 1 |
| BedroomsBelowGround | 1 |
| BedroomsTotal | 2 |
| Age | New Building |
| Amenities | Security/concierge, Exercise Centre, Party Room, Recreation Centre, Visitor Parking, Storage - Locker |
| Appliances | Cooktop, Dishwasher, Dryer, Hood Fan, Microwave, Stove, Refrigerator |
| CoolingType | Central Air Conditioning |
| ExteriorFinish | Concrete |
| FlooringType | Laminate |
| HeatingFuel | Natural Gas |
| HeatingType | Forced Air |
| SizeInterior | 600 - 699 Sqft |
| Type | Apartment |
Parking
| Underground | |
| Garage |
Land
| Acreage | No |
| LandAmenities | Hospital, Park, Place Of Worship, Public Transit, Schools |
Rooms
| Level | Type | Length | Width | Dimensions |
|---|---|---|---|---|
| Main Level | Living Room | 2.82 m | 2.89 m | 2.82 m x 2.89 m |
| Main Level | Dining Room | 1.6 m | 1.4 m | 1.6 m x 1.4 m |
| Main Level | Kitchen | 3.51 m | 1.89 m | 3.51 m x 1.89 m |
| Main Level | Bedroom | 3.58 m | 3.75 m | 3.58 m x 3.75 m |
| Main Level | Den | 3.05 m | 2.67 m | 3.05 m x 2.67 m |
https://www.realtor.ca/real-estate/28970720/409-120-eagle-rock-way-vaughan-rural-vaughan
Interested?
Contact us for more information
Khoa Le
Broker
Real Broker Ontario Ltd.
130 King St W Unit 1900b
Toronto, Ontario M5X 1E3
130 King St W Unit 1900b
Toronto, Ontario M5X 1E3


