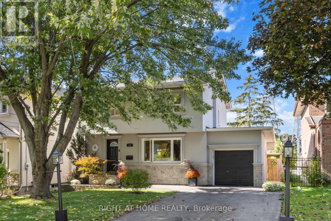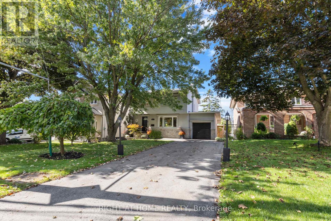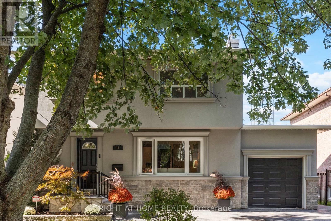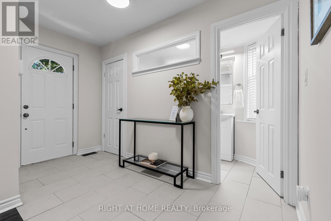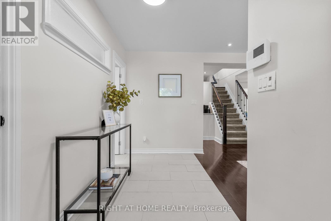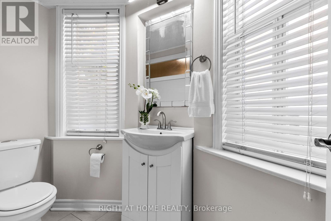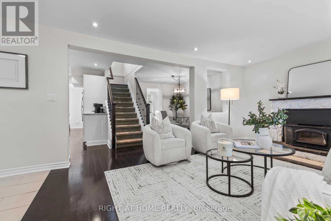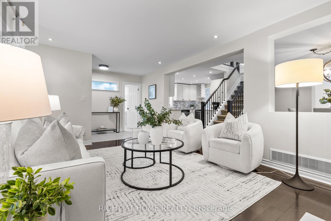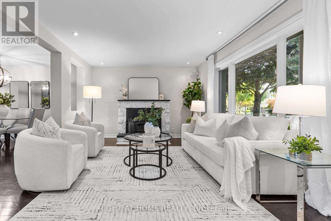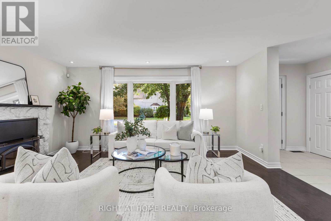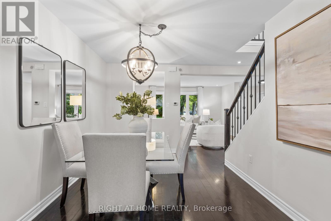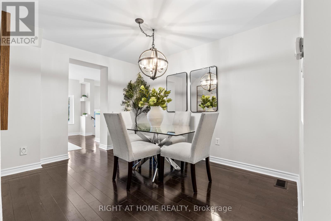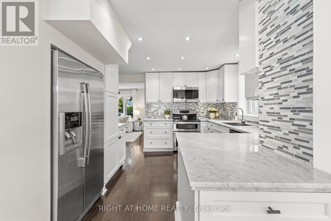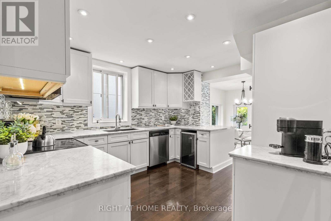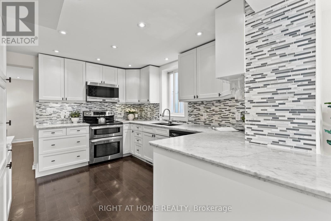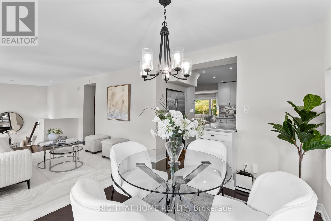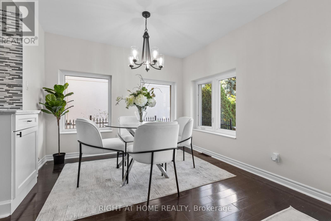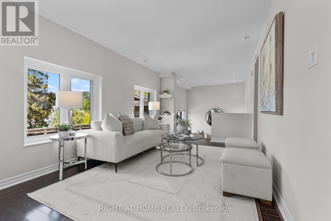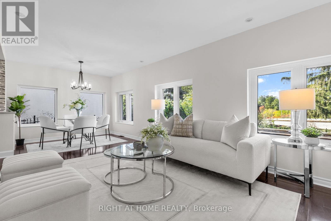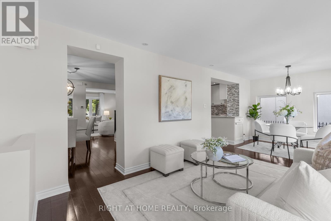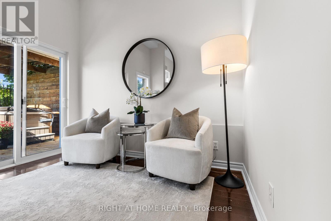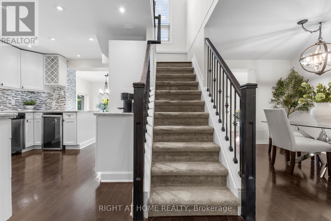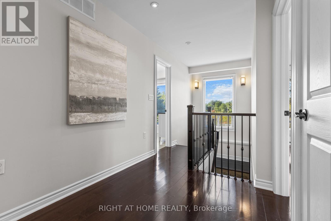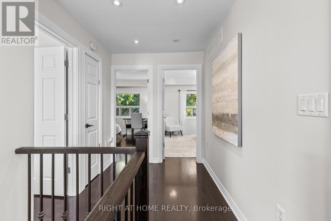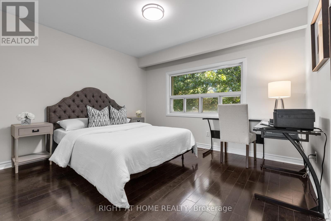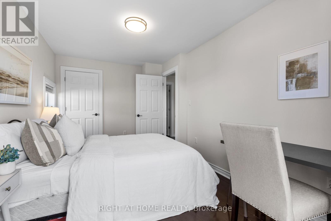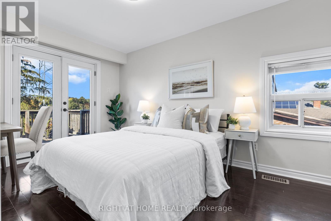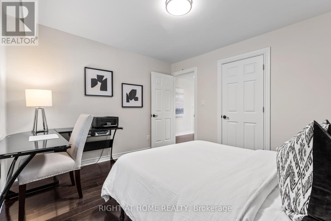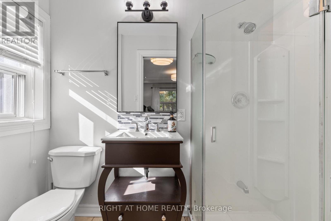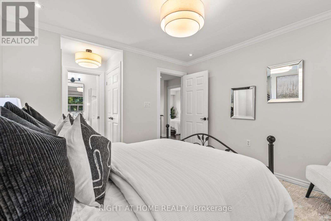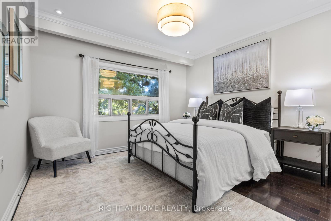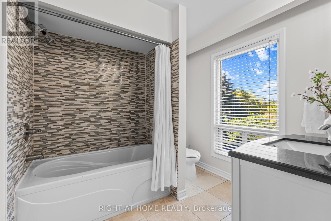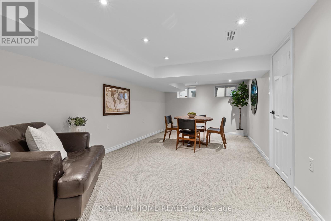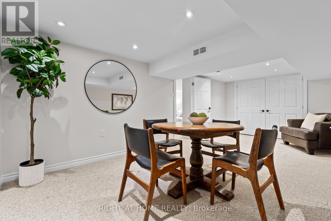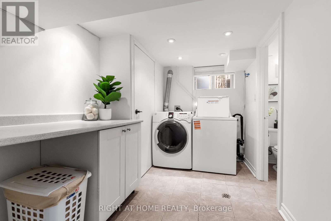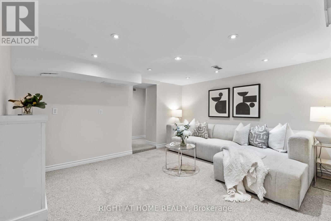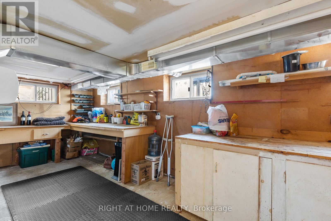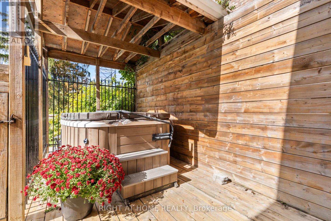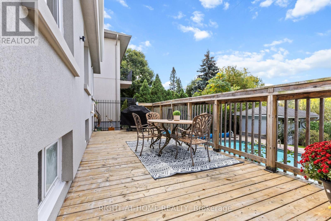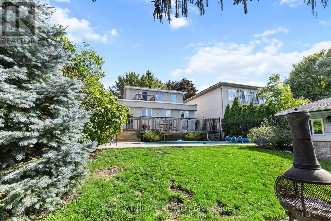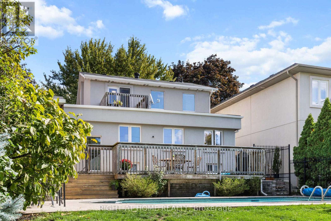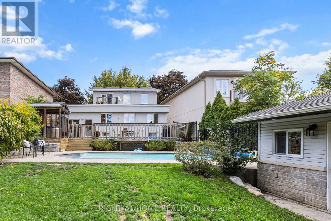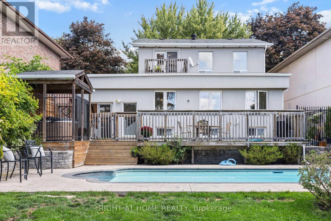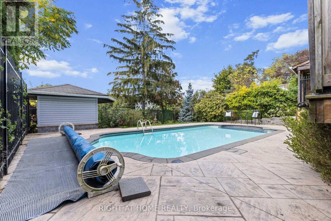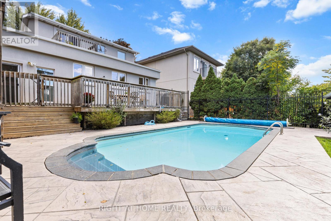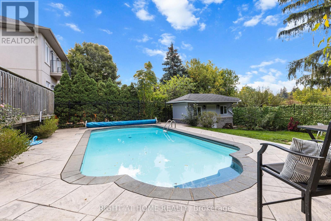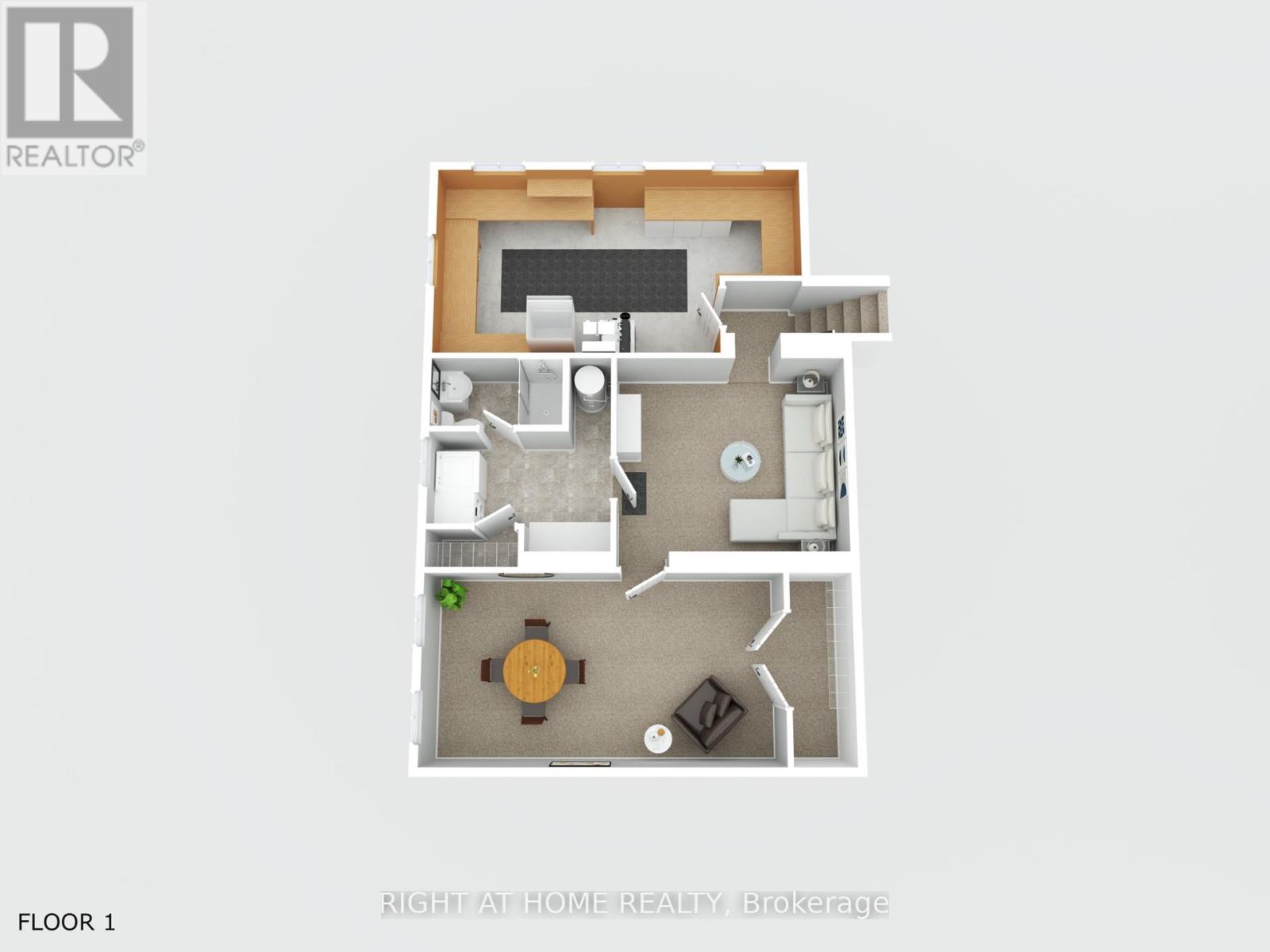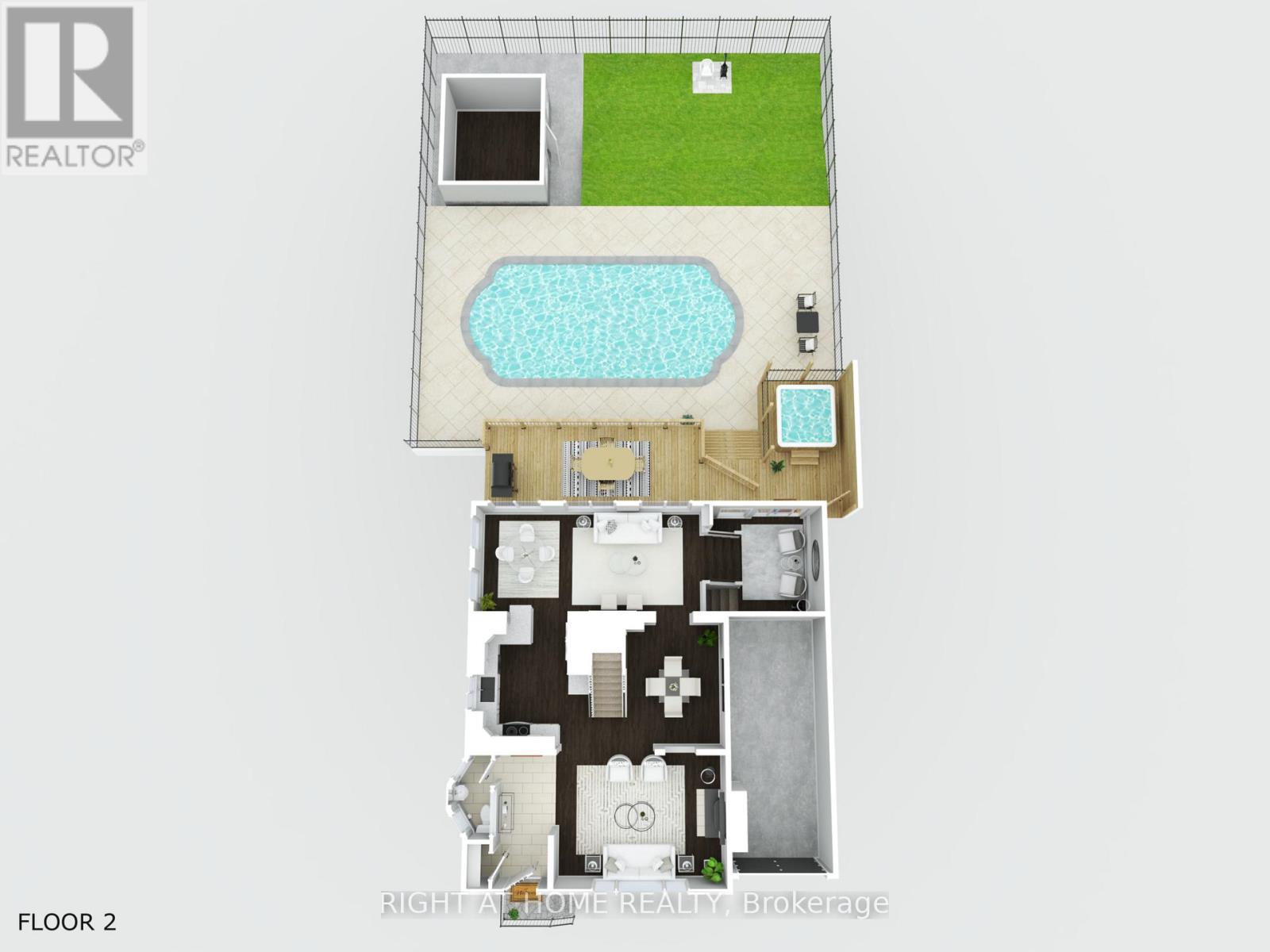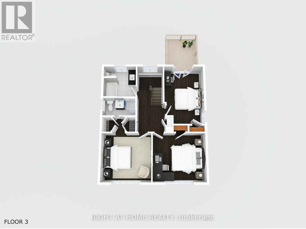10 Haliburton Avenue Toronto, Ontario M9B 4Y2
$2,080,888
Welcome to 10 Haliburton Avenue, Etobicoke a stunning family home nestled in one of the city's most sought-after neighbourhoods.This beautifully maintained property combines timeless charm with modern elegance, offering the perfect balance of comfort and sophistication. Step inside to find hardwood floors throughout and a bright, inviting layout ideal for family living and entertaining. The gourmet kitchen is a true showstopper, featuring marble countertops, matching marble backsplash, and high-end finishes that will impress even the most discerning home chef. Upstairs, spacious bedrooms provide plenty of room for everyone, while the fully finished lower level offers additional living or recreation space. Outside, enjoy your own private retreat a gorgeous in ground pool surrounded by mature landscaping, perfect for summer gatherings and relaxation. Located in a highly desirable pocket of Etobicoke, close to excellent schools, parks, shopping, and major highways, this home offers both lifestyle and convenience. (id:61852)
Property Details
| MLS® Number | W12453689 |
| Property Type | Single Family |
| Neigbourhood | Islington |
| Community Name | Islington-City Centre West |
| Features | Wooded Area, Ravine |
| ParkingSpaceTotal | 4 |
| Structure | Shed |
Building
| BathroomTotal | 4 |
| BedroomsAboveGround | 3 |
| BedroomsBelowGround | 1 |
| BedroomsTotal | 4 |
| Age | 51 To 99 Years |
| Appliances | Water Heater |
| BasementDevelopment | Finished |
| BasementType | N/a (finished) |
| ConstructionStyleAttachment | Detached |
| CoolingType | Central Air Conditioning |
| ExteriorFinish | Stone, Stucco |
| FireplacePresent | Yes |
| FlooringType | Hardwood, Carpeted |
| FoundationType | Concrete |
| HalfBathTotal | 1 |
| HeatingFuel | Natural Gas |
| HeatingType | Forced Air |
| StoriesTotal | 2 |
| SizeInterior | 2000 - 2500 Sqft |
| Type | House |
| UtilityWater | Municipal Water |
Parking
| Attached Garage | |
| Garage |
Land
| Acreage | No |
| Sewer | Sanitary Sewer |
| SizeDepth | 136 Ft |
| SizeFrontage | 48 Ft ,2 In |
| SizeIrregular | 48.2 X 136 Ft ; As Per Assessment - See Survey |
| SizeTotalText | 48.2 X 136 Ft ; As Per Assessment - See Survey |
| ZoningDescription | Residential |
Rooms
| Level | Type | Length | Width | Dimensions |
|---|---|---|---|---|
| Second Level | Primary Bedroom | 3.9 m | 3.48 m | 3.9 m x 3.48 m |
| Second Level | Bedroom 2 | 3.63 m | 3.25 m | 3.63 m x 3.25 m |
| Second Level | Bedroom 3 | 4.35 m | 2.83 m | 4.35 m x 2.83 m |
| Basement | Workshop | 6.6 m | 2.98 m | 6.6 m x 2.98 m |
| Basement | Family Room | 3.93 m | 3.43 m | 3.93 m x 3.43 m |
| Basement | Bedroom | 3.2 m | 7.08 m | 3.2 m x 7.08 m |
| Main Level | Living Room | 5 m | 3.55 m | 5 m x 3.55 m |
| Main Level | Dining Room | 3.6 m | 2.8 m | 3.6 m x 2.8 m |
| Main Level | Kitchen | 7 m | 3.3 m | 7 m x 3.3 m |
| Main Level | Family Room | 3.85 m | 3 m | 3.85 m x 3 m |
Utilities
| Cable | Installed |
| Electricity | Installed |
| Sewer | Installed |
Interested?
Contact us for more information
Linda Fernandes
Broker
480 Eglinton Ave West #30, 106498
Mississauga, Ontario L5R 0G2
