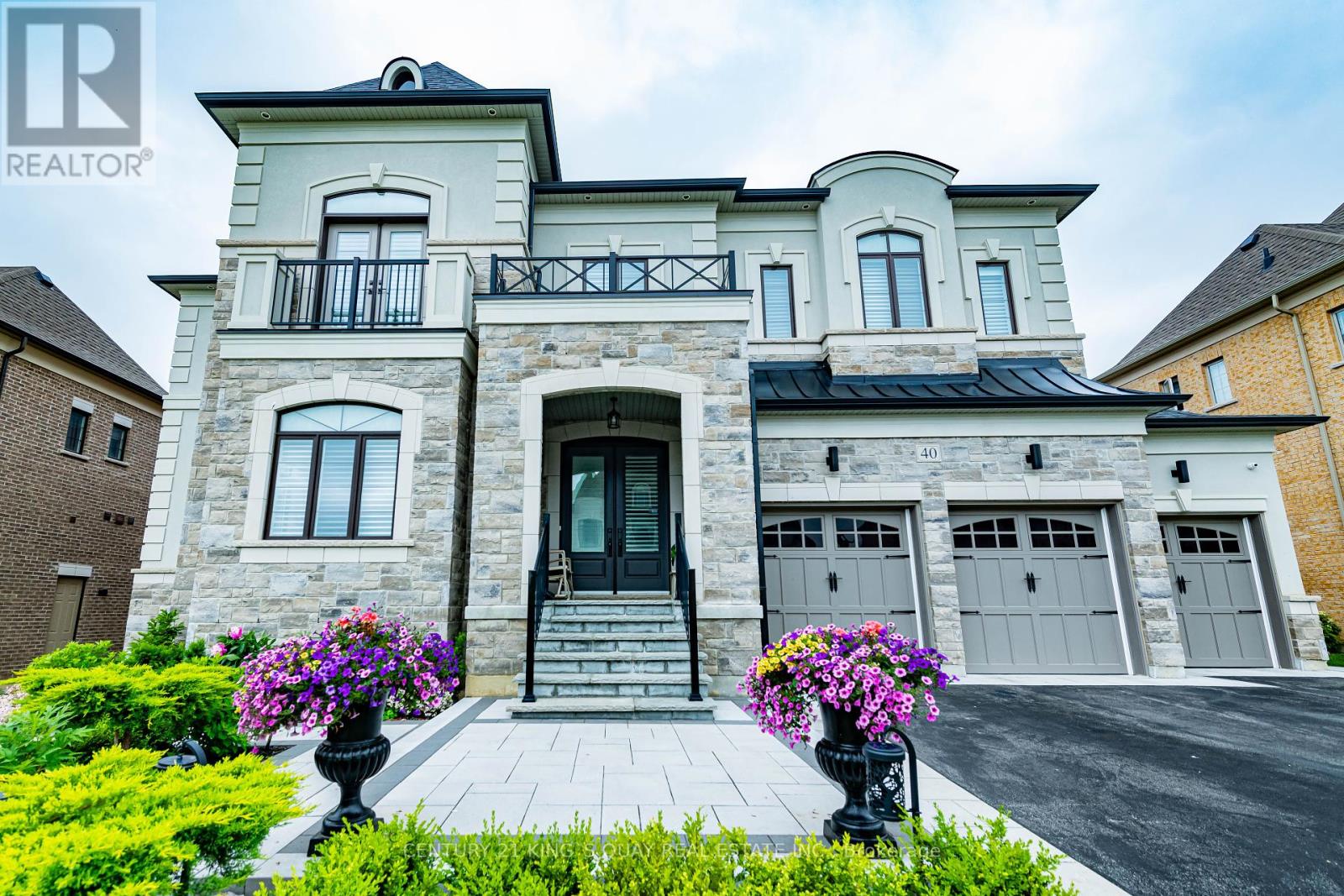40 Elmers Lane King, Ontario L7B 0P5
6 Bedroom
6 Bathroom
5000 - 100000 sqft
Fireplace
Central Air Conditioning
Forced Air
$8,000 Monthly
Welcome to this Luxury 80' Estate Home in The Estates of King Township built by Treasure Hill. Providing Over 5300 SqFt of Living Space With Walk-up in A Prestigious Enclave, It Offers Many Unique Features Such As 24' Soaring Coffered Ceilings, Chef's Kitchen with High-end Appliances, All Five Bedrooms with Ensuite Washrooms & Walk-in Closets, Landscaped Front/Back Yards And More. Across from Mary Lake Park, Minutes to All Amenities And Major Transportation. Furniture in photos NOT included. (id:61852)
Property Details
| MLS® Number | N12453469 |
| Property Type | Single Family |
| Community Name | King City |
| EquipmentType | Water Heater |
| Features | In Suite Laundry, In-law Suite |
| ParkingSpaceTotal | 9 |
| RentalEquipmentType | Water Heater |
Building
| BathroomTotal | 6 |
| BedroomsAboveGround | 5 |
| BedroomsBelowGround | 1 |
| BedroomsTotal | 6 |
| Appliances | Garage Door Opener Remote(s), Oven - Built-in, Dishwasher, Dryer, Microwave, Stove, Washer, Refrigerator |
| BasementFeatures | Separate Entrance, Walk-up |
| BasementType | N/a |
| ConstructionStyleAttachment | Detached |
| CoolingType | Central Air Conditioning |
| ExteriorFinish | Brick |
| FireplacePresent | Yes |
| FlooringType | Hardwood, Ceramic |
| FoundationType | Concrete |
| HalfBathTotal | 1 |
| HeatingFuel | Natural Gas |
| HeatingType | Forced Air |
| StoriesTotal | 2 |
| SizeInterior | 5000 - 100000 Sqft |
| Type | House |
| UtilityWater | Municipal Water |
Parking
| Garage |
Land
| Acreage | No |
| Sewer | Sanitary Sewer |
| SizeDepth | 35 M |
| SizeFrontage | 24.7 M |
| SizeIrregular | 24.7 X 35 M |
| SizeTotalText | 24.7 X 35 M |
Rooms
| Level | Type | Length | Width | Dimensions |
|---|---|---|---|---|
| Second Level | Primary Bedroom | 6.1 m | 4.37 m | 6.1 m x 4.37 m |
| Second Level | Bedroom 2 | 4.87 m | 4.44 m | 4.87 m x 4.44 m |
| Second Level | Bedroom 3 | 5.59 m | 4.14 m | 5.59 m x 4.14 m |
| Second Level | Bedroom 4 | 4.57 m | 3.79 m | 4.57 m x 3.79 m |
| Main Level | Living Room | 4.88 m | 3.59 m | 4.88 m x 3.59 m |
| Main Level | Bedroom 5 | 3.98 m | 3.05 m | 3.98 m x 3.05 m |
| Main Level | Dining Room | 5.44 m | 3.68 m | 5.44 m x 3.68 m |
| Main Level | Kitchen | 5.32 m | 5.27 m | 5.32 m x 5.27 m |
| Main Level | Eating Area | 5.32 m | 3.87 m | 5.32 m x 3.87 m |
| Main Level | Family Room | 6.72 m | 4.24 m | 6.72 m x 4.24 m |
| Main Level | Office | 4.41 m | 4.02 m | 4.41 m x 4.02 m |
https://www.realtor.ca/real-estate/28970316/40-elmers-lane-king-king-city-king-city
Interested?
Contact us for more information
Michael Yang
Broker
Century 21 King's Quay Real Estate Inc.
7303 Warden Ave #101
Markham, Ontario L3R 5Y6
7303 Warden Ave #101
Markham, Ontario L3R 5Y6



















































