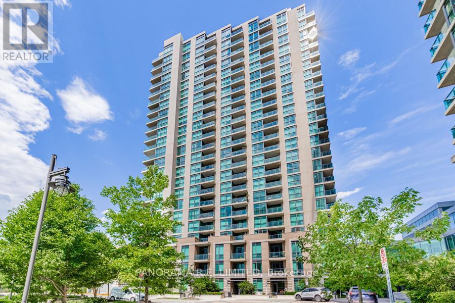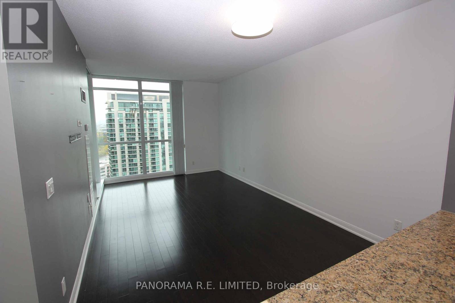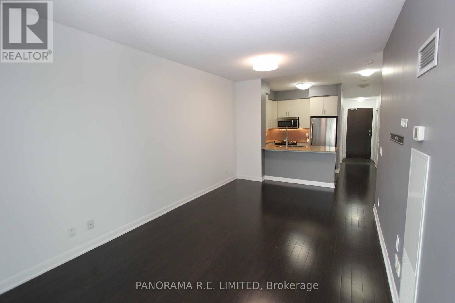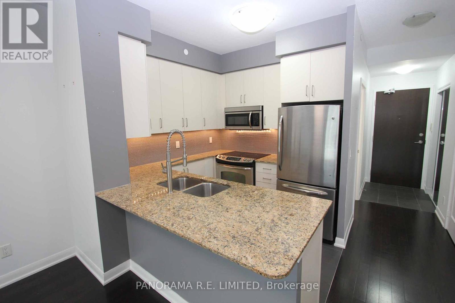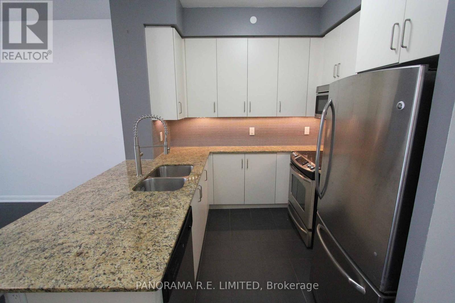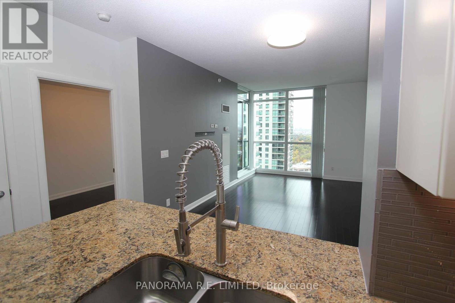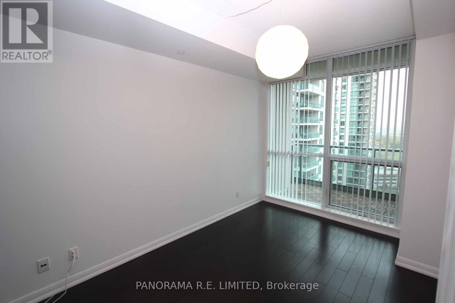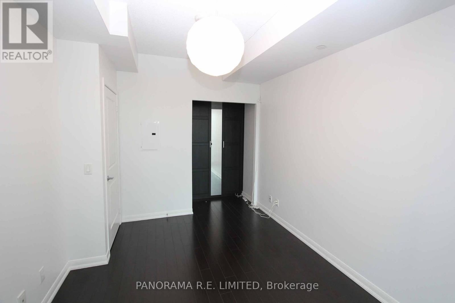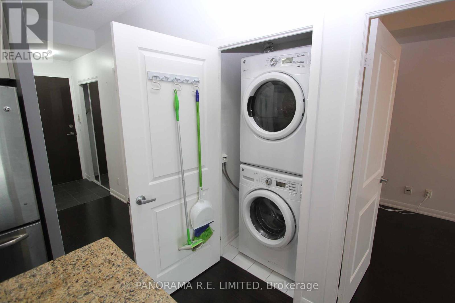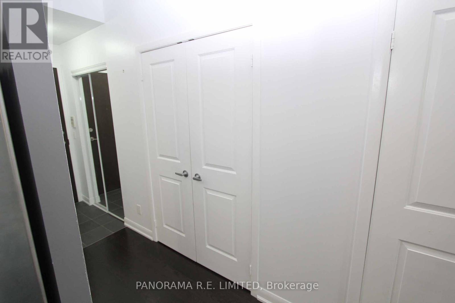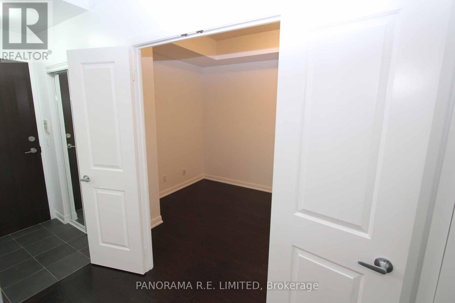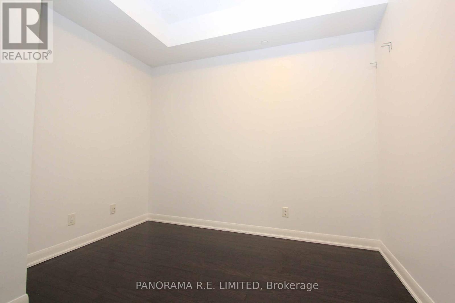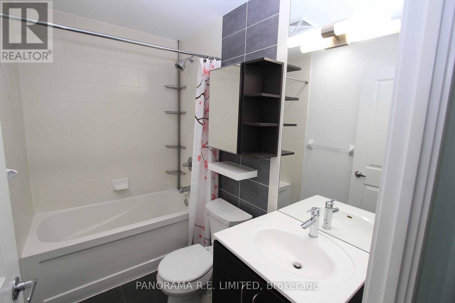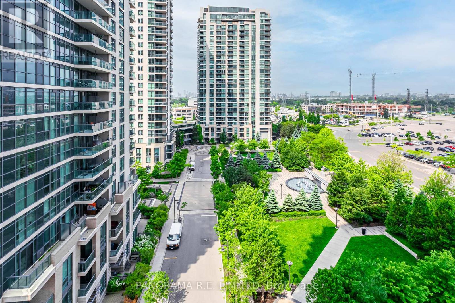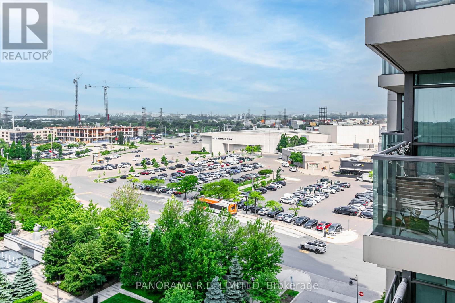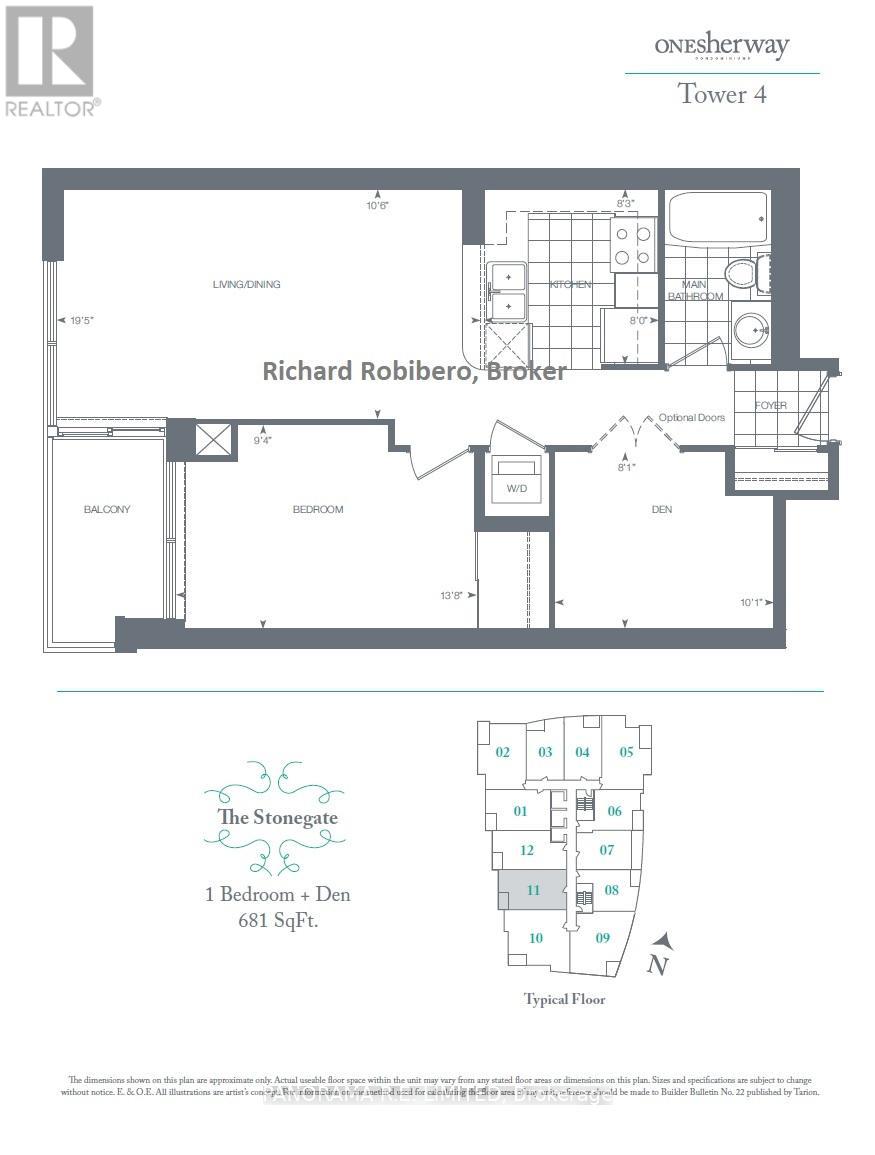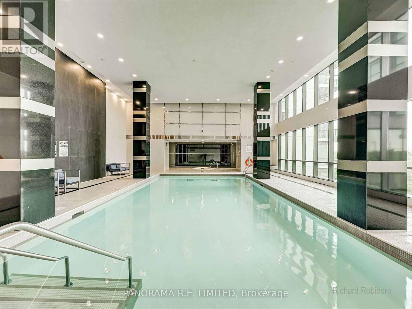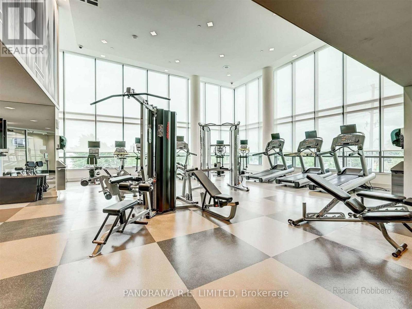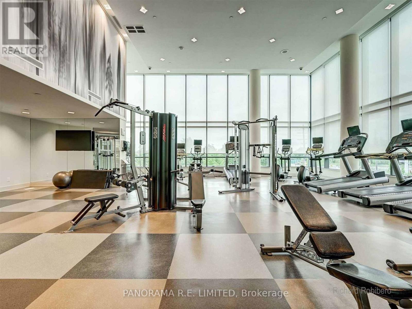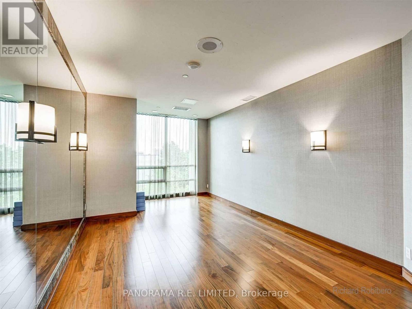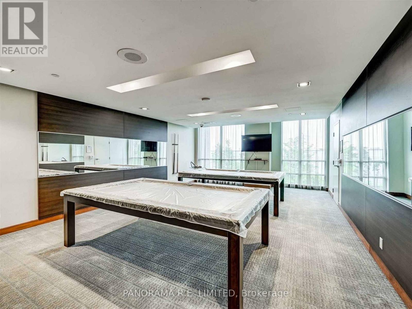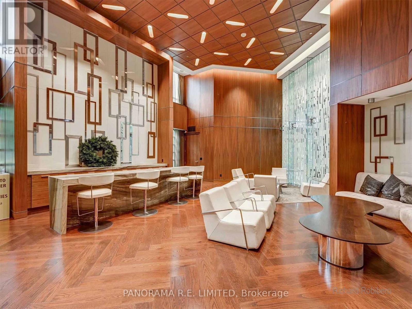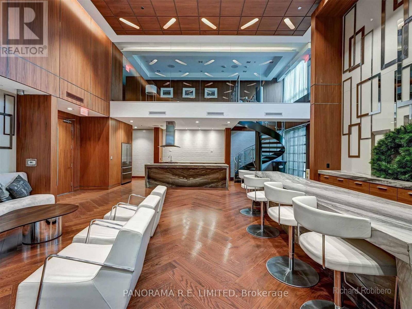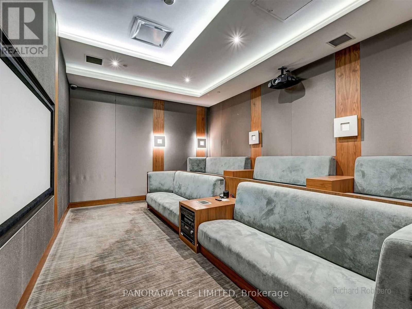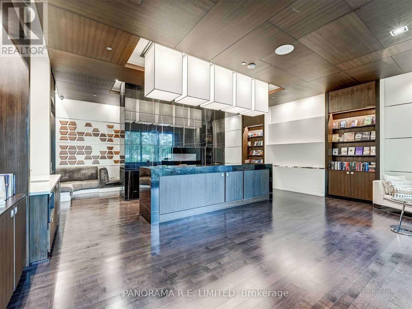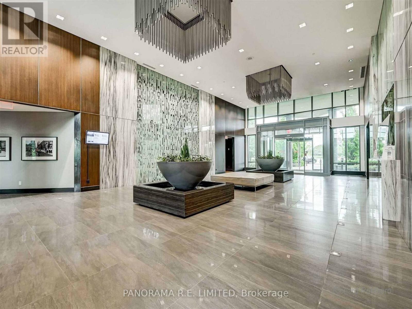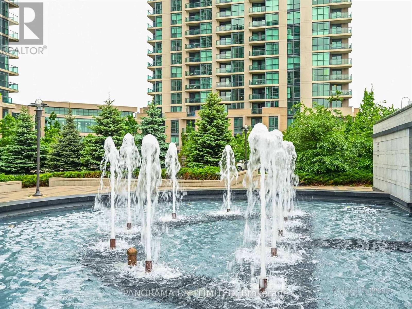2311 - 205 Sherway Gardens Road Toronto, Ontario M9C 0A5
2 Bedroom
1 Bathroom
600 - 699 sqft
Indoor Pool
Central Air Conditioning
Forced Air
$2,450 Monthly
Incredibly Spacious 1 Bedroom Plus Den At High In Demand One Sherway. This 681 Sqft 1+1 Features Rare 9-Ft Ceilings, Hardwood Floors, Large Bedroom, Closet Organizer, Den W/Double Doors That Can Be Used As Small Bedroom Or Home Office. Resort-Style Amenities: Indoor Pool, Hot Tub, Sauna, Gym, Theatre, Games Room, Library, Party Room, 24 Hour Concierge, & More! Steps To Sherway Gardens, Groceries, Ttc, Hwys, & Trails. One Of The Best 1+1 Rentals. A Must See! (id:61852)
Property Details
| MLS® Number | W12453504 |
| Property Type | Single Family |
| Neigbourhood | Etobicoke City Centre |
| Community Name | Islington-City Centre West |
| AmenitiesNearBy | Hospital, Park, Public Transit |
| CommunityFeatures | Pet Restrictions, School Bus |
| Features | Ravine, Balcony, Carpet Free |
| ParkingSpaceTotal | 1 |
| PoolType | Indoor Pool |
Building
| BathroomTotal | 1 |
| BedroomsAboveGround | 1 |
| BedroomsBelowGround | 1 |
| BedroomsTotal | 2 |
| Amenities | Security/concierge, Exercise Centre, Party Room, Visitor Parking, Storage - Locker |
| Appliances | Dishwasher, Dryer, Microwave, Stove, Washer, Refrigerator |
| CoolingType | Central Air Conditioning |
| ExteriorFinish | Concrete |
| FlooringType | Hardwood, Laminate |
| HeatingFuel | Natural Gas |
| HeatingType | Forced Air |
| SizeInterior | 600 - 699 Sqft |
| Type | Apartment |
Parking
| Underground | |
| Garage |
Land
| Acreage | No |
| LandAmenities | Hospital, Park, Public Transit |
| SurfaceWater | River/stream |
Rooms
| Level | Type | Length | Width | Dimensions |
|---|---|---|---|---|
| Main Level | Living Room | 5.92 m | 3.2 m | 5.92 m x 3.2 m |
| Main Level | Dining Room | 5.92 m | 3.2 m | 5.92 m x 3.2 m |
| Main Level | Kitchen | 2.74 m | 2.52 m | 2.74 m x 2.52 m |
| Main Level | Primary Bedroom | 4.2 m | 2.85 m | 4.2 m x 2.85 m |
| Main Level | Den | 3.07 m | 2.5 m | 3.07 m x 2.5 m |
Interested?
Contact us for more information
Richard Robibero
Broker of Record
Panorama R.e. Limited
97 Meadowbank Rd.
Toronto, Ontario M9B 5E1
97 Meadowbank Rd.
Toronto, Ontario M9B 5E1
