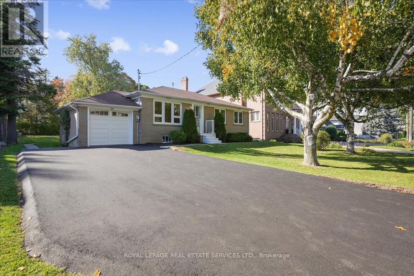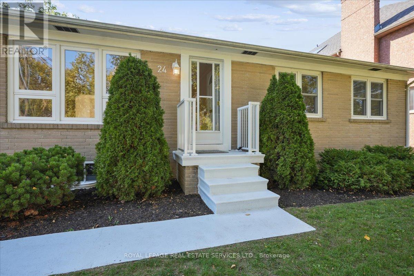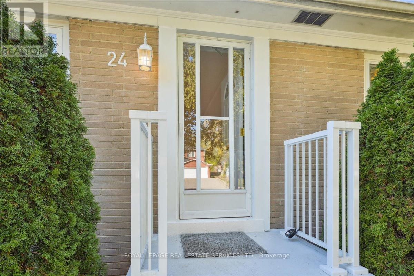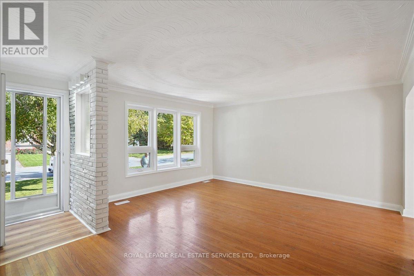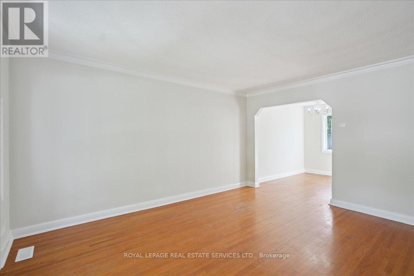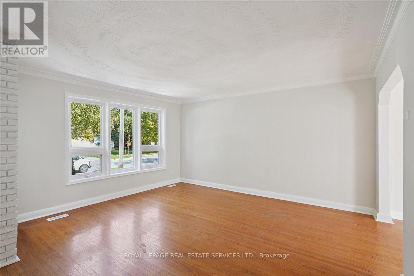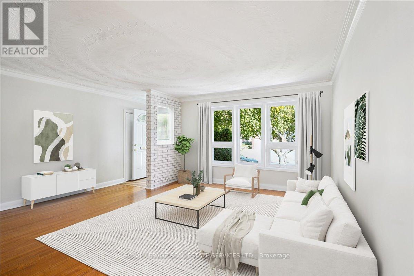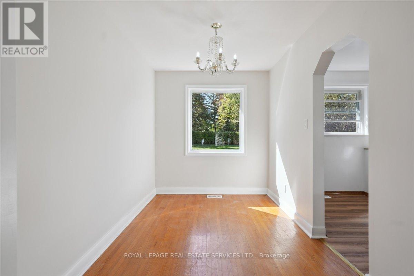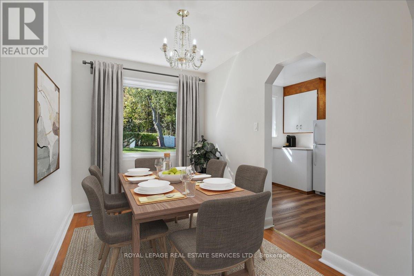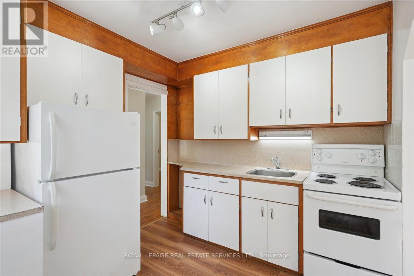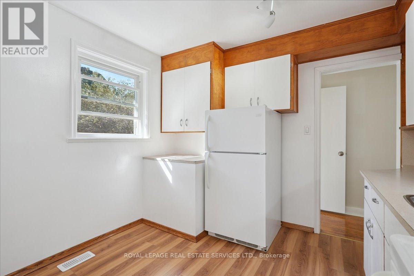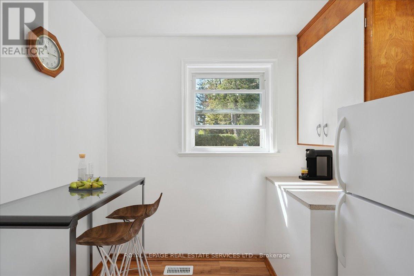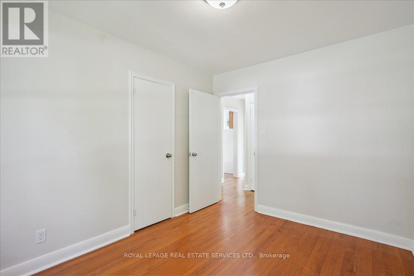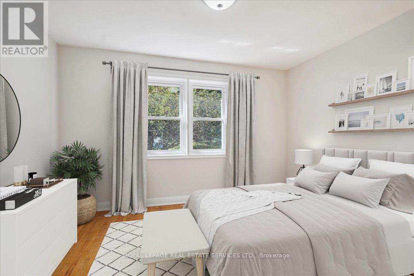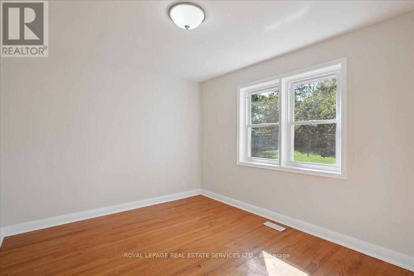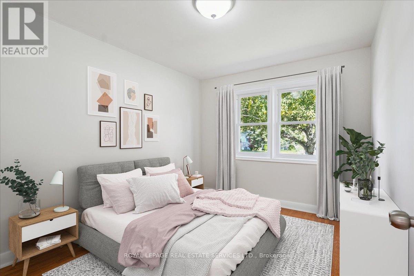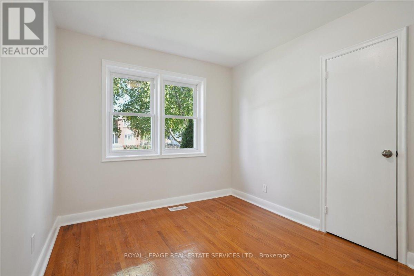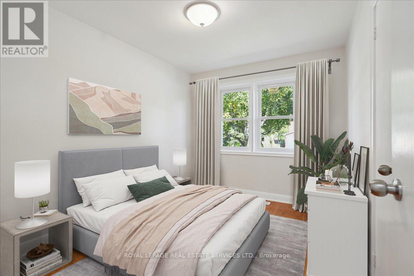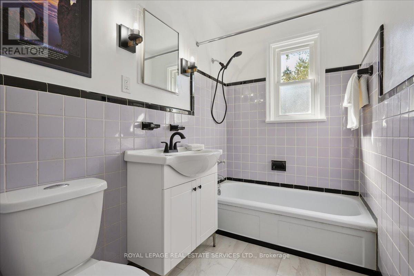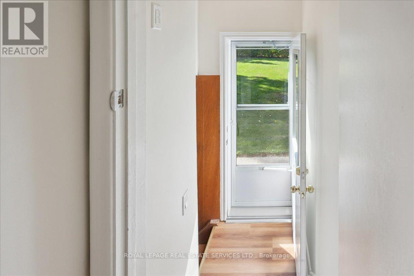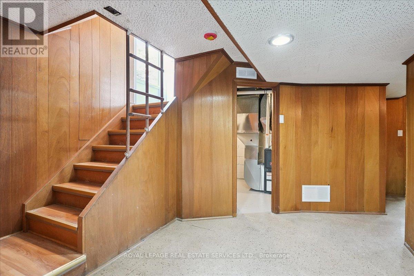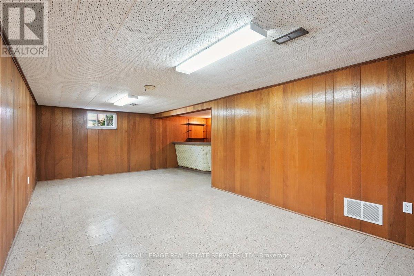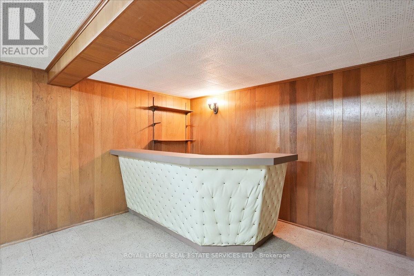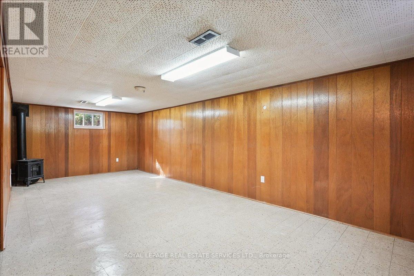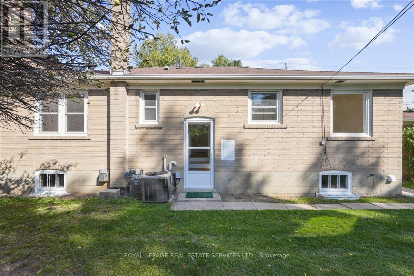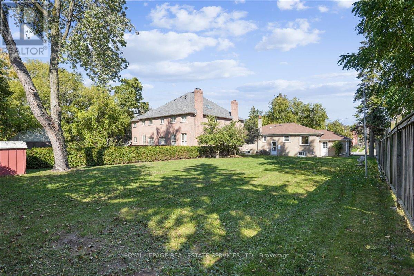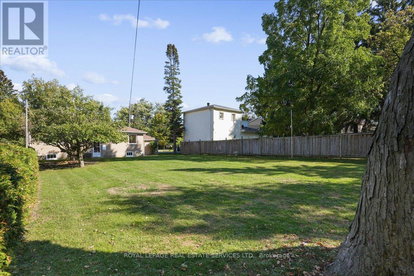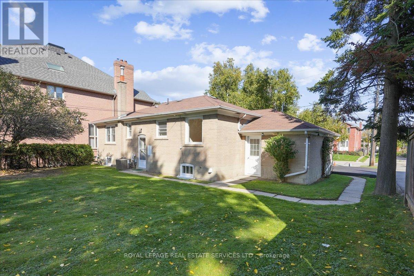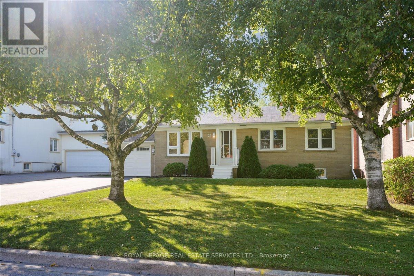24 Fulham Street Toronto, Ontario M1S 2A4
$1,100,000
* This All Brick Classic Bungalow Sits On A 66x166 Foot Lot In The Heart Of Agincourt And Offers The Flexibility Of Building Your Dream Home, Building An Addition, Or Just Moving In And Adding Your Personal Touch To The High Basement With A Separate Entrance * This Home Has Been Refreshed With Paint, New Light Fixtures, New Garage Door With Garage Door Opener (2025), A New Driveway (2025) That Will Accommodate 5 Cars * Most Windows Have Been Replaced * Move In Now And Enjoy An Easy Commute To Downtown And Easy Access To 401, DVP, 404, TTC (Subway Coming Soon), Golf Course, Park, Hospital, Shopping, C D Farquharson Junior Public School, And Agincourt Collegiate Institute * (id:61852)
Open House
This property has open houses!
2:00 pm
Ends at:4:00 pm
Property Details
| MLS® Number | E12453565 |
| Property Type | Single Family |
| Neigbourhood | Scarborough |
| Community Name | Agincourt South-Malvern West |
| AmenitiesNearBy | Park, Public Transit, Schools |
| EquipmentType | None |
| ParkingSpaceTotal | 6 |
| RentalEquipmentType | None |
| Structure | Shed |
Building
| BathroomTotal | 1 |
| BedroomsAboveGround | 3 |
| BedroomsTotal | 3 |
| Age | 51 To 99 Years |
| Appliances | Water Heater, All, Dryer, Garage Door Opener, Stove, Washer, Refrigerator |
| ArchitecturalStyle | Bungalow |
| BasementDevelopment | Partially Finished |
| BasementFeatures | Separate Entrance |
| BasementType | N/a (partially Finished) |
| ConstructionStyleAttachment | Detached |
| CoolingType | Central Air Conditioning |
| ExteriorFinish | Brick |
| FireProtection | Smoke Detectors |
| FireplacePresent | Yes |
| FlooringType | Hardwood |
| FoundationType | Block |
| HeatingFuel | Natural Gas |
| HeatingType | Forced Air |
| StoriesTotal | 1 |
| SizeInterior | 700 - 1100 Sqft |
| Type | House |
| UtilityWater | Municipal Water |
Parking
| Detached Garage | |
| Garage |
Land
| Acreage | No |
| LandAmenities | Park, Public Transit, Schools |
| Sewer | Sanitary Sewer |
| SizeDepth | 166 Ft |
| SizeFrontage | 66 Ft |
| SizeIrregular | 66 X 166 Ft |
| SizeTotalText | 66 X 166 Ft |
Rooms
| Level | Type | Length | Width | Dimensions |
|---|---|---|---|---|
| Basement | Recreational, Games Room | 3.3 m | 7.5 m | 3.3 m x 7.5 m |
| Basement | Recreational, Games Room | 2.1 m | 4.1 m | 2.1 m x 4.1 m |
| Ground Level | Living Room | 3.7 m | 4.3 m | 3.7 m x 4.3 m |
| Ground Level | Dining Room | 2.1 m | 3 m | 2.1 m x 3 m |
| Ground Level | Kitchen | 2.7 m | 2.9 m | 2.7 m x 2.9 m |
| Ground Level | Primary Bedroom | 2.9 m | 3.7 m | 2.9 m x 3.7 m |
| Ground Level | Bedroom | 2.8 m | 3.3 m | 2.8 m x 3.3 m |
| Ground Level | Bedroom | 2.5 m | 3.3 m | 2.5 m x 3.3 m |
Interested?
Contact us for more information
Mary Carson
Broker
4025 Yonge Street Suite 103
Toronto, Ontario M2P 2E3
