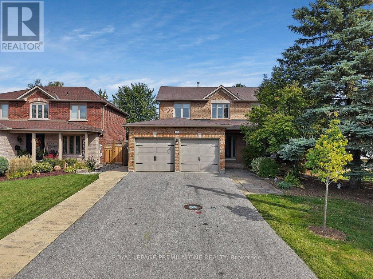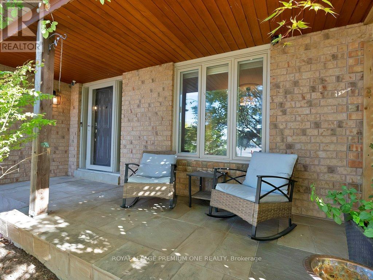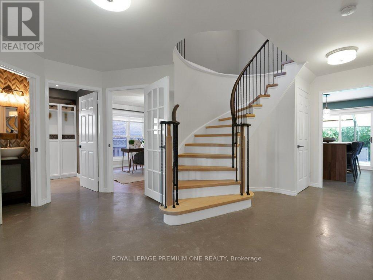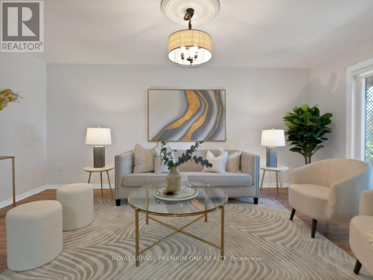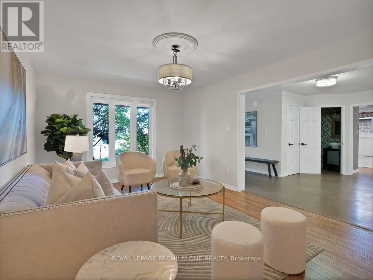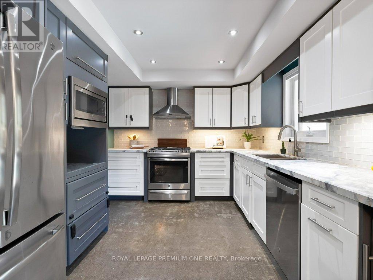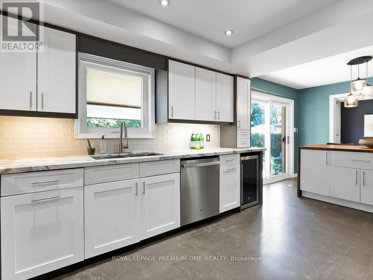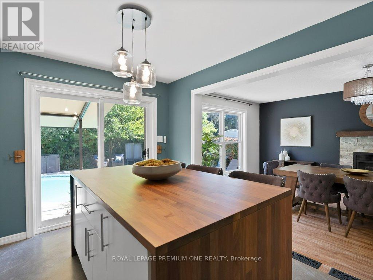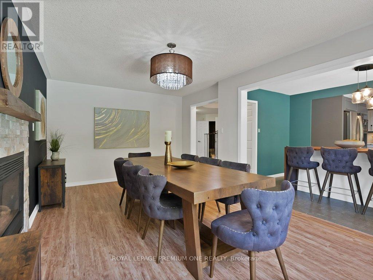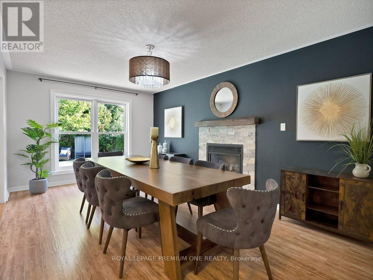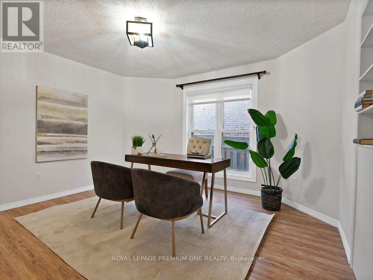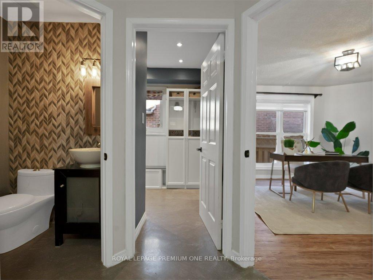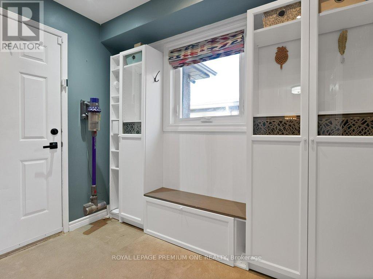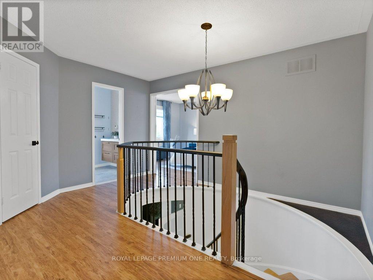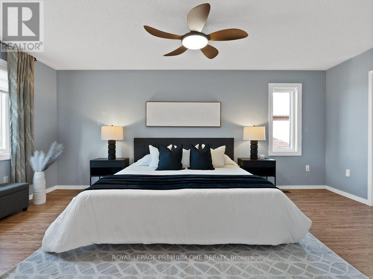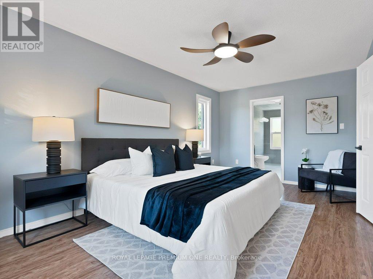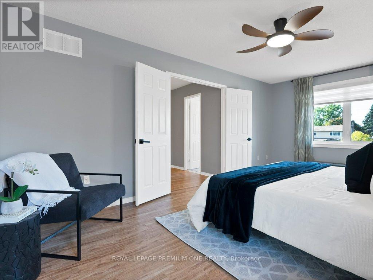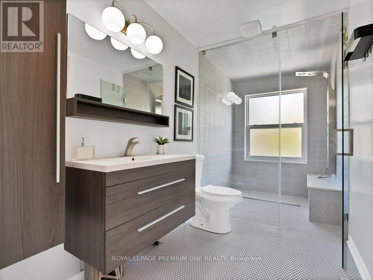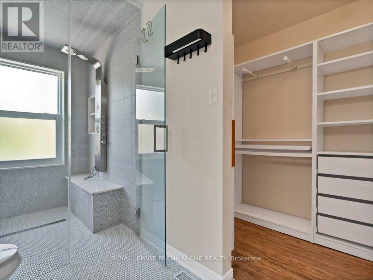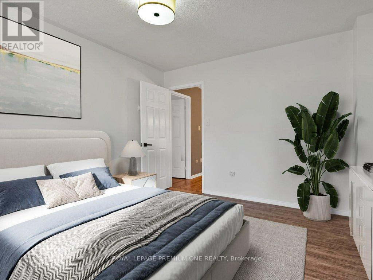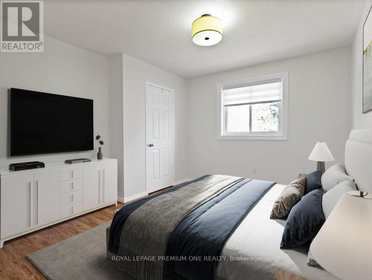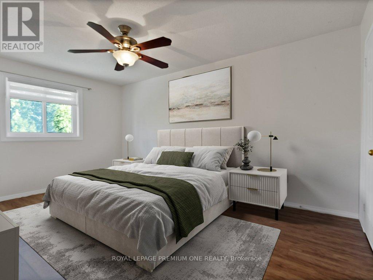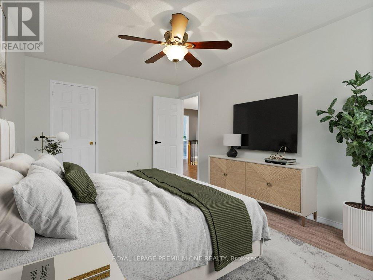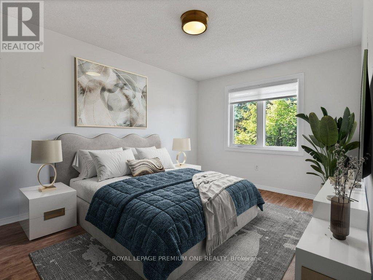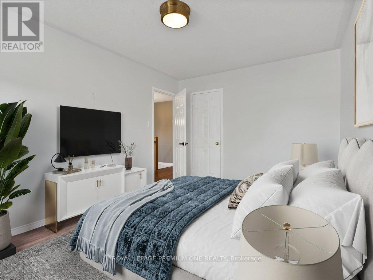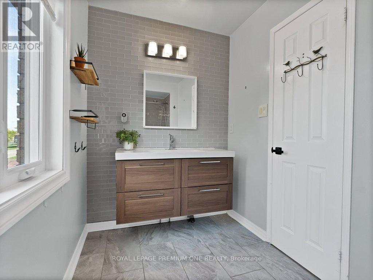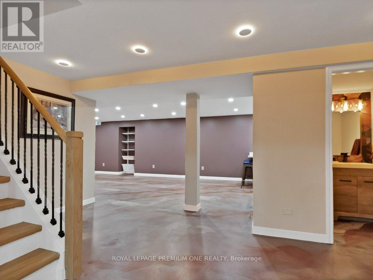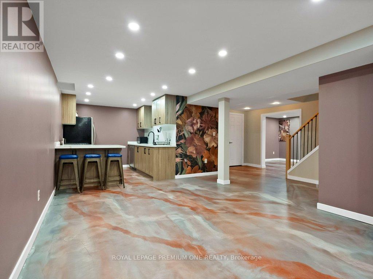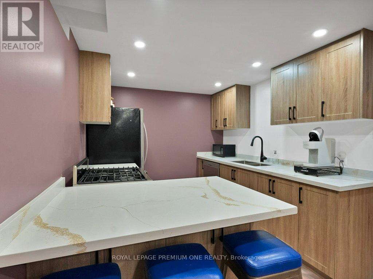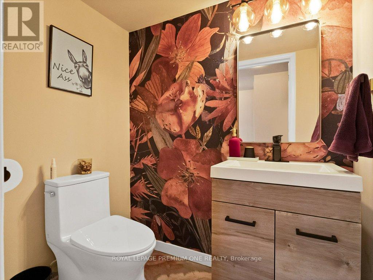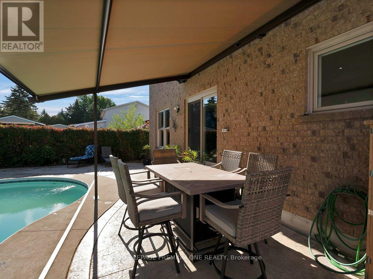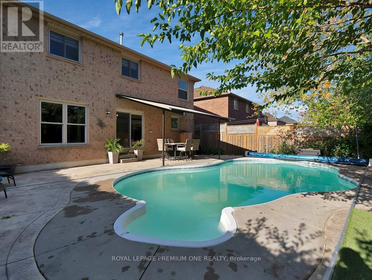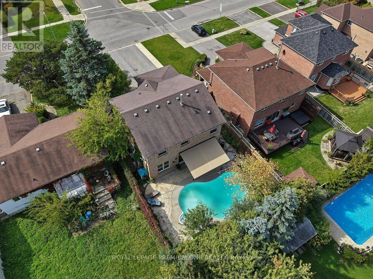417 Kingsview Drive Caledon, Ontario L7E 1J4
$1,198,888
This attractive and meticulously maintained 4-bedroom, 4-bathroom home offers approximately 2,500 sqft of comfortable living space designed with family in mind. Step inside to find a bright and inviting main floor featuring a large sun-filled family room, an oversized dining area perfect for entertaining, and a sleek upgraded kitchen with a modern island and walk-out to your private backyard retreat. A spacious home office and practical mudroom with direct garage access add both function and convenience to everyday living. Upstairs, discover four generously sized bedrooms, including a stunning primary suite with a newly renovated 3 pc ensuite, plus a second beautifully updated bathroom. The lower level is fully finished with a brand-new kitchen, bathroom, and expansive living area ideal for an in-law suite, teen space, or potential income opportunity. Outdoors, your very own backyard paradise awaits. Enjoy summers around the heated saltwater pool with safety cover, interlock patio, and plenty of room to host family and friends. Set in one of Boltons most sought-after neighbourhoods, this home is within walking distance to excellent elementary and secondary schools, recreation centres, and parks. Add in the spotless neutral décor, finished basement with wet bar rough-in, charming front porch, and interlock walkways this home truly has it all. (id:61852)
Property Details
| MLS® Number | W12453372 |
| Property Type | Single Family |
| Community Name | Bolton North |
| AmenitiesNearBy | Schools |
| CommunityFeatures | Community Centre |
| EquipmentType | Water Heater |
| ParkingSpaceTotal | 6 |
| PoolType | Inground Pool |
| RentalEquipmentType | Water Heater |
Building
| BathroomTotal | 4 |
| BedroomsAboveGround | 4 |
| BedroomsTotal | 4 |
| Age | 16 To 30 Years |
| Amenities | Fireplace(s) |
| Appliances | Dishwasher, Dryer, Two Stoves, Washer, Two Refrigerators |
| BasementDevelopment | Finished |
| BasementType | N/a (finished) |
| ConstructionStyleAttachment | Detached |
| CoolingType | Central Air Conditioning |
| ExteriorFinish | Brick |
| FireplacePresent | Yes |
| FireplaceTotal | 1 |
| FlooringType | Laminate, Concrete |
| FoundationType | Concrete |
| HalfBathTotal | 2 |
| HeatingFuel | Natural Gas |
| HeatingType | Forced Air |
| StoriesTotal | 2 |
| SizeInterior | 2000 - 2500 Sqft |
| Type | House |
| UtilityWater | Municipal Water |
Parking
| Attached Garage | |
| Garage |
Land
| Acreage | No |
| FenceType | Fenced Yard |
| LandAmenities | Schools |
| LandscapeFeatures | Landscaped |
| Sewer | Sanitary Sewer |
| SizeDepth | 118 Ft ,1 In |
| SizeFrontage | 51 Ft ,3 In |
| SizeIrregular | 51.3 X 118.1 Ft |
| SizeTotalText | 51.3 X 118.1 Ft|under 1/2 Acre |
Rooms
| Level | Type | Length | Width | Dimensions |
|---|---|---|---|---|
| Second Level | Primary Bedroom | 3.27 m | 5.51 m | 3.27 m x 5.51 m |
| Second Level | Bedroom 2 | 3.32 m | 3.65 m | 3.32 m x 3.65 m |
| Second Level | Bedroom 3 | 3.14 m | 4.72 m | 3.14 m x 4.72 m |
| Second Level | Bedroom 4 | 3.14 m | 4.19 m | 3.14 m x 4.19 m |
| Basement | Recreational, Games Room | 7.75 m | 4.15 m | 7.75 m x 4.15 m |
| Basement | Kitchen | 2.89 m | 2.71 m | 2.89 m x 2.71 m |
| Basement | Den | 6.36 m | 3.05 m | 6.36 m x 3.05 m |
| Main Level | Living Room | 5.25 m | 3.51 m | 5.25 m x 3.51 m |
| Main Level | Dining Room | 5.65 m | 3.49 m | 5.65 m x 3.49 m |
| Main Level | Eating Area | 3.66 m | 2.58 m | 3.66 m x 2.58 m |
| Main Level | Kitchen | 3.05 m | 3.76 m | 3.05 m x 3.76 m |
| Main Level | Office | 3.95 m | 4.14 m | 3.95 m x 4.14 m |
| Main Level | Mud Room | 2.53 m | 2.3 m | 2.53 m x 2.3 m |
Utilities
| Cable | Available |
| Electricity | Installed |
| Sewer | Installed |
https://www.realtor.ca/real-estate/28970084/417-kingsview-drive-caledon-bolton-north-bolton-north
Interested?
Contact us for more information
Joe Rea
Broker
35 Nixon Rd #13
Bolton, Ontario L7E 1K1
Jesse Dhaliwal
Broker
35 Nixon Rd #13
Bolton, Ontario L7E 1K1
