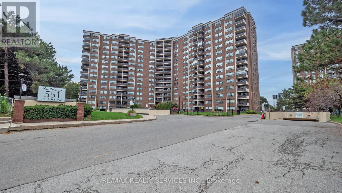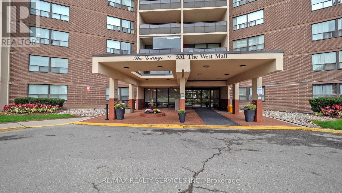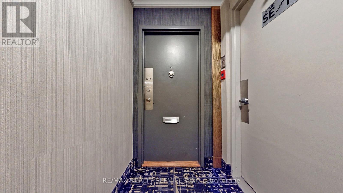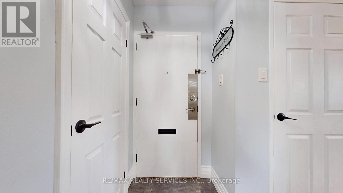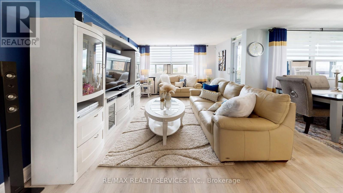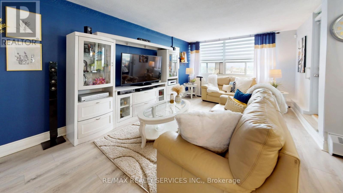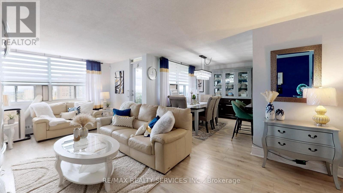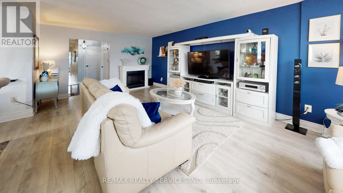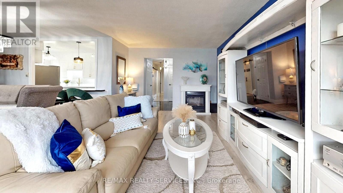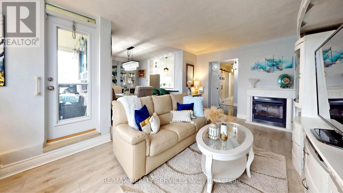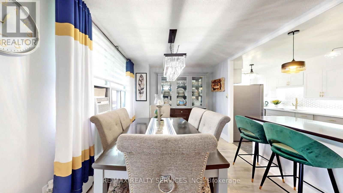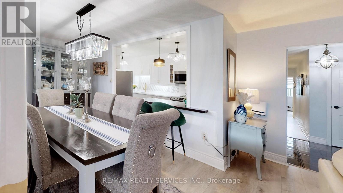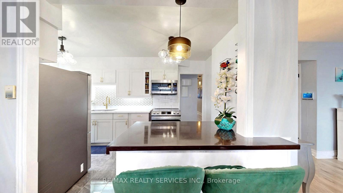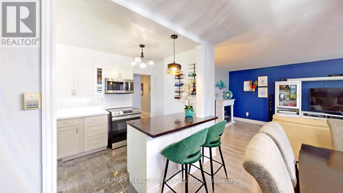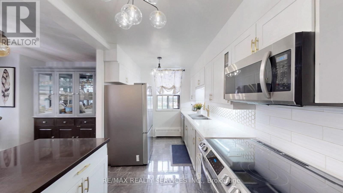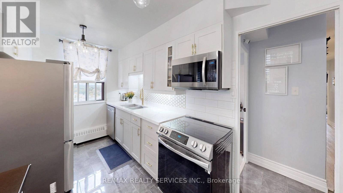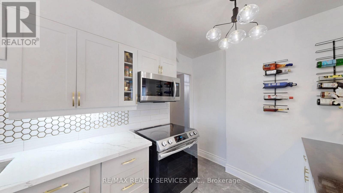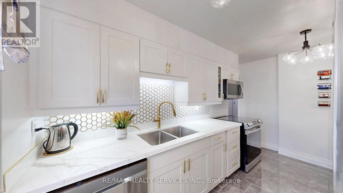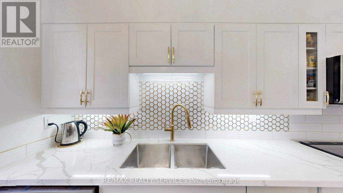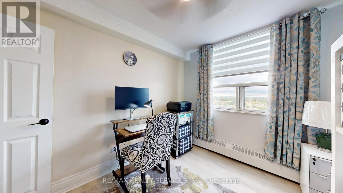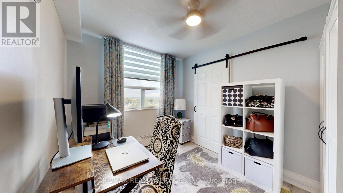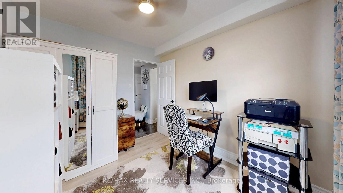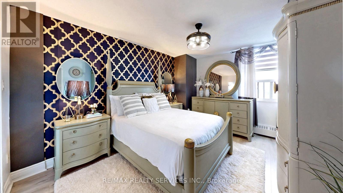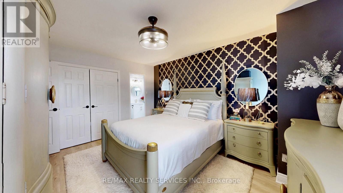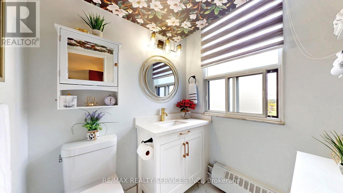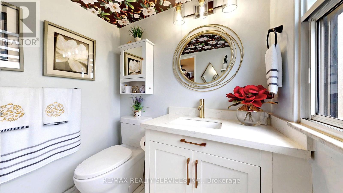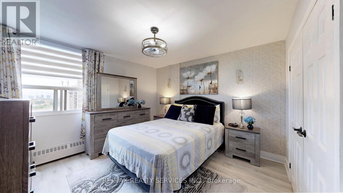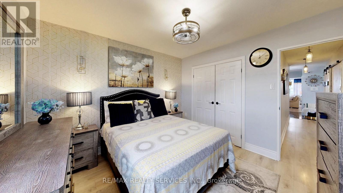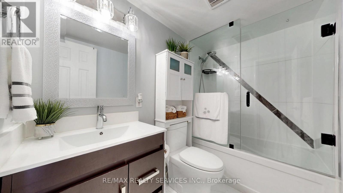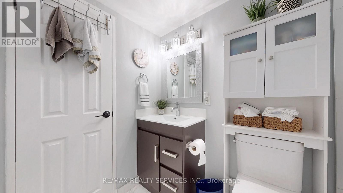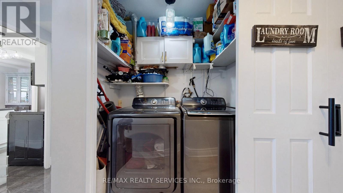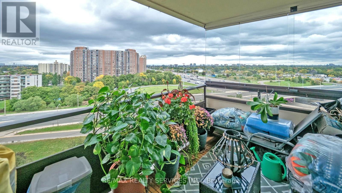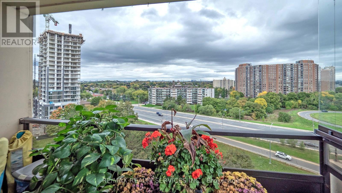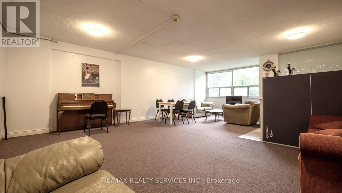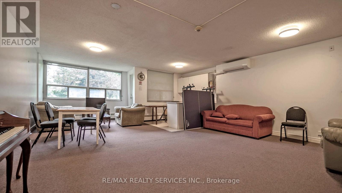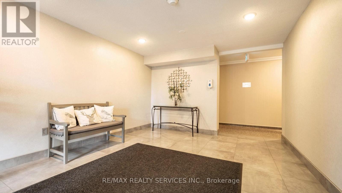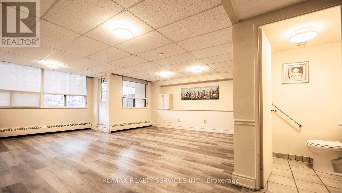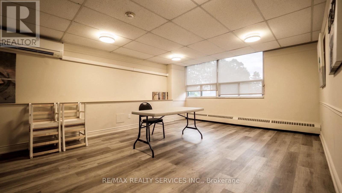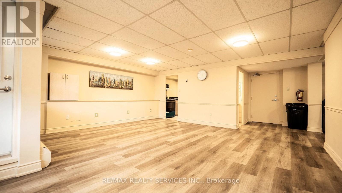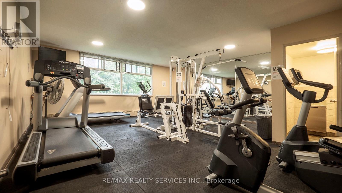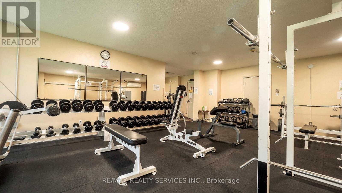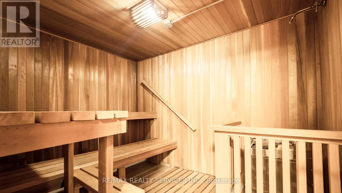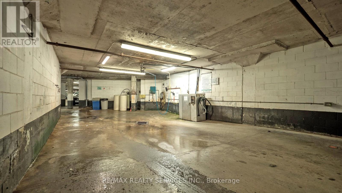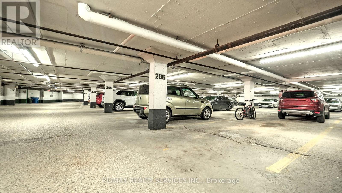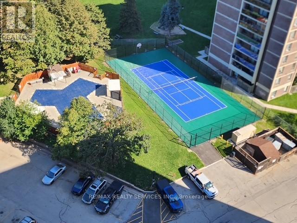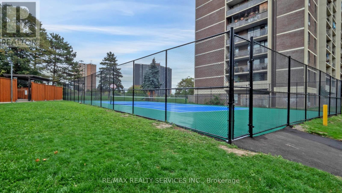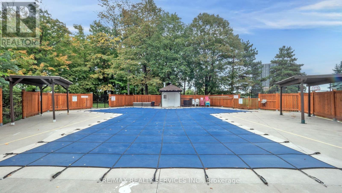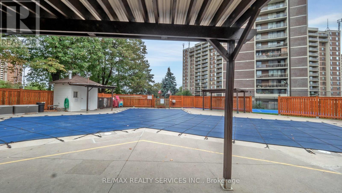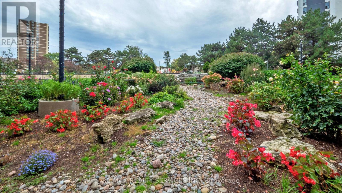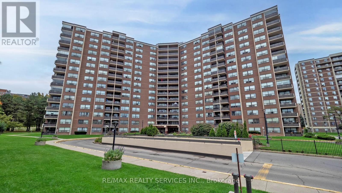1219 - 551 The West Mall Toronto, Ontario M9C 1G7
$629,000Maintenance, Heat, Water, Cable TV, Common Area Maintenance, Insurance, Parking, Electricity
$1,051.76 Monthly
Maintenance, Heat, Water, Cable TV, Common Area Maintenance, Insurance, Parking, Electricity
$1,051.76 MonthlyWelcome to Suite 1219! This beautifully renovated & freshly painted 3-bedroom, 2-bathroom corner suite offers an impressive 1,328 sq. ft. of modern, open-concept living with 1 underground parking space included. Featuring neutral wide-plank laminate floors throughout, this bright & airy suite is filled with lots of large windows that flood the living & dining area with natural light perfect for entertaining or relaxing in style. The updated eat-in kitchen features white cabinetry with under-cabinet lighting, a stylish backsplash, quartz countertops, stainless steel appliances, and a convenient breakfast bar. All three bedrooms are generously sized with consistent flooring, while the primary suite offers a double-door closet & private 2-piece ensuite. Additional highlights include side-by-side laundry, a large in-unit storage room, and spacious foyer & hallways. Step onto your private balcony and enjoy north/east views. Maintenance fees include Bell cable/internet, water, heat, hydro, A/C, and access to excellent building amenities- outdoor pool, tennis court, gym, sauna, party room, visitor parking, and underground car wash. Ideally located with easy access to transit, highways, shopping, schools, medical centers, the airport, Centennial Park, and more. A must-see corner suite offering abundant natural light, comfort, convenience & incredible value! (id:61852)
Property Details
| MLS® Number | W12453395 |
| Property Type | Single Family |
| Neigbourhood | Etobicoke West Mall |
| Community Name | Etobicoke West Mall |
| AmenitiesNearBy | Park, Place Of Worship, Public Transit, Schools |
| CommunityFeatures | Pet Restrictions, Community Centre |
| Features | Balcony, Carpet Free, In Suite Laundry |
| ParkingSpaceTotal | 1 |
| PoolType | Outdoor Pool |
| Structure | Tennis Court |
Building
| BathroomTotal | 2 |
| BedroomsAboveGround | 3 |
| BedroomsTotal | 3 |
| Amenities | Exercise Centre, Sauna, Visitor Parking, Party Room, Security/concierge |
| Appliances | Blinds, Dishwasher, Dryer, Hood Fan, Microwave, Stove, Washer, Refrigerator |
| CoolingType | Window Air Conditioner |
| ExteriorFinish | Brick Veneer, Brick |
| FlooringType | Laminate |
| HalfBathTotal | 1 |
| HeatingFuel | Natural Gas |
| HeatingType | Hot Water Radiator Heat |
| SizeInterior | 1200 - 1399 Sqft |
| Type | Apartment |
Parking
| Underground | |
| Garage |
Land
| Acreage | No |
| LandAmenities | Park, Place Of Worship, Public Transit, Schools |
Rooms
| Level | Type | Length | Width | Dimensions |
|---|---|---|---|---|
| Flat | Living Room | 6.42 m | 3.7 m | 6.42 m x 3.7 m |
| Flat | Dining Room | 3.69 m | 2.87 m | 3.69 m x 2.87 m |
| Flat | Kitchen | 4.13 m | 2.48 m | 4.13 m x 2.48 m |
| Flat | Primary Bedroom | 4.66 m | 3.72 m | 4.66 m x 3.72 m |
| Flat | Bedroom 2 | 3.51 m | 3.61 m | 3.51 m x 3.61 m |
| Flat | Bedroom 3 | 3.35 m | 2.65 m | 3.35 m x 2.65 m |
| Flat | Other | 1.82 m | 1.36 m | 1.82 m x 1.36 m |
Interested?
Contact us for more information
Sunny Gawri
Broker
295 Queen Street East
Brampton, Ontario L6W 3R1
Dimpey Gawri
Salesperson
295 Queen Street East
Brampton, Ontario L6W 3R1
