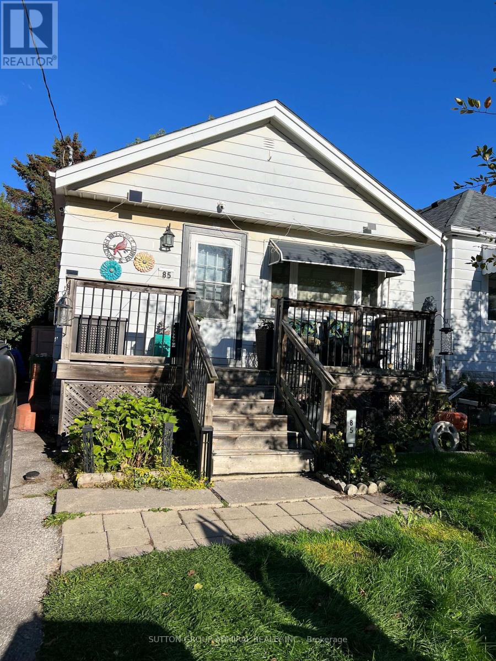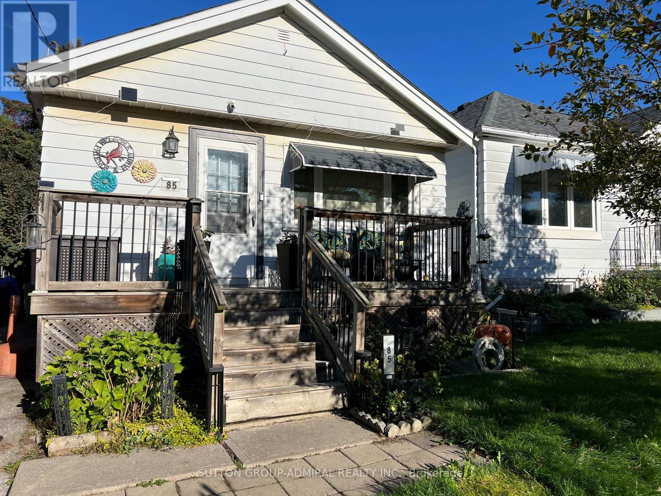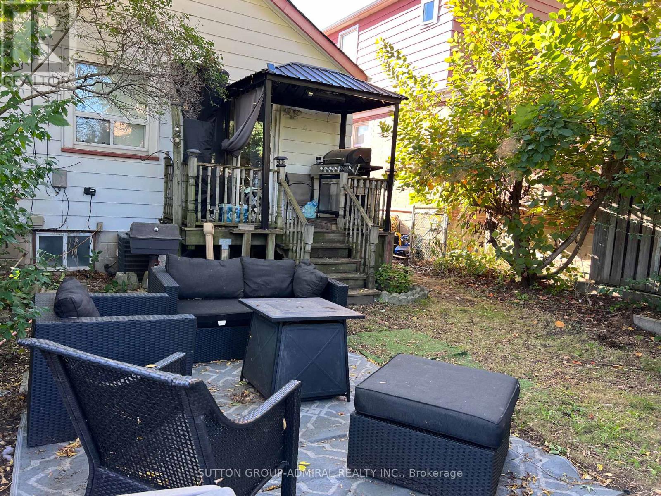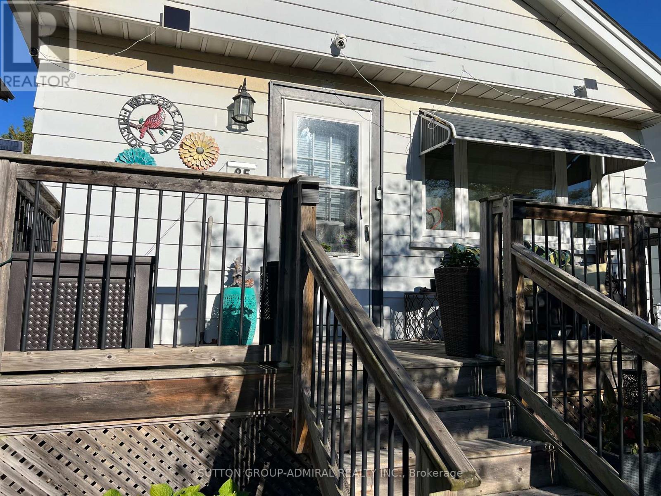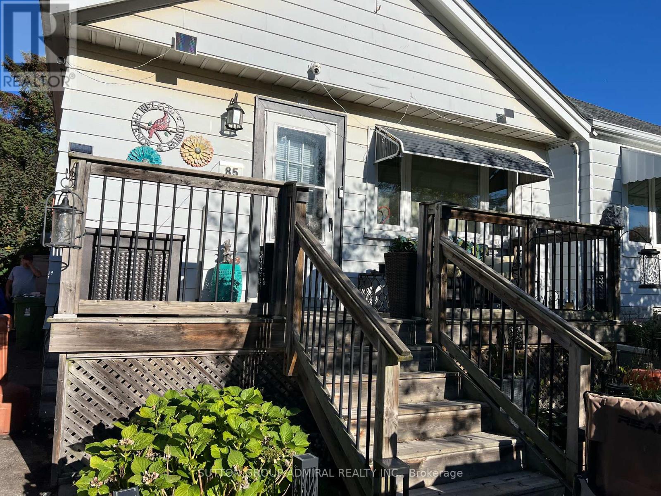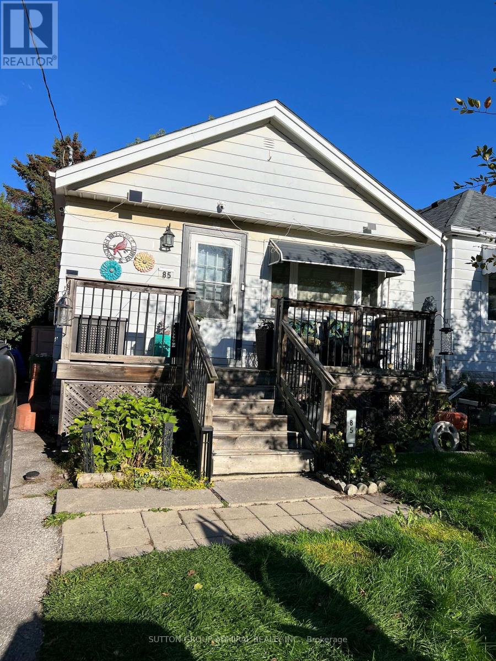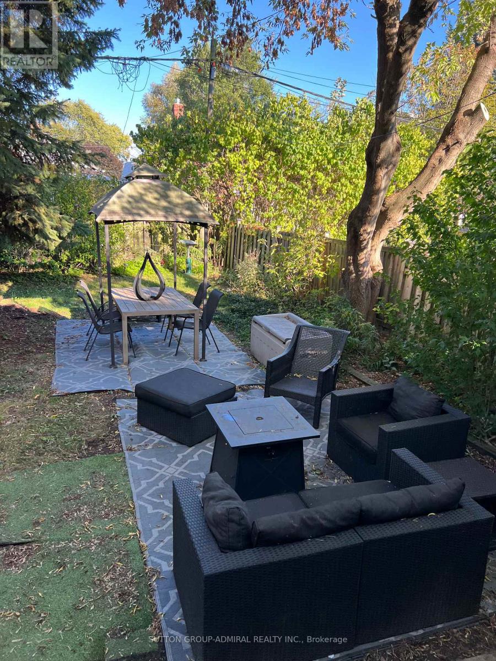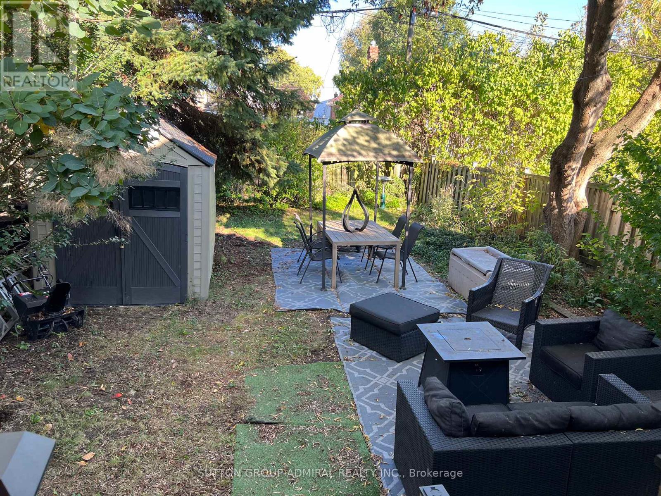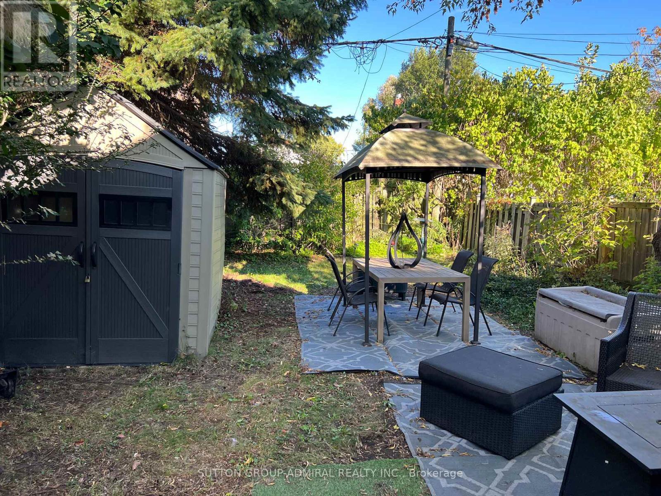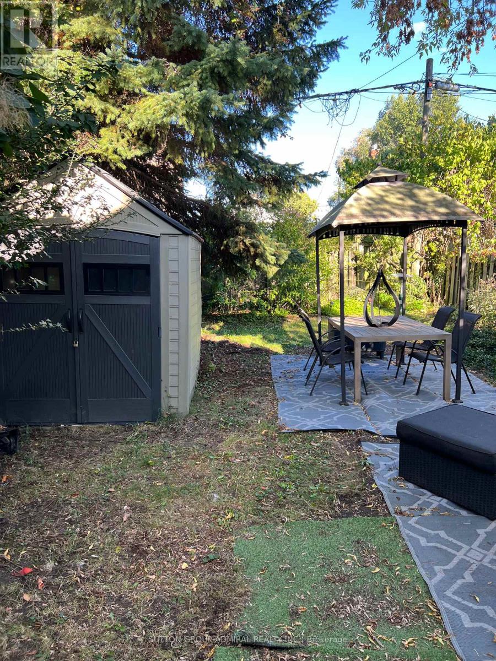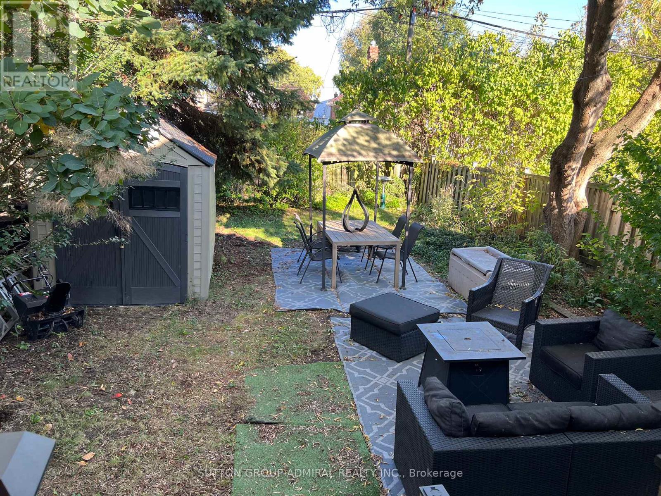85 Aylesworth Avenue Toronto, Ontario M1N 2J7
$699,000
FANTASTIC OPPORTUNITY TO OWN THIS HOME ON A 31 X 100 FT LOT, PRICED TO SELL! Bring your creativity and transform it into your cozy haven. Features a walkout to a backyard Deck - perfect for entertaining. Side entrance to the Basement, 2 rooms in basement with windows, 2 piece bathroom with a shower in laundry room. Driveway parks 3 cars comfortably. Endless potential in a friendly neighborhood near the Scarborough Bluffs. Enjoy scenic lake views, waterfront parks and beautiful walking trails just a short distance away, conveniently close to good schools, shops and transit. More pictures will follow (id:61852)
Property Details
| MLS® Number | E12453340 |
| Property Type | Single Family |
| Neigbourhood | Scarborough |
| Community Name | Birchcliffe-Cliffside |
| AmenitiesNearBy | Park, Public Transit |
| Features | Gazebo |
| ParkingSpaceTotal | 3 |
| Structure | Shed |
Building
| BathroomTotal | 2 |
| BedroomsAboveGround | 2 |
| BedroomsBelowGround | 2 |
| BedroomsTotal | 4 |
| Age | 51 To 99 Years |
| Appliances | All, Freezer |
| ArchitecturalStyle | Bungalow |
| BasementDevelopment | Finished |
| BasementType | N/a (finished) |
| ConstructionStyleAttachment | Detached |
| CoolingType | Central Air Conditioning |
| ExteriorFinish | Aluminum Siding |
| FlooringType | Hardwood, Laminate |
| FoundationType | Unknown |
| HalfBathTotal | 1 |
| HeatingFuel | Natural Gas |
| HeatingType | Forced Air |
| StoriesTotal | 1 |
| SizeInterior | 700 - 1100 Sqft |
| Type | House |
| UtilityWater | Municipal Water |
Parking
| No Garage |
Land
| Acreage | No |
| FenceType | Fully Fenced, Fenced Yard |
| LandAmenities | Park, Public Transit |
| Sewer | Sanitary Sewer |
| SizeDepth | 100 Ft |
| SizeFrontage | 31 Ft ,1 In |
| SizeIrregular | 31.1 X 100 Ft |
| SizeTotalText | 31.1 X 100 Ft |
| ZoningDescription | Residential |
Rooms
| Level | Type | Length | Width | Dimensions |
|---|---|---|---|---|
| Basement | Bedroom 3 | 3.23 m | 2.66 m | 3.23 m x 2.66 m |
| Basement | Bedroom 4 | 4.32 m | 2.62 m | 4.32 m x 2.62 m |
| Main Level | Foyer | 1.95 m | 1.21 m | 1.95 m x 1.21 m |
| Main Level | Kitchen | 9.8 m | 2.07 m | 9.8 m x 2.07 m |
| Main Level | Living Room | 3.84 m | 2.77 m | 3.84 m x 2.77 m |
| Main Level | Dining Room | 1.95 m | 2.77 m | 1.95 m x 2.77 m |
| Main Level | Primary Bedroom | 3.64 m | 2.99 m | 3.64 m x 2.99 m |
| Main Level | Bedroom 2 | 2.86 m | 2.98 m | 2.86 m x 2.98 m |
Interested?
Contact us for more information
Liliana Ursini-Zava
Salesperson
1206 Centre Street
Thornhill, Ontario L4J 3M9
