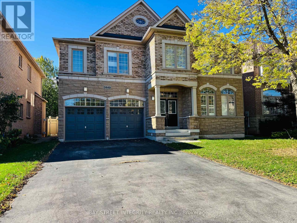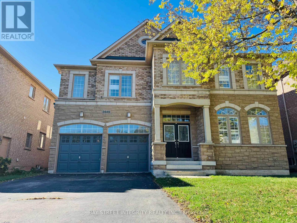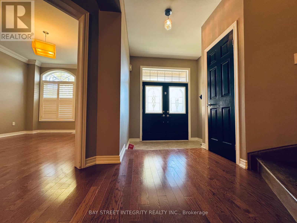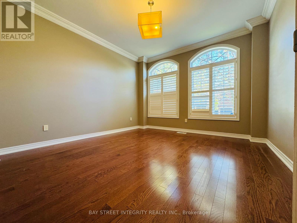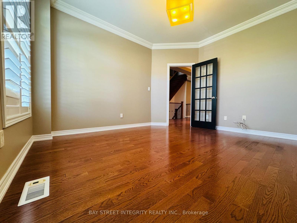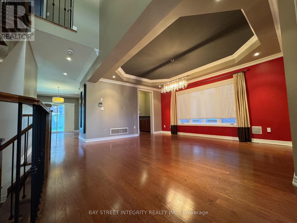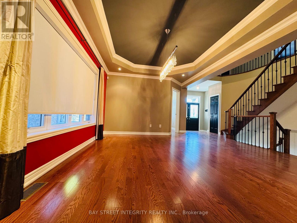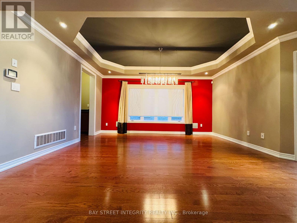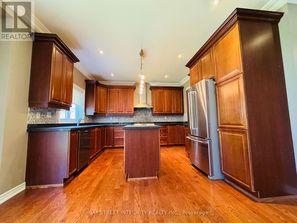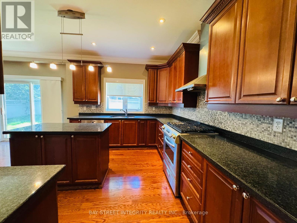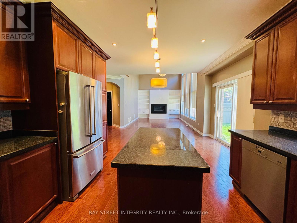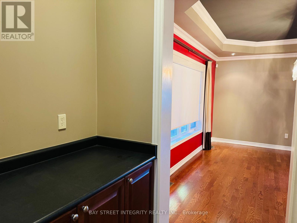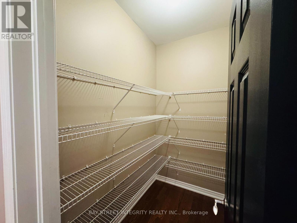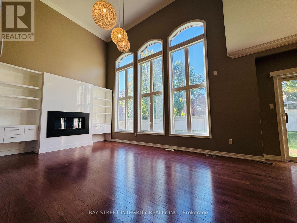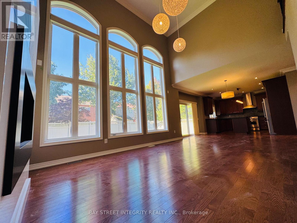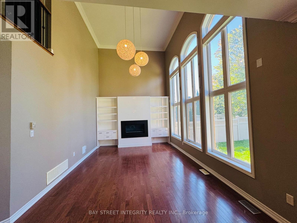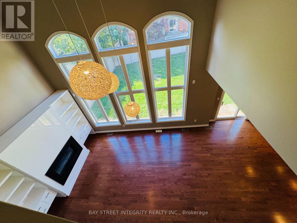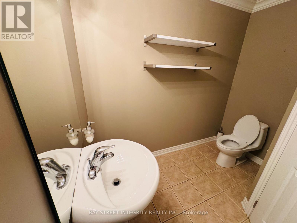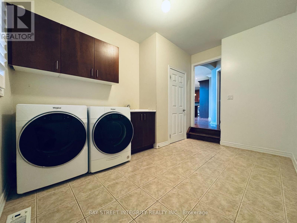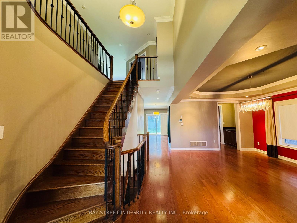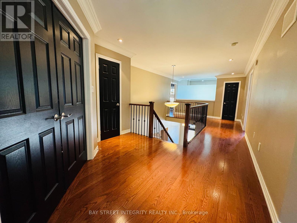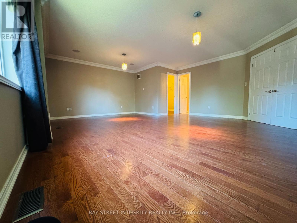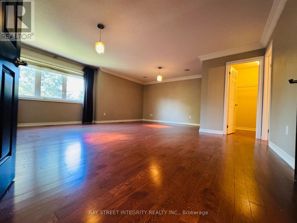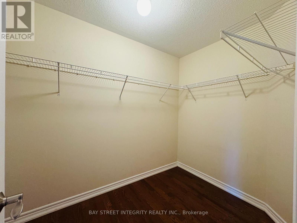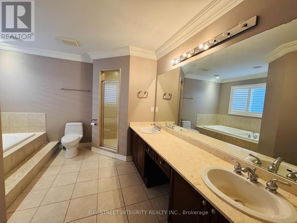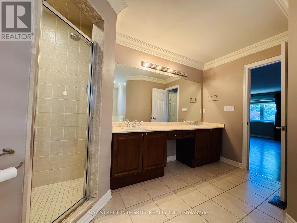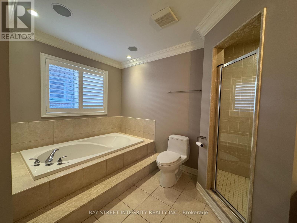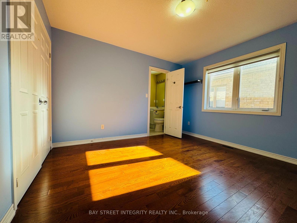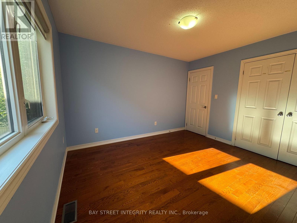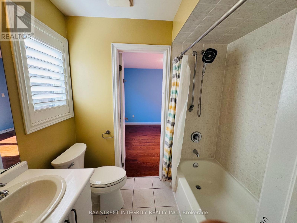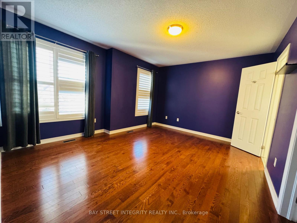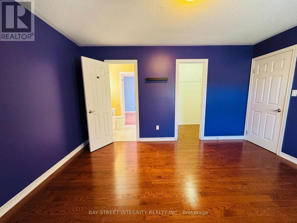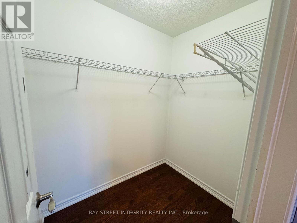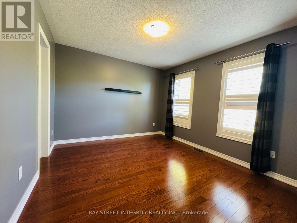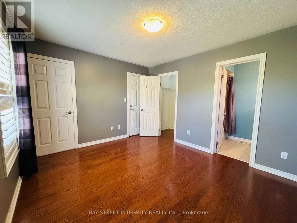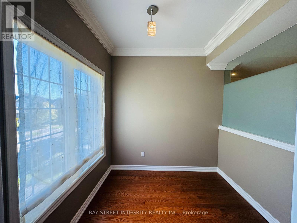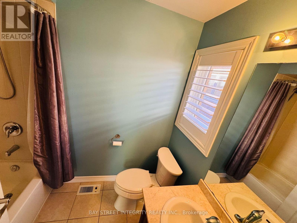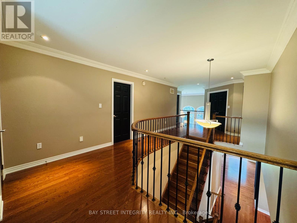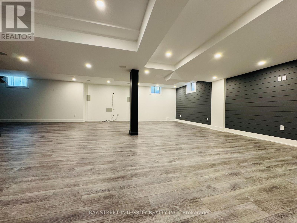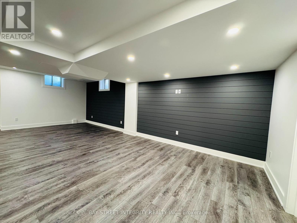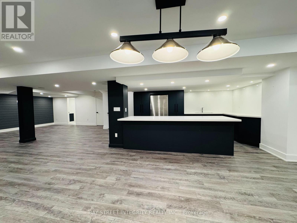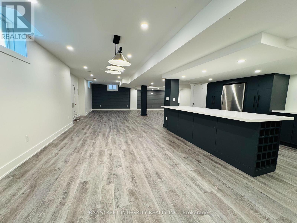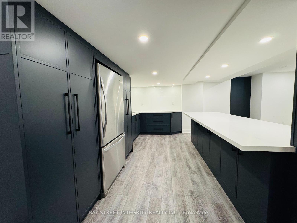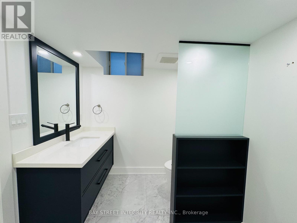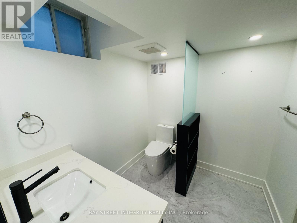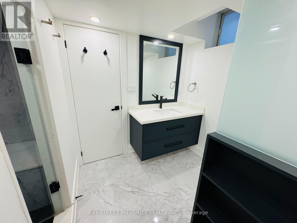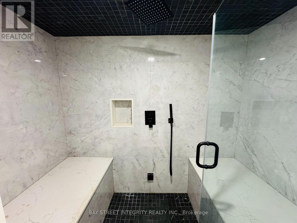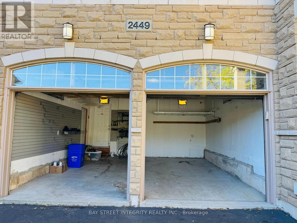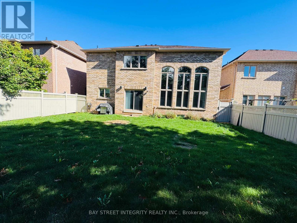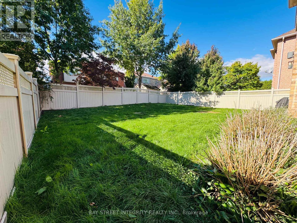2449 Tesla Crescent Oakville, Ontario L6H 7T6
$5,900 Monthly
Fabulous home in prestigious Joshua Creek! Steps to parks, trails, top-rated schools, community centre, shopping, dining & easy highway access. Bright open-concept main floor with spacious kitchen, granite countertops, built-in S/S appliances & walkout to yard. Walk-through pantry connects kitchen & dining area. Family room with floor-to-ceiling windows & gas fireplace, plus main-floor den & laundry. Upstairs offers 4 bedrooms: primary with 5-pc ensuite, 2nd with private ensuite & two connected by Jack & Jill bath. High-end finished basement with rec room, wet bar with huge granite counter, exercise area & 3-pc bath with sauna. (id:61852)
Property Details
| MLS® Number | W12453332 |
| Property Type | Single Family |
| Community Name | 1009 - JC Joshua Creek |
| EquipmentType | Water Heater |
| Features | Level Lot |
| ParkingSpaceTotal | 4 |
| RentalEquipmentType | Water Heater |
Building
| BathroomTotal | 5 |
| BedroomsAboveGround | 4 |
| BedroomsTotal | 4 |
| Age | 16 To 30 Years |
| Appliances | Dishwasher, Dryer, Stove, Washer, Refrigerator |
| BasementDevelopment | Finished |
| BasementType | Full (finished) |
| ConstructionStyleAttachment | Detached |
| CoolingType | Central Air Conditioning |
| ExteriorFinish | Brick, Stone |
| FireplacePresent | Yes |
| FlooringType | Hardwood, Ceramic |
| FoundationType | Poured Concrete |
| HalfBathTotal | 1 |
| HeatingFuel | Natural Gas |
| HeatingType | Forced Air |
| StoriesTotal | 2 |
| SizeInterior | 3000 - 3500 Sqft |
| Type | House |
| UtilityWater | Municipal Water |
Parking
| Attached Garage | |
| Garage |
Land
| Acreage | No |
| Sewer | Sanitary Sewer |
| SizeDepth | 112 Ft ,6 In |
| SizeFrontage | 49 Ft ,10 In |
| SizeIrregular | 49.9 X 112.5 Ft |
| SizeTotalText | 49.9 X 112.5 Ft |
Rooms
| Level | Type | Length | Width | Dimensions |
|---|---|---|---|---|
| Second Level | Bedroom 3 | 4.3 m | 3.42 m | 4.3 m x 3.42 m |
| Second Level | Bedroom 4 | 3.77 m | 3.3 m | 3.77 m x 3.3 m |
| Second Level | Primary Bedroom | 6.45 m | 5.44 m | 6.45 m x 5.44 m |
| Second Level | Bedroom 2 | 3.69 m | 3.36 m | 3.69 m x 3.36 m |
| Lower Level | Recreational, Games Room | 11.75 m | 7.7 m | 11.75 m x 7.7 m |
| Main Level | Kitchen | 3.79 m | 3.38 m | 3.79 m x 3.38 m |
| Main Level | Eating Area | 4.03 m | 2.57 m | 4.03 m x 2.57 m |
| Main Level | Family Room | 5.97 m | 3.82 m | 5.97 m x 3.82 m |
| Main Level | Dining Room | 4.81 m | 5.28 m | 4.81 m x 5.28 m |
| Main Level | Office | 3.76 m | 4.06 m | 3.76 m x 4.06 m |
| Main Level | Pantry | 3.72 m | 1.2 m | 3.72 m x 1.2 m |
| Main Level | Mud Room | 3.78 m | 2.87 m | 3.78 m x 2.87 m |
Interested?
Contact us for more information
Linda Zhi
Salesperson
8300 Woodbine Ave #519
Markham, Ontario L3R 9Y7
