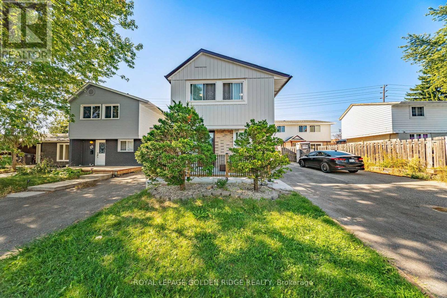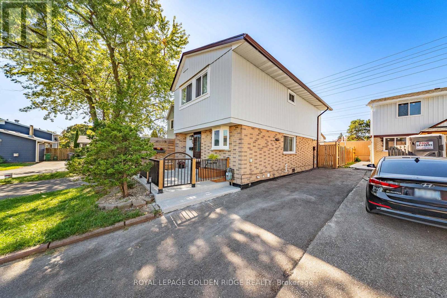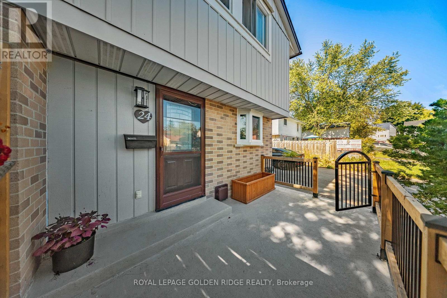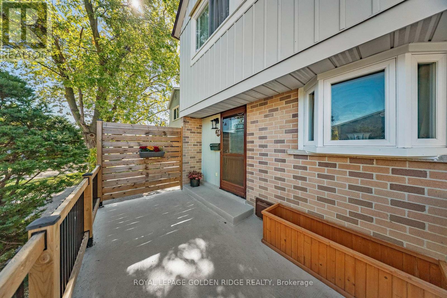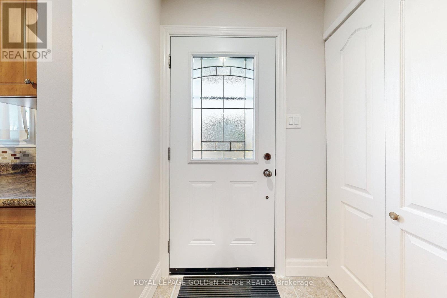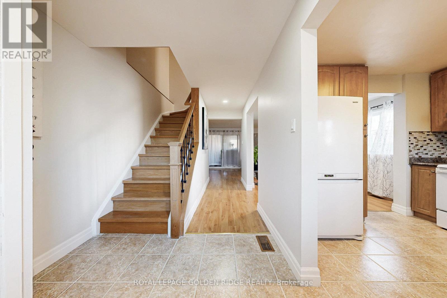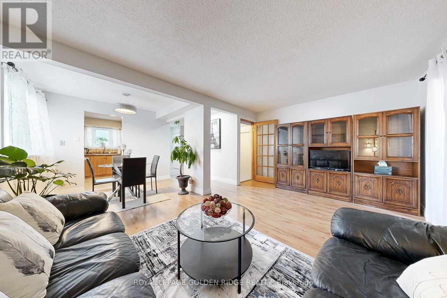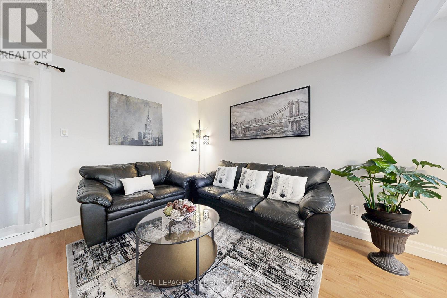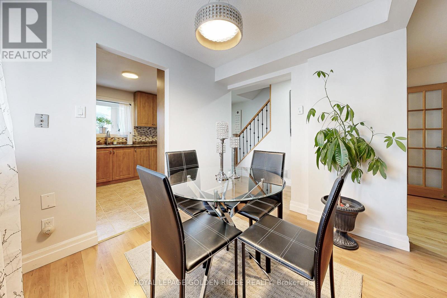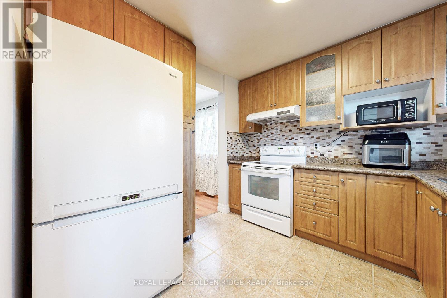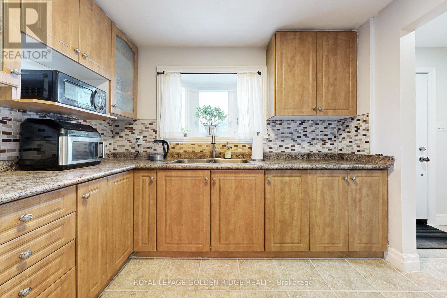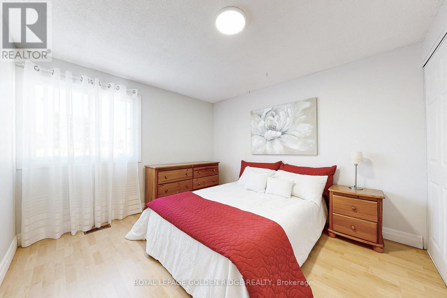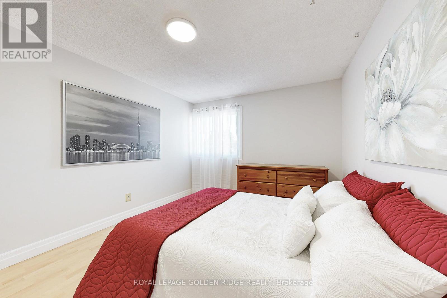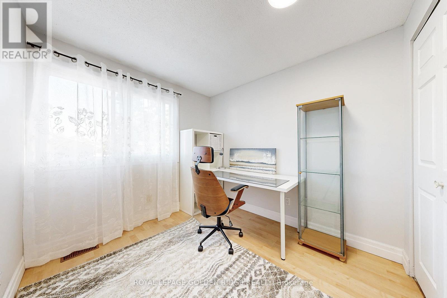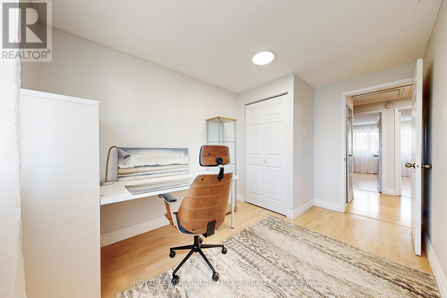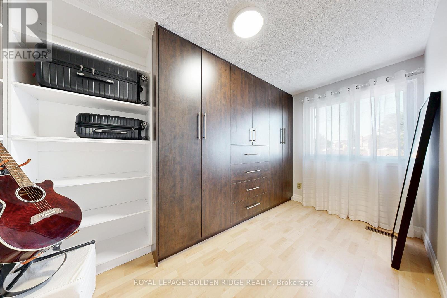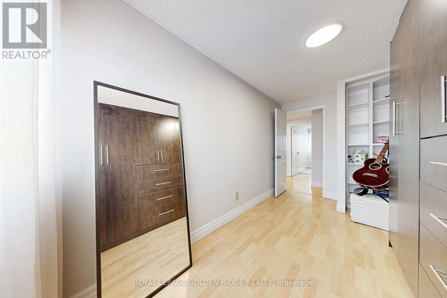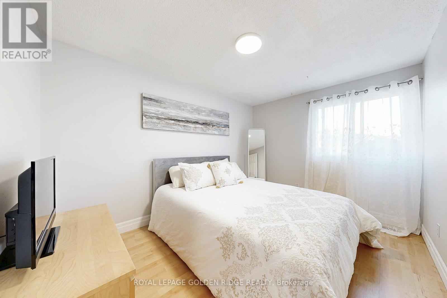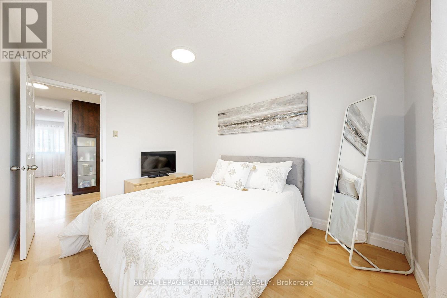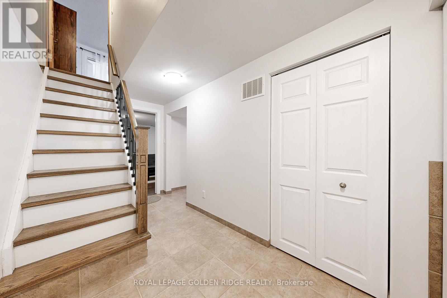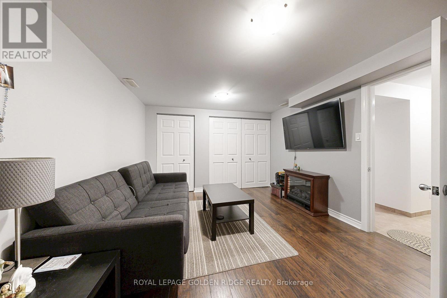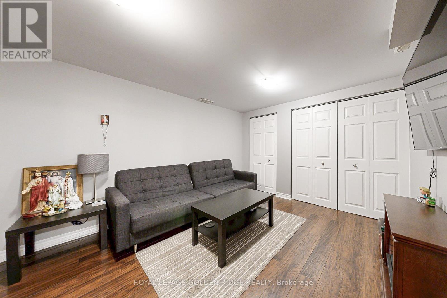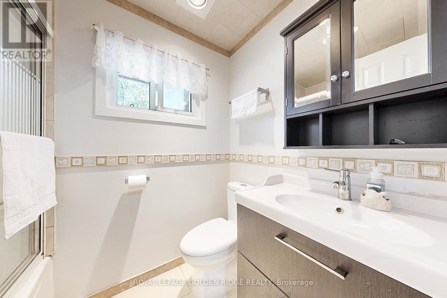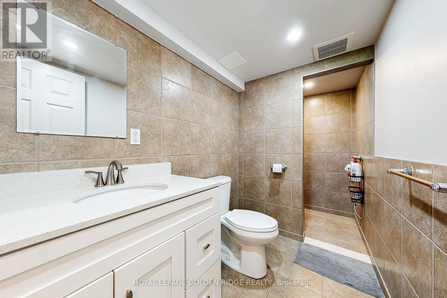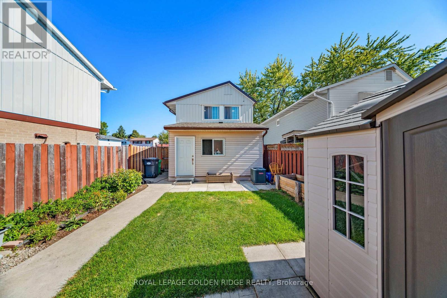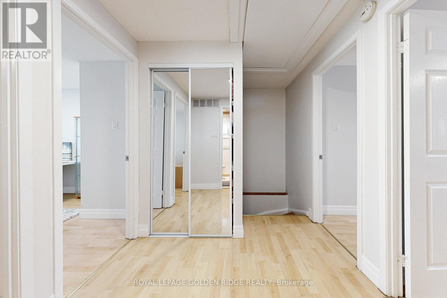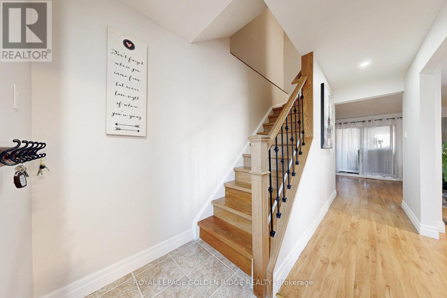24 Hillbank Trail Brampton, Ontario L6S 1P6
5 Bedroom
2 Bathroom
1100 - 1500 sqft
Central Air Conditioning
Forced Air
$699,900
Welcome to this lovely detached home with 4+1 Bedrooms and 2 washrooms. Well kept. The owner has been living here for more than two decades. No carpet. Ladder to Addic for the extra storage. Sunporch off Livingroom. Fresh paint in and outside the house(Allumium siding section). Professional finished basement. Roof was done aprx 4 years ago. Newer eaves strough. Iron picket staircase. Close to school, park, shopping Malls, 407 ETR/Dixie Rd. Walking distance to the bus stop. A must see. (id:61852)
Property Details
| MLS® Number | W12453330 |
| Property Type | Single Family |
| Neigbourhood | Bramalea Woods |
| Community Name | Central Park |
| EquipmentType | Water Heater |
| Features | Carpet Free |
| ParkingSpaceTotal | 3 |
| RentalEquipmentType | Water Heater |
Building
| BathroomTotal | 2 |
| BedroomsAboveGround | 4 |
| BedroomsBelowGround | 1 |
| BedroomsTotal | 5 |
| Age | 51 To 99 Years |
| Appliances | Dryer, Stove, Washer, Refrigerator |
| BasementDevelopment | Finished |
| BasementType | N/a (finished) |
| ConstructionStyleAttachment | Detached |
| CoolingType | Central Air Conditioning |
| ExteriorFinish | Brick Facing, Vinyl Siding |
| FlooringType | Laminate, Ceramic |
| FoundationType | Concrete |
| HeatingFuel | Natural Gas |
| HeatingType | Forced Air |
| StoriesTotal | 2 |
| SizeInterior | 1100 - 1500 Sqft |
| Type | House |
| UtilityWater | Municipal Water |
Parking
| No Garage |
Land
| Acreage | No |
| Sewer | Sanitary Sewer |
| SizeDepth | 80 Ft |
| SizeFrontage | 26 Ft ,7 In |
| SizeIrregular | 26.6 X 80 Ft |
| SizeTotalText | 26.6 X 80 Ft |
| ZoningDescription | Residential |
Rooms
| Level | Type | Length | Width | Dimensions |
|---|---|---|---|---|
| Second Level | Bedroom | 3.58 m | 3.07 m | 3.58 m x 3.07 m |
| Second Level | Bedroom 2 | 3.58 m | 2.15 m | 3.58 m x 2.15 m |
| Second Level | Bedroom 3 | 3 m | 2.8 m | 3 m x 2.8 m |
| Second Level | Bedroom 4 | 2.87 m | 2.45 m | 2.87 m x 2.45 m |
| Basement | Recreational, Games Room | 4.5 m | 3 m | 4.5 m x 3 m |
| Main Level | Kitchen | 2.81 m | 2.76 m | 2.81 m x 2.76 m |
| Main Level | Living Room | 5.94 m | 2.9 m | 5.94 m x 2.9 m |
| Main Level | Dining Room | 3.3 m | 2.5 m | 3.3 m x 2.5 m |
| Main Level | Sunroom | 4.5 m | 3 m | 4.5 m x 3 m |
https://www.realtor.ca/real-estate/28969946/24-hillbank-trail-brampton-central-park-central-park
Interested?
Contact us for more information
Lien Dang
Salesperson
Royal LePage Golden Ridge Realty
8365 Woodbine Ave. #111
Markham, Ontario L3R 2P4
8365 Woodbine Ave. #111
Markham, Ontario L3R 2P4
