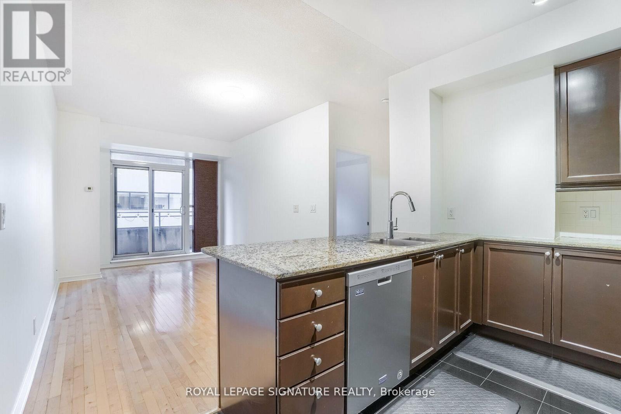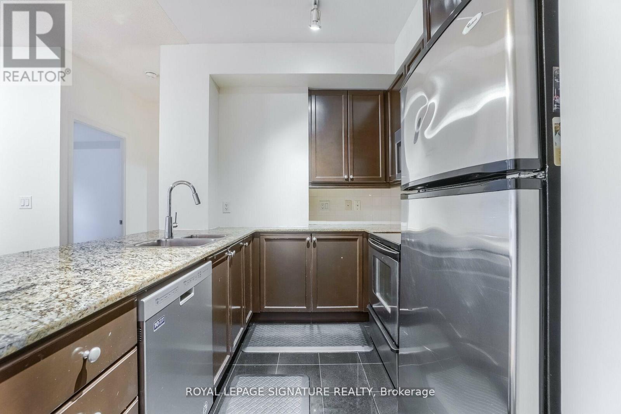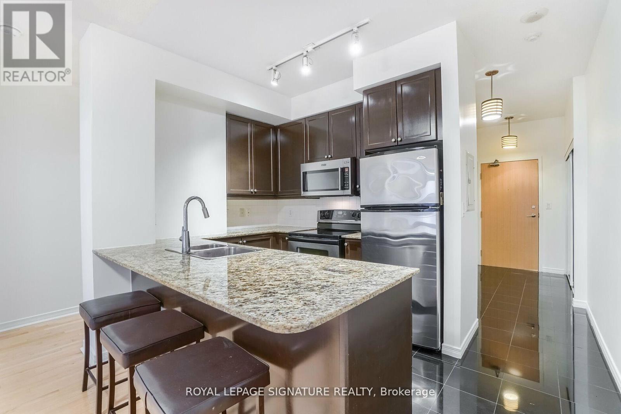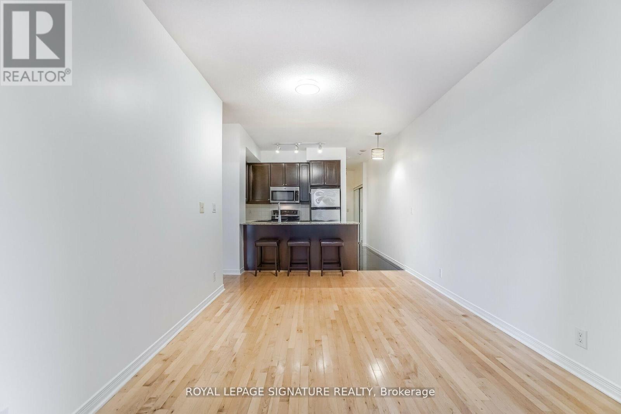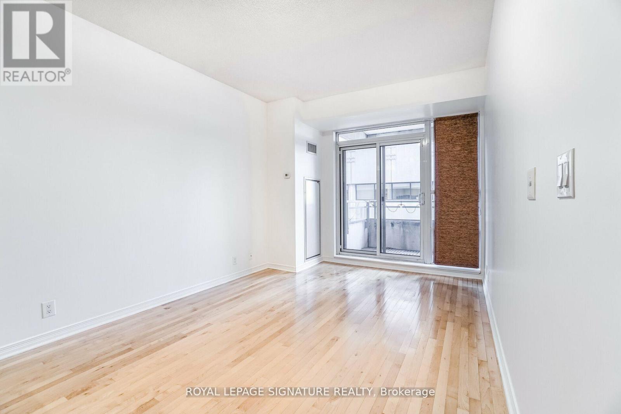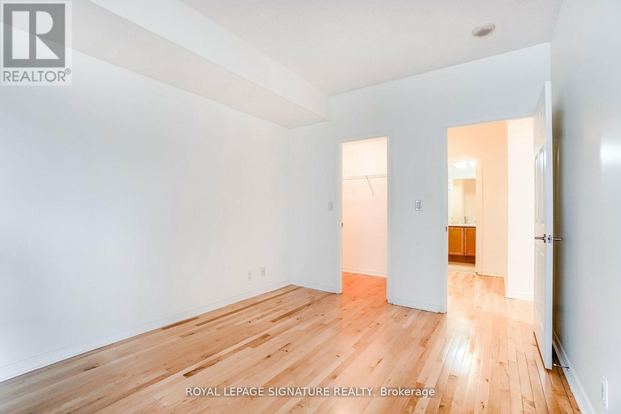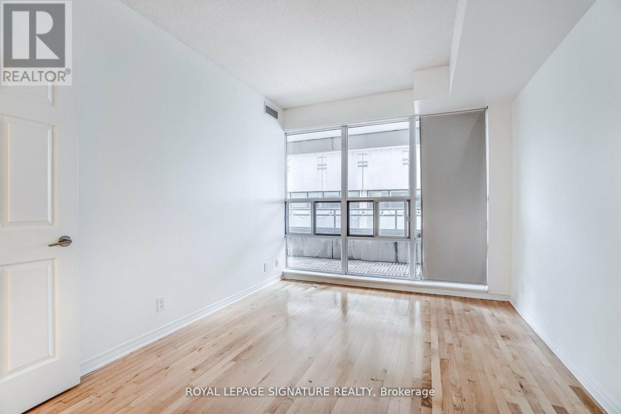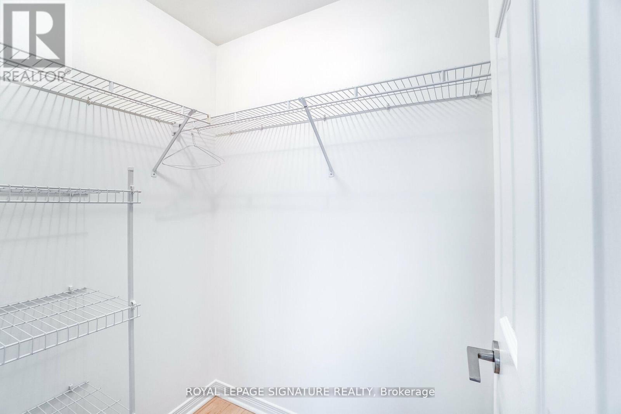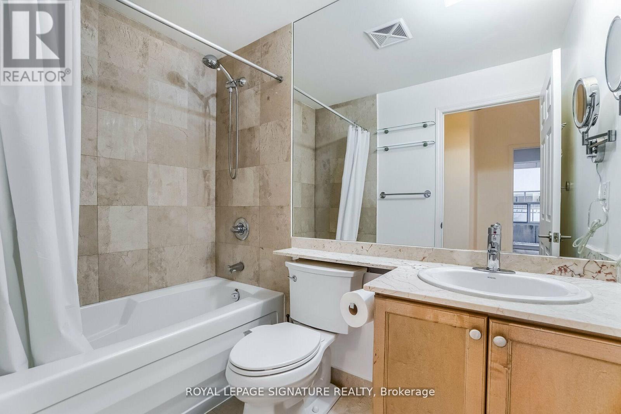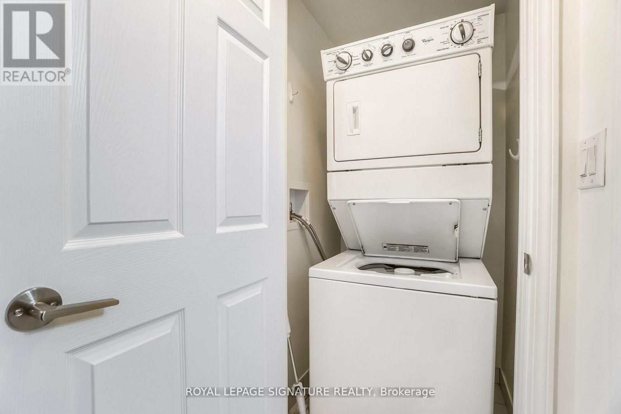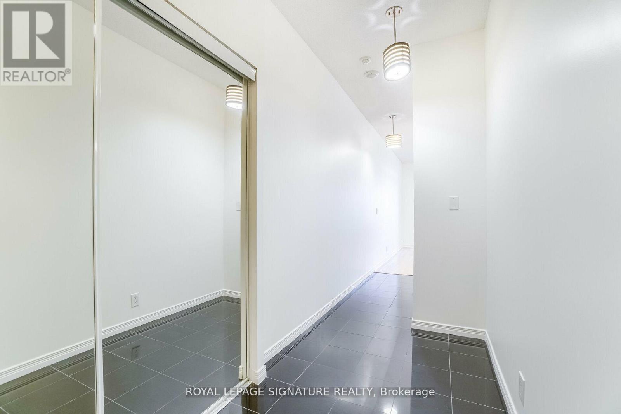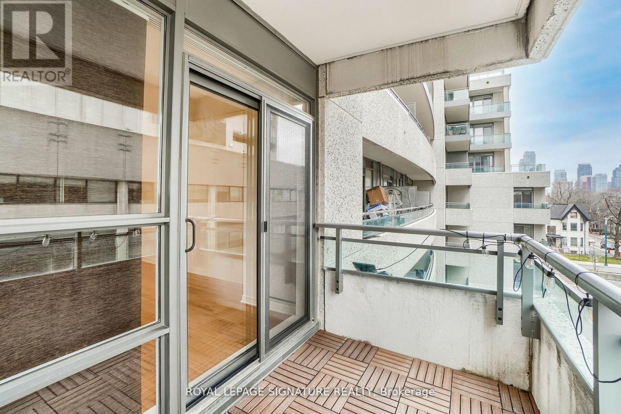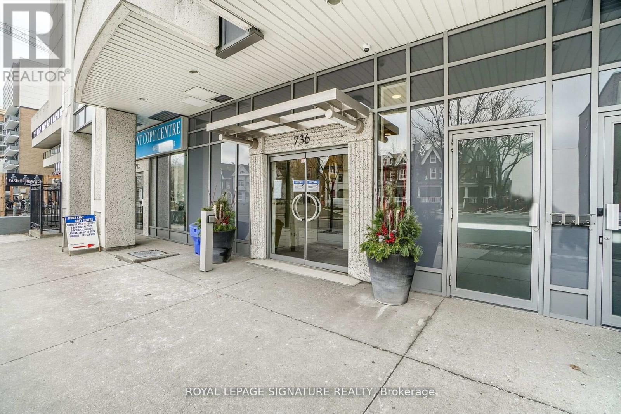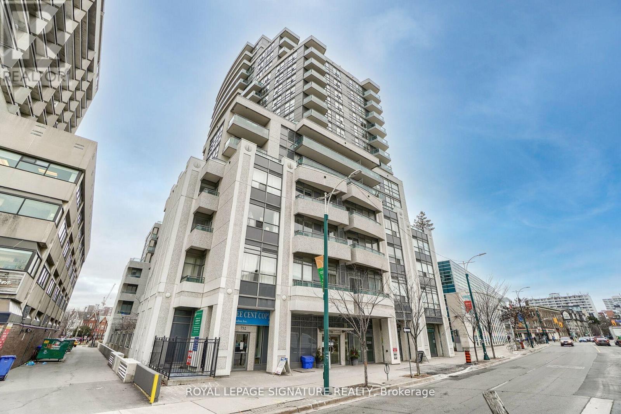403 - 736 Spadina Avenue Toronto, Ontario M5S 2J6
1 Bedroom
1 Bathroom
600 - 699 sqft
Central Air Conditioning
Forced Air
$2,500 Monthly
A Beautiful 654Sqft One Bedroom Unit With Walk-In Closet, 1 Parking And 1 Locker. Bright, Southwest View, Spacious Unit W/Large Balcony, 9Ft Ceilings, Well Maintained, Great Layout, No Wasted Space W/Full Size Appliances, Kitchen Island, Granite Counter Tops With Breakfast Bar, Ample Cabinets. Steps To Subway, U Of T, Restaurants & Public Transit. (id:61852)
Property Details
| MLS® Number | C12453308 |
| Property Type | Single Family |
| Neigbourhood | Kensington Market |
| Community Name | University |
| AmenitiesNearBy | Hospital, Public Transit, Schools |
| CommunityFeatures | Pet Restrictions |
| Features | Balcony, Carpet Free |
| ParkingSpaceTotal | 1 |
Building
| BathroomTotal | 1 |
| BedroomsAboveGround | 1 |
| BedroomsTotal | 1 |
| Amenities | Security/concierge, Exercise Centre, Party Room, Visitor Parking, Storage - Locker |
| Appliances | Dishwasher, Dryer, Microwave, Range, Stove, Washer, Window Coverings, Refrigerator |
| CoolingType | Central Air Conditioning |
| ExteriorFinish | Concrete |
| FlooringType | Ceramic, Hardwood |
| HeatingFuel | Natural Gas |
| HeatingType | Forced Air |
| SizeInterior | 600 - 699 Sqft |
| Type | Apartment |
Parking
| Underground | |
| Garage |
Land
| Acreage | No |
| LandAmenities | Hospital, Public Transit, Schools |
Rooms
| Level | Type | Length | Width | Dimensions |
|---|---|---|---|---|
| Ground Level | Kitchen | 3.11 m | 2.65 m | 3.11 m x 2.65 m |
| Ground Level | Living Room | 5.71 m | 2.81 m | 5.71 m x 2.81 m |
| Ground Level | Dining Room | 5.71 m | 2.81 m | 5.71 m x 2.81 m |
| Ground Level | Primary Bedroom | 3.91 m | 2.71 m | 3.91 m x 2.71 m |
https://www.realtor.ca/real-estate/28969903/403-736-spadina-avenue-toronto-university-university
Interested?
Contact us for more information
Rasha Ghandour
Salesperson
Royal LePage Signature Realty
8 Sampson Mews Suite 201 The Shops At Don Mills
Toronto, Ontario M3C 0H5
8 Sampson Mews Suite 201 The Shops At Don Mills
Toronto, Ontario M3C 0H5
