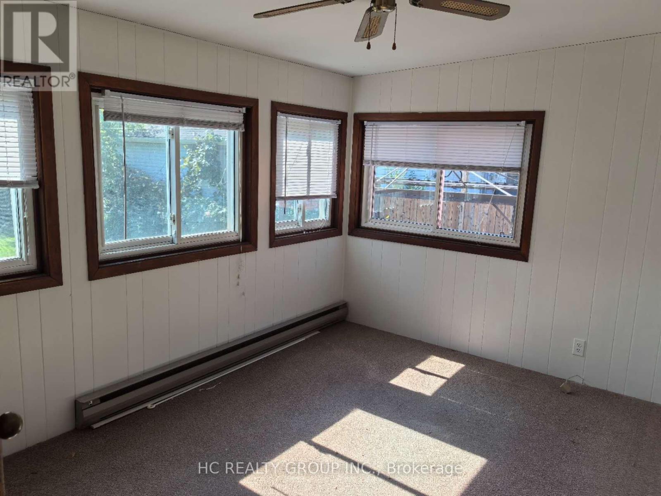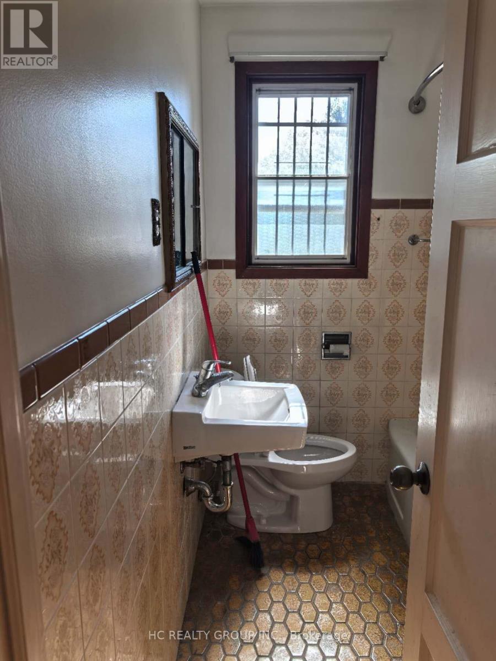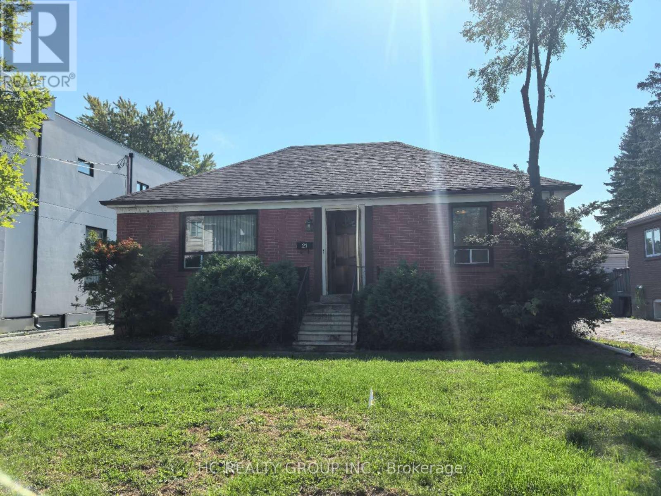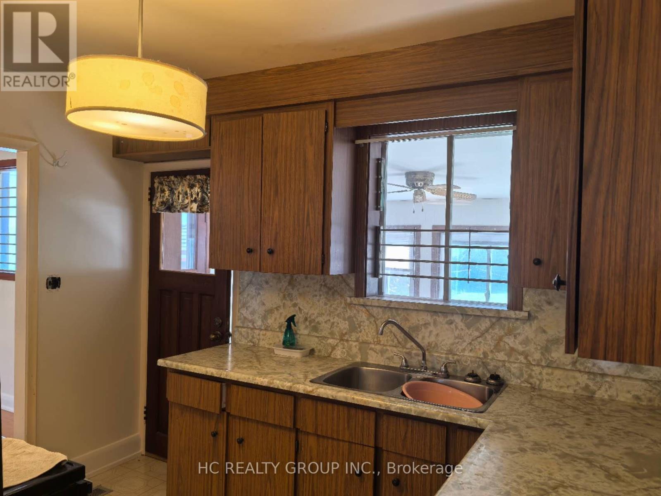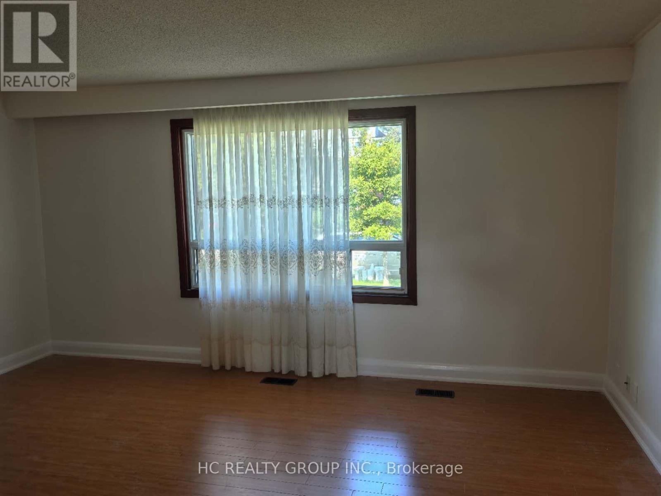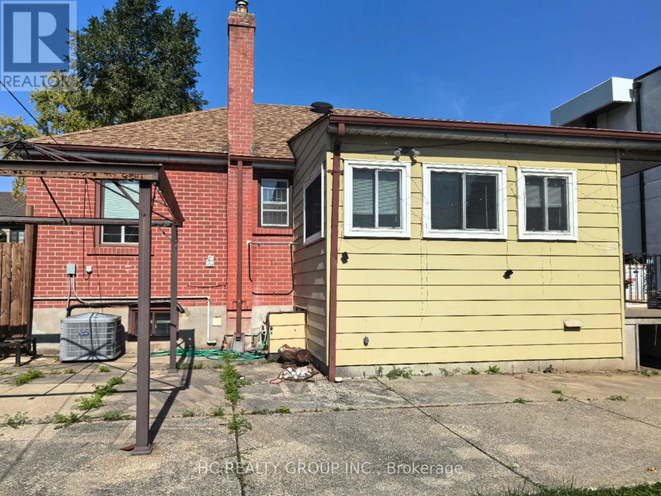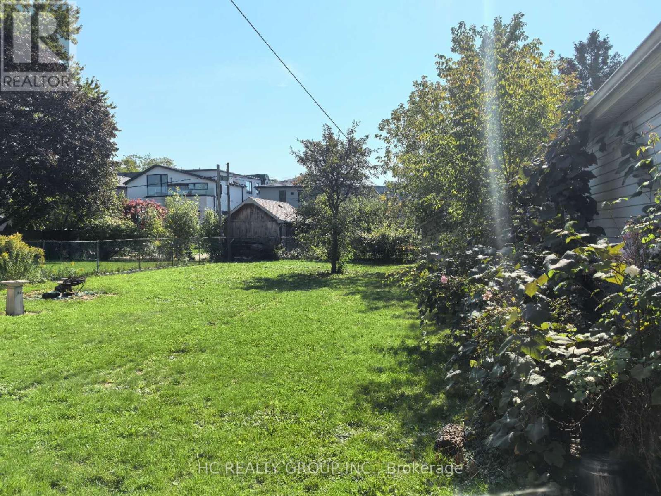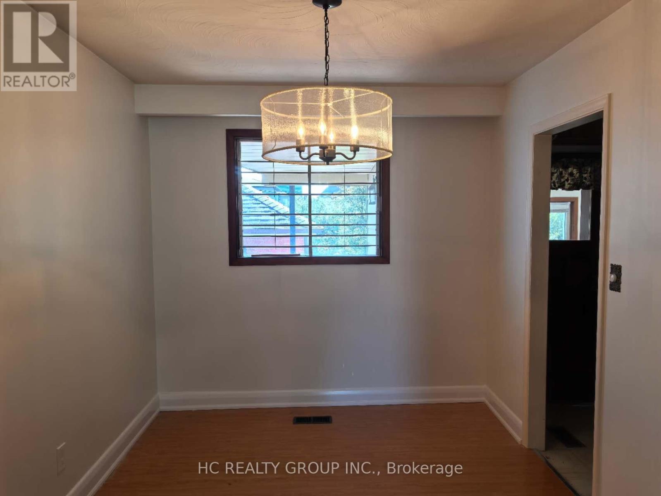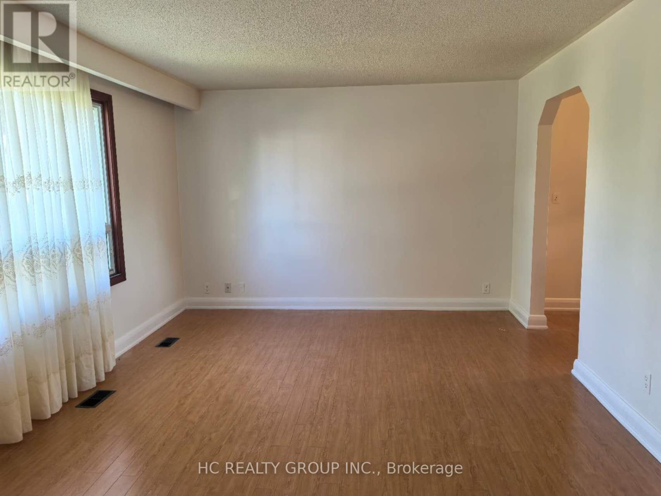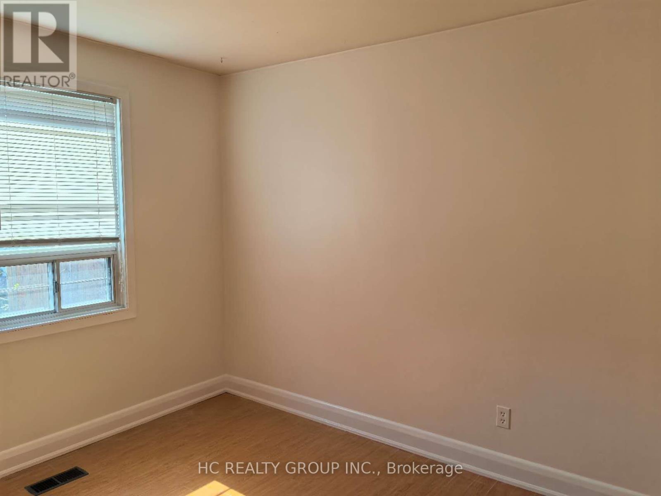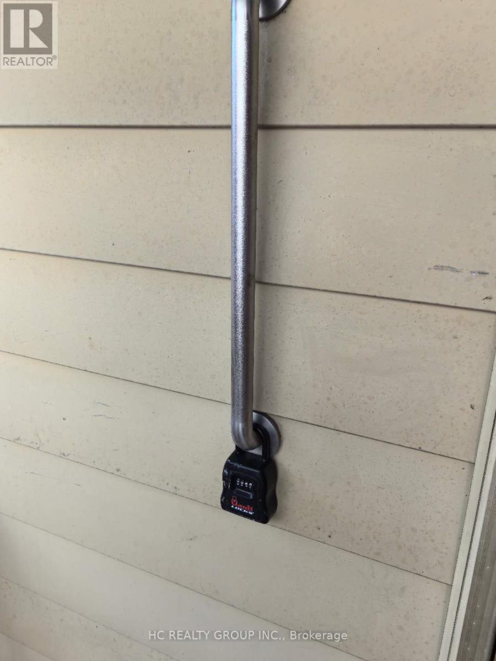21 Norcross Road Toronto, Ontario M3H 2R3
3 Bedroom
2 Bathroom
700 - 1100 sqft
Central Air Conditioning
Forced Air
$2,500 Monthly
Very Well Maintained Detached Bungalow . Prime Canton Park Location. Over Sized Premium Lot In A Multi-Million Dollar Neighborhoods. Private Drive And Detached Garage. Brand New Furnace. New Attic Insulation To R50. Repaint On Every Room. Hardwood Floors. Huge Sunroom With Walk-Out To Yard. Basement Apt For In Laws. Close To Subway. Transit. Schools. Major Hwys. (id:61852)
Property Details
| MLS® Number | C12453165 |
| Property Type | Single Family |
| Neigbourhood | Clanton Park |
| Community Name | Clanton Park |
| Features | In-law Suite |
| ParkingSpaceTotal | 5 |
Building
| BathroomTotal | 2 |
| BedroomsAboveGround | 2 |
| BedroomsBelowGround | 1 |
| BedroomsTotal | 3 |
| BasementDevelopment | Finished |
| BasementFeatures | Apartment In Basement |
| BasementType | N/a (finished) |
| ConstructionStyleAttachment | Detached |
| CoolingType | Central Air Conditioning |
| ExteriorFinish | Brick |
| FlooringType | Hardwood, Concrete, Tile, Carpeted |
| FoundationType | Concrete |
| HeatingFuel | Natural Gas |
| HeatingType | Forced Air |
| SizeInterior | 700 - 1100 Sqft |
| Type | House |
| UtilityWater | Municipal Water |
Parking
| Detached Garage | |
| Garage |
Land
| Acreage | No |
| Sewer | Sanitary Sewer |
| SizeDepth | 159 Ft |
| SizeFrontage | 50 Ft |
| SizeIrregular | 50 X 159 Ft |
| SizeTotalText | 50 X 159 Ft |
Rooms
| Level | Type | Length | Width | Dimensions |
|---|---|---|---|---|
| Basement | Cold Room | 4.92 m | 7.97 m | 4.92 m x 7.97 m |
| Basement | Recreational, Games Room | 19.02 m | 11.81 m | 19.02 m x 11.81 m |
| Basement | Bedroom | 16.96 m | 11.71 m | 16.96 m x 11.71 m |
| Basement | Kitchen | 15.58 m | 7.45 m | 15.58 m x 7.45 m |
| Main Level | Living Room | 16.07 m | 11.87 m | 16.07 m x 11.87 m |
| Main Level | Dining Room | 10.66 m | 8.43 m | 10.66 m x 8.43 m |
| Main Level | Kitchen | 8.33 m | 7.61 m | 8.33 m x 7.61 m |
| Main Level | Sunroom | 12.79 m | 9.51 m | 12.79 m x 9.51 m |
| Main Level | Primary Bedroom | 11.87 m | 11.22 m | 11.87 m x 11.22 m |
| Main Level | Bedroom | 8.27 m | 7.48 m | 8.27 m x 7.48 m |
https://www.realtor.ca/real-estate/28969390/21-norcross-road-toronto-clanton-park-clanton-park
Interested?
Contact us for more information
Richard Li
Salesperson
Hc Realty Group Inc.
9206 Leslie St 2nd Flr
Richmond Hill, Ontario L4B 2N8
9206 Leslie St 2nd Flr
Richmond Hill, Ontario L4B 2N8
