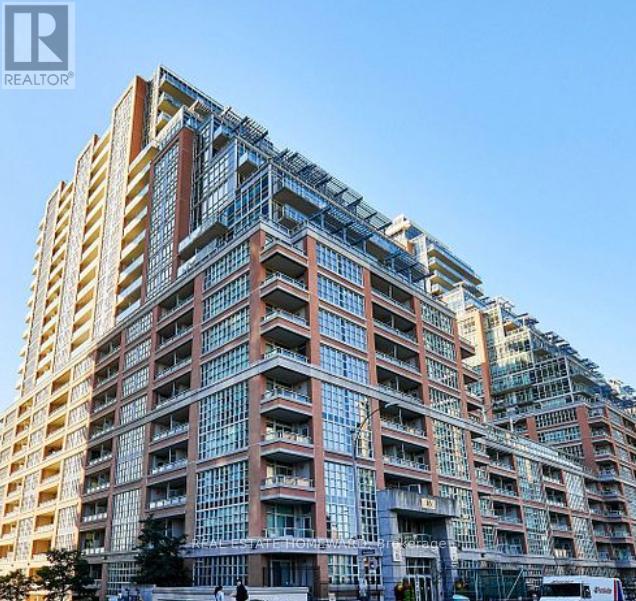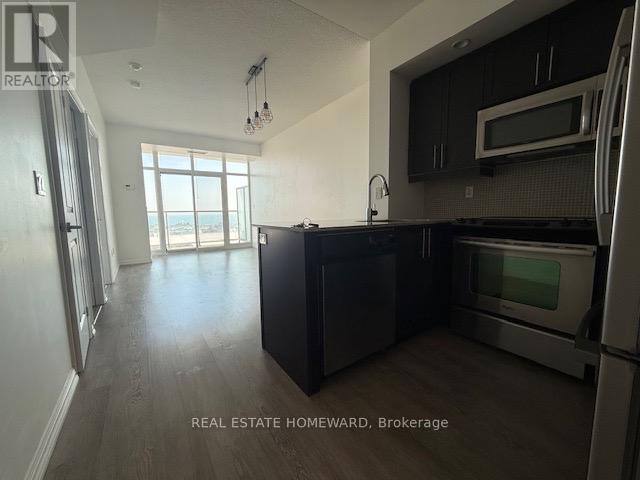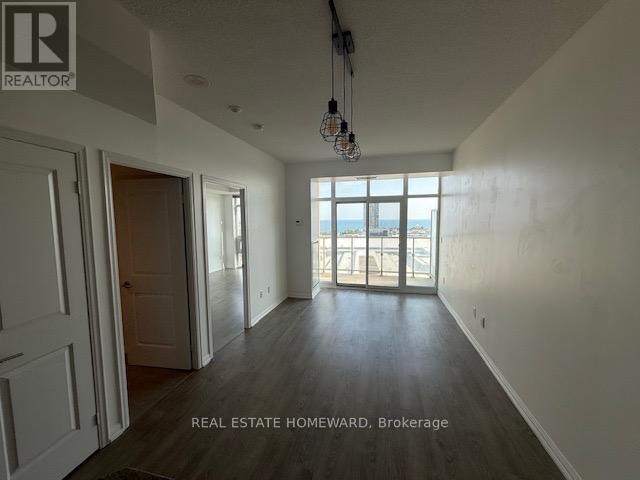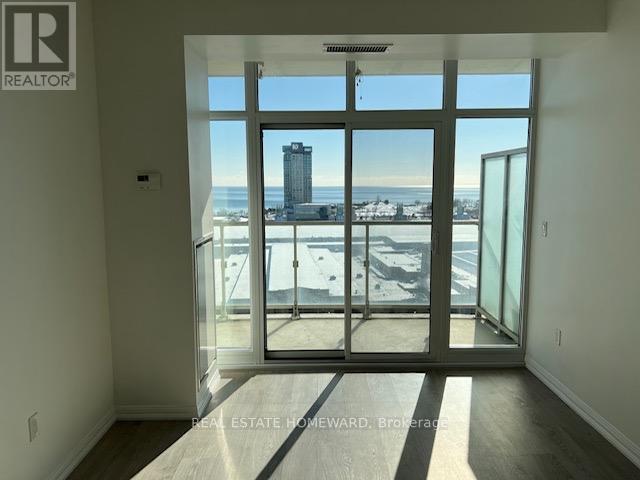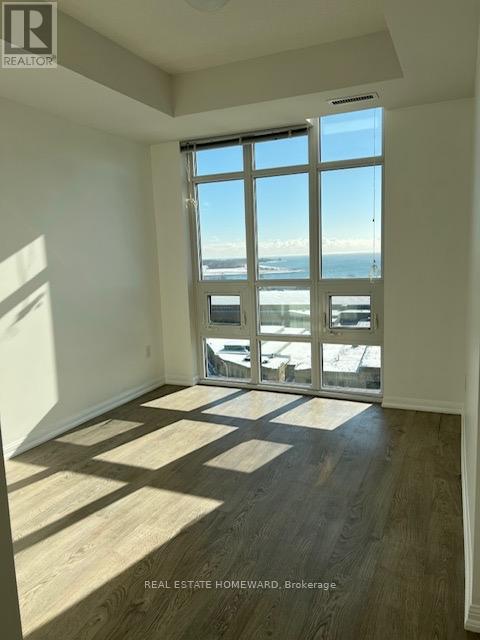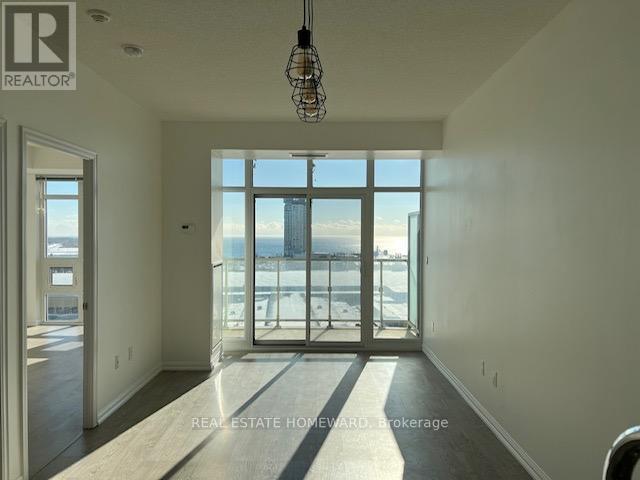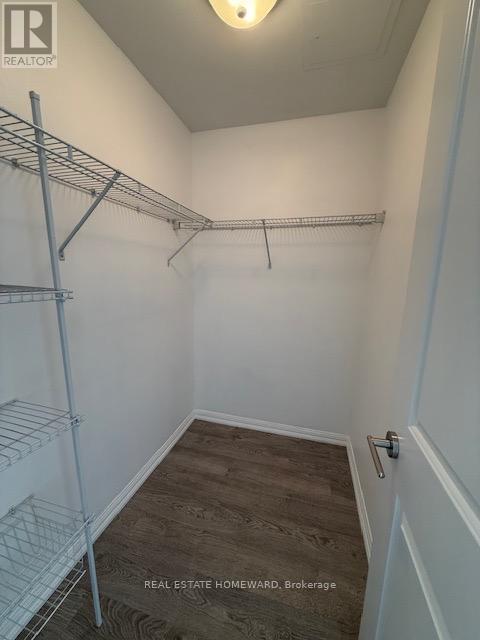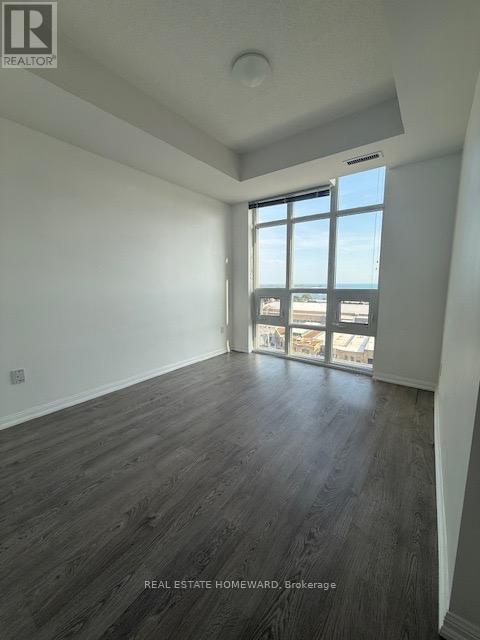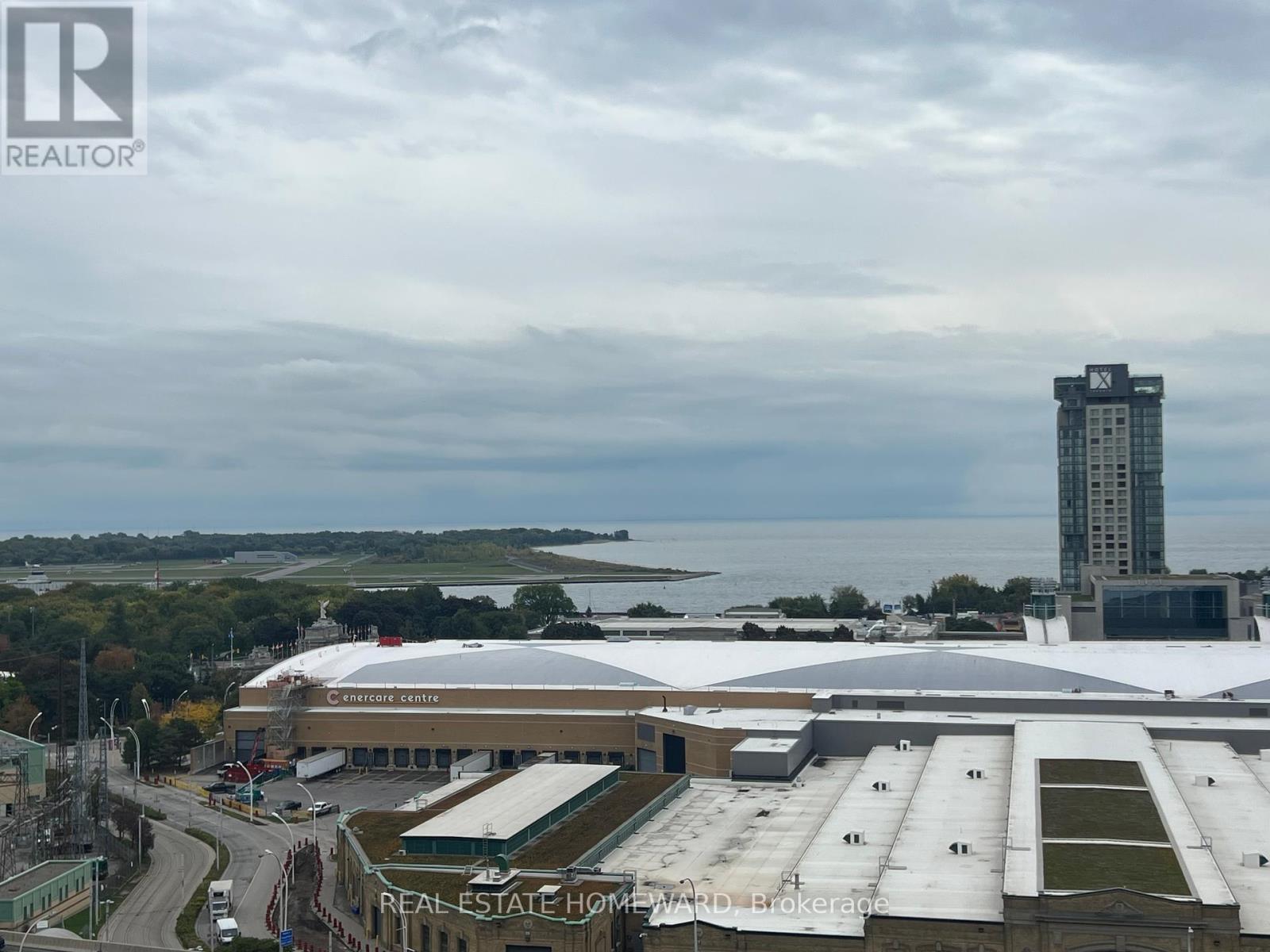1703 - 65 East Liberty Street Toronto, Ontario M6K 3A2
$2,400 Monthly
Welcome to 65 East Liberty St Suite #1703, a bright and spacious 1-bedroom condo that includes 1 parking and 1 locker in the heart of vibrant Liberty Village. Featuring 9-foot ceilings and floor-to-ceiling windows, this open-concept layout is flooded with natural light and offers unobstructed breathtaking South views of the lake. The modern kitchen boasts granite countertops and stainless steel appliances, perfect for cooking and entertaining. The bedroom includes a semi-ensuite bathroom for added convenience. Enjoy resort-style living with world-class amenities, including:- 24-Hour Concierge- Fully Equipped Fitness Centre, Weight Room & Yoga/Dance Studio- Indoor Pool, Two Jacuzzis & Saunas- Movie Theatre & Two-Lane Bowling Alley- Virtual Golf & Ping Pong Room- Billiards Lounge & Recently Renovated Party Rooms- Rooftop Terrace with BBQs & Private Lounges- Guest Suites, Visitor Parking & More! Live steps from shops, cafes, TTC, and the waterfront. Don't miss this opportunity to lease a piece of one of Toronto' s most desirable communities! (id:61852)
Property Details
| MLS® Number | C12453080 |
| Property Type | Single Family |
| Neigbourhood | Fort York-Liberty Village |
| Community Name | Niagara |
| AmenitiesNearBy | Public Transit, Park |
| CommunityFeatures | Pets Not Allowed |
| Features | Balcony, In Suite Laundry |
| ParkingSpaceTotal | 1 |
| PoolType | Indoor Pool |
| ViewType | View |
Building
| BathroomTotal | 1 |
| BedroomsAboveGround | 1 |
| BedroomsTotal | 1 |
| Amenities | Security/concierge, Exercise Centre, Visitor Parking, Party Room, Storage - Locker |
| Appliances | Dishwasher, Dryer, Washer, Window Coverings, Refrigerator |
| CoolingType | Central Air Conditioning |
| ExteriorFinish | Brick, Concrete |
| FlooringType | Laminate |
| HeatingFuel | Natural Gas |
| HeatingType | Forced Air |
| SizeInterior | 500 - 599 Sqft |
| Type | Apartment |
Parking
| Underground | |
| Garage |
Land
| Acreage | No |
| LandAmenities | Public Transit, Park |
Rooms
| Level | Type | Length | Width | Dimensions |
|---|---|---|---|---|
| Main Level | Living Room | 5.43 m | 3.02 m | 5.43 m x 3.02 m |
| Main Level | Dining Room | 5.43 m | 3.02 m | 5.43 m x 3.02 m |
| Main Level | Kitchen | 3.02 m | 3.02 m | 3.02 m x 3.02 m |
| Main Level | Primary Bedroom | 3.45 m | 2.85 m | 3.45 m x 2.85 m |
https://www.realtor.ca/real-estate/28969234/1703-65-east-liberty-street-toronto-niagara-niagara
Interested?
Contact us for more information
Albert Hwang
Salesperson
1858 Queen Street E.
Toronto, Ontario M4L 1H1
