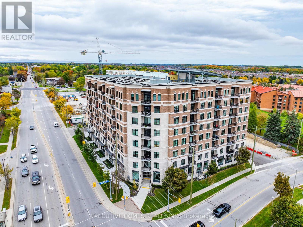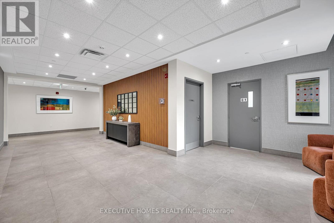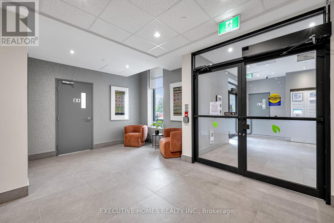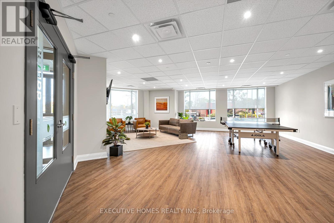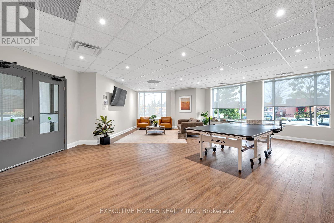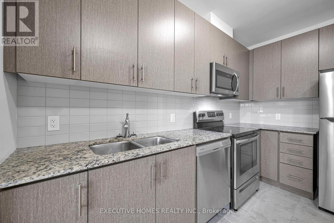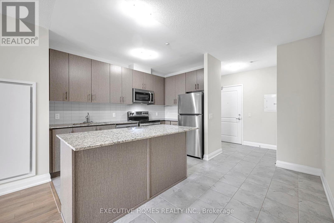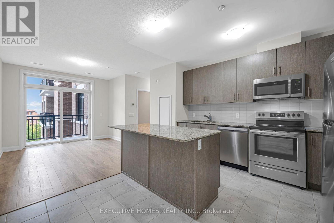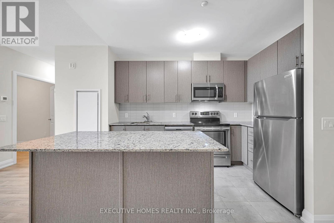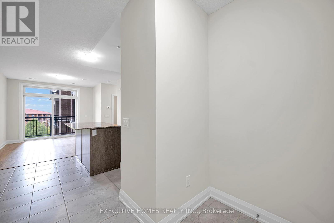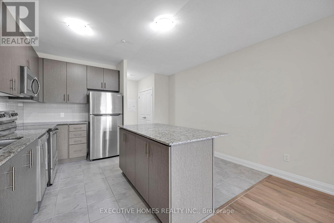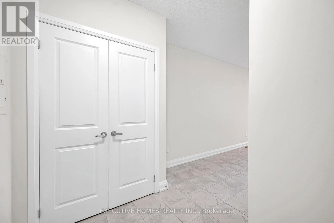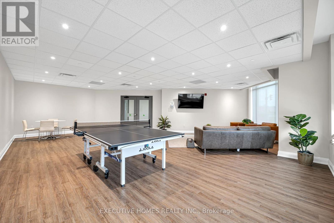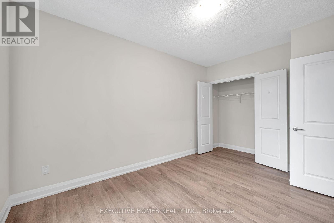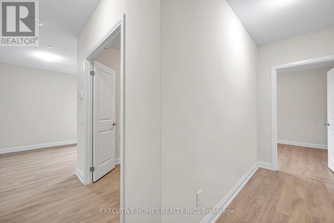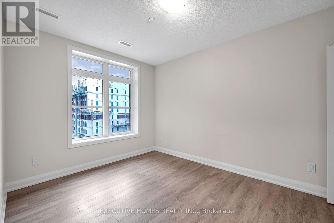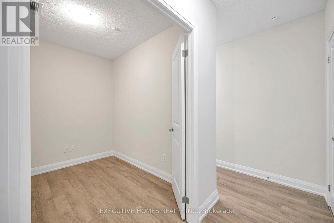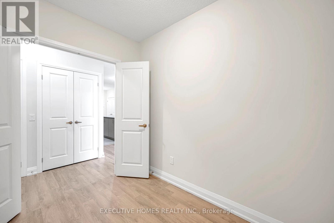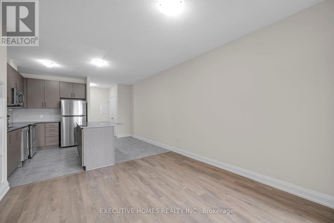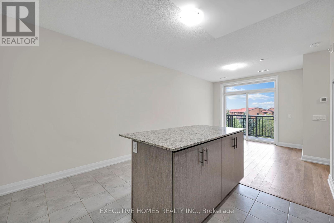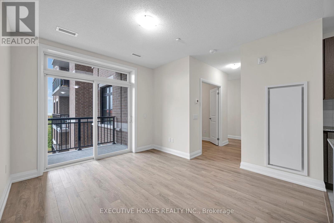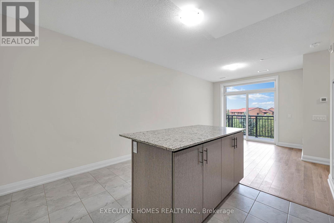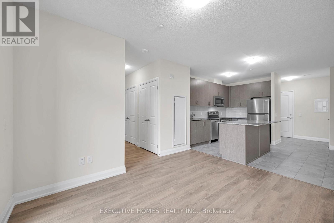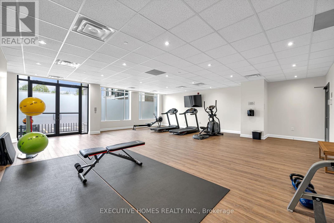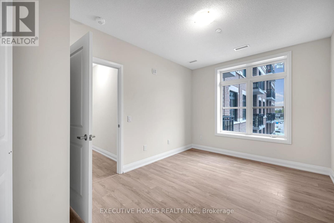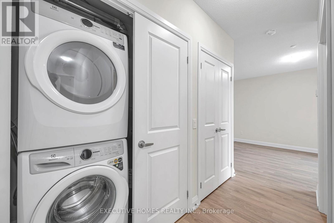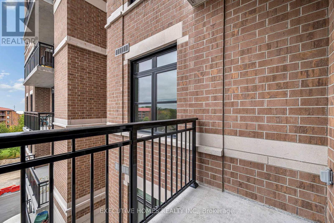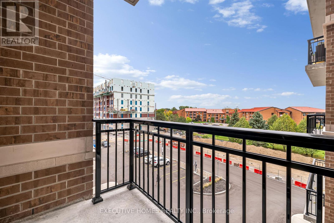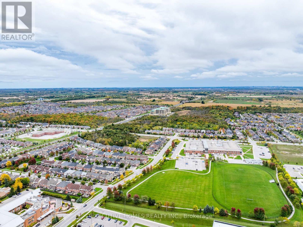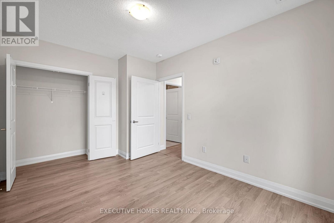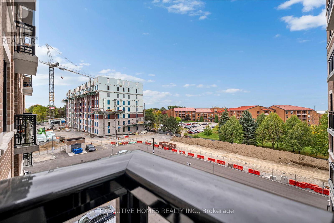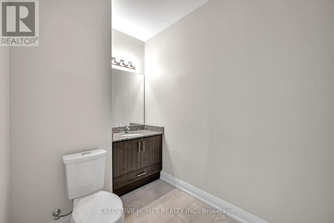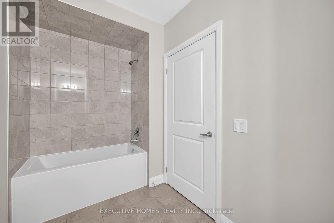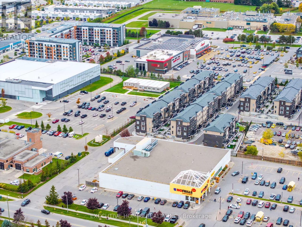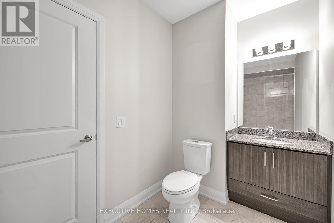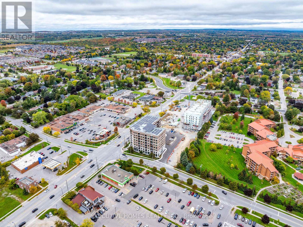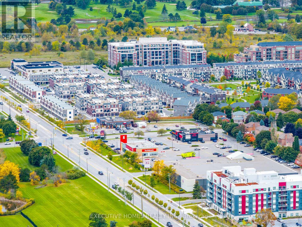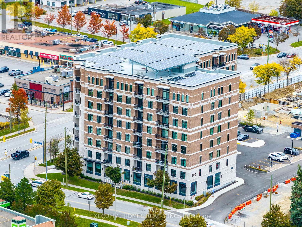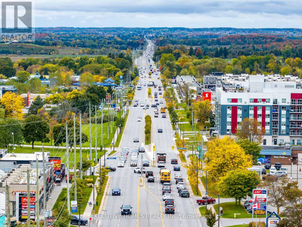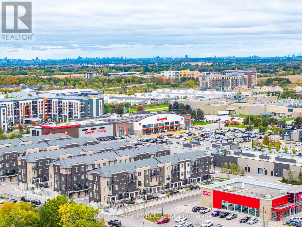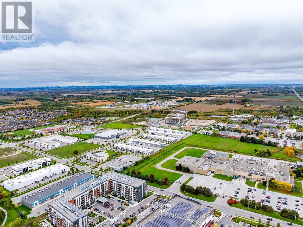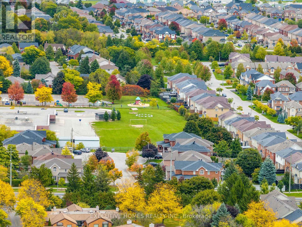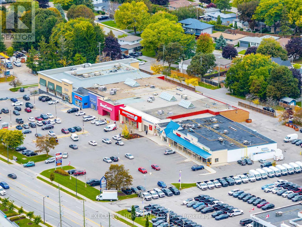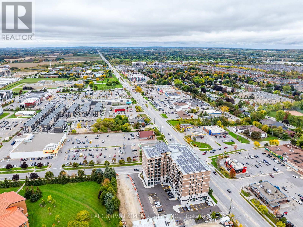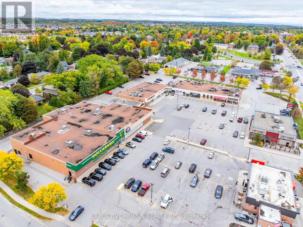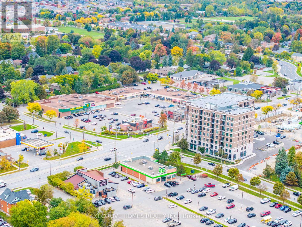413 - 5917 Main Street Whitchurch-Stouffville, Ontario L4Z 1W7
2 Bedroom
1 Bathroom
800 - 899 sqft
Multi-Level
Central Air Conditioning
Forced Air
$689,999Maintenance, Heat, Common Area Maintenance, Insurance, Water, Parking
$286.82 Monthly
Maintenance, Heat, Common Area Maintenance, Insurance, Water, Parking
$286.82 MonthlyBright and well lighted boutique condo in the heart of Stouffville! Newly painted Open-concept layout with largesouth-facing windows, a breakfast-bar kitchen with stainless-steel appliances, and one parking space plus locker.Gem, party & games rooms, EV charging, and ample visitor parking. Walk to GO Transit, groceries, cafes, andconveniences. Close to 404/407 access. The property is within walking distance to Dollarama, Wendy's, BaskinRobbins, No Frills, and major banks including TD Bank. (id:61852)
Property Details
| MLS® Number | N12453085 |
| Property Type | Single Family |
| Community Name | Stouffville |
| AmenitiesNearBy | Golf Nearby, Hospital, Park, Schools |
| CommunityFeatures | Pet Restrictions |
| EquipmentType | Water Heater |
| Features | Conservation/green Belt, Elevator, Balcony |
| ParkingSpaceTotal | 1 |
| RentalEquipmentType | Water Heater |
| Structure | Tennis Court |
Building
| BathroomTotal | 1 |
| BedroomsAboveGround | 1 |
| BedroomsBelowGround | 1 |
| BedroomsTotal | 2 |
| Age | 0 To 5 Years |
| Amenities | Exercise Centre, Recreation Centre, Party Room |
| Appliances | All, Dishwasher, Dryer, Microwave, Range, Stove, Washer, Refrigerator |
| ArchitecturalStyle | Multi-level |
| CoolingType | Central Air Conditioning |
| ExteriorFinish | Brick |
| FireProtection | Alarm System |
| HeatingFuel | Natural Gas |
| HeatingType | Forced Air |
| SizeInterior | 800 - 899 Sqft |
| Type | Apartment |
Parking
| Underground | |
| No Garage |
Land
| Acreage | No |
| LandAmenities | Golf Nearby, Hospital, Park, Schools |
Rooms
| Level | Type | Length | Width | Dimensions |
|---|---|---|---|---|
| Main Level | Living Room | 3.05 m | 372 m | 3.05 m x 372 m |
| Main Level | Kitchen | 5.37 m | 4.1 m | 5.37 m x 4.1 m |
| Main Level | Primary Bedroom | 3.11 m | 4.23 m | 3.11 m x 4.23 m |
| Main Level | Den | 2.35 m | 2.65 m | 2.35 m x 2.65 m |
| Main Level | Laundry Room | Measurements not available |
Interested?
Contact us for more information
Raziq M Khurshid
Broker
Executive Homes Realty Inc.
290 Traders Blvd East #1
Mississauga, Ontario L4Z 1W7
290 Traders Blvd East #1
Mississauga, Ontario L4Z 1W7

