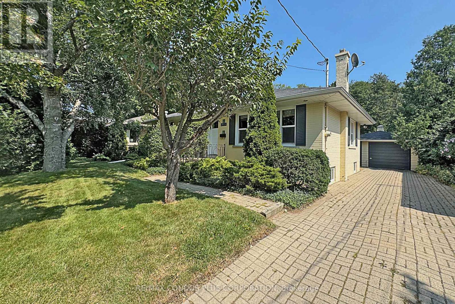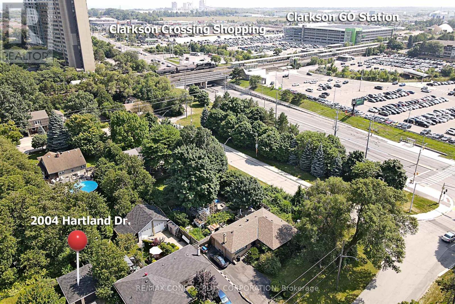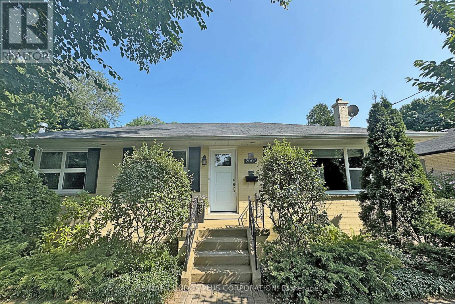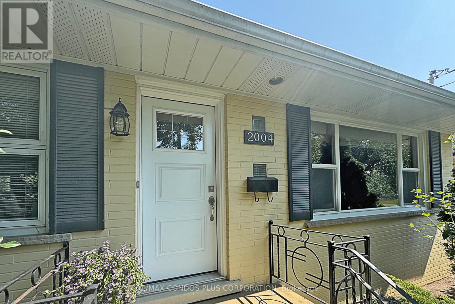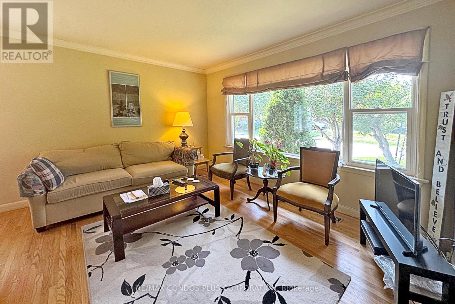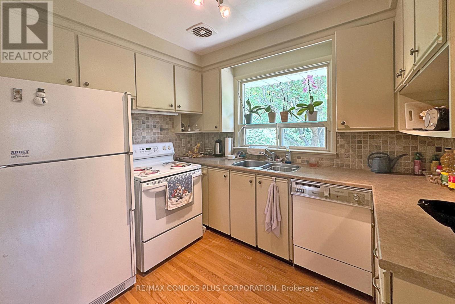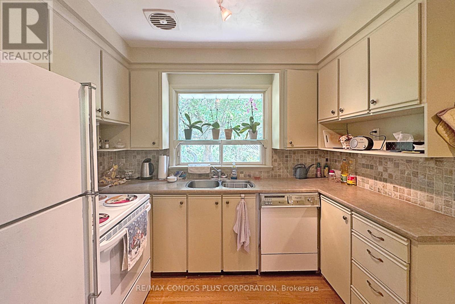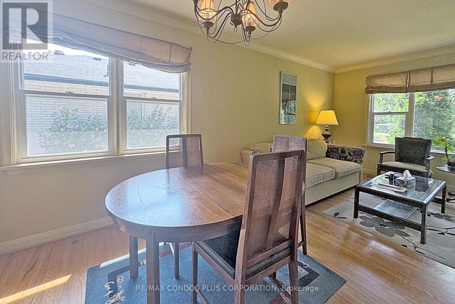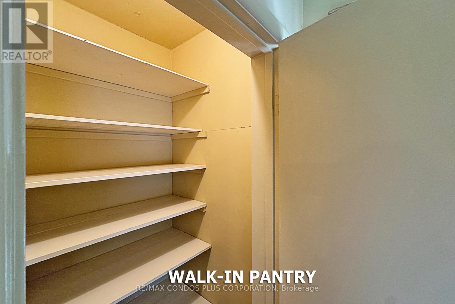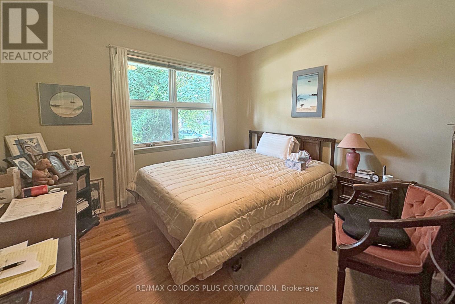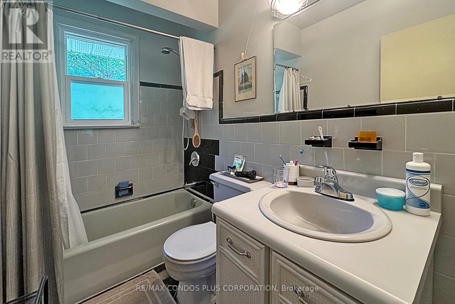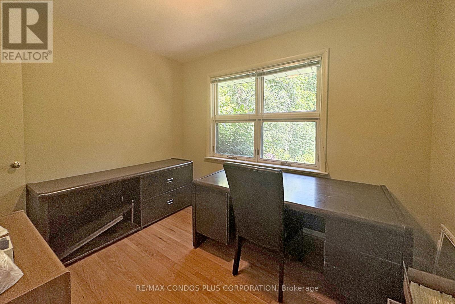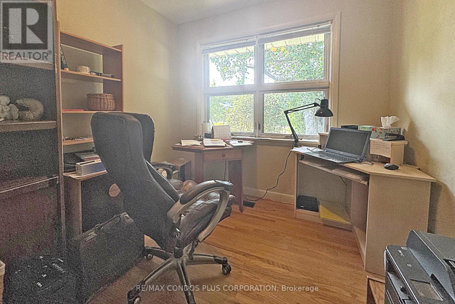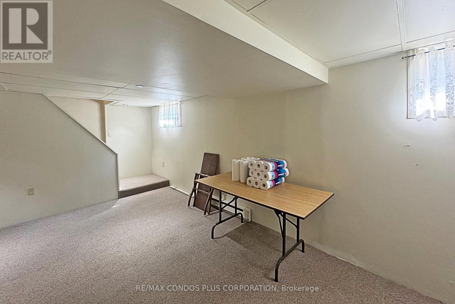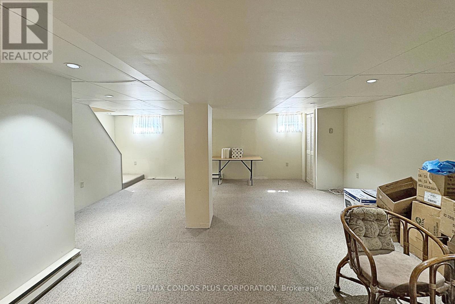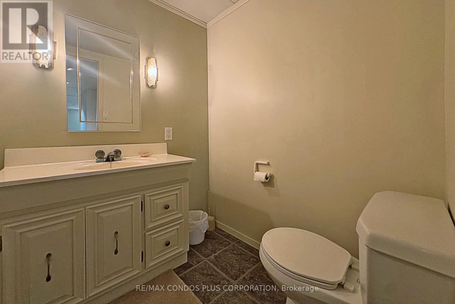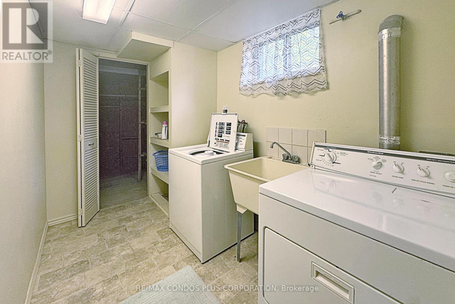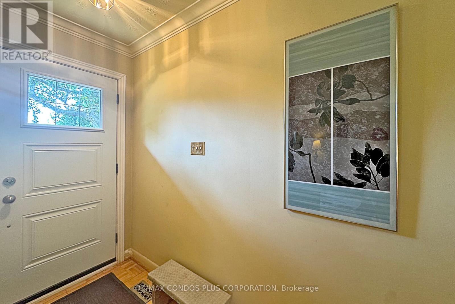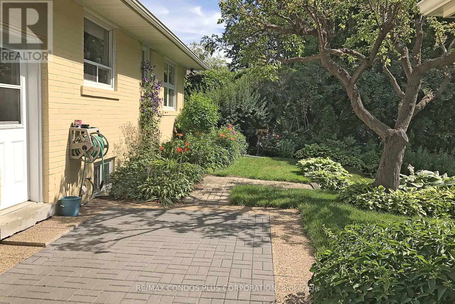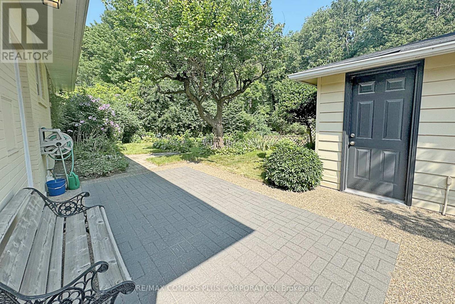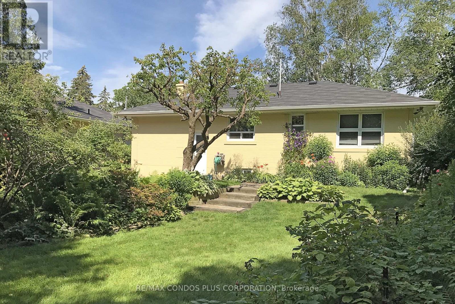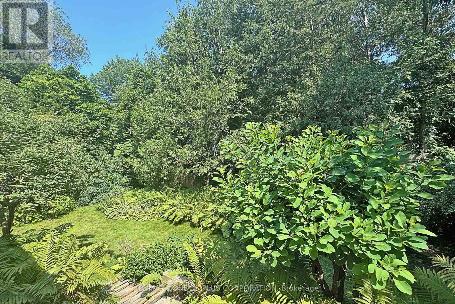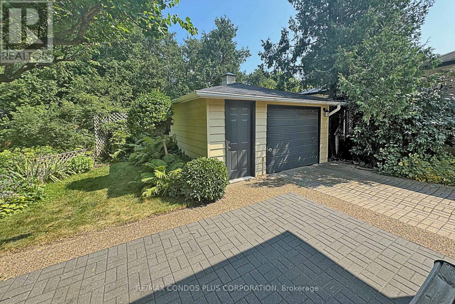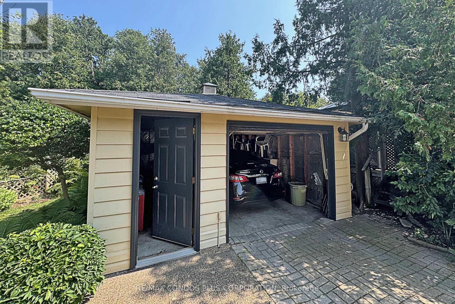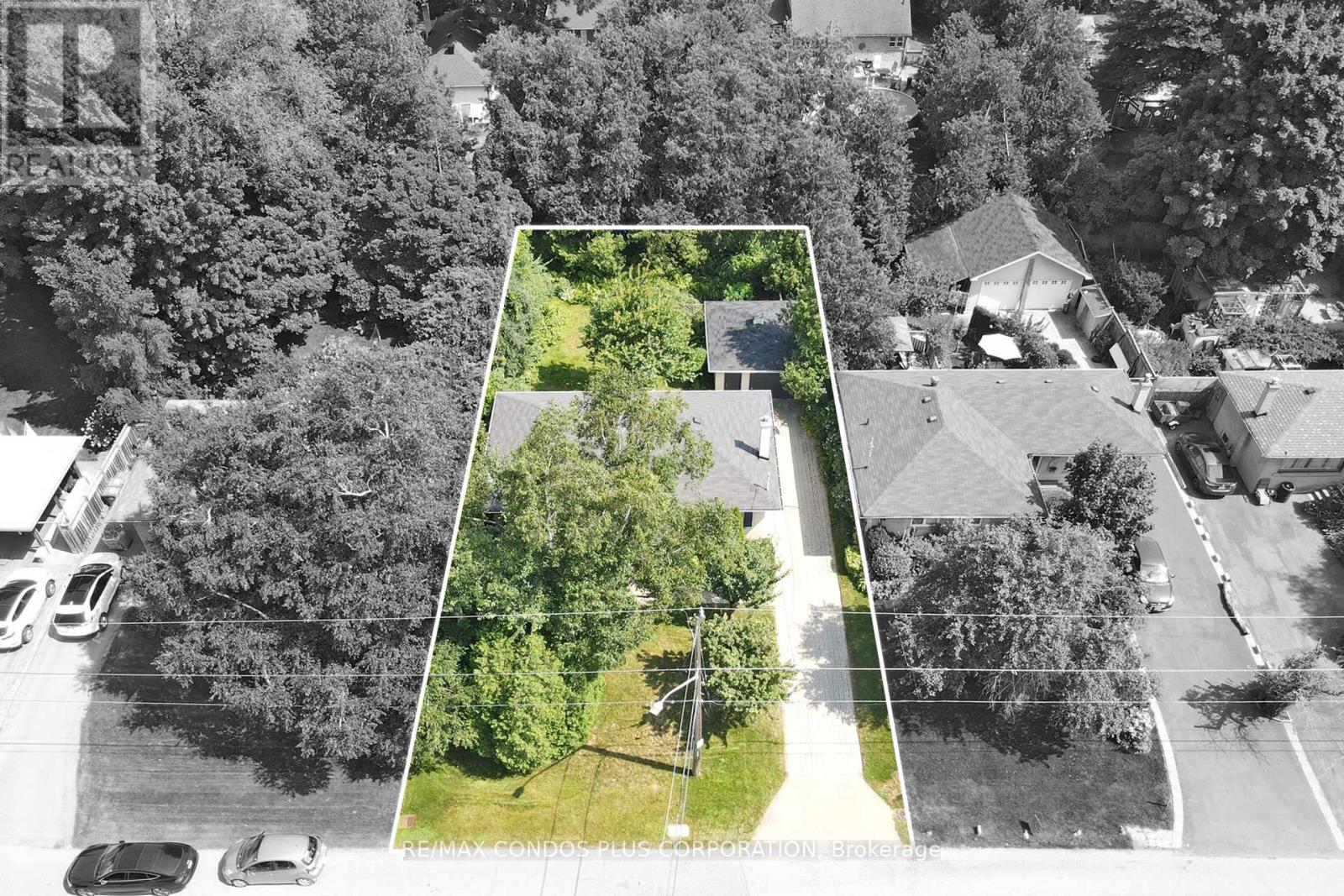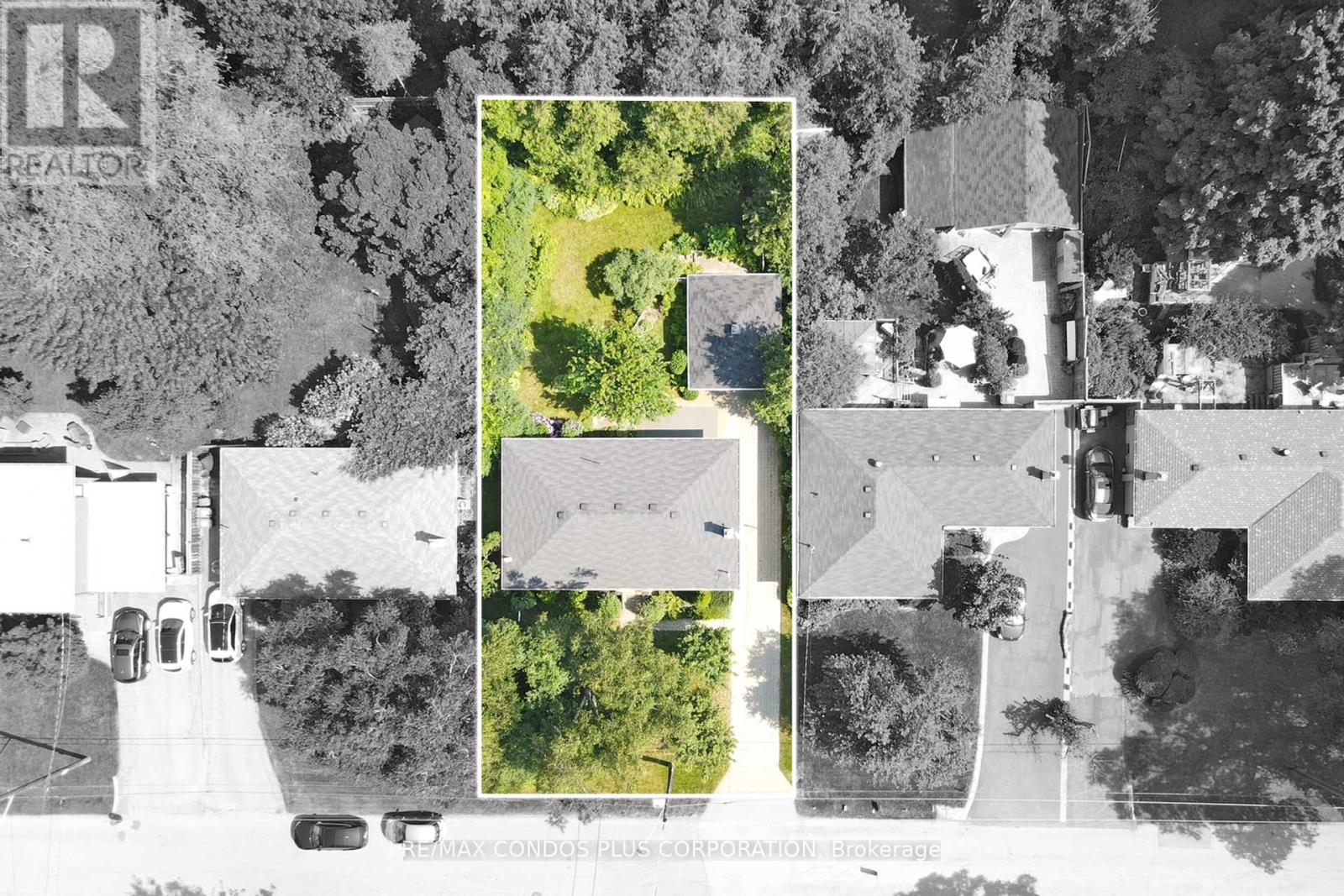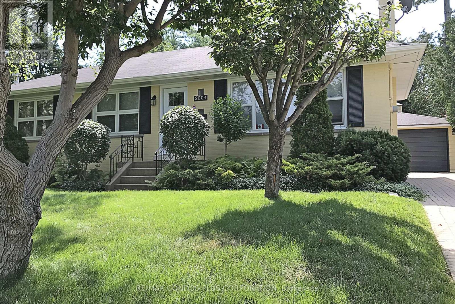2004 Hartland Drive Mississauga, Ontario L5J 1M6
$3,400 Monthly
Experience the perfect blend of comfort and convenience at 2004 Hartland Dr. This is your opportunity to live in one of the best neighbourhoods in south Mississauga! Enjoy a well maintained, 3 Bedroom bungalow in the heart of Clarkson. This home features hardwood floors, oversized windows, large principle rooms, and bright living areas that flood the space with natural light. Enjoy Three generous bedrooms, all with closets and picture windows, two bathrooms, and a fully finished basement that provides a versatile extra living space, perfect for a family room, home office, hobby room, or fitness studio with loads of extra storage. Set on a mature, private 60 ft x 125 ft lot, the beautifully, low-maintenance landscaped gardens with towering trees offer a peaceful outdoor oasis ideal for relaxation and entertaining. The property also boasts a detached 1.5 car garage, two private stone patios with an expansive private driveway with parking for up to 5 vehicles, ensuring ample space for family and guests. Located in the desirable Clarkson neighborhood, this home is only a 7 minute walk to the Clarkson GO station with express service to Union Station, making commuting downtown a breeze. You'll find top-rated schools, scenic parks, walking trails, vibrant shopping, diverse dining options, all nearby. ORC, Rattray Marsh & Metro are all only moments away. At 2004 Hartland Dr., you can embrace a lifestyle combining urban amenities, natural beauty, and a strong sense of community. Make this your new address and enjoy all the benefits of living in one of Mississauga's most sought-after areas! Available Starting December 1st. See Video Tour for more! (id:61852)
Property Details
| MLS® Number | W12452950 |
| Property Type | Single Family |
| Neigbourhood | Clarkson |
| Community Name | Clarkson |
| EquipmentType | Water Heater |
| ParkingSpaceTotal | 6 |
| RentalEquipmentType | Water Heater |
Building
| BathroomTotal | 2 |
| BedroomsAboveGround | 3 |
| BedroomsTotal | 3 |
| Appliances | Water Heater, Dishwasher, Dryer, Stove, Washer, Window Coverings, Refrigerator |
| ArchitecturalStyle | Bungalow |
| BasementDevelopment | Finished |
| BasementType | Full (finished) |
| ConstructionStyleAttachment | Detached |
| CoolingType | Central Air Conditioning |
| ExteriorFinish | Brick |
| FlooringType | Hardwood, Carpeted, Tile |
| FoundationType | Block |
| HalfBathTotal | 1 |
| HeatingFuel | Natural Gas |
| HeatingType | Forced Air |
| StoriesTotal | 1 |
| SizeInterior | 1100 - 1500 Sqft |
| Type | House |
| UtilityWater | Municipal Water |
Parking
| Detached Garage | |
| Garage |
Land
| Acreage | No |
| Sewer | Sanitary Sewer |
| SizeDepth | 125 Ft |
| SizeFrontage | 60 Ft |
| SizeIrregular | 60 X 125 Ft |
| SizeTotalText | 60 X 125 Ft |
Rooms
| Level | Type | Length | Width | Dimensions |
|---|---|---|---|---|
| Basement | Family Room | 7.92 m | 6.88 m | 7.92 m x 6.88 m |
| Basement | Laundry Room | 3.5 m | 2.03 m | 3.5 m x 2.03 m |
| Basement | Utility Room | 6.96 m | 4.19 m | 6.96 m x 4.19 m |
| Ground Level | Living Room | 4.75 m | 3.35 m | 4.75 m x 3.35 m |
| Ground Level | Dining Room | 2.93 m | 2.57 m | 2.93 m x 2.57 m |
| Ground Level | Kitchen | 3.96 m | 3.51 m | 3.96 m x 3.51 m |
| Ground Level | Bedroom | 3.4 m | 3.2 m | 3.4 m x 3.2 m |
| Ground Level | Bedroom 2 | 3.35 m | 2.59 m | 3.35 m x 2.59 m |
| Ground Level | Bedroom 3 | 3.25 m | 2.64 m | 3.25 m x 2.64 m |
Utilities
| Cable | Available |
| Electricity | Available |
| Sewer | Available |
https://www.realtor.ca/real-estate/28968858/2004-hartland-drive-mississauga-clarkson-clarkson
Interested?
Contact us for more information
Jeffrey H.r. Johnston
Salesperson
45 Harbour Square
Toronto, Ontario M5J 2G4
