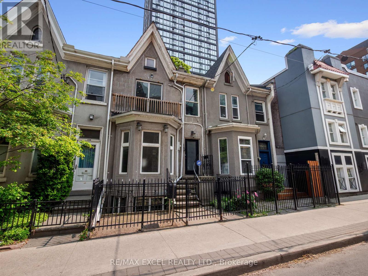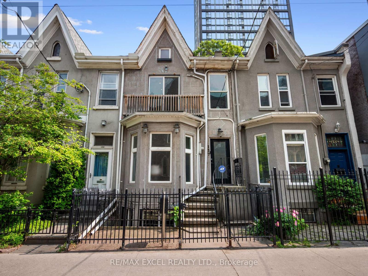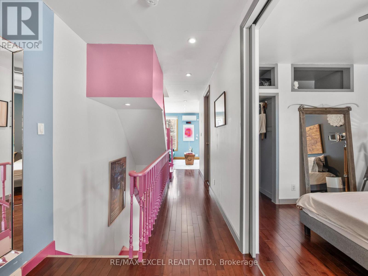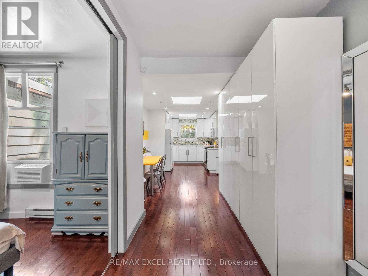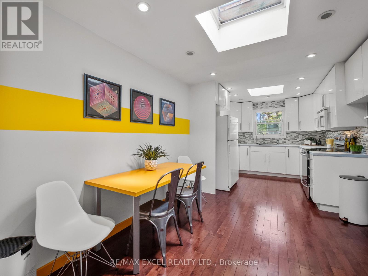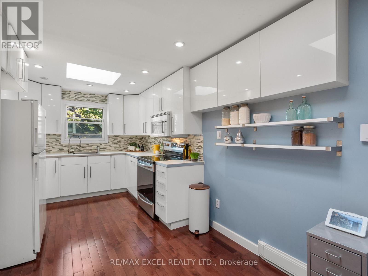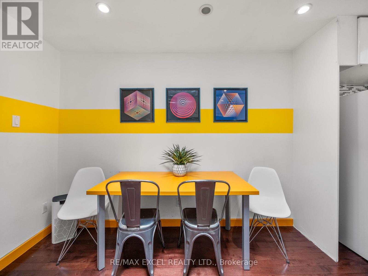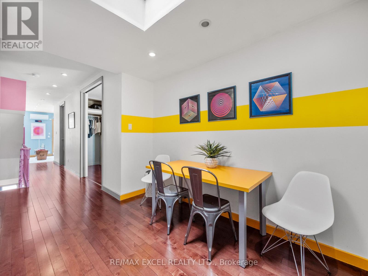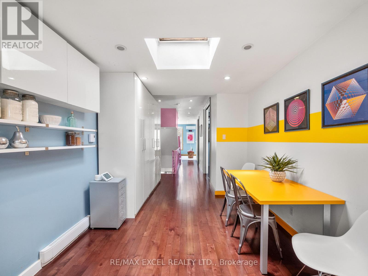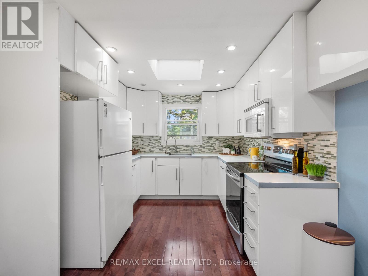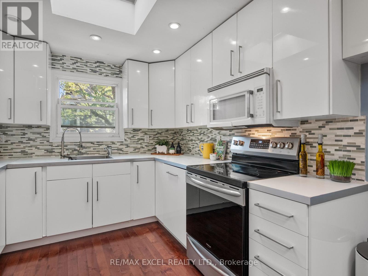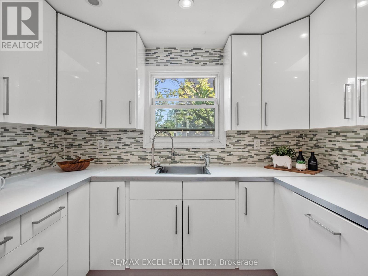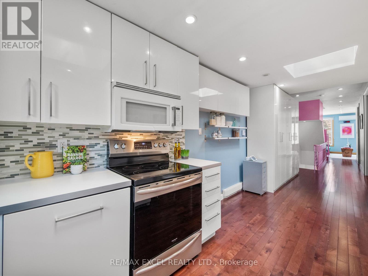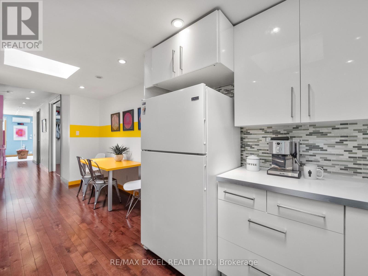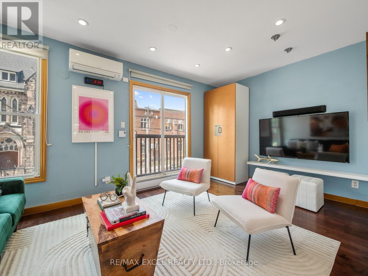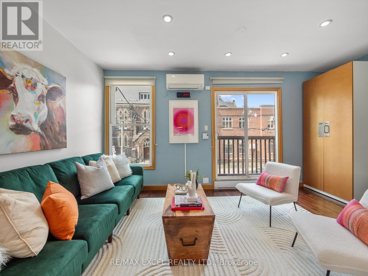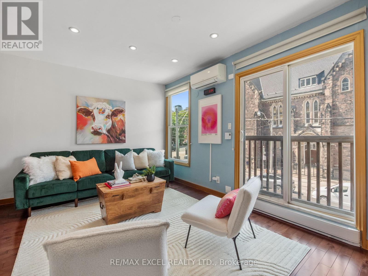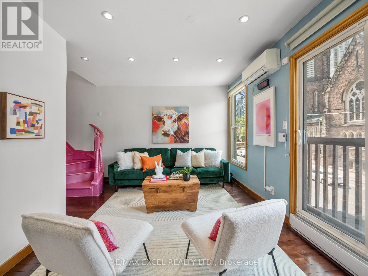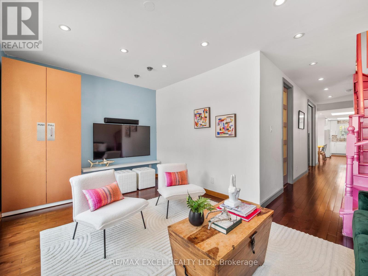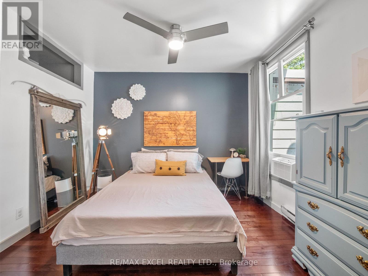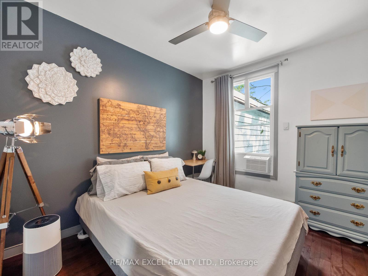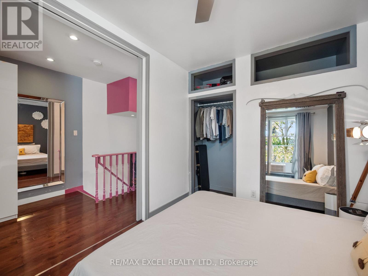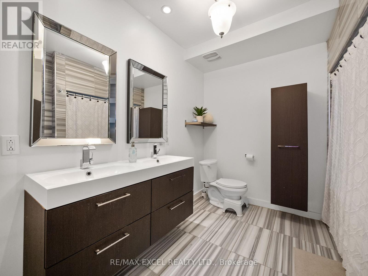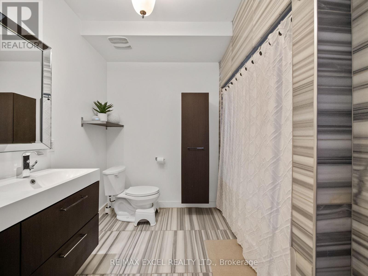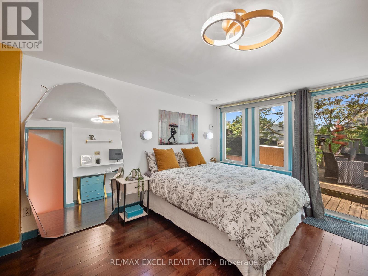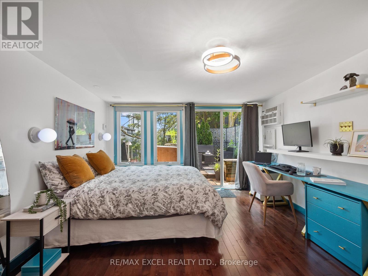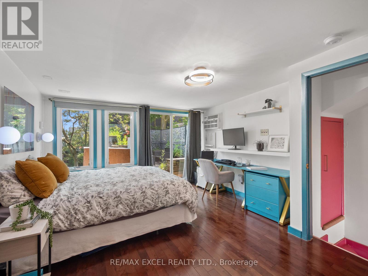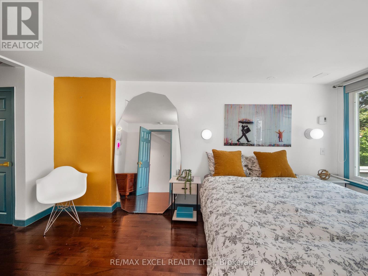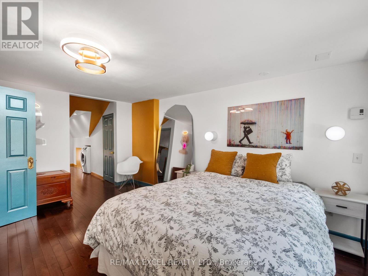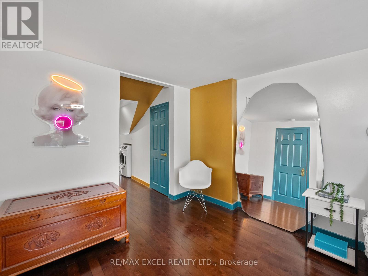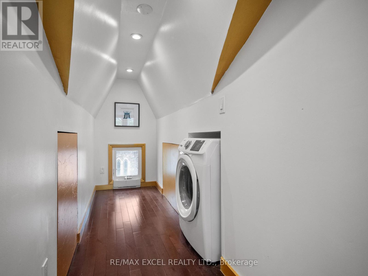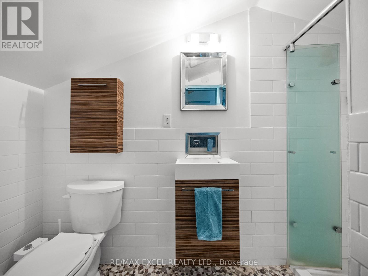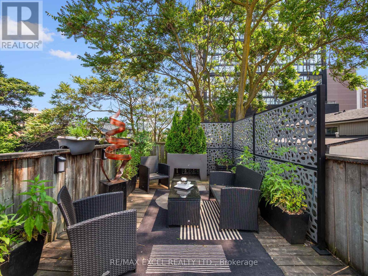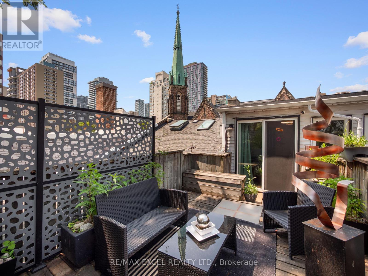Second & Third - 137 Gerrard Street E Toronto, Ontario M5A 2E3
2 Bedroom
2 Bathroom
1500 - 2000 sqft
Wall Unit
Baseboard Heaters
$2,900 Monthly
Located just steps from Toronto Metropolitan University, Allan Gardens, public transit, and the downtown core, this well-maintained property offers an unbeatable location. It's also close to George Brown College and the University of Toronto, making it highly attractive for both students and professionals. Top Floor Unit: A unique one-and-a-half-storey suite with two bedrooms, two bathrooms, a wall-mounted air conditioning unit, and a walk-out to a private rooftop deck with sweeping city views. (id:61852)
Property Details
| MLS® Number | C12452776 |
| Property Type | Multi-family |
| Community Name | Moss Park |
| Features | Lane, Carpet Free |
| ParkingSpaceTotal | 2 |
Building
| BathroomTotal | 2 |
| BedroomsAboveGround | 2 |
| BedroomsTotal | 2 |
| Age | 100+ Years |
| BasementDevelopment | Finished |
| BasementFeatures | Apartment In Basement, Walk Out |
| BasementType | N/a (finished) |
| CoolingType | Wall Unit |
| ExteriorFinish | Stucco |
| FlooringType | Bamboo, Laminate, Hardwood |
| FoundationType | Block |
| HeatingFuel | Electric |
| HeatingType | Baseboard Heaters |
| StoriesTotal | 3 |
| SizeInterior | 1500 - 2000 Sqft |
| Type | Triplex |
| UtilityWater | Municipal Water |
Parking
| No Garage |
Land
| Acreage | No |
| Sewer | Sanitary Sewer |
| SizeDepth | 96 Ft |
| SizeFrontage | 17 Ft ,1 In |
| SizeIrregular | 17.1 X 96 Ft |
| SizeTotalText | 17.1 X 96 Ft |
Rooms
| Level | Type | Length | Width | Dimensions |
|---|---|---|---|---|
| Second Level | Living Room | 5.12 m | 3.01 m | 5.12 m x 3.01 m |
| Second Level | Bedroom | 2.83 m | 3.66 m | 2.83 m x 3.66 m |
| Second Level | Dining Room | 2.75 m | 2.98 m | 2.75 m x 2.98 m |
| Second Level | Kitchen | 2.74 m | 2.78 m | 2.74 m x 2.78 m |
| Third Level | Primary Bedroom | 2.76 m | 4.76 m | 2.76 m x 4.76 m |
Interested?
Contact us for more information
Evan Tong
Broker
RE/MAX Excel Realty Ltd.
50 Acadia Ave Suite 120
Markham, Ontario L3R 0B3
50 Acadia Ave Suite 120
Markham, Ontario L3R 0B3
