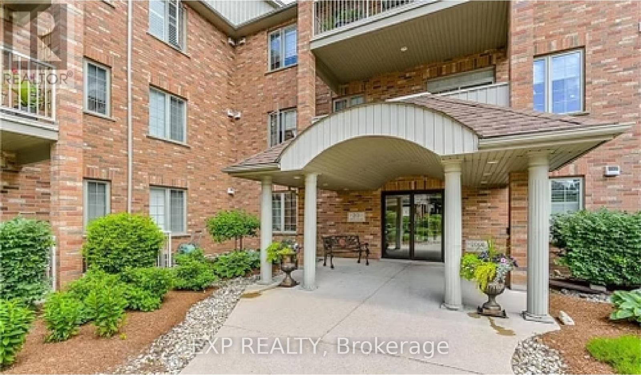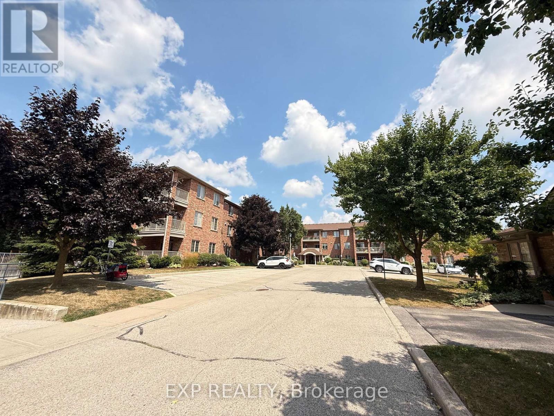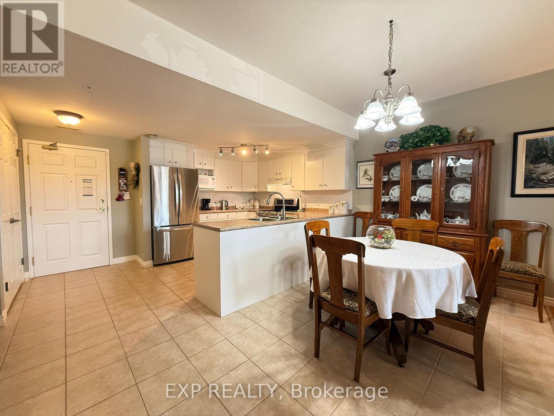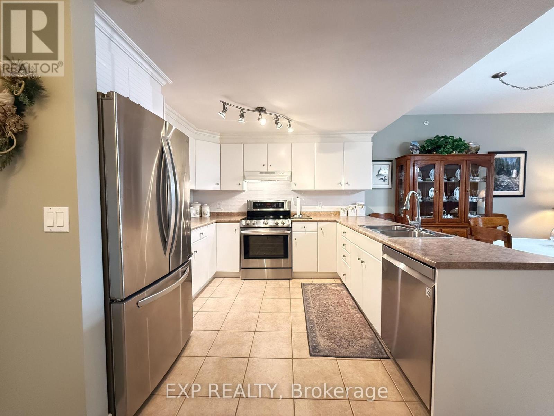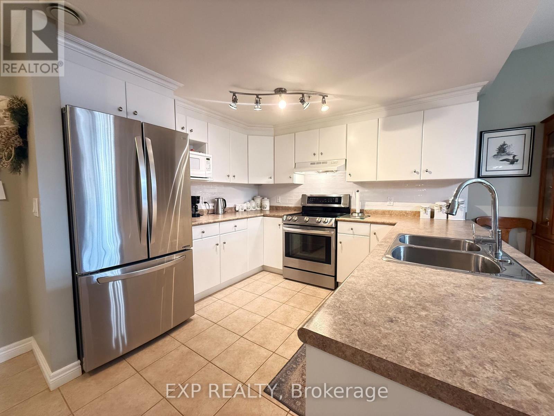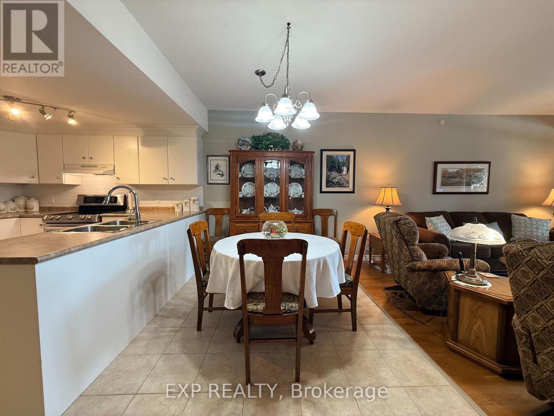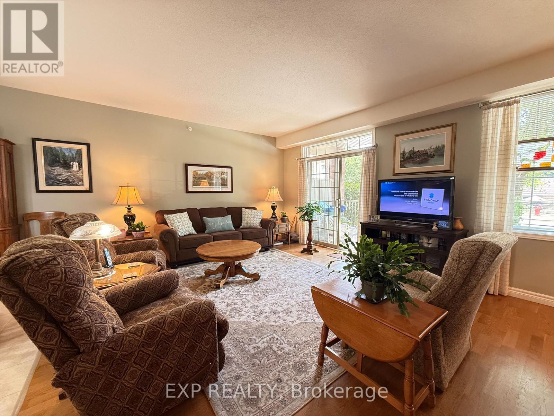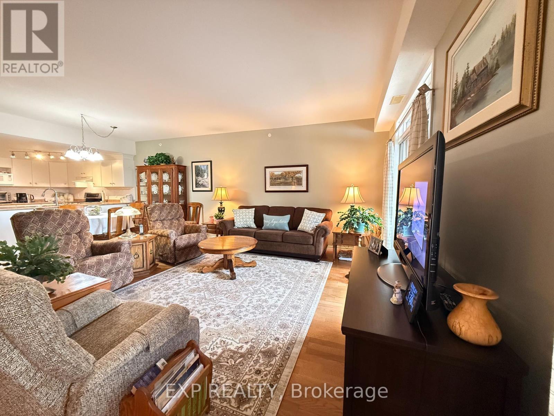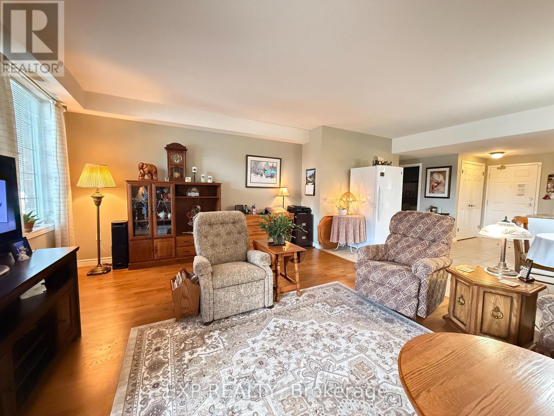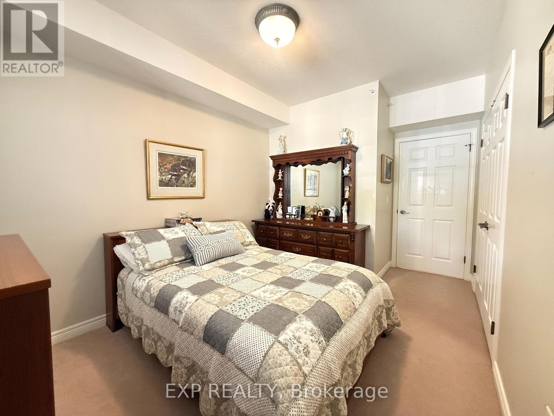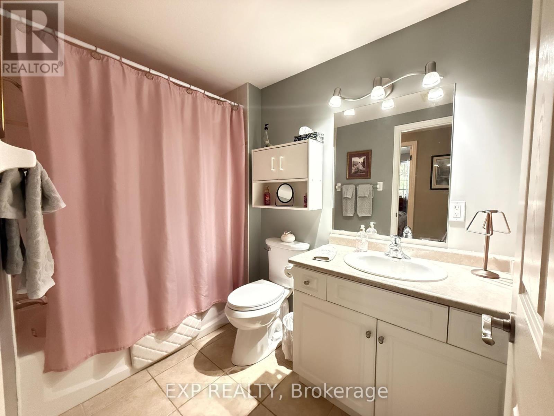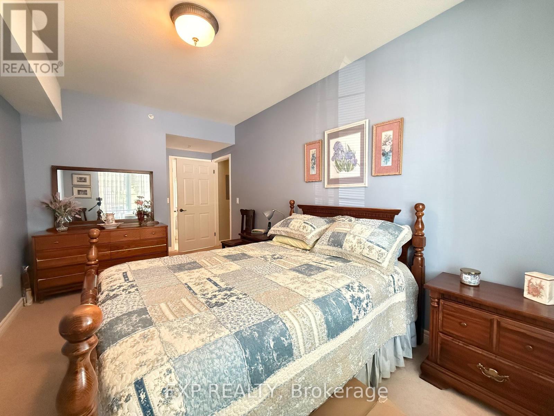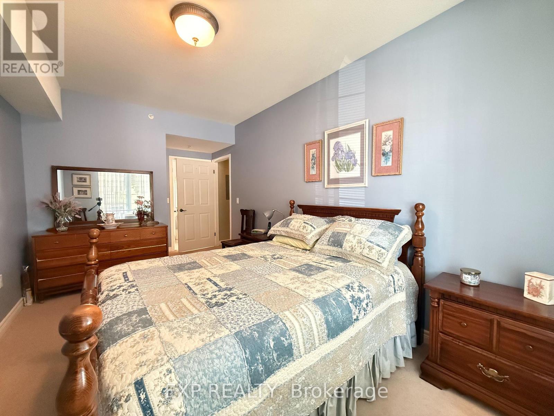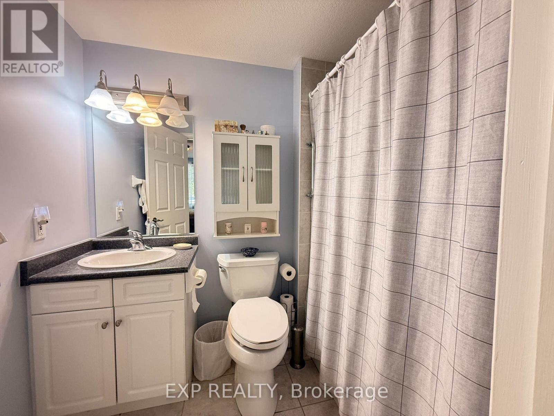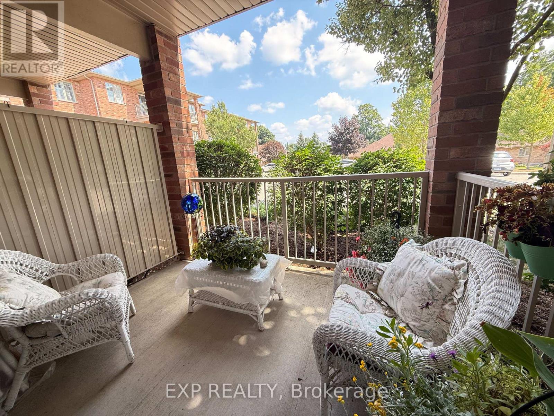103 - 20 Station Square Centre Wellington, Ontario N0B 1S0
$569,900Maintenance, Water, Insurance, Parking, Heat
$706.93 Monthly
Maintenance, Water, Insurance, Parking, Heat
$706.93 MonthlyWelcome to 103-20 Station Square, Elora, a charming main-level condo offering 1,196 sq. ft. of comfort, convenience, and small-town warmth in one of Ontario's most beloved communities. From the moment you arrive, the classic red-brick exterior and well-kept grounds set the stage for the welcoming lifestyle that awaits inside. The open-concept layout features ceramic tile flooring in the kitchen, hall, and bathrooms, laminate flooring in the living area, and plush broadloom in the bedrooms for cozy comfort underfoot. The spacious kitchen provides ample cabinetry and counter space, opening seamlessly to the dining and living areasideal for entertaining or relaxing. Step through the large sliding doors to your private covered balcony, the perfect spot to enjoy a morning coffee or unwind with evening views of the landscaped surroundings. Both bedrooms are generously sized, including a peaceful primary suite with a private bathroom. The second bedroom and full bath offer versatility for guests, hobbies, or a home office. Everyday living is effortless with underground parking, a secure storage locker, and even a car wash area for year-round convenience. Enjoy access to exceptional building amenities, including a well-equipped fitness room, party room, and guest suite for overnight visitors. Located just steps from Downtown Elora, you're moments from boutique shops, cafés, and fine dining. Spend weekends strolling along the Grand River, exploring Bissell Park's scenic trails, or discovering the natural beauty of the Elora Gorge. Popular local favourites like The Elora Mill and The Friendly Society are just minutes away. Whether you're downsizing, seeking low-maintenance living, or simply drawn to the charm and character of Elora, this beautifully maintained condo offers the perfect blend of comfort, convenience, and community. (id:61852)
Property Details
| MLS® Number | X12452921 |
| Property Type | Single Family |
| Community Name | Elora/Salem |
| AmenitiesNearBy | Park |
| CommunityFeatures | Pet Restrictions |
| Features | Elevator, Balcony, In Suite Laundry |
| ParkingSpaceTotal | 1 |
| Structure | Patio(s) |
Building
| BathroomTotal | 2 |
| BedroomsAboveGround | 2 |
| BedroomsTotal | 2 |
| Age | 11 To 15 Years |
| Amenities | Car Wash, Exercise Centre, Party Room, Visitor Parking, Storage - Locker |
| CoolingType | Central Air Conditioning, Air Exchanger |
| ExteriorFinish | Brick, Concrete |
| FireProtection | Controlled Entry, Security System |
| FoundationType | Poured Concrete |
| HeatingType | Forced Air |
| SizeInterior | 1000 - 1199 Sqft |
| Type | Apartment |
Parking
| Underground | |
| Garage |
Land
| Acreage | No |
| LandAmenities | Park |
| ZoningDescription | R4 |
Rooms
| Level | Type | Length | Width | Dimensions |
|---|---|---|---|---|
| Main Level | Dining Room | 4.22 m | 4.19 m | 4.22 m x 4.19 m |
| Main Level | Living Room | 5.94 m | 4.19 m | 5.94 m x 4.19 m |
| Main Level | Primary Bedroom | 3 m | 4.5 m | 3 m x 4.5 m |
| Main Level | Bedroom 2 | 2.75 m | 3.35 m | 2.75 m x 3.35 m |
| Main Level | Kitchen | 4.21 m | 2.61 m | 4.21 m x 2.61 m |
Interested?
Contact us for more information
Rachell Mccrone
Salesperson
