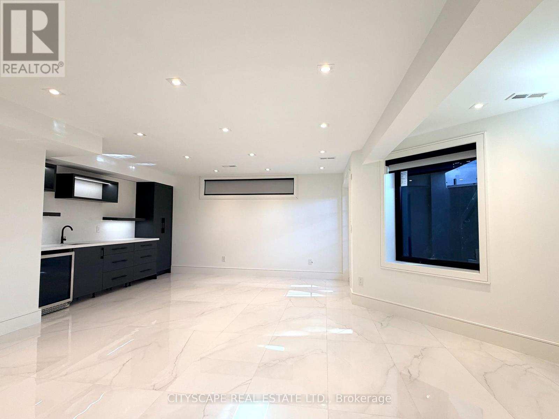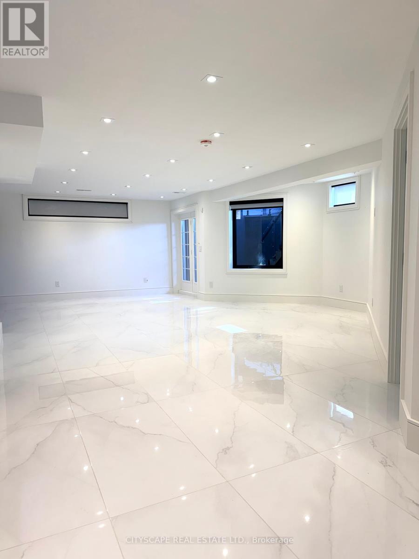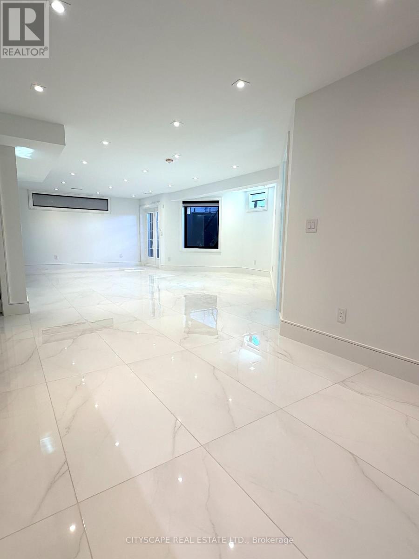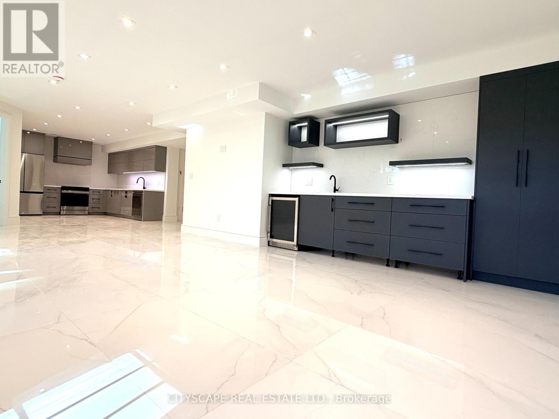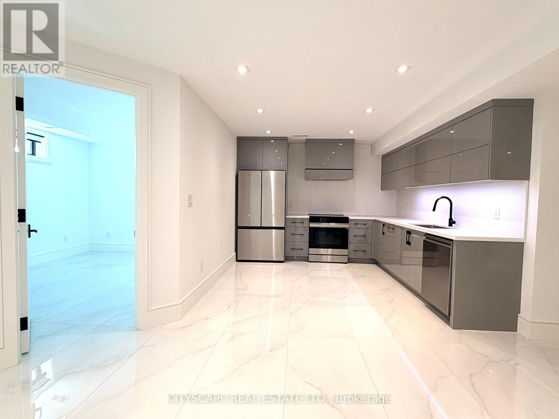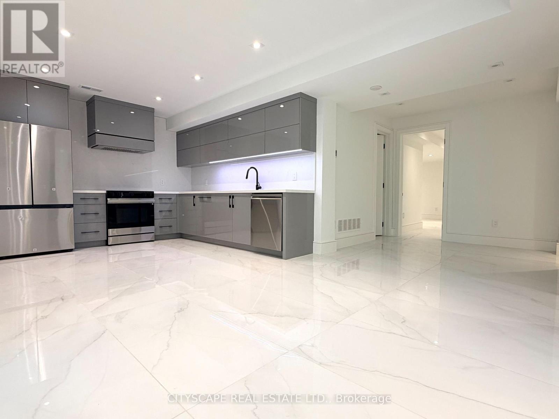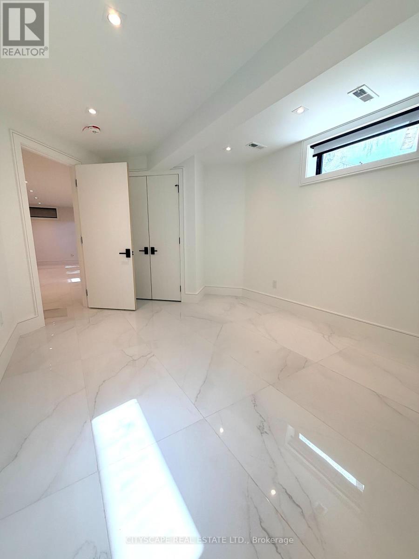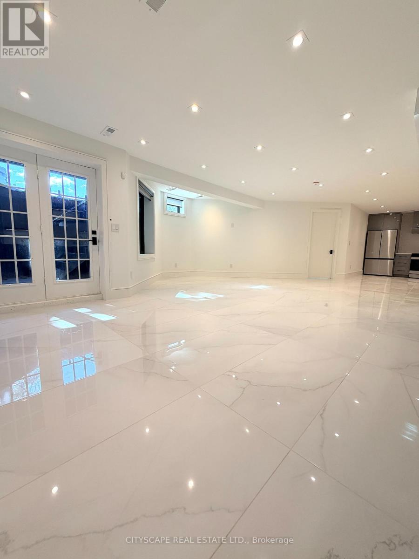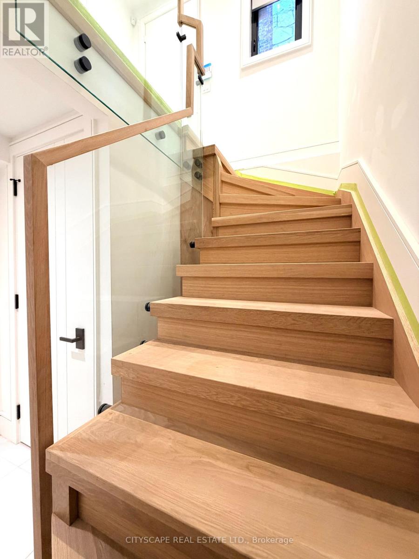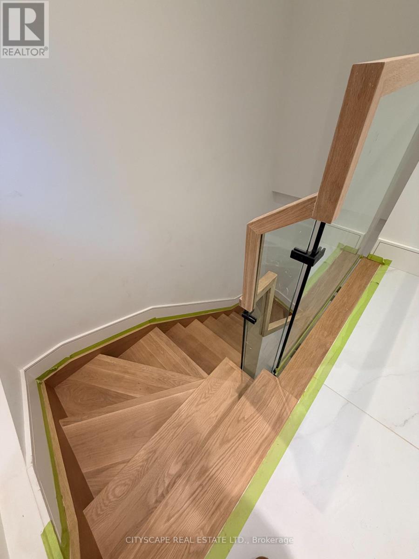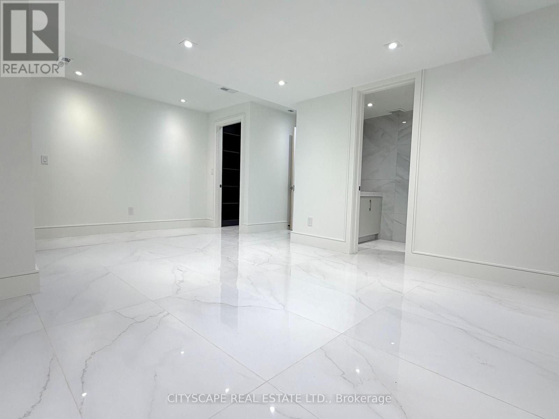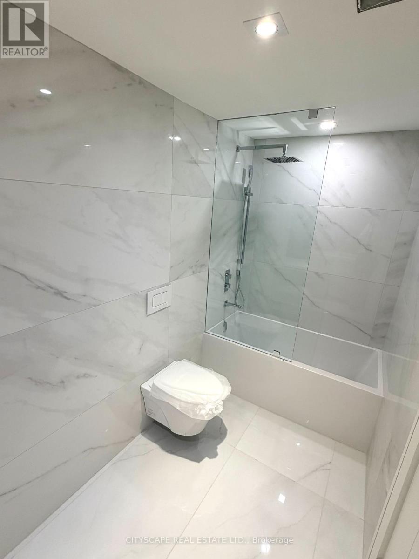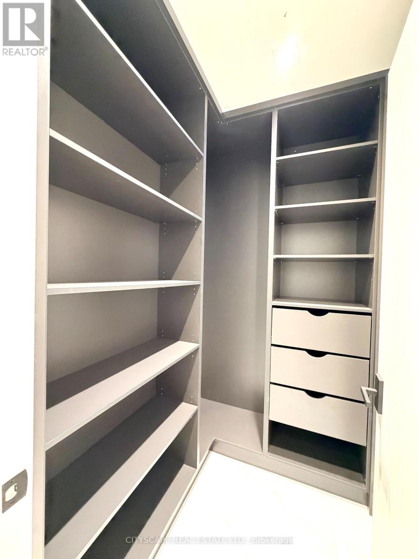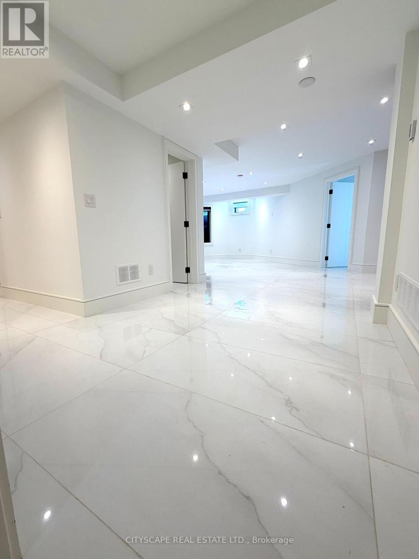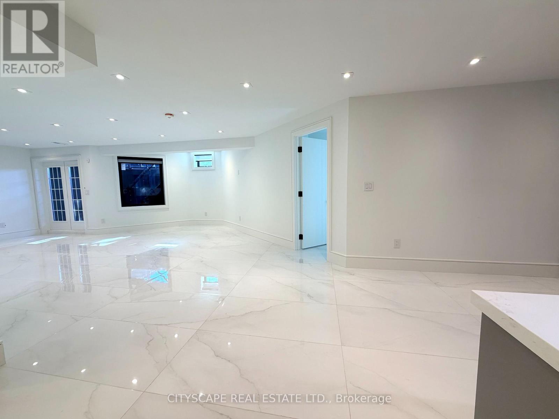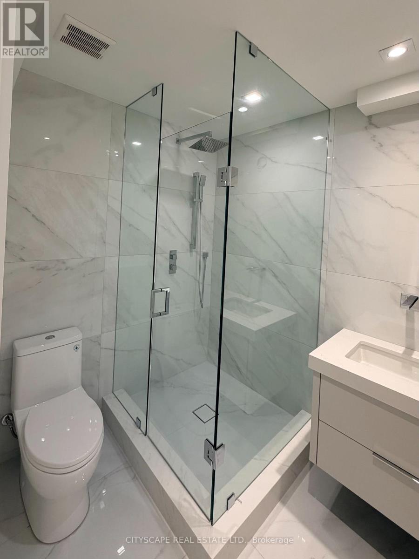155 Lake Promenade Toronto, Ontario M8W 1A6
$2,800 Monthly
Brand new, Luxury, bright, modern open concept Lower Level with all the bells and whistles, located in one of the most sought after water front property of Long Branch Etobicoke. A truly amazing place to be called home with two spacious, bright bedrooms. Master with 4 piece Ensuite with wall mounted Toto toilet heated floor extra large vanity with lighted mirror and W/I closet. High ceiling, heated floor through out the unit set the mood to indulge yourself with luxury and comfort living. Full size gourmet kitchen with built in S/S appliances, under counter LED lighting, quartz counters and back splash to the ceiling, side by side fridge with ice maker, built in 500 cfm hood fan, combined with a spacious break fast area to enjoy your first meal of the day. Over sized combined dinning and living room to entertain your family and friends without compromises, includes a full built in bar with modern lighting, wine wreck, pantry and beverage cooler.2nd bathroom with a modern and high end finishes and stand up shower for stay over guests to enjoy. HRV Unit, Tankless water heater for unlimited hot water, Ensuite laundry, walk out to a BBQ area, Glass Railing with white oak spiral stairs, Security System, Cameras, Modern Blinds, heated driveway for parking your car in comfort and many more more. 30 Sec walk to Long Branch park on water, two minutes bike ride to one of the largest biking trail of Toronto, 10 minutes to Pearson Airport, 20 minutes to downtown, 5 minutes to Long Branch Go Station, hip restaurants, cafes, Port credit and more. A Rare opportunity to live on the famous Lake Promenade Nested in multi million dollars properties. A must see to believe. (id:61852)
Property Details
| MLS® Number | W12452833 |
| Property Type | Single Family |
| Neigbourhood | Long Branch |
| Community Name | Long Branch |
| AmenitiesNearBy | Beach, Marina, Park |
| Features | Lighting, Paved Yard, Carpet Free, Sump Pump |
| ParkingSpaceTotal | 8 |
| ViewType | View Of Water |
| WaterFrontType | Waterfront |
Building
| BathroomTotal | 2 |
| BedroomsAboveGround | 2 |
| BedroomsTotal | 2 |
| Age | New Building |
| Appliances | Water Heater - Tankless, Water Heater |
| BasementFeatures | Apartment In Basement, Separate Entrance |
| BasementType | N/a |
| ConstructionStatus | Insulation Upgraded |
| CoolingType | Central Air Conditioning |
| ExteriorFinish | Steel, Stucco |
| FireProtection | Alarm System, Security System, Smoke Detectors |
| FlooringType | Tile, Porcelain Tile, Ceramic |
| FoundationType | Unknown |
| HeatingFuel | Natural Gas |
| HeatingType | Forced Air |
| StoriesTotal | 2 |
| SizeInterior | 1100 - 1500 Sqft |
| Type | Other |
| UtilityWater | Municipal Water |
Parking
| Garage |
Land
| Acreage | No |
| FenceType | Fenced Yard |
| LandAmenities | Beach, Marina, Park |
| LandscapeFeatures | Landscaped, Lawn Sprinkler |
| Sewer | Sanitary Sewer |
| SizeIrregular | . |
| SizeTotalText | . |
Rooms
| Level | Type | Length | Width | Dimensions |
|---|---|---|---|---|
| Lower Level | Primary Bedroom | 6.09 m | 4.11 m | 6.09 m x 4.11 m |
| Lower Level | Bedroom 2 | 4 m | 3.5 m | 4 m x 3.5 m |
| Lower Level | Kitchen | 3.65 m | 3.35 m | 3.65 m x 3.35 m |
| Lower Level | Eating Area | 3.65 m | 3.35 m | 3.65 m x 3.35 m |
| Lower Level | Living Room | 8.5 m | 5.5 m | 8.5 m x 5.5 m |
| Lower Level | Dining Room | 8.5 m | 5.5 m | 8.5 m x 5.5 m |
| Lower Level | Laundry Room | 1.5 m | 1.5 m | 1.5 m x 1.5 m |
| Lower Level | Cold Room | 3.04 m | 2.4 m | 3.04 m x 2.4 m |
https://www.realtor.ca/real-estate/28968710/155-lake-promenade-toronto-long-branch-long-branch
Interested?
Contact us for more information
Mike Shirazi Motlagh
Salesperson
885 Plymouth Dr #2
Mississauga, Ontario L5V 0B5
