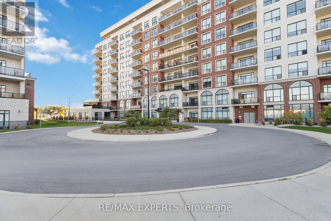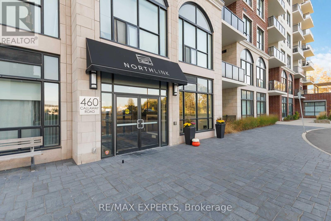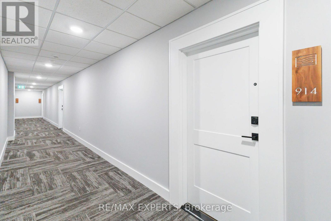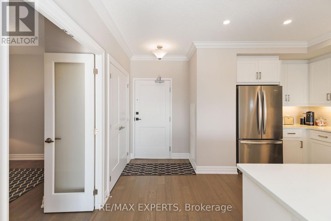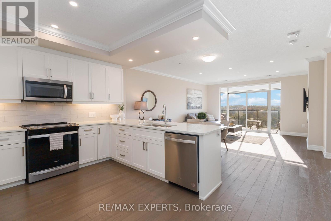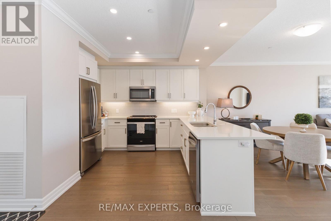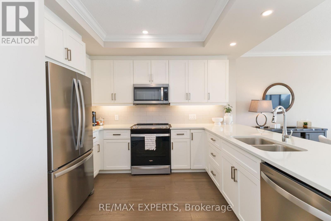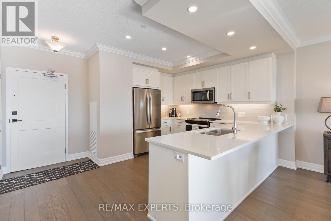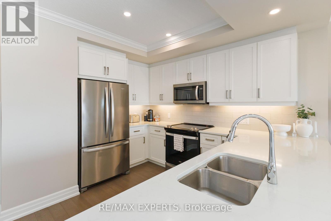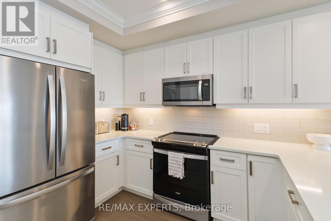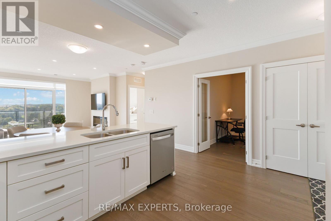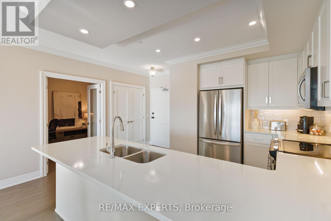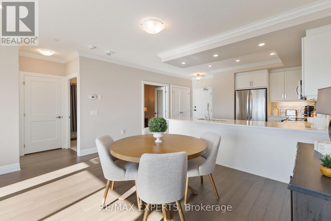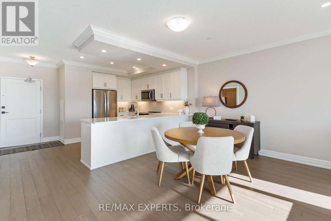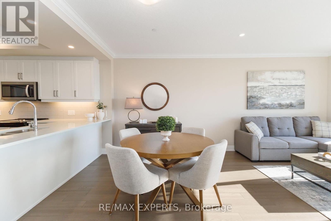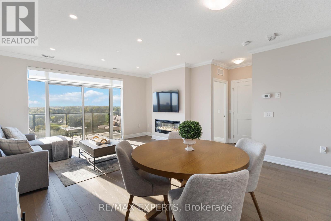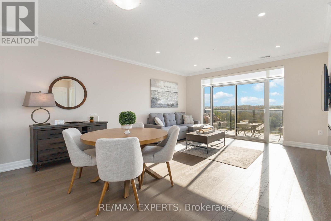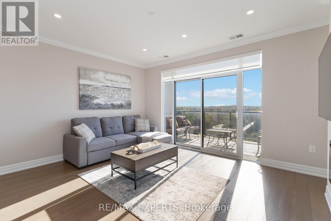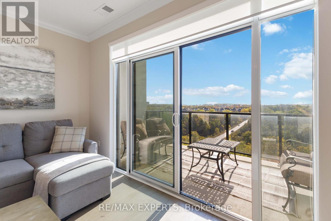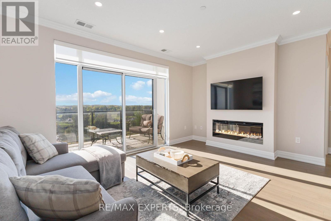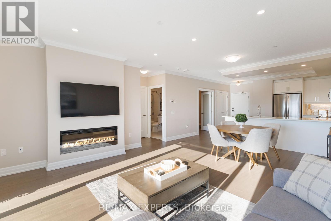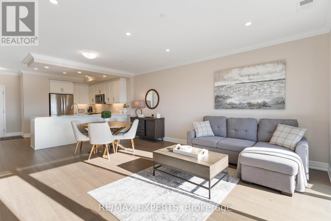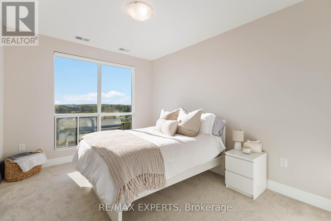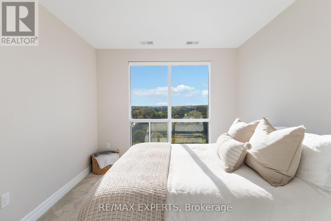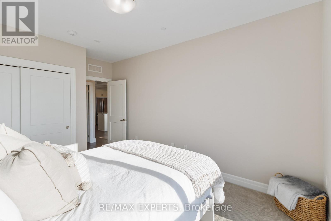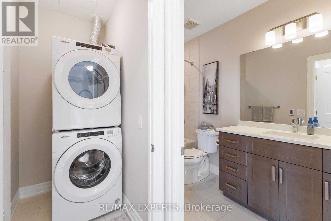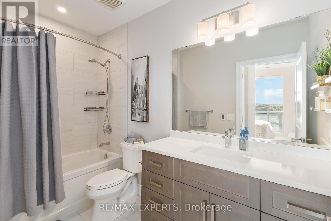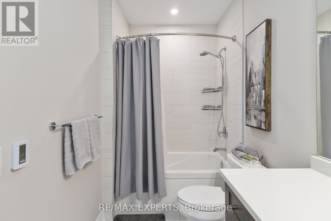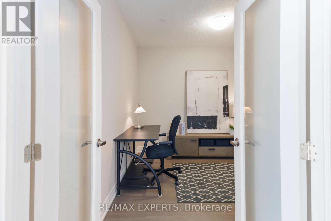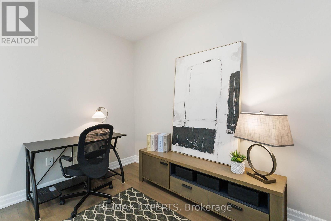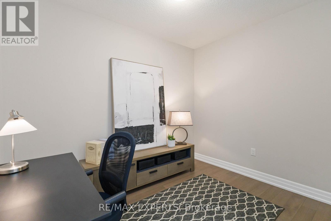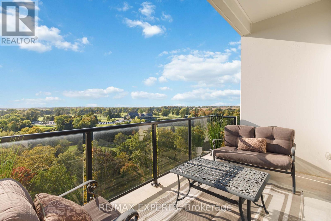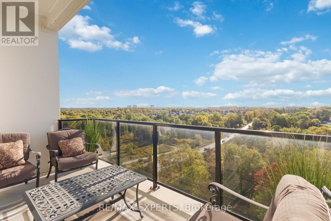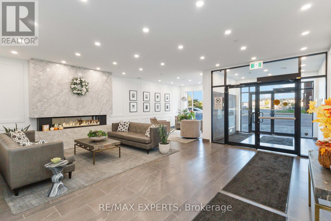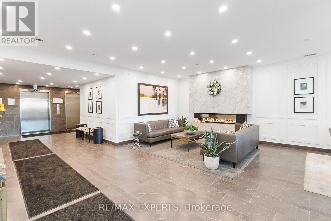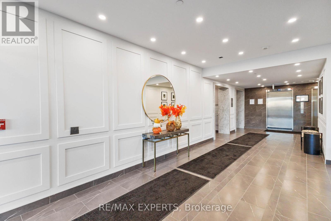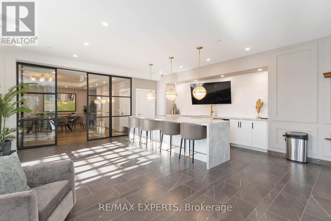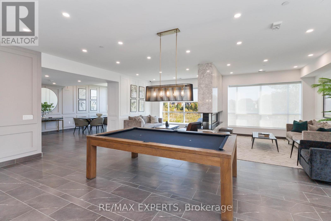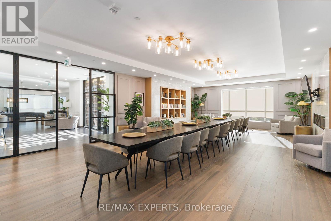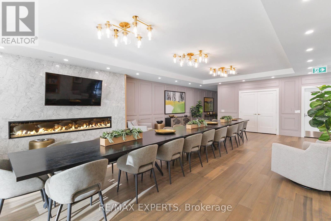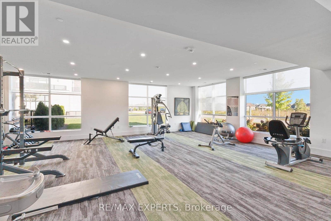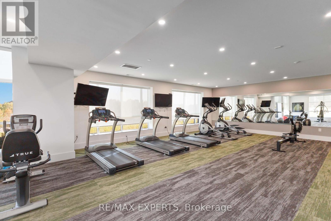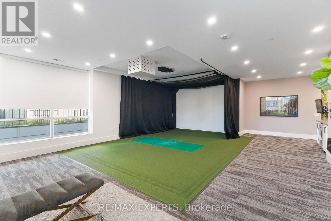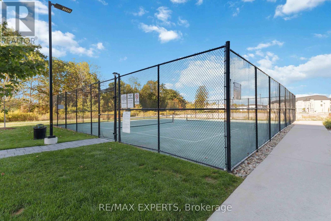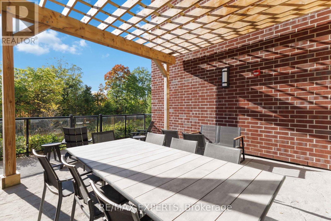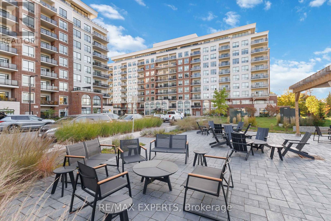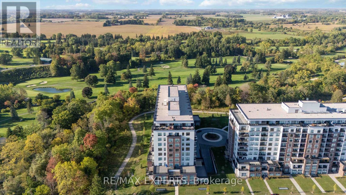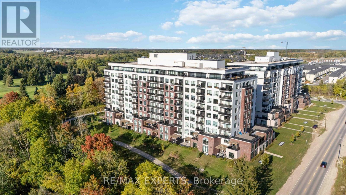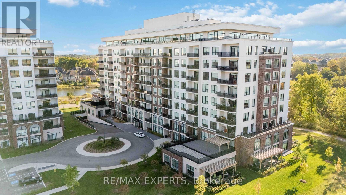914 - 460 Callaway Road London North, Ontario N6G 0Z2
$589,000Maintenance, Heat, Water, Common Area Maintenance, Insurance, Parking
$385.01 Monthly
Maintenance, Heat, Water, Common Area Maintenance, Insurance, Parking
$385.01 MonthlyRare FULLY-FURNISHED unit overlooking the prestigious Sunningdale Golf Course! Welcome to Northlink by Tricar, one of North Londons most desirable condo residences. This beautifully appointed 1 bedroom plus den, 1 bathroom suite on the 9th floor offers a bright, open-concept layout with floor-to-ceiling windows and stunning west-facing views. The modern kitchen features quartz countertops, stainless steel appliances, white cabinetry, and a large island perfect for entertaining, while the living area includes an elegant electric fireplace. Enjoy the convenience of in-suite laundry, a spacious den ideal for a home office or guest space, and stylish, high-quality furnishings that make this condo truly move-in ready. Building amenities include a fitness centre, residents lounge, dining room, golf simulator, pickleball court, and guest suites. Condo fees cover water, heat, and air conditioning, and the unit includes one premium underground parking spot near the entrance plus a storage locker. Ideally located close to Masonville Place, Western University, top-rated schools, and scenic walking trails, this condo offers the perfect blend of luxury, comfort, and location. Don't miss out on this one! (id:61852)
Property Details
| MLS® Number | X12452913 |
| Property Type | Single Family |
| Community Name | North R |
| AmenitiesNearBy | Golf Nearby, Hospital, Park |
| CommunityFeatures | Pet Restrictions, Community Centre, School Bus |
| Features | Balcony, In Suite Laundry |
| ParkingSpaceTotal | 1 |
| Structure | Tennis Court |
Building
| BathroomTotal | 1 |
| BedroomsAboveGround | 1 |
| BedroomsTotal | 1 |
| Amenities | Exercise Centre, Party Room, Visitor Parking, Fireplace(s), Storage - Locker |
| Appliances | Dishwasher, Dryer, Furniture, Microwave, Stove, Washer, Window Coverings, Refrigerator |
| CoolingType | Central Air Conditioning |
| ExteriorFinish | Brick, Concrete |
| FireplacePresent | Yes |
| HeatingFuel | Natural Gas |
| HeatingType | Forced Air |
| SizeInterior | 1000 - 1199 Sqft |
| Type | Apartment |
Parking
| Underground | |
| Garage |
Land
| Acreage | No |
| LandAmenities | Golf Nearby, Hospital, Park |
Rooms
| Level | Type | Length | Width | Dimensions |
|---|---|---|---|---|
| Main Level | Kitchen | 4.505 m | 2.83 m | 4.505 m x 2.83 m |
| Main Level | Dining Room | 4.681 m | 3.261 m | 4.681 m x 3.261 m |
| Main Level | Living Room | 4.684 m | 3.045 m | 4.684 m x 3.045 m |
| Main Level | Bedroom | 3.982 m | 3.197 m | 3.982 m x 3.197 m |
| Main Level | Den | 3.234 m | 2.478 m | 3.234 m x 2.478 m |
https://www.realtor.ca/real-estate/28968747/914-460-callaway-road-london-north-north-r-north-r
Interested?
Contact us for more information
Vince Porco
Salesperson
277 Cityview Blvd Unit 16
Vaughan, Ontario L4H 5A4

