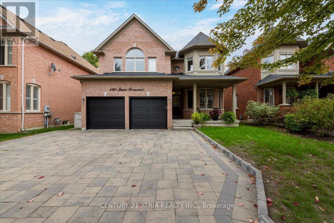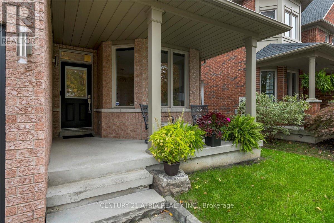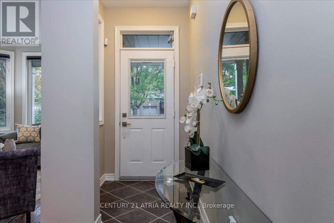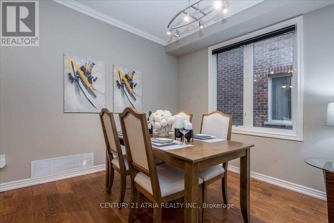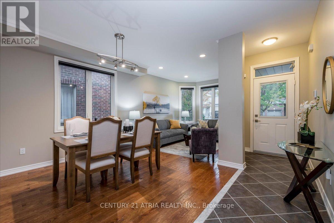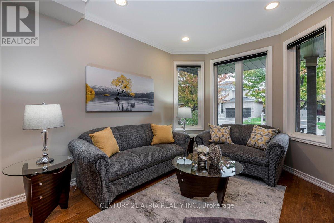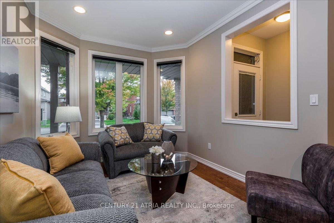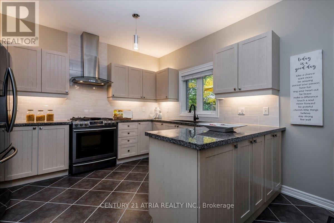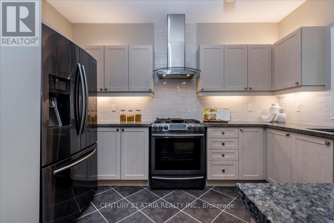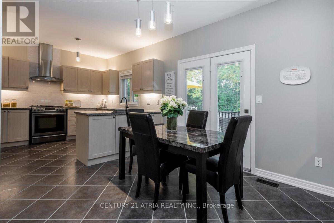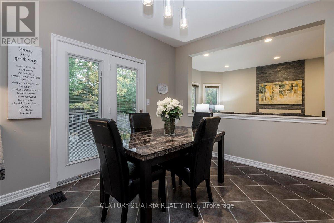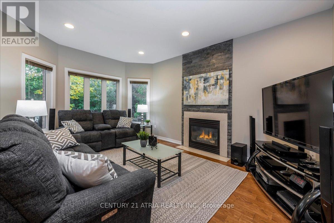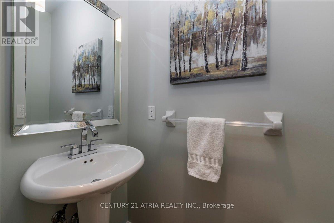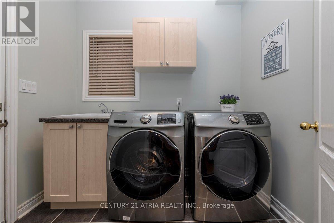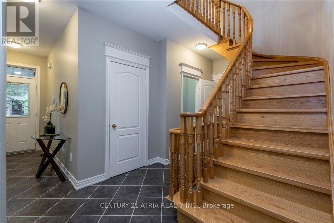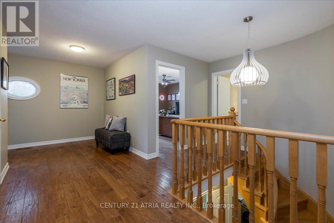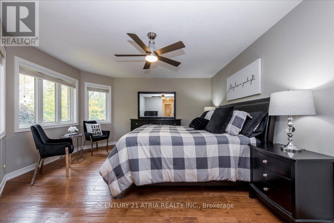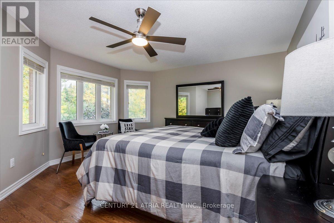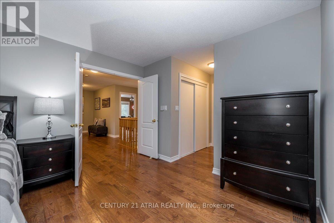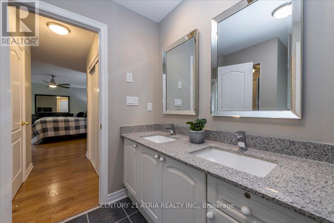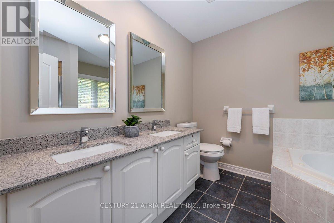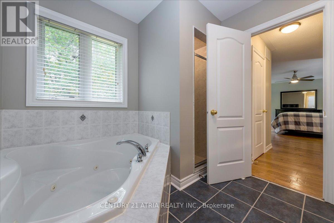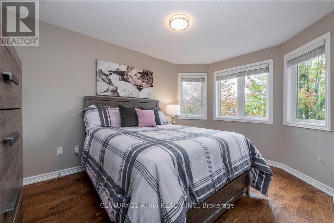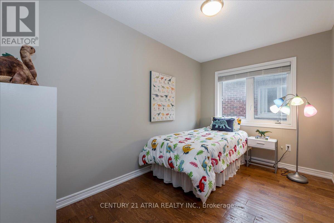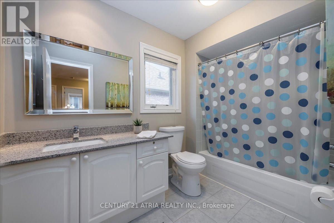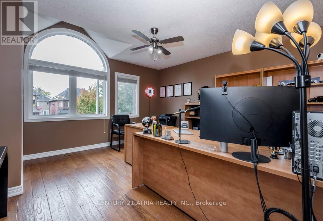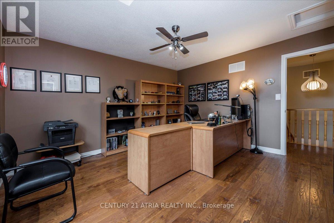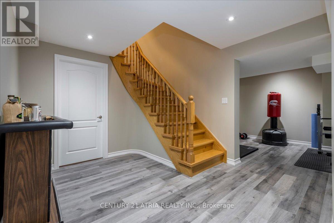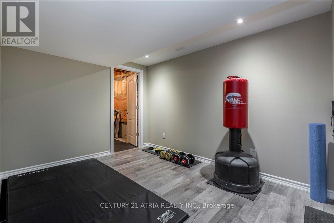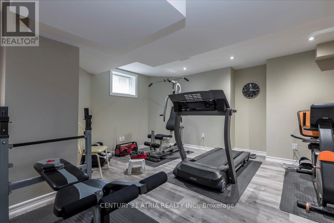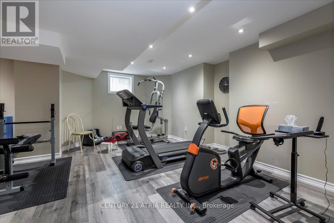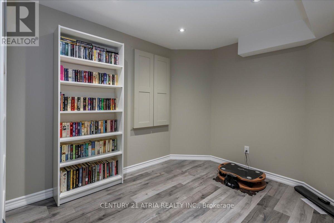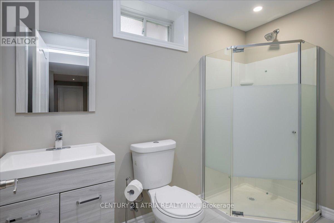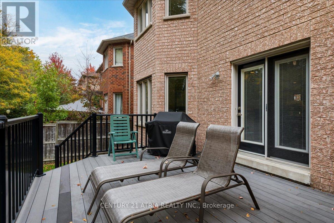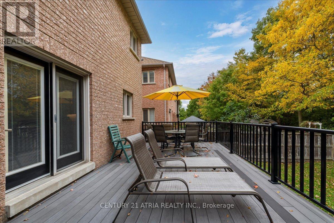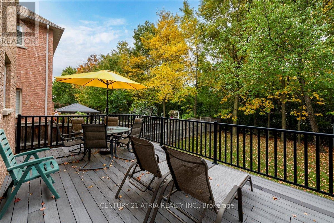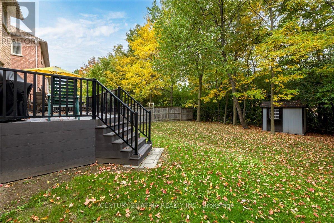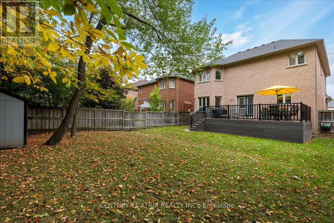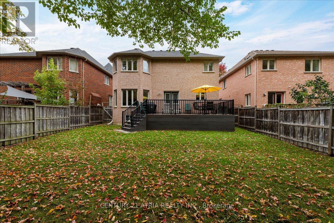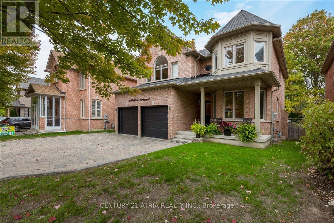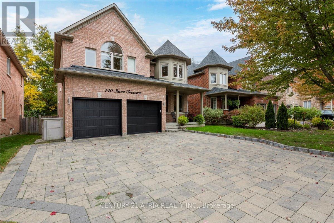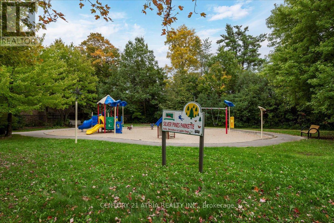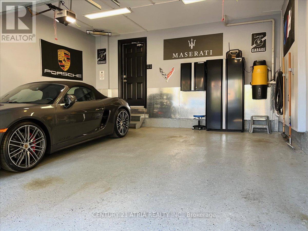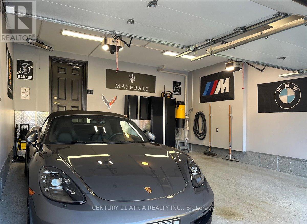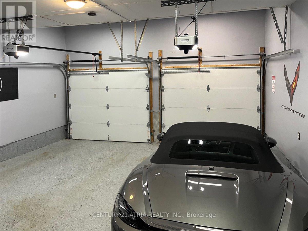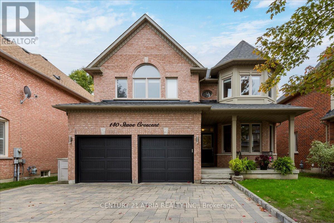140 Stave Crescent Richmond Hill, Ontario L4C 0S9
$1,720,000
Welcome to this stunning two-storey home that perfectly combines luxury and functionality.Spanning 2,390 sq ft, this meticulously upgraded home offers a wealth of features designed for comfort and convenience.Nestled on a premium 45'x120' deep lot is situated in a sought-after neighborhood, close to parks, top rated schools, shopping, and entertainment.Impeccable Design: This home has recently undergone upgrades from top to bottom, reflecting modern elegance.From the moment you step inside, you'll be greeted by gleaming hardwood floors that flow throughout the upper living areas, creating an inviting atmosphere.Gourmet Kitchen:The heart of the home boasts a stunning eat-in kitchen, sleek black appliances and granite counters.Enjoy cooking and entertaining thanks to the thoughtful design includes LED lighting on the cupboards.Luxurious Bathrooms: All bathrooms feature quartz countertops and newly installed taps and sinks.A brand new 3-piece bathroom in the completed basement provides added convenience.Spacious Living Areas:The open-concept layout seamlessly connects the dining and living areas,making it perfect for family gatherings and entertaining.Natural light and bay windows flood the space, accentuating the elegant finishes.Fully Finished Basement: The basement is a versatilespace, complete with laminate flooring, offering possibilities for a home theater, gym, or playroom.It's an ideal retreat for leisure and relaxation and lots of storage.Outdoor Oasis:Step outside to discover your own private sanctuary backing onto trees of the Oak Ridges Moraine! Full width custom laminate deck, large yard,and shed.Heated Garage:Heated garage and new insulated garage doors.Interlocking stone driveway and curbs add a touch of sophistication.Security:This home is equipped with a top-rated alarm system, providing peace of mind.Upgrades: New roof installed in 2020, new fixtures, switches, and window coverings though out.This remarkable property is not just a house its a home! (id:61852)
Property Details
| MLS® Number | N12452736 |
| Property Type | Single Family |
| Community Name | Westbrook |
| Features | Backs On Greenbelt, Carpet Free |
| ParkingSpaceTotal | 7 |
| Structure | Deck, Porch |
Building
| BathroomTotal | 4 |
| BedroomsAboveGround | 4 |
| BedroomsTotal | 4 |
| Age | 16 To 30 Years |
| Amenities | Fireplace(s) |
| Appliances | Garage Door Opener Remote(s), Central Vacuum, Water Heater, Garage Door Opener, Window Coverings |
| BasementDevelopment | Finished |
| BasementType | Full (finished) |
| ConstructionStyleAttachment | Detached |
| CoolingType | Central Air Conditioning |
| ExteriorFinish | Brick |
| FireplacePresent | Yes |
| FlooringType | Hardwood, Ceramic, Laminate |
| FoundationType | Poured Concrete |
| HalfBathTotal | 1 |
| HeatingFuel | Natural Gas |
| HeatingType | Forced Air |
| StoriesTotal | 2 |
| SizeInterior | 2000 - 2500 Sqft |
| Type | House |
| UtilityWater | Municipal Water |
Parking
| Attached Garage | |
| Garage |
Land
| Acreage | No |
| LandscapeFeatures | Landscaped |
| Sewer | Sanitary Sewer |
| SizeDepth | 120 Ft ,4 In |
| SizeFrontage | 45 Ft |
| SizeIrregular | 45 X 120.4 Ft |
| SizeTotalText | 45 X 120.4 Ft |
| ZoningDescription | Single Family Residential |
Rooms
| Level | Type | Length | Width | Dimensions |
|---|---|---|---|---|
| Second Level | Bathroom | 1.83 m | 3.66 m | 1.83 m x 3.66 m |
| Second Level | Primary Bedroom | 5.49 m | 3.96 m | 5.49 m x 3.96 m |
| Second Level | Bathroom | 2.95 m | 2.54 m | 2.95 m x 2.54 m |
| Second Level | Bedroom 2 | 3.81 m | 4.27 m | 3.81 m x 4.27 m |
| Second Level | Bedroom 3 | 3.05 m | 3.81 m | 3.05 m x 3.81 m |
| Second Level | Bedroom 4 | 2.35 m | 3.66 m | 2.35 m x 3.66 m |
| Basement | Recreational, Games Room | 5.79 m | 3.66 m | 5.79 m x 3.66 m |
| Basement | Den | 3.35 m | 3.05 m | 3.35 m x 3.05 m |
| Basement | Bathroom | 1.52 m | 2.74 m | 1.52 m x 2.74 m |
| Basement | Playroom | 3.66 m | 2.74 m | 3.66 m x 2.74 m |
| Basement | Utility Room | 3.05 m | 2.74 m | 3.05 m x 2.74 m |
| Main Level | Living Room | 4.74 m | 6.35 m | 4.74 m x 6.35 m |
| Main Level | Dining Room | 4.75 m | 6.35 m | 4.75 m x 6.35 m |
| Main Level | Kitchen | 6.4 m | 3.35 m | 6.4 m x 3.35 m |
| Main Level | Family Room | 3.66 m | 4.94 m | 3.66 m x 4.94 m |
| Main Level | Laundry Room | 3.05 m | 2.13 m | 3.05 m x 2.13 m |
Utilities
| Cable | Installed |
| Electricity | Installed |
| Sewer | Installed |
https://www.realtor.ca/real-estate/28968361/140-stave-crescent-richmond-hill-westbrook-westbrook
Interested?
Contact us for more information
Steve Feld
Salesperson
C200-1550 Sixteenth Ave Bldg C South
Richmond Hill, Ontario L4B 3K9
