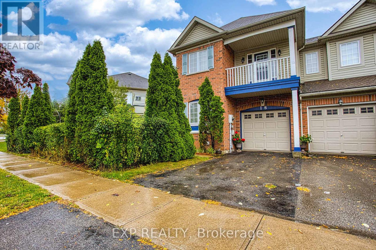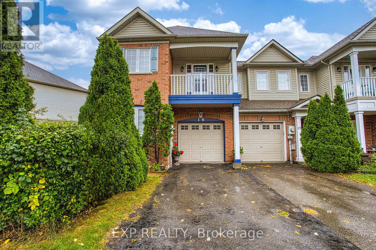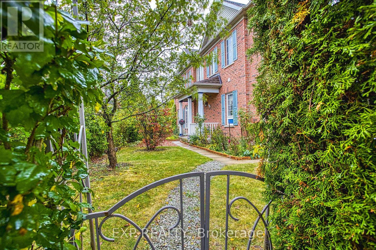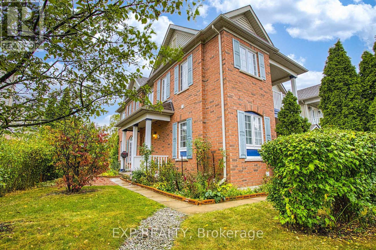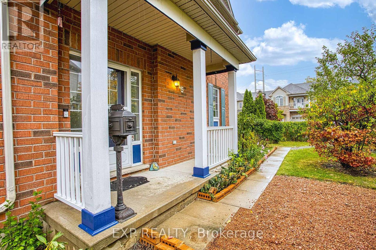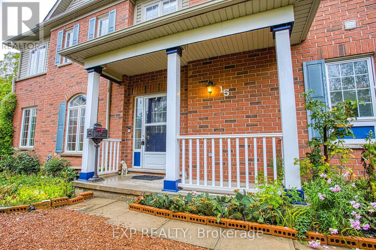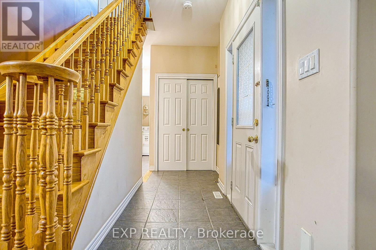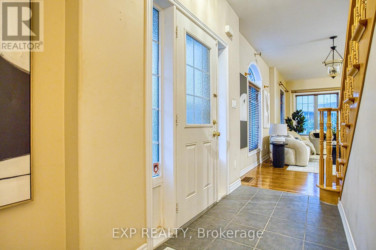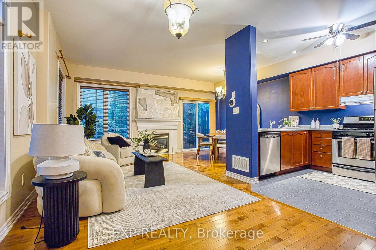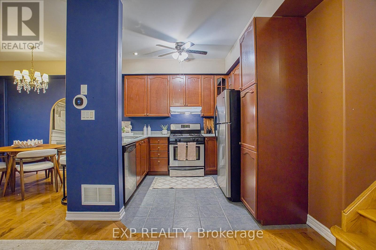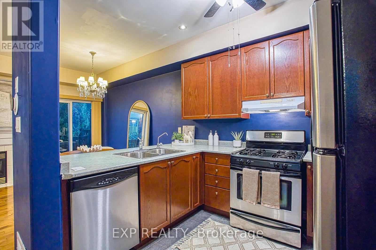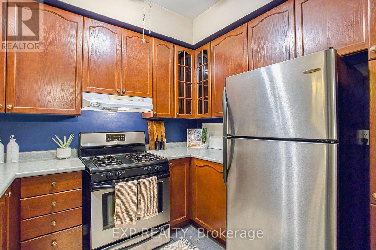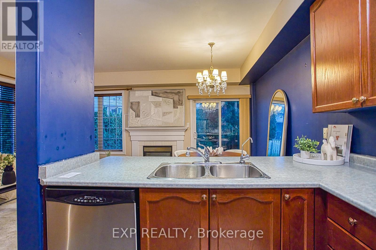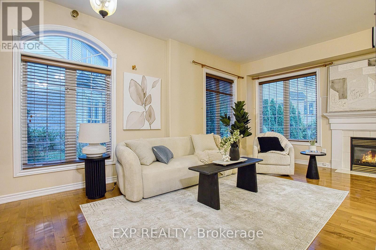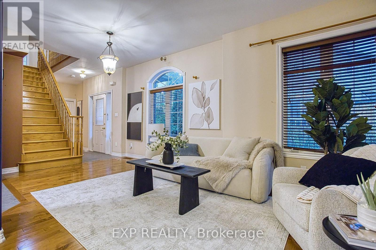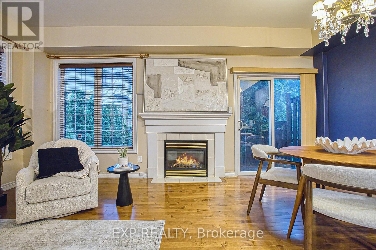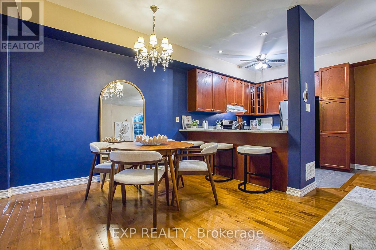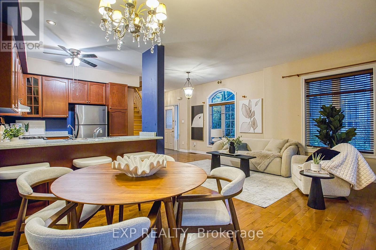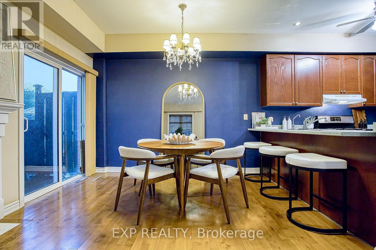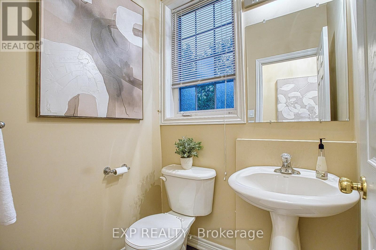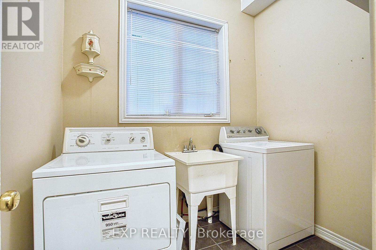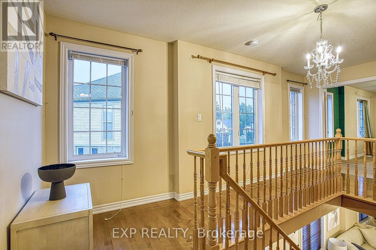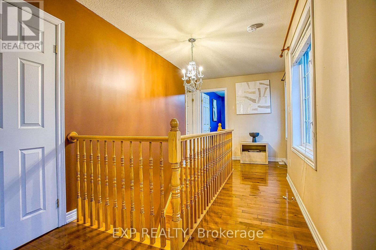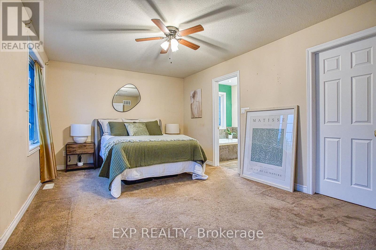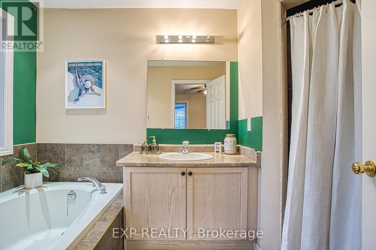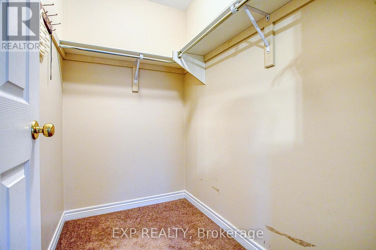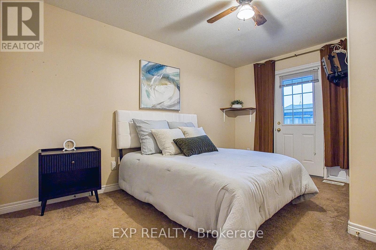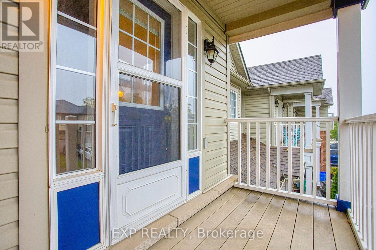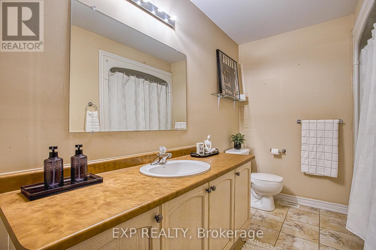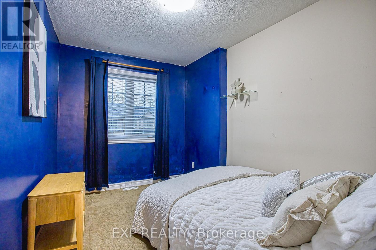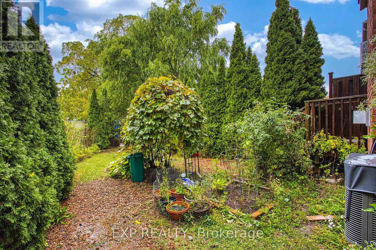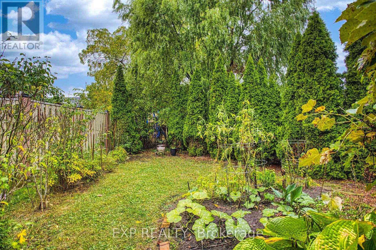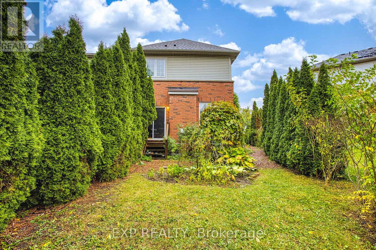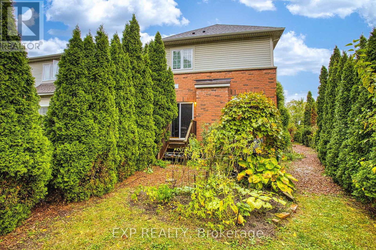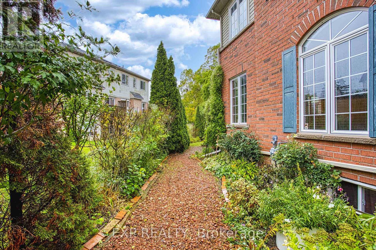15 Chloe Street St. Catharines, Ontario L2P 2Y2
$574,990
Welcome to 15 Chloe Street, a charming freehold end-unit townhome perfectly located in a quiet, family-friendly neighbourhood of St. Catharines. This home offers incredible value and is an ideal opportunity for first-time buyers or those looking to downsize without compromise. Step inside to find a spacious living room that flows seamlessly into the bright, functional kitchen, creating the perfect space for everyday living and entertaining. Upstairs, you'll find comfortable bedrooms, including a primary suite with a beautiful ensuite and a balcony off one of the bedrooms, perfect for enjoying your morning coffee or relaxing in the evening. The unfinished basement provides endless potential to customize and expand your living space to suit your needs. Located just minutes from highway access, shopping, parks, and schools, this home blends convenience with comfort all in a desirable, well-connected community. (id:61852)
Open House
This property has open houses!
2:00 pm
Ends at:4:00 pm
2:00 pm
Ends at:4:00 pm
Property Details
| MLS® Number | X12452706 |
| Property Type | Single Family |
| Community Name | 450 - E. Chester |
| AmenitiesNearBy | Hospital, Park, Public Transit |
| EquipmentType | Water Heater |
| ParkingSpaceTotal | 2 |
| RentalEquipmentType | Water Heater |
Building
| BathroomTotal | 3 |
| BedroomsAboveGround | 3 |
| BedroomsTotal | 3 |
| Appliances | Water Heater, Dishwasher, Dryer, Stove, Washer, Window Coverings, Refrigerator |
| BasementDevelopment | Unfinished |
| BasementType | Full (unfinished) |
| ConstructionStyleAttachment | Attached |
| CoolingType | Central Air Conditioning |
| ExteriorFinish | Brick |
| FireplacePresent | Yes |
| FoundationType | Poured Concrete |
| HalfBathTotal | 1 |
| HeatingFuel | Natural Gas |
| HeatingType | Forced Air |
| StoriesTotal | 2 |
| SizeInterior | 1100 - 1500 Sqft |
| Type | Row / Townhouse |
| UtilityWater | Municipal Water |
Parking
| Attached Garage | |
| Garage |
Land
| Acreage | No |
| FenceType | Fenced Yard |
| LandAmenities | Hospital, Park, Public Transit |
| Sewer | Sanitary Sewer |
| SizeDepth | 130 Ft ,4 In |
| SizeFrontage | 49 Ft ,1 In |
| SizeIrregular | 49.1 X 130.4 Ft |
| SizeTotalText | 49.1 X 130.4 Ft |
Rooms
| Level | Type | Length | Width | Dimensions |
|---|---|---|---|---|
| Second Level | Bathroom | 2.34 m | 3.12 m | 2.34 m x 3.12 m |
| Second Level | Primary Bedroom | 4.98 m | 3.53 m | 4.98 m x 3.53 m |
| Second Level | Bathroom | 3.51 m | 2.01 m | 3.51 m x 2.01 m |
| Second Level | Bedroom 2 | 4.98 m | 3.12 m | 4.98 m x 3.12 m |
| Second Level | Bedroom 3 | 3.48 m | 2.39 m | 3.48 m x 2.39 m |
| Main Level | Foyer | 3.84 m | 1.45 m | 3.84 m x 1.45 m |
| Main Level | Living Room | 6.27 m | 3.66 m | 6.27 m x 3.66 m |
| Main Level | Dining Room | 3.56 m | 1.98 m | 3.56 m x 1.98 m |
| Main Level | Kitchen | 2.87 m | 3.23 m | 2.87 m x 3.23 m |
| Main Level | Bathroom | 1.55 m | 1.35 m | 1.55 m x 1.35 m |
| Main Level | Laundry Room | 2.11 m | 2.39 m | 2.11 m x 2.39 m |
https://www.realtor.ca/real-estate/28968468/15-chloe-street-st-catharines-e-chester-450-e-chester
Interested?
Contact us for more information
Chris Knighton
Salesperson
1266 South Service Road Unit A2-1 Unit B
Stoney Creek, Ontario L8E 5R9
