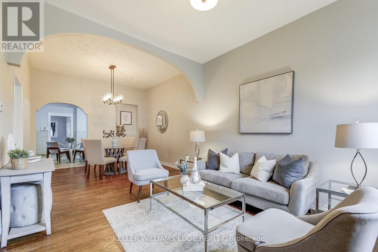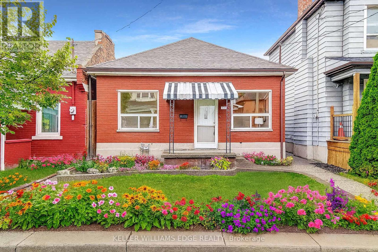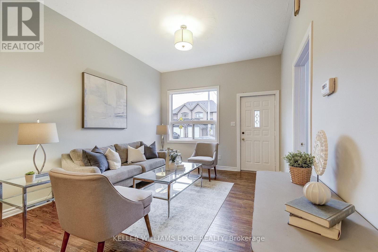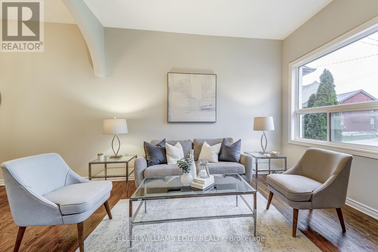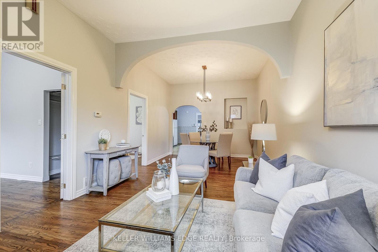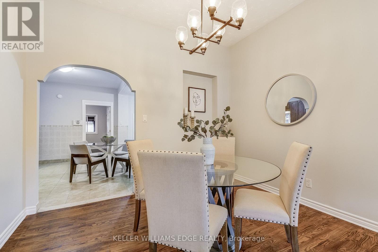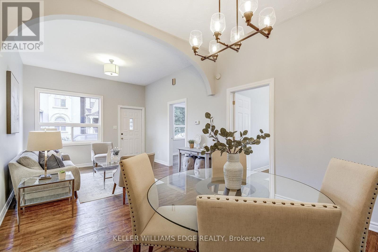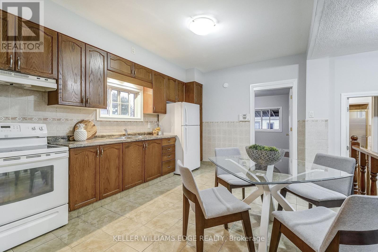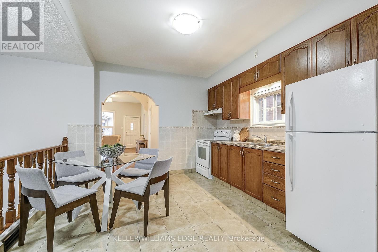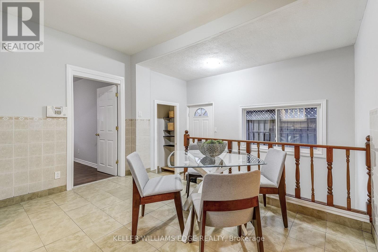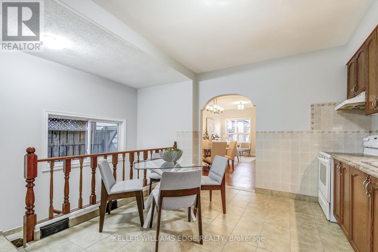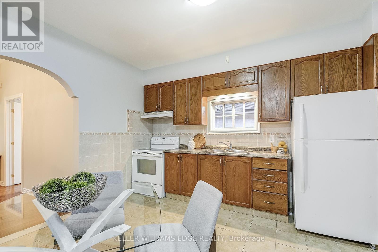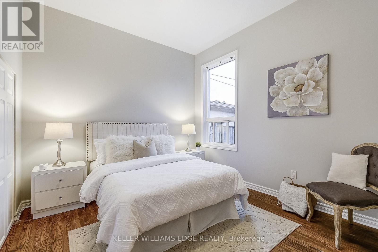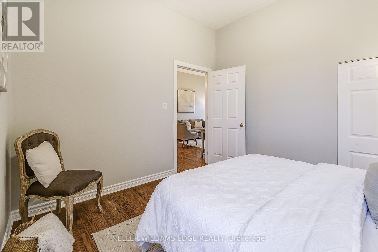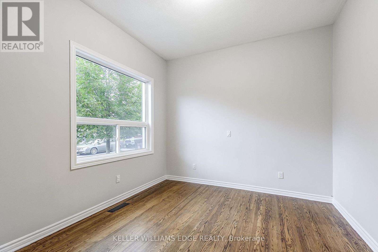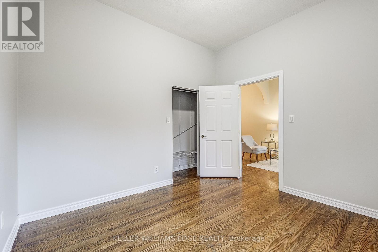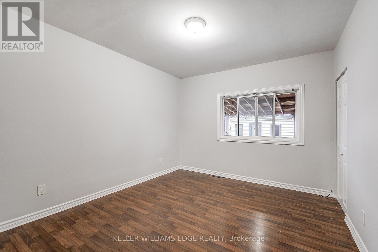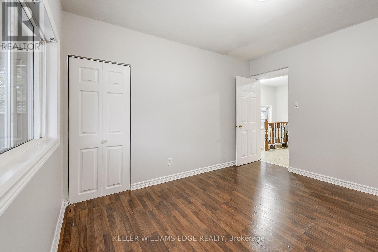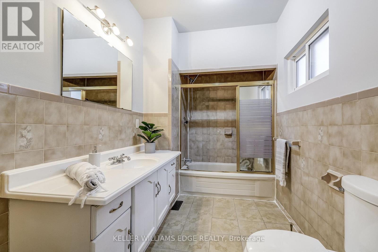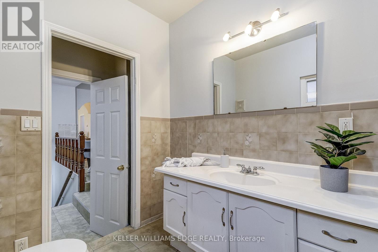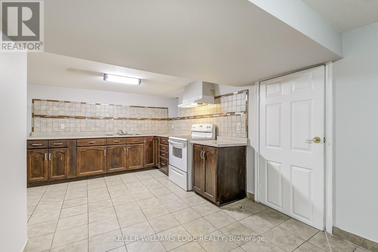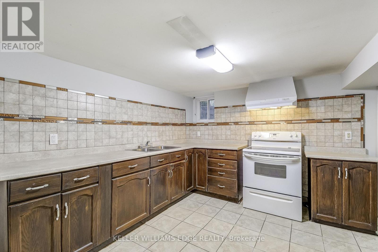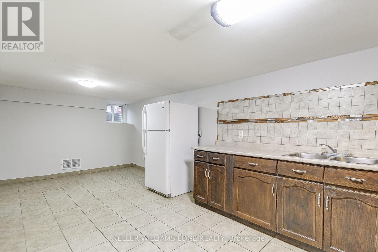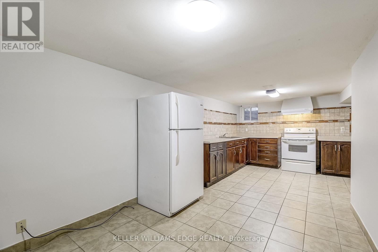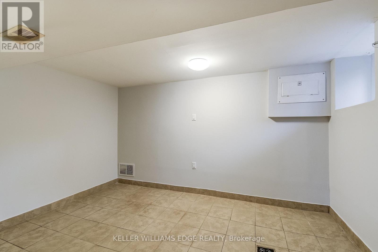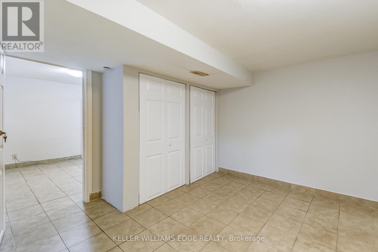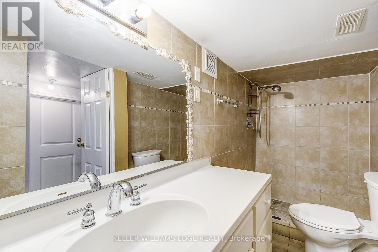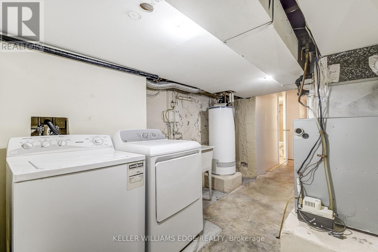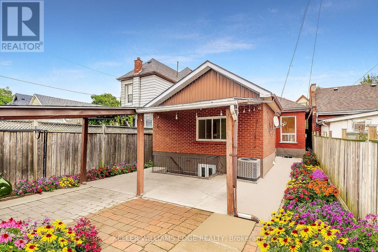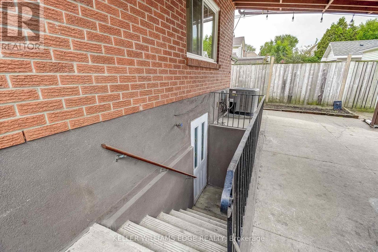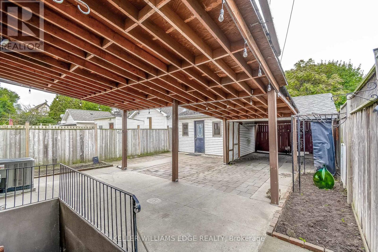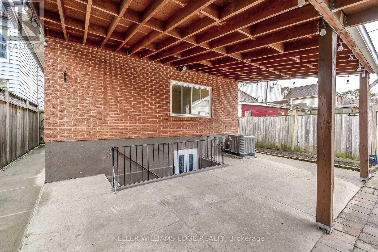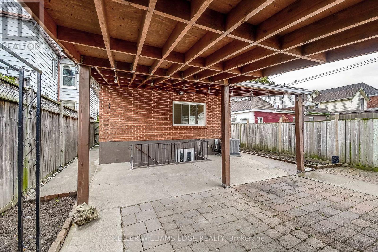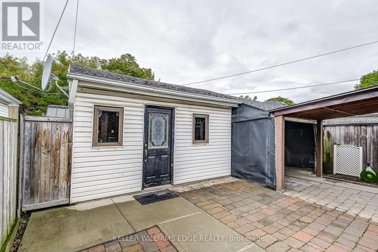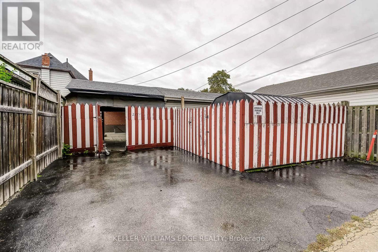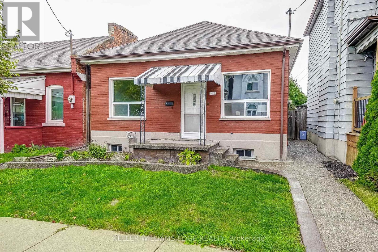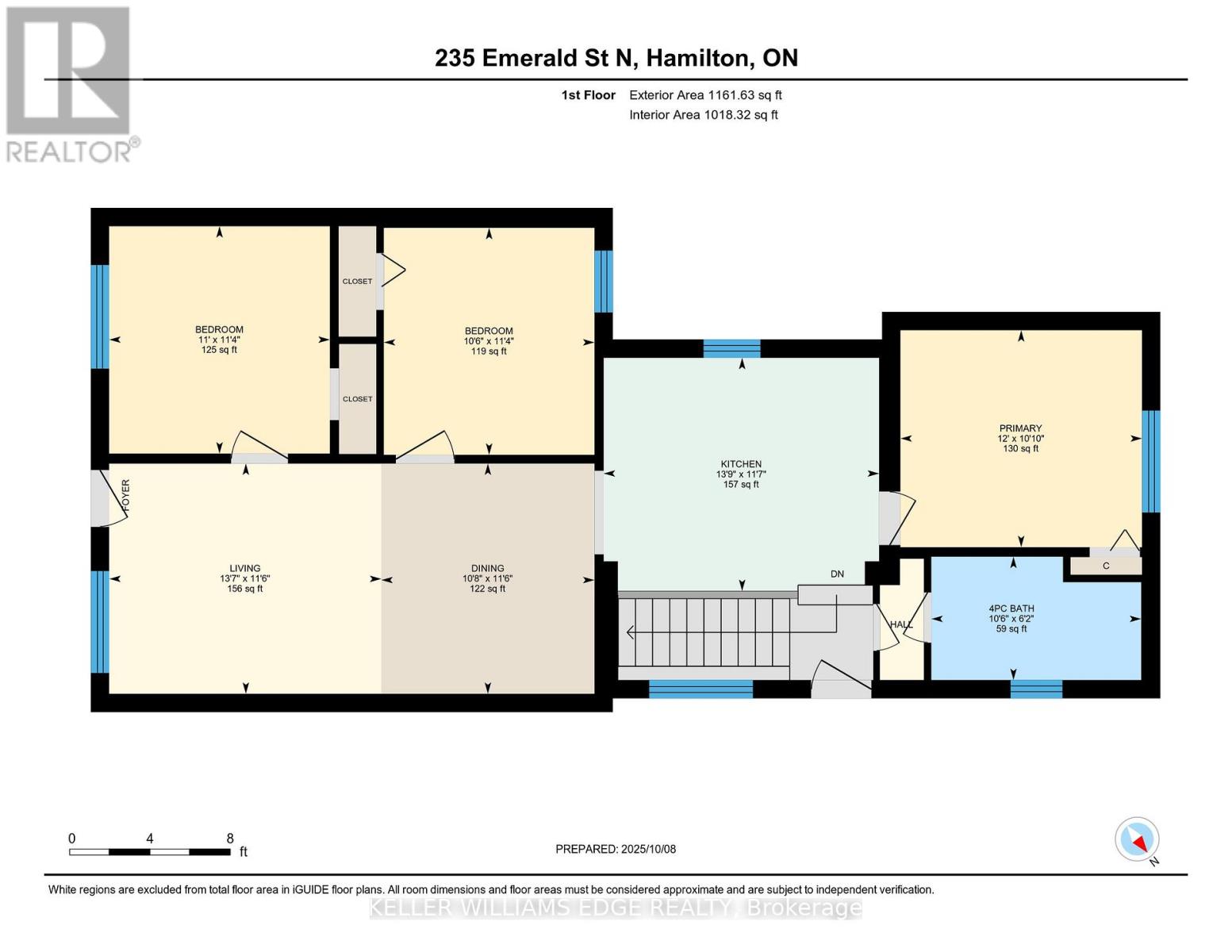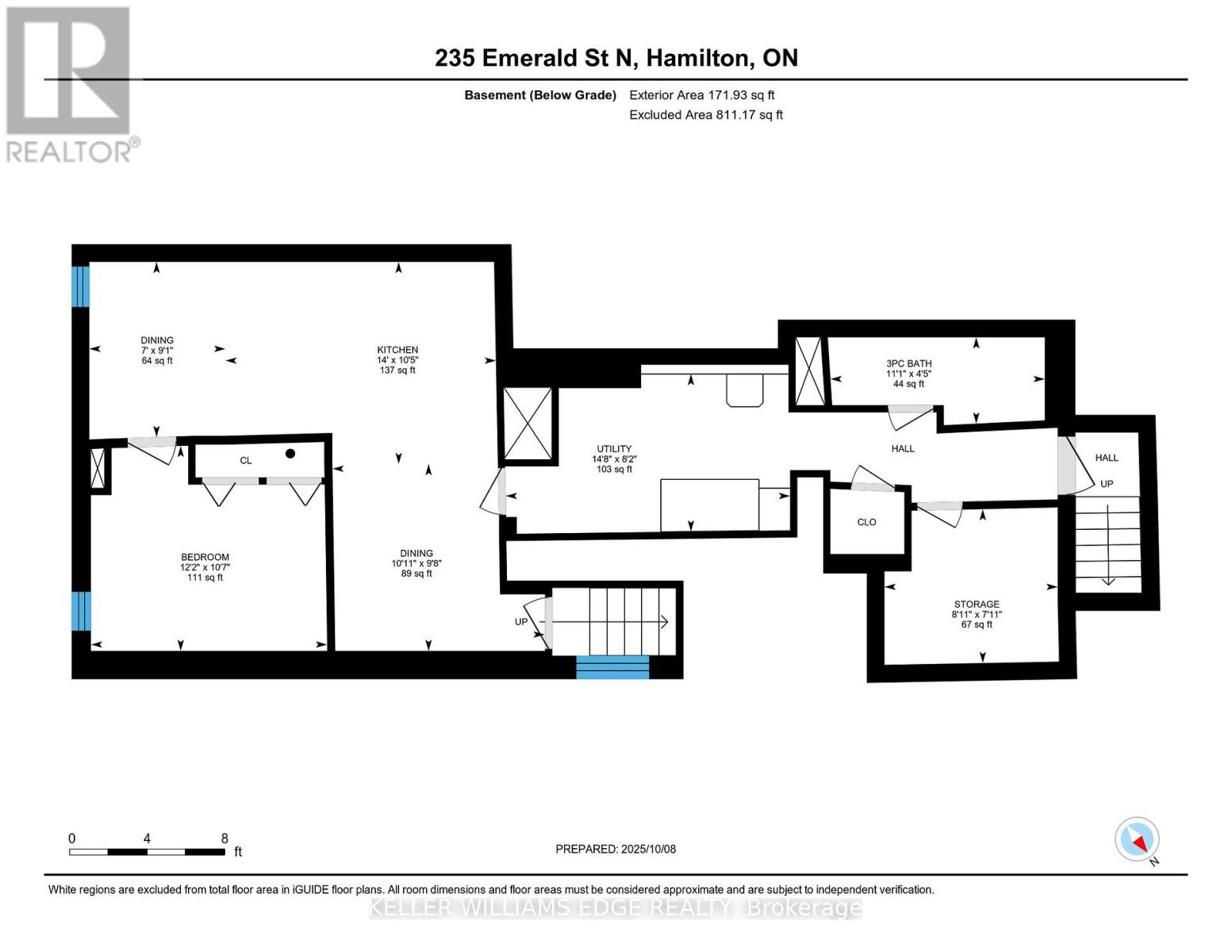235 Emerald Street N Hamilton, Ontario L8L 5L1
$535,000
This charming, well-maintained bungalow checks all the boxes! The main level features 3 spacious bedrooms, a bright open-concept living and dining area, and an inviting eat-in kitchen that walks out to the backyard. A private back entrance leads to a fully equipped in-law suite with its own kitchen and bathroom perfect for extended family or extra income potential. Enjoy peace of mind with newer windows and a recently updated AC. The backyard is an entertainers dream, complete with a covered interlock and concrete patio, two large sheds (one with hydro), and parking for three cars. Ideally located just steps from trendy shops, restaurants, public transit, and the hospital nearby, plus easy access to highways, the West Harbour GO Station, and scenic waterfront trails. This one truly has it all- book your showing today! (id:61852)
Property Details
| MLS® Number | X12452732 |
| Property Type | Single Family |
| Neigbourhood | Landsdale |
| Community Name | Landsdale |
| EquipmentType | Water Heater |
| Features | Lane |
| ParkingSpaceTotal | 3 |
| RentalEquipmentType | Water Heater |
Building
| BathroomTotal | 2 |
| BedroomsAboveGround | 3 |
| BedroomsBelowGround | 1 |
| BedroomsTotal | 4 |
| Appliances | Dryer, Hood Fan, Stove, Washer, Refrigerator |
| ArchitecturalStyle | Bungalow |
| BasementDevelopment | Finished |
| BasementType | Full (finished) |
| ConstructionStyleAttachment | Detached |
| CoolingType | Central Air Conditioning |
| ExteriorFinish | Brick |
| FoundationType | Poured Concrete |
| HeatingFuel | Natural Gas |
| HeatingType | Forced Air |
| StoriesTotal | 1 |
| SizeInterior | 1100 - 1500 Sqft |
| Type | House |
| UtilityWater | Municipal Water |
Parking
| Garage |
Land
| Acreage | No |
| Sewer | Sanitary Sewer |
| SizeDepth | 120 Ft |
| SizeFrontage | 29 Ft |
| SizeIrregular | 29 X 120 Ft |
| SizeTotalText | 29 X 120 Ft |
Rooms
| Level | Type | Length | Width | Dimensions |
|---|---|---|---|---|
| Basement | Bedroom | 3.23 m | 3.72 m | 3.23 m x 3.72 m |
| Basement | Bathroom | 1.36 m | 3.37 m | 1.36 m x 3.37 m |
| Basement | Laundry Room | 2.48 m | 4.47 m | 2.48 m x 4.47 m |
| Basement | Dining Room | 2.94 m | 3.34 m | 2.94 m x 3.34 m |
| Basement | Kitchen | 3.18 m | 4.26 m | 3.18 m x 4.26 m |
| Basement | Recreational, Games Room | 2.76 m | 2.14 m | 2.76 m x 2.14 m |
| Main Level | Living Room | 3.5 m | 4.13 m | 3.5 m x 4.13 m |
| Main Level | Dining Room | 3.5 m | 3.24 m | 3.5 m x 3.24 m |
| Main Level | Kitchen | 3.54 m | 4.19 m | 3.54 m x 4.19 m |
| Main Level | Primary Bedroom | 3.3 m | 3.67 m | 3.3 m x 3.67 m |
| Main Level | Bedroom | 3.45 m | 3.2 m | 3.45 m x 3.2 m |
| Main Level | Bedroom | 3.45 m | 3.35 m | 3.45 m x 3.35 m |
| Main Level | Bathroom | 1.87 m | 3.19 m | 1.87 m x 3.19 m |
https://www.realtor.ca/real-estate/28968472/235-emerald-street-n-hamilton-landsdale-landsdale
Interested?
Contact us for more information
Sarah Kiani
Broker
3185 Harvester Rd Unit 1a
Burlington, Ontario L7N 3N8
