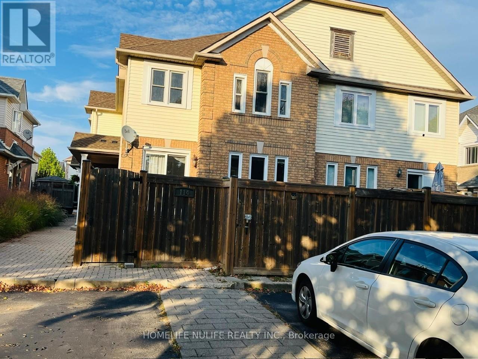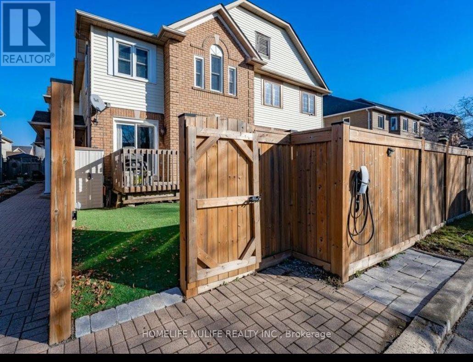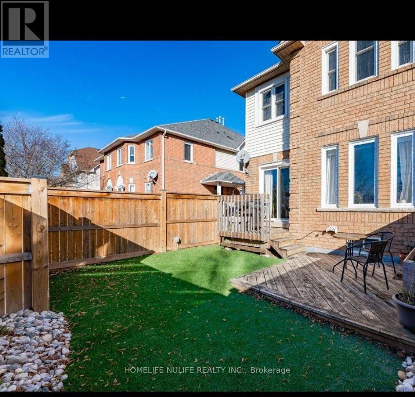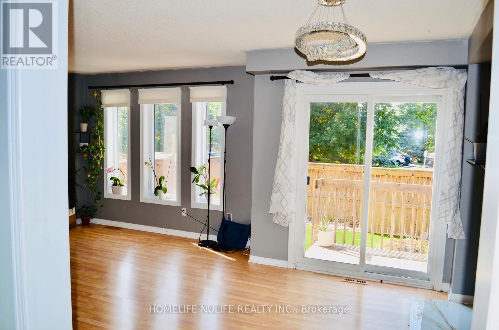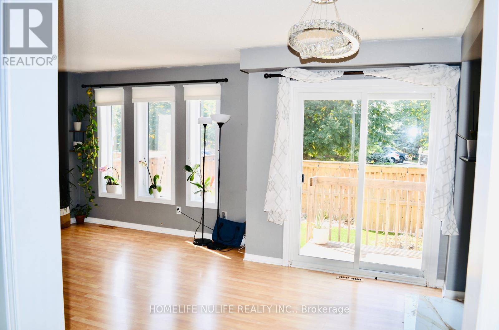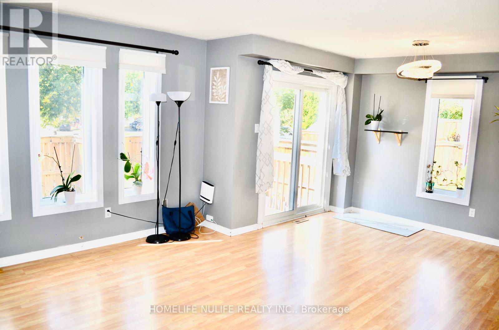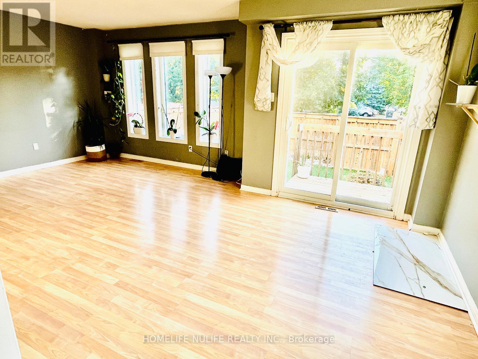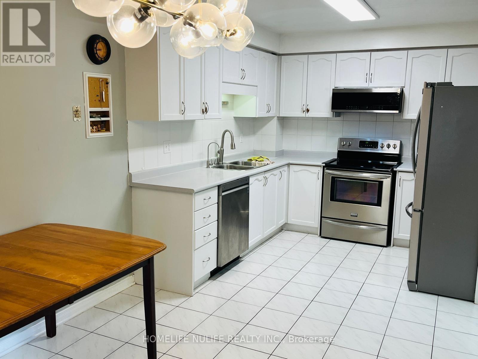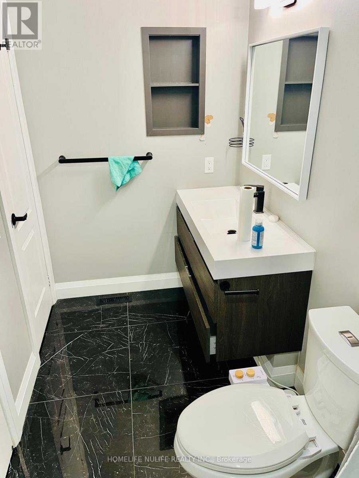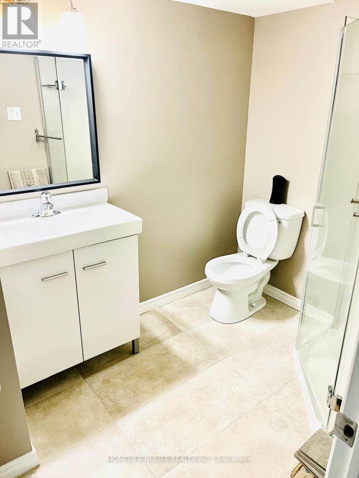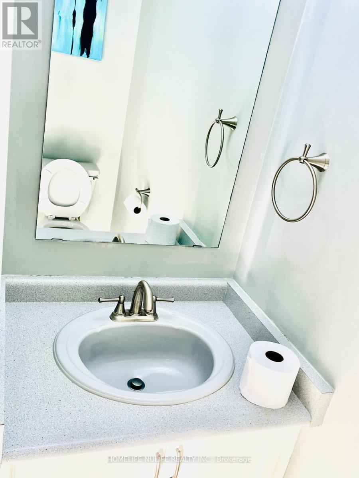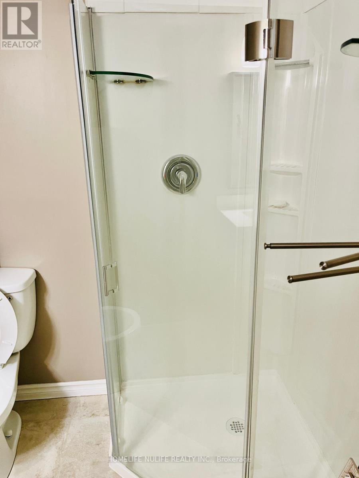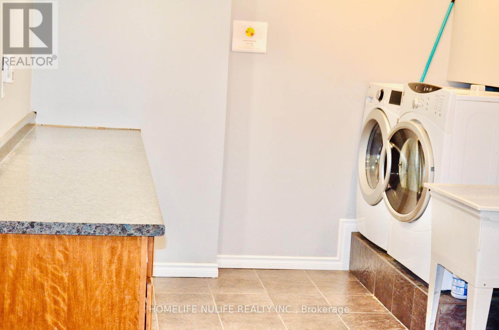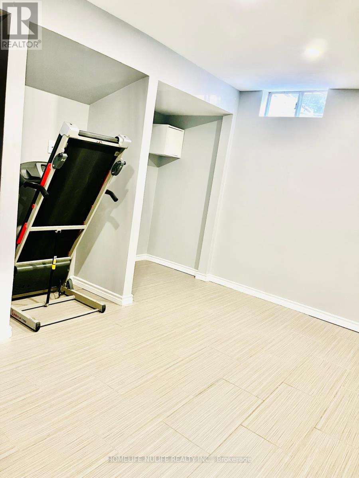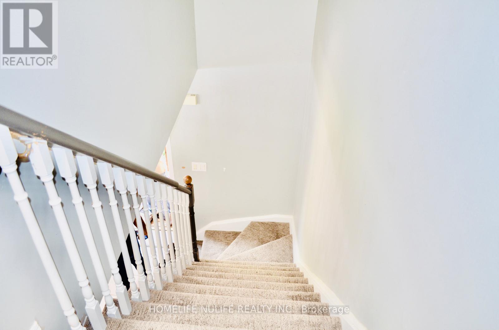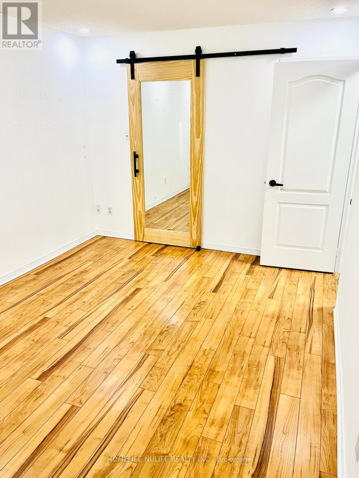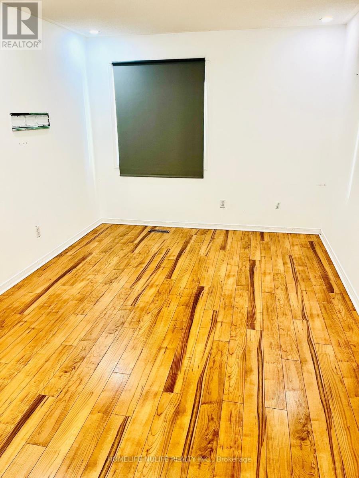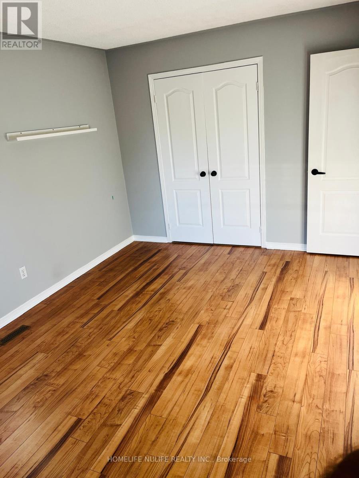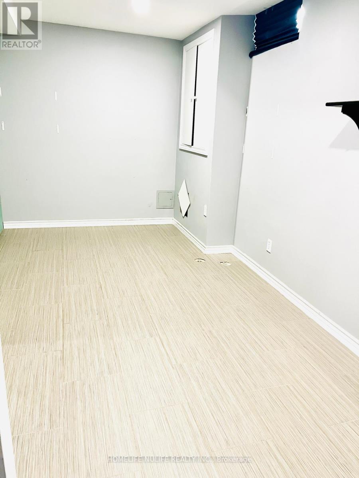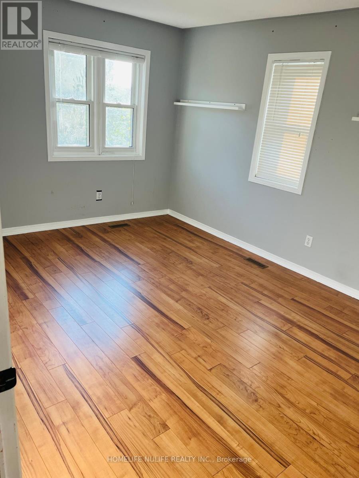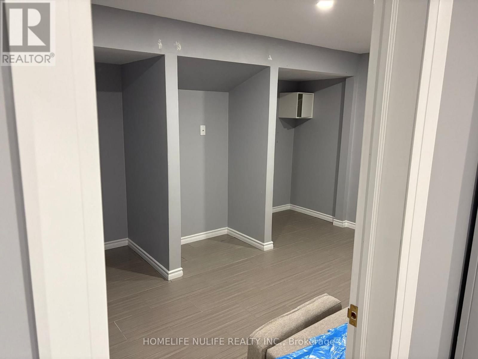114 Fellowes Crescent Hamilton, Ontario L0R 2H3
$2,850 Monthly
Beautiful Three Bedroom Freehold Foursquare Townhouse In A Very Calm Neighborhood. A Large Open Concept Main Floor With Eat In Kitchen. No Carpet, The Bright Main Floor Is Spacious And Easy To Keep Clean. Upstairs Find Three Large Bedrooms All Finished In Laminate With Large Closets. The Oversized Master Has A Nursery-Sized Walk-In Room For His And Hers. Enjoy Bonus Space In A Fully Finished Basement With Three Piece Bath And Loads Of Storage Including A Massive Bright Laundry Room. Enjoy Maintenance Free Outdoor Space With An Astroturf Yard(No Grass), Fully Fenced And Two Levels Of Deck. This Unit Offers Two Car Tandem Parking And An Additional Outdoor Storage Space. Comes With Wifi Door Lock. Minutes To The 407 And Downtown Waterdown. (id:61852)
Property Details
| MLS® Number | X12452753 |
| Property Type | Single Family |
| Community Name | Waterdown |
| AmenitiesNearBy | Park, Public Transit, Schools |
| EquipmentType | Water Heater |
| Features | Carpet Free |
| ParkingSpaceTotal | 2 |
| RentalEquipmentType | Water Heater |
| Structure | Shed |
Building
| BathroomTotal | 3 |
| BedroomsAboveGround | 3 |
| BedroomsTotal | 3 |
| Appliances | Central Vacuum, Water Purifier |
| BasementDevelopment | Finished |
| BasementType | N/a (finished) |
| ConstructionStyleAttachment | Attached |
| CoolingType | Central Air Conditioning |
| ExteriorFinish | Brick, Vinyl Siding |
| FlooringType | Laminate |
| FoundationType | Unknown |
| HalfBathTotal | 1 |
| HeatingFuel | Natural Gas |
| HeatingType | Forced Air |
| StoriesTotal | 2 |
| SizeInterior | 1100 - 1500 Sqft |
| Type | Row / Townhouse |
| UtilityWater | Municipal Water |
Parking
| No Garage |
Land
| Acreage | No |
| FenceType | Fenced Yard |
| LandAmenities | Park, Public Transit, Schools |
| Sewer | Sanitary Sewer |
Rooms
| Level | Type | Length | Width | Dimensions |
|---|---|---|---|---|
| Second Level | Primary Bedroom | 4.47 m | 3.09 m | 4.47 m x 3.09 m |
| Second Level | Bedroom 2 | 3.15 m | 4.26 m | 3.15 m x 4.26 m |
| Second Level | Bedroom 3 | 2.83 m | 3.72 m | 2.83 m x 3.72 m |
| Basement | Recreational, Games Room | 4.56 m | 4.62 m | 4.56 m x 4.62 m |
| Basement | Utility Room | 2.3 m | 1.58 m | 2.3 m x 1.58 m |
| Basement | Laundry Room | 5.97 m | 3 m | 5.97 m x 3 m |
| Ground Level | Living Room | 6.01 m | 4.49 m | 6.01 m x 4.49 m |
| Ground Level | Dining Room | 2.96 m | 3 m | 2.96 m x 3 m |
| Ground Level | Kitchen | 3.03 m | 3 m | 3.03 m x 3 m |
https://www.realtor.ca/real-estate/28968476/114-fellowes-crescent-hamilton-waterdown-waterdown
Interested?
Contact us for more information
Anant Jain
Salesperson
219 Dundas St E #2
Waterdown, Ontario L8B 1V9
