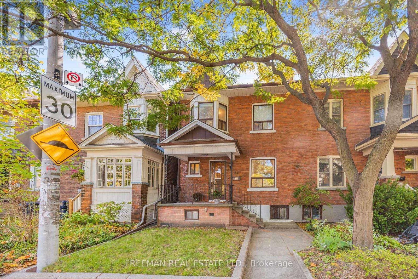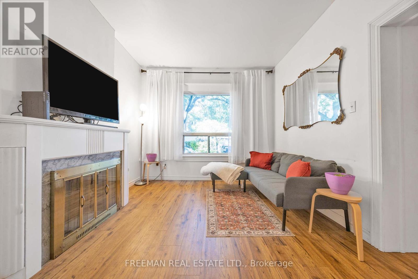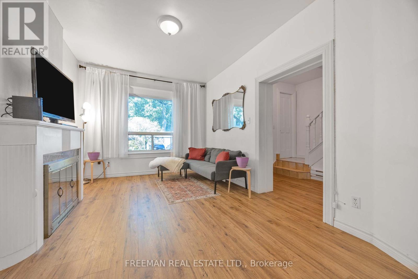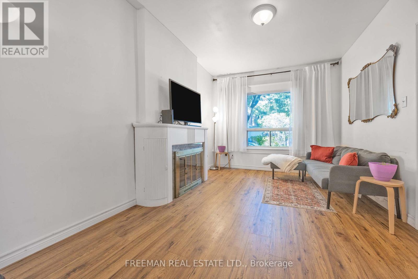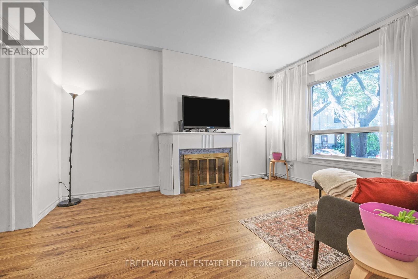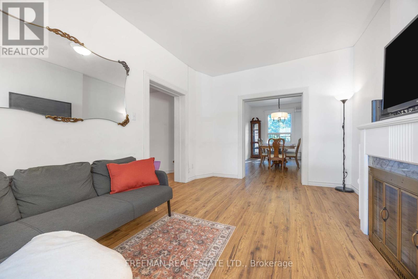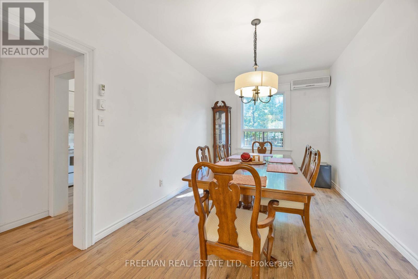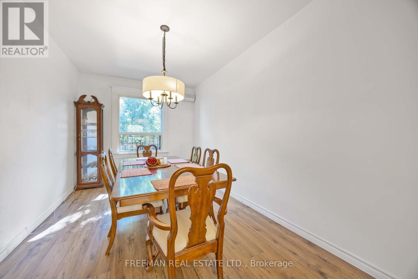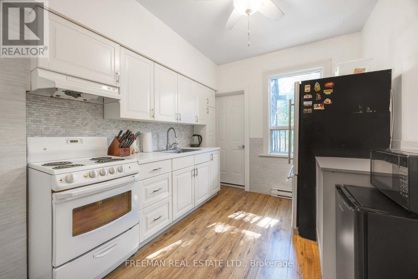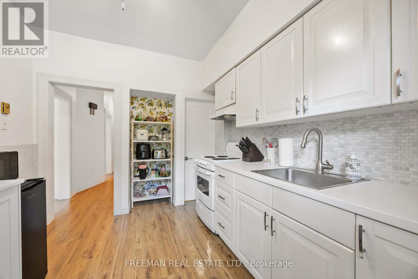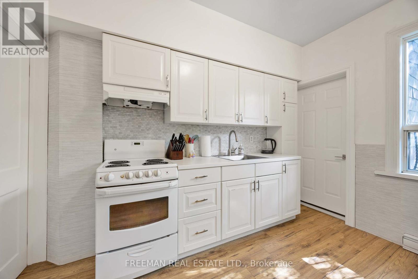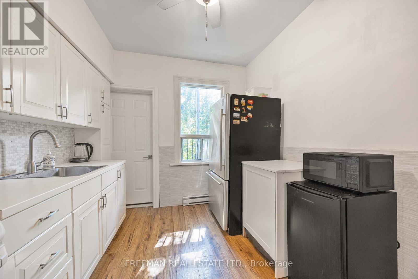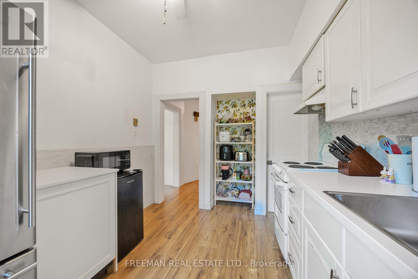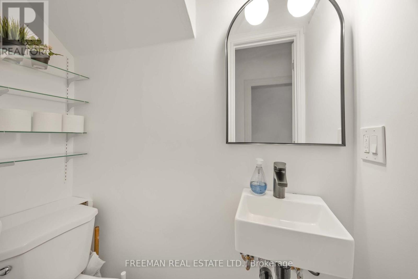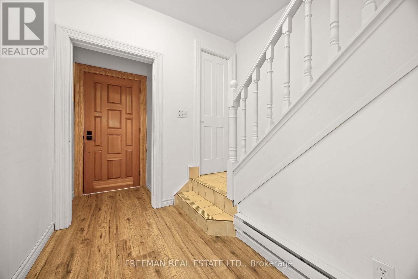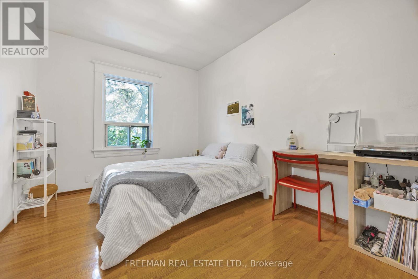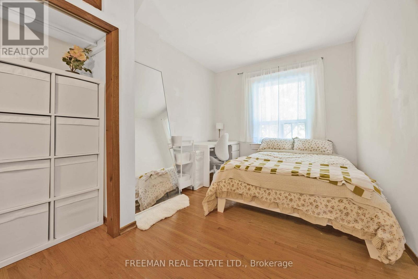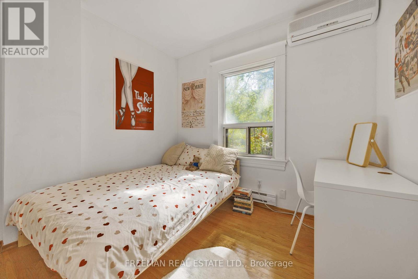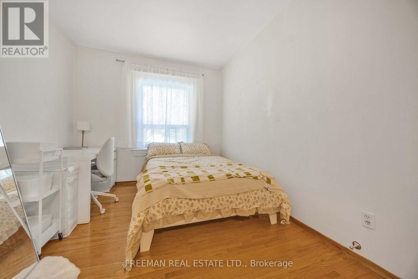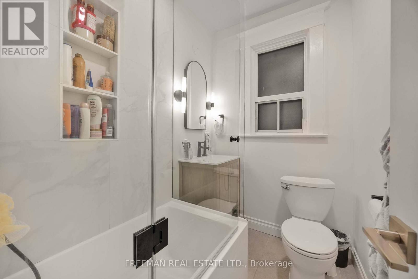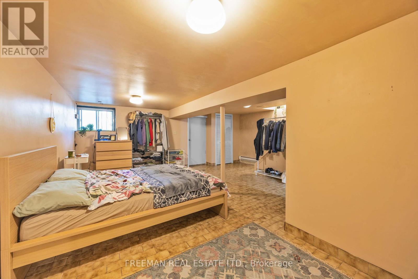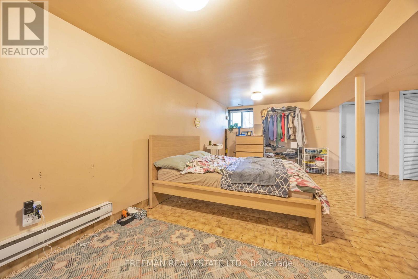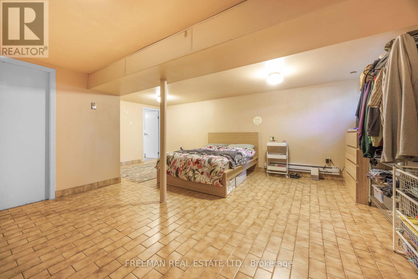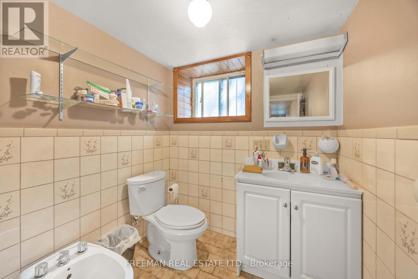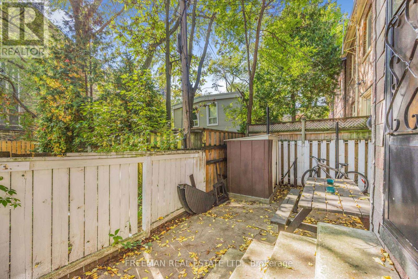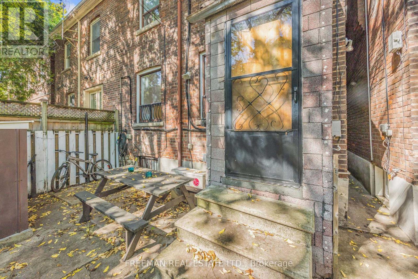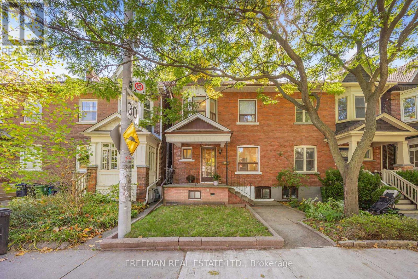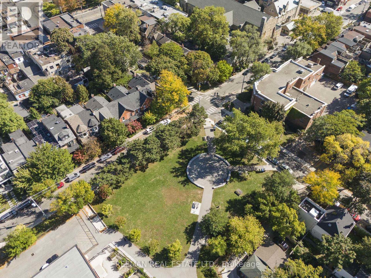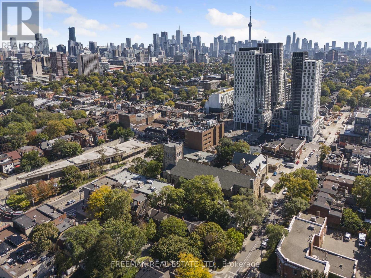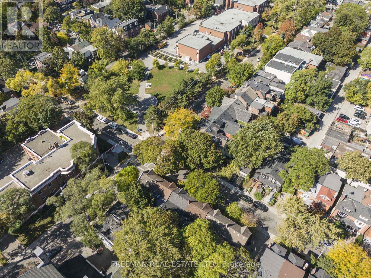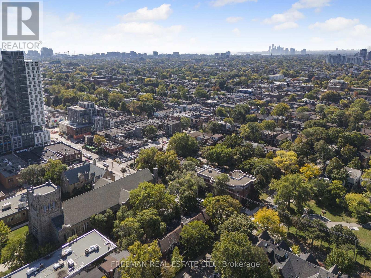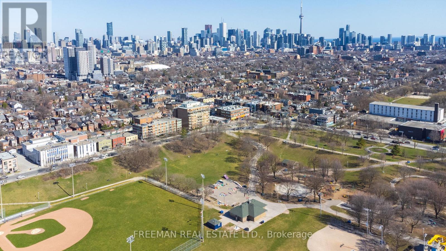21 London Street Toronto, Ontario M6G 1M8
$1,399,000
Beautifully Renovated Seaton Village Stunner! Welcome to 21 London St. This Extremely Rare Family Home is Ideally Located On a Beautiful Tree Lined Street In The Heart Of Coveted Seaton Village, The Perfect Toronto Neighbourhood! Extremely Rare Offering with 22 Ft Wide Frontage, 4 Bedrooms 2nd Floor Bedrooms and 3 Bathrooms including a Main Floor 2pc and Brand New 2nd Floor 4pc Designer Bath! Natural Light Fills the Impressive Open Concept Main Floor with Large Principal Rooms, All Updated with New Flooring, and Renovated Kitchen with Walkout to Yard! Separate Side Entrance To Finished Basement Offers Amazing Rental Potential To Help Offset Mortgage. Benefit from Mechanical Property Renovations Including Upgraded 200 Amp Wiring, Newer Roof, Multiple Ductless A/C Units, and Upgraded Plumbing! Perfect Opportunity To Own In Highly Desired Palmerston Jr School Catchment, Proximity to Bloor St, Newly Constructed Mirvish Village, Vermont Sq Park, Christie Pits, Multiple Grocery Stores and Local Boutique Coffee Shops. Property currently tenanted for $5,300 + utilities! (id:61852)
Property Details
| MLS® Number | C12452374 |
| Property Type | Single Family |
| Neigbourhood | University—Rosedale |
| Community Name | Annex |
| Features | Lighting, Carpet Free |
| Structure | Deck |
Building
| BathroomTotal | 3 |
| BedroomsAboveGround | 4 |
| BedroomsBelowGround | 1 |
| BedroomsTotal | 5 |
| Appliances | Central Vacuum, Water Heater |
| BasementDevelopment | Finished |
| BasementFeatures | Walk Out |
| BasementType | Full (finished) |
| ConstructionStyleAttachment | Semi-detached |
| CoolingType | Wall Unit |
| ExteriorFinish | Brick |
| FireplacePresent | Yes |
| FlooringType | Tile, Hardwood |
| FoundationType | Unknown |
| HalfBathTotal | 1 |
| HeatingFuel | Electric |
| HeatingType | Baseboard Heaters |
| StoriesTotal | 2 |
| SizeInterior | 1100 - 1500 Sqft |
| Type | House |
| UtilityWater | Municipal Water |
Parking
| No Garage |
Land
| Acreage | No |
| LandscapeFeatures | Landscaped |
| Sewer | Sanitary Sewer |
| SizeDepth | 49 Ft |
| SizeFrontage | 21 Ft ,10 In |
| SizeIrregular | 21.9 X 49 Ft |
| SizeTotalText | 21.9 X 49 Ft |
Rooms
| Level | Type | Length | Width | Dimensions |
|---|---|---|---|---|
| Second Level | Primary Bedroom | 4.72 m | 2.9 m | 4.72 m x 2.9 m |
| Second Level | Bedroom 2 | 4.42 m | 2.92 m | 4.42 m x 2.92 m |
| Second Level | Bedroom 3 | 4.19 m | 2.9 m | 4.19 m x 2.9 m |
| Second Level | Bedroom 4 | 3.07 m | 2.82 m | 3.07 m x 2.82 m |
| Second Level | Bathroom | 2.01 m | 1.55 m | 2.01 m x 1.55 m |
| Lower Level | Recreational, Games Room | 6.02 m | 4.62 m | 6.02 m x 4.62 m |
| Lower Level | Bathroom | 2.67 m | 1.83 m | 2.67 m x 1.83 m |
| Lower Level | Laundry Room | 4.45 m | 3.25 m | 4.45 m x 3.25 m |
| Main Level | Foyer | 3.35 m | 1.22 m | 3.35 m x 1.22 m |
| Main Level | Living Room | 4.39 m | 3.1 m | 4.39 m x 3.1 m |
| Main Level | Dining Room | 4.6 m | 2.87 m | 4.6 m x 2.87 m |
| Main Level | Kitchen | 3.4 m | 2.82 m | 3.4 m x 2.82 m |
| Main Level | Bathroom | Measurements not available |
https://www.realtor.ca/real-estate/28967360/21-london-street-toronto-annex-annex
Interested?
Contact us for more information
Trevor Jaye Freeman
Broker
988 Bathurst Street
Toronto, Ontario M5R 3G6
