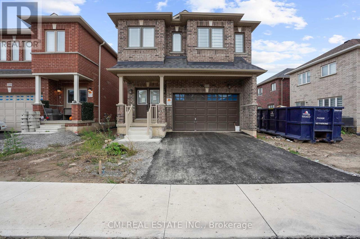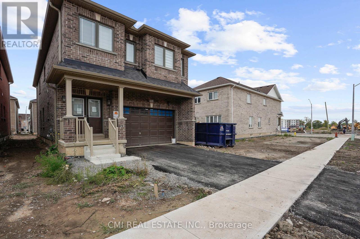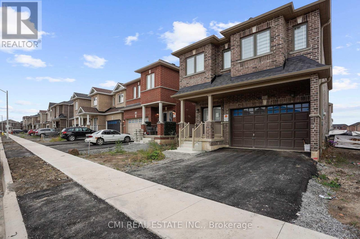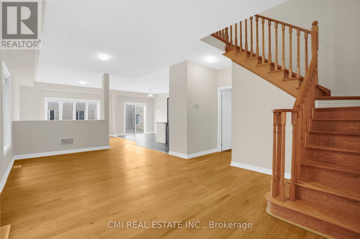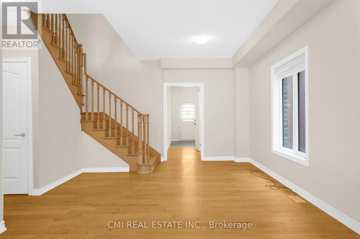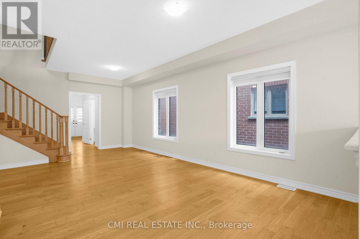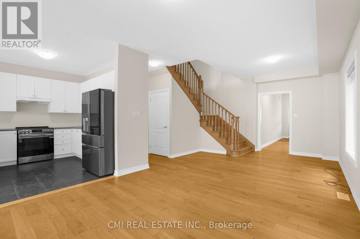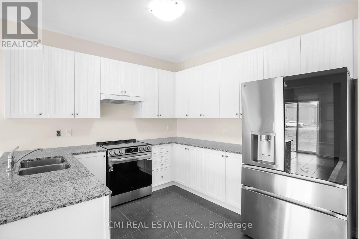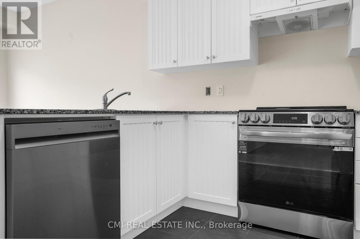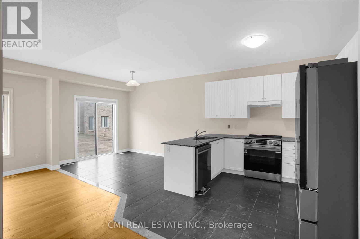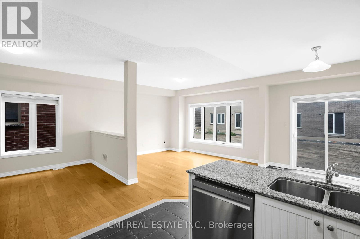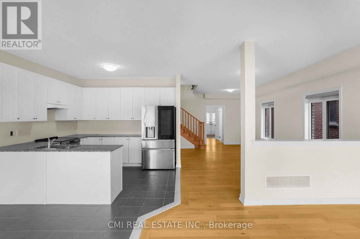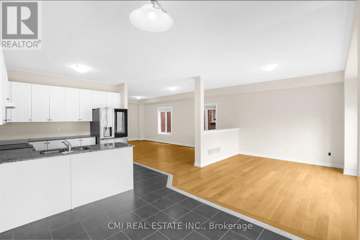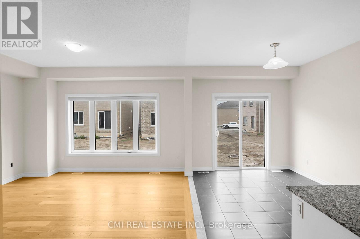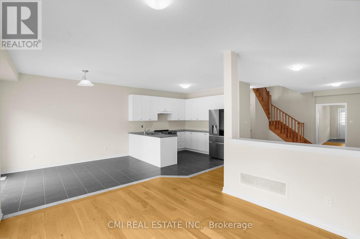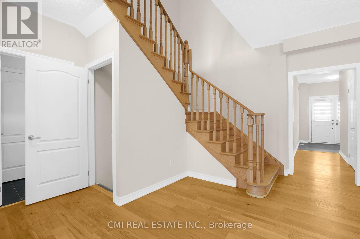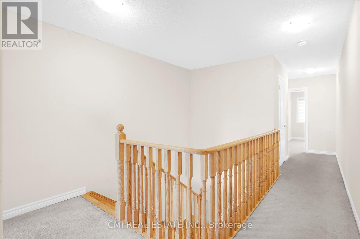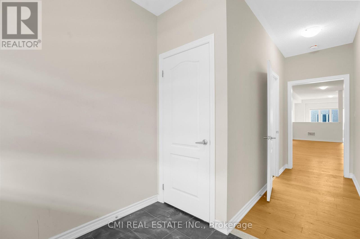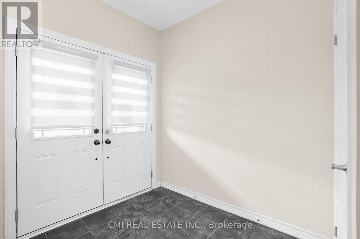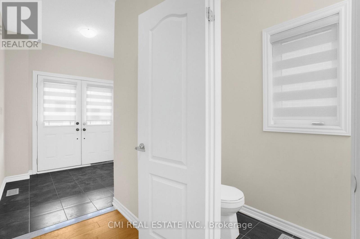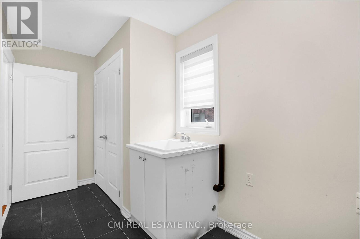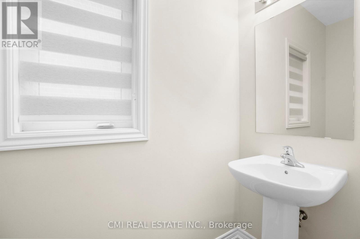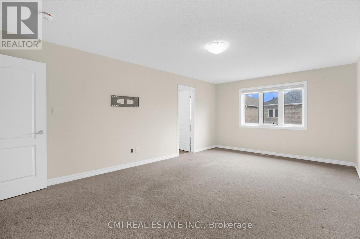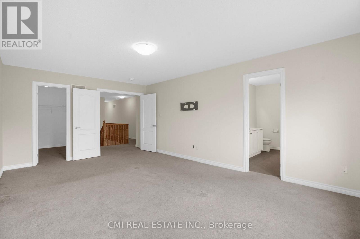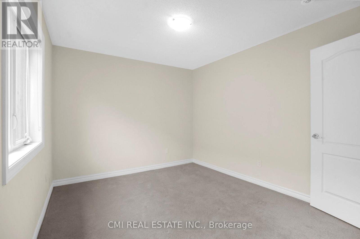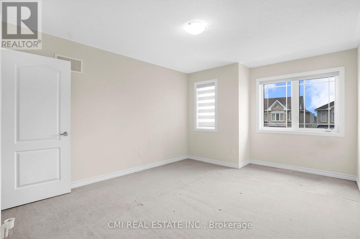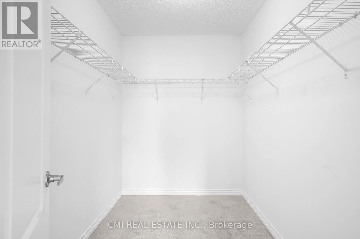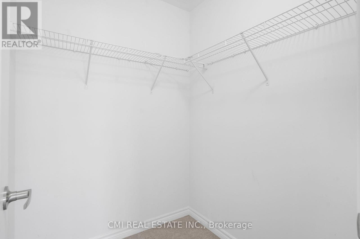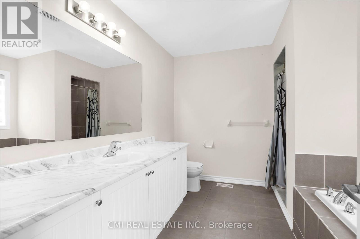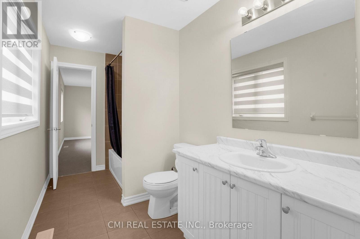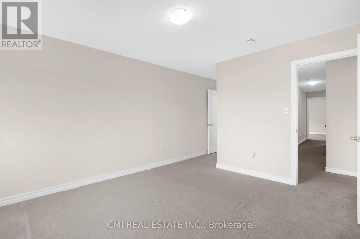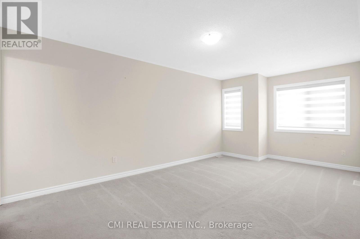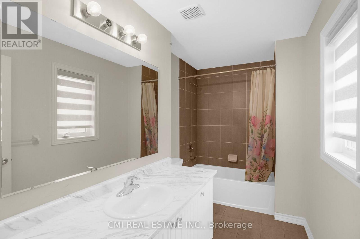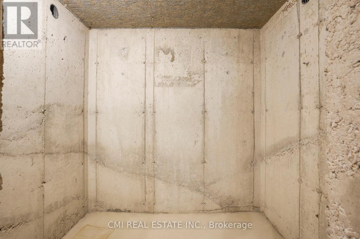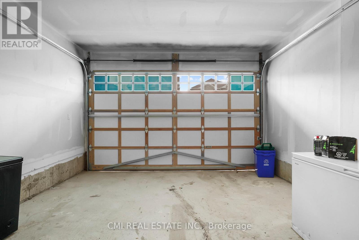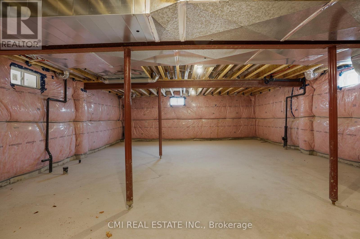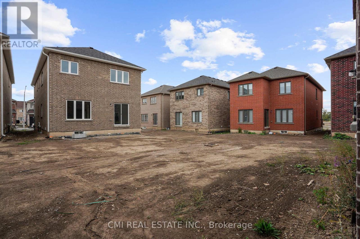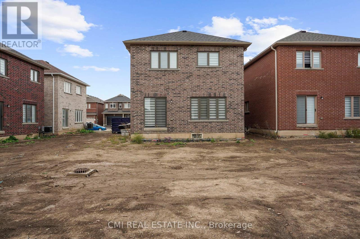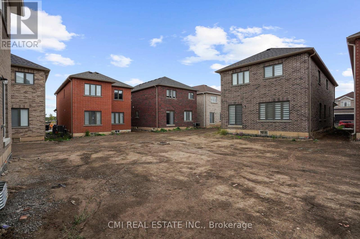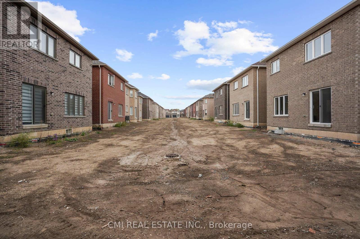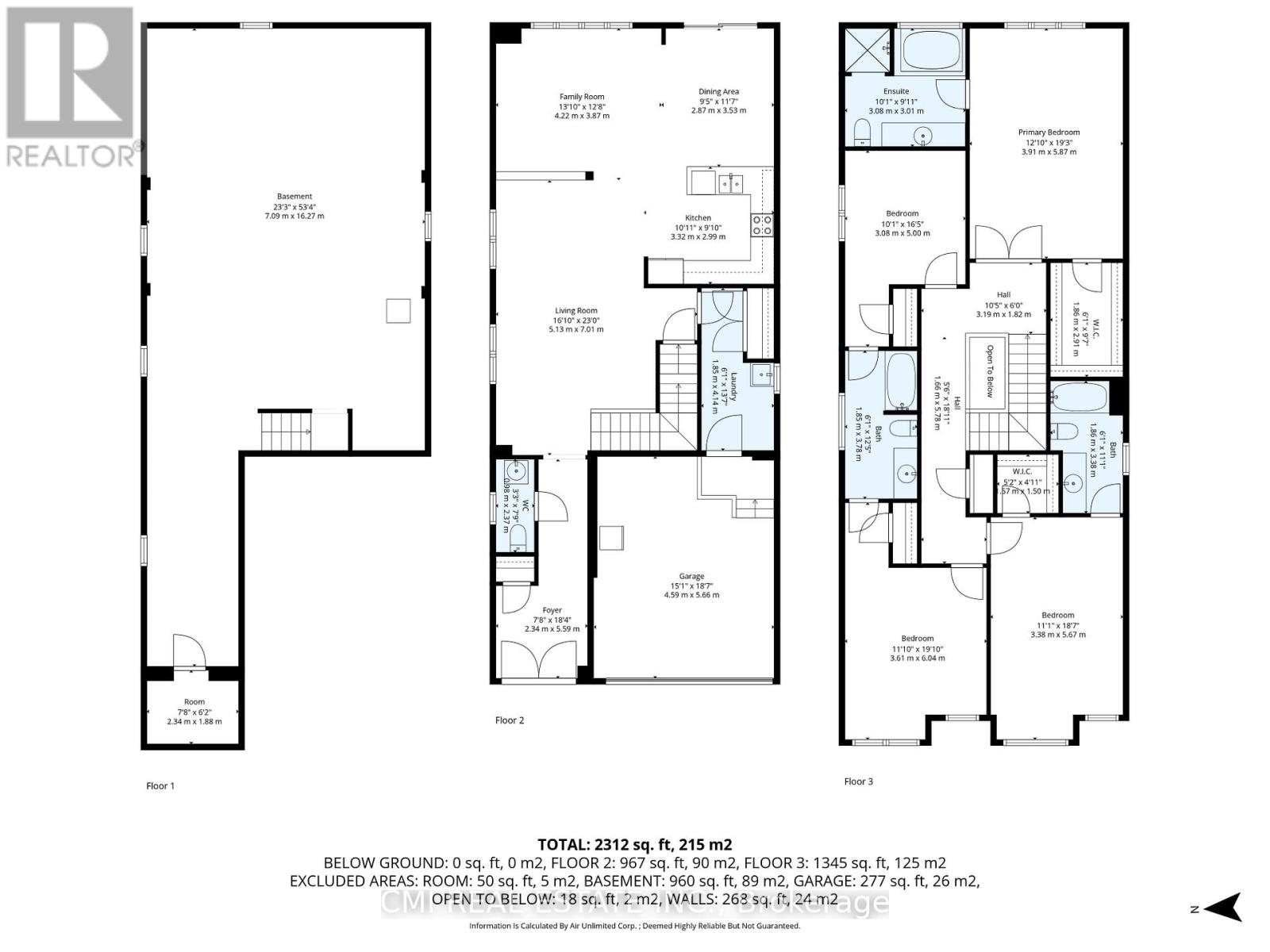251 Palace Street Thorold, Ontario L2V 0N3
$774,900
The Thorold Dream: Space, Style, and Location! Welcome home to over 2,500 sq ft of meticulously maintained family luxury in highly-sought-after Downtown Thorold. This impressive 4-bed, 4-bath detached residence offers an unbeatable layout for modern living. Entertain with ease in the bright, open-concept main floor featuring a seamless flow from the spacious family room to the chef-ready kitchen. Upstairs, escape to your expansive Primary Suite retreat with a huge walk-in closet and spa-like 5-piece ensuite. With three more generous bedrooms (including a Jack & Jill and an additional ensuite!), everyone has their space. The beautiful, private backyard is summer-ready. Located just minutes from Niagara Falls, excellent schools, parks, and major highways. This is prime Thorold living. Don't miss this opportunity! (id:61852)
Property Details
| MLS® Number | X12452178 |
| Property Type | Single Family |
| Community Name | 557 - Thorold Downtown |
| EquipmentType | Water Heater |
| ParkingSpaceTotal | 3 |
| RentalEquipmentType | Water Heater |
Building
| BathroomTotal | 4 |
| BedroomsAboveGround | 4 |
| BedroomsTotal | 4 |
| Age | New Building |
| BasementDevelopment | Unfinished |
| BasementType | N/a (unfinished) |
| ConstructionStyleAttachment | Detached |
| CoolingType | Central Air Conditioning |
| ExteriorFinish | Brick, Vinyl Siding |
| FoundationType | Poured Concrete |
| HalfBathTotal | 1 |
| HeatingFuel | Natural Gas |
| HeatingType | Forced Air |
| StoriesTotal | 2 |
| SizeInterior | 2500 - 3000 Sqft |
| Type | House |
| UtilityWater | Municipal Water |
Parking
| Attached Garage | |
| Garage |
Land
| Acreage | No |
| Sewer | Sanitary Sewer |
| SizeDepth | 102 Ft |
| SizeFrontage | 32 Ft ,9 In |
| SizeIrregular | 32.8 X 102 Ft |
| SizeTotalText | 32.8 X 102 Ft |
| ZoningDescription | R3h-7 |
Rooms
| Level | Type | Length | Width | Dimensions |
|---|---|---|---|---|
| Second Level | Bedroom 3 | 3.08 m | 5 m | 3.08 m x 5 m |
| Second Level | Bathroom | 1.85 m | 3.78 m | 1.85 m x 3.78 m |
| Second Level | Bedroom 4 | 3.38 m | 5.67 m | 3.38 m x 5.67 m |
| Second Level | Bathroom | 1.86 m | 3.38 m | 1.86 m x 3.38 m |
| Second Level | Primary Bedroom | 3.91 m | 5.87 m | 3.91 m x 5.87 m |
| Second Level | Bathroom | 3.08 m | 3.01 m | 3.08 m x 3.01 m |
| Second Level | Bedroom 2 | 3.61 m | 6.04 m | 3.61 m x 6.04 m |
| Main Level | Foyer | 2.34 m | 5.59 m | 2.34 m x 5.59 m |
| Main Level | Living Room | 5.13 m | 7.01 m | 5.13 m x 7.01 m |
| Main Level | Family Room | 4.22 m | 3.87 m | 4.22 m x 3.87 m |
| Main Level | Dining Room | 2.87 m | 3.53 m | 2.87 m x 3.53 m |
| Main Level | Kitchen | 3.32 m | 2.99 m | 3.32 m x 2.99 m |
| Main Level | Laundry Room | 1.85 m | 4.14 m | 1.85 m x 4.14 m |
| Main Level | Bathroom | 0.98 m | 2.37 m | 0.98 m x 2.37 m |
Interested?
Contact us for more information
Bryan Justin Jaskolka
Salesperson
2425 Matheson Blvd E 8th Flr
Mississauga, Ontario L4W 5K4
