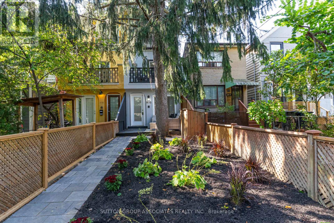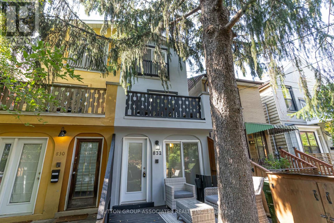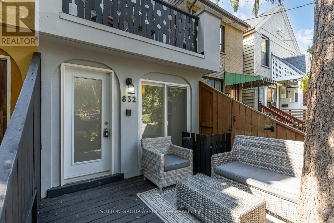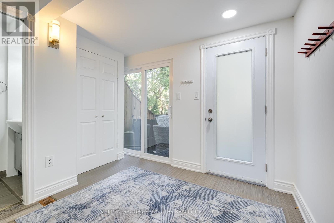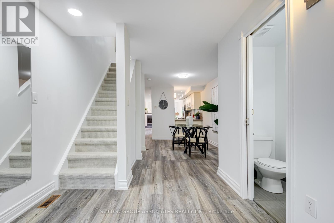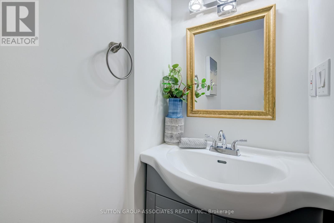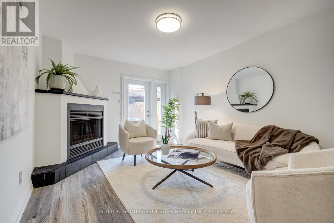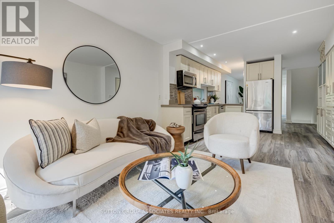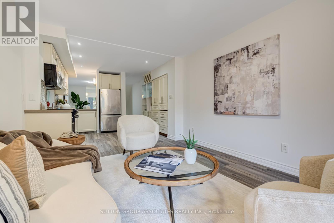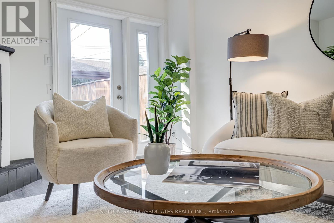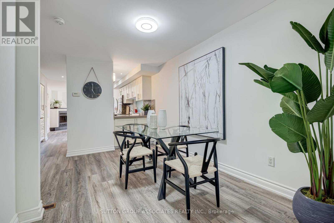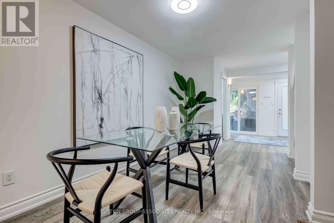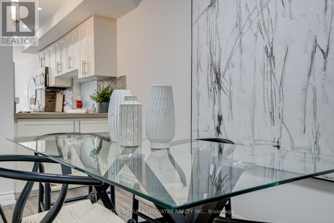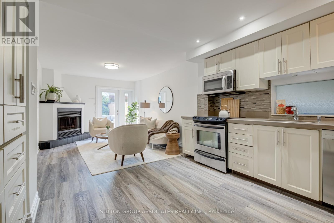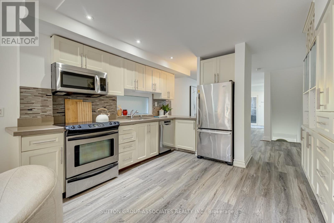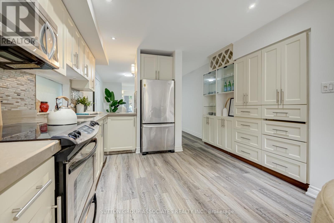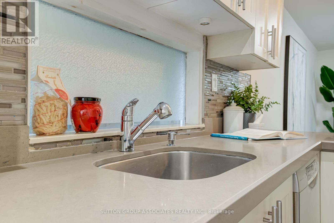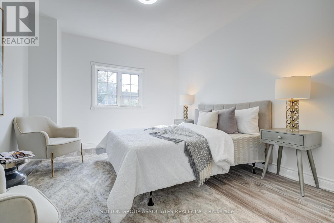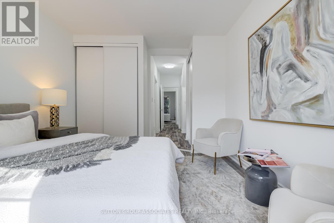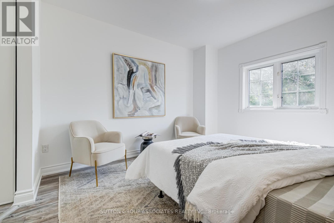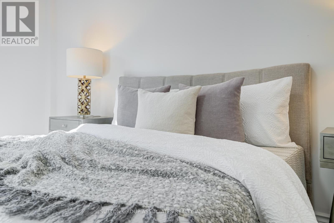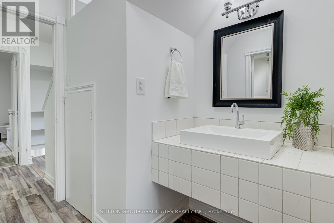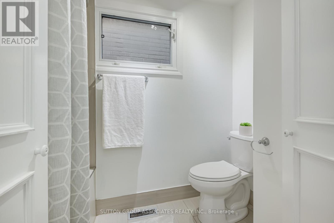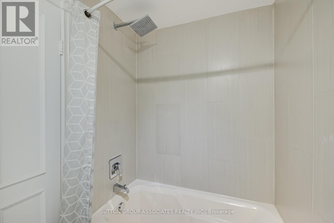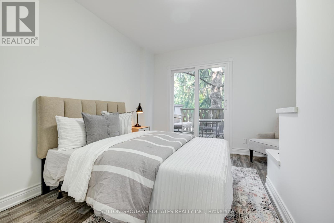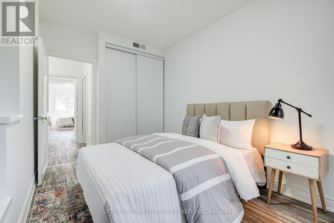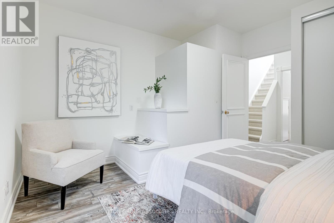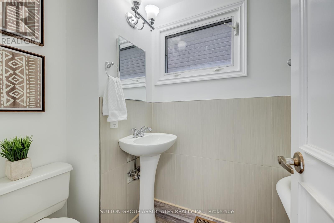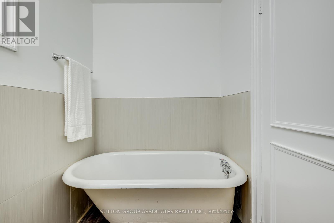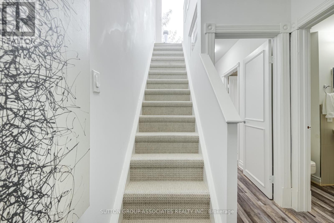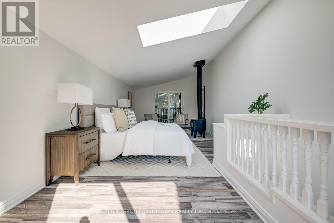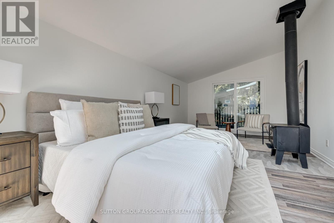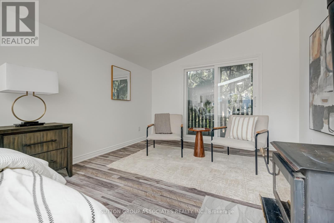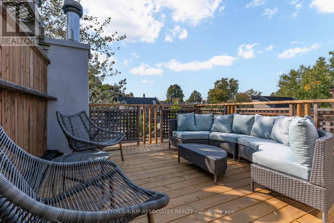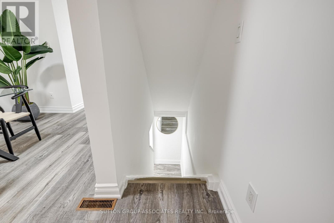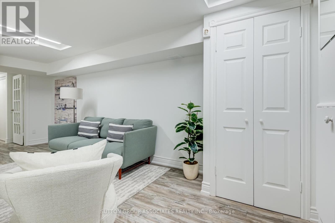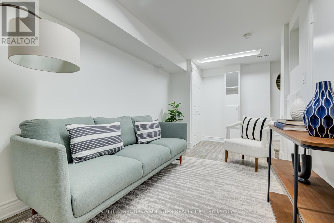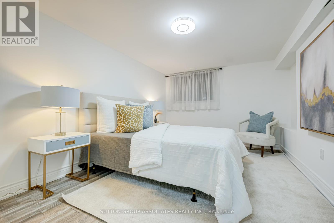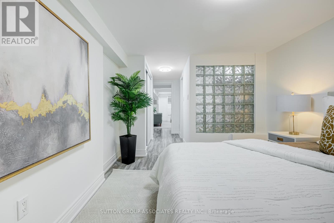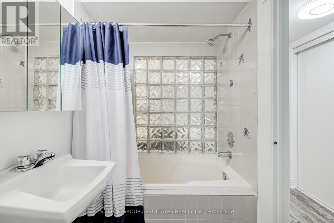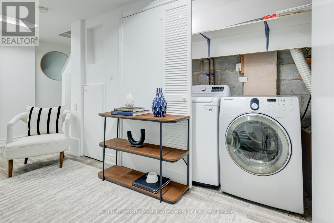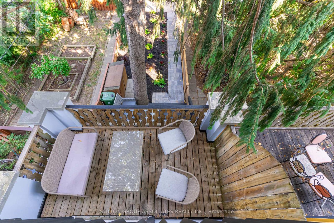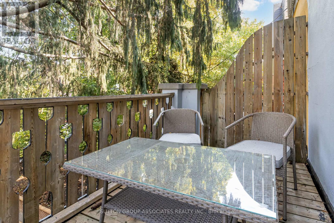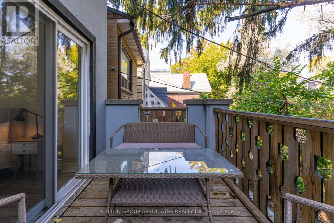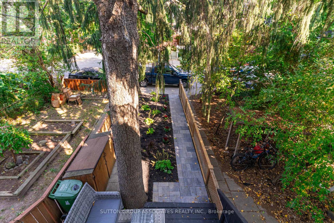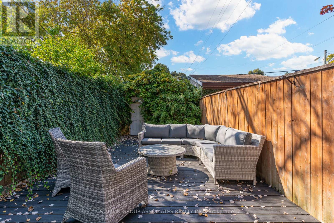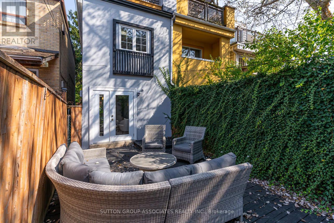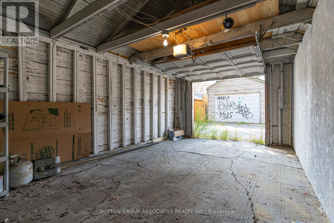832 Manning Avenue Toronto, Ontario M6G 2W8
$1,689,000
Bright & spacious oasis with 4 beds & 4 bath. This 3-storey gem boasts over 2,000 sf of living space across four levels. Recently upgraded. Nestled in Seaton Village on a quiet, tree-lined street, where comfort meets community. Key Features include Welcoming foyer with closet for tidy living - New engineered hardwood flooring throughout - Generous rooms w lofty ceilings and a modern, classic blend - Contemporary kitchen with a ample storage & built-in cabinetry - Cozy family room w wood-burning fireplace leading to a private backyard patio - Sunlit third floor retreat w wood burning stove & rooftop deck - Finished basement with large bedroom & ensuite bath - Detached garage via lane with laneway suite potential - An impressive deep lot for extended outdoor living - Top-rated schools, parks, TTC, & more, all within walking distance. Move-in ready, dream location in a beloved neighbourhood, abundant indoor and outdoor space for an healthy lifestyle. (id:61852)
Property Details
| MLS® Number | C12452246 |
| Property Type | Single Family |
| Neigbourhood | University—Rosedale |
| Community Name | Annex |
| AmenitiesNearBy | Park, Public Transit, Schools |
| CommunityFeatures | Community Centre |
| Features | Lane, In-law Suite |
| ParkingSpaceTotal | 1 |
| Structure | Deck, Patio(s), Porch |
| ViewType | City View |
Building
| BathroomTotal | 4 |
| BedroomsAboveGround | 3 |
| BedroomsBelowGround | 1 |
| BedroomsTotal | 4 |
| Amenities | Fireplace(s) |
| Appliances | Garage Door Opener Remote(s), Water Heater |
| BasementDevelopment | Finished |
| BasementFeatures | Walk-up |
| BasementType | N/a (finished) |
| ConstructionStyleAttachment | Semi-detached |
| CoolingType | Central Air Conditioning |
| ExteriorFinish | Stucco |
| FireProtection | Smoke Detectors |
| FireplacePresent | Yes |
| FireplaceTotal | 1 |
| FlooringType | Tile, Hardwood |
| FoundationType | Brick |
| HalfBathTotal | 1 |
| HeatingFuel | Natural Gas |
| HeatingType | Forced Air |
| StoriesTotal | 3 |
| SizeInterior | 1500 - 2000 Sqft |
| Type | House |
| UtilityWater | Municipal Water |
Parking
| Detached Garage | |
| Garage |
Land
| Acreage | No |
| FenceType | Fenced Yard |
| LandAmenities | Park, Public Transit, Schools |
| LandscapeFeatures | Landscaped |
| Sewer | Sanitary Sewer |
| SizeDepth | 133 Ft ,3 In |
| SizeFrontage | 14 Ft |
| SizeIrregular | 14 X 133.3 Ft |
| SizeTotalText | 14 X 133.3 Ft |
Rooms
| Level | Type | Length | Width | Dimensions |
|---|---|---|---|---|
| Second Level | Bedroom 2 | 4.09 m | 3.58 m | 4.09 m x 3.58 m |
| Second Level | Primary Bedroom | 4.16 m | 3.6 m | 4.16 m x 3.6 m |
| Third Level | Bedroom 3 | 9.07 m | 3.44 m | 9.07 m x 3.44 m |
| Lower Level | Recreational, Games Room | 6.24 m | 2.29 m | 6.24 m x 2.29 m |
| Lower Level | Bedroom 4 | 4.58 m | 3.15 m | 4.58 m x 3.15 m |
| Lower Level | Laundry Room | 3.45 m | 0.91 m | 3.45 m x 0.91 m |
| Main Level | Foyer | 3.39 m | 2.8 m | 3.39 m x 2.8 m |
| Main Level | Dining Room | 4.44 m | 3.49 m | 4.44 m x 3.49 m |
| Main Level | Kitchen | 3.77 m | 3.5 m | 3.77 m x 3.5 m |
| Main Level | Family Room | 4.32 m | 3.5 m | 4.32 m x 3.5 m |
https://www.realtor.ca/real-estate/28967129/832-manning-avenue-toronto-annex-annex
Interested?
Contact us for more information
Alex Beauregard
Salesperson
358 Davenport Road
Toronto, Ontario M5R 1K6
