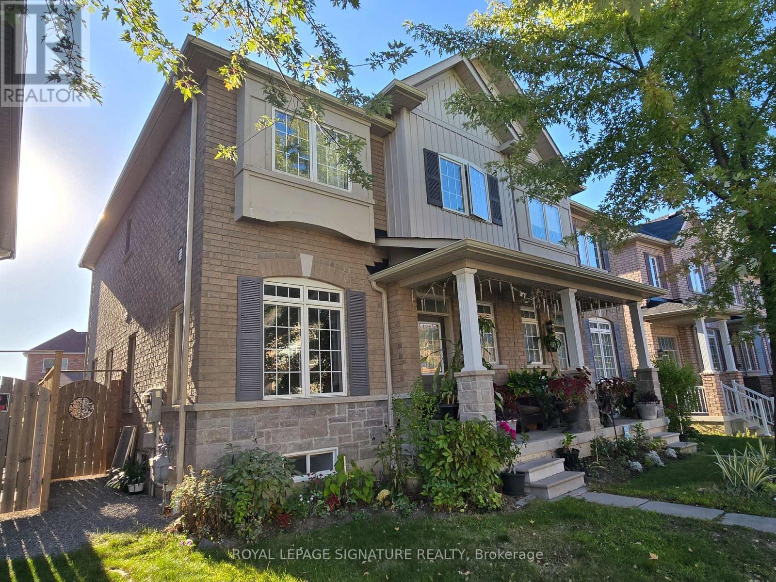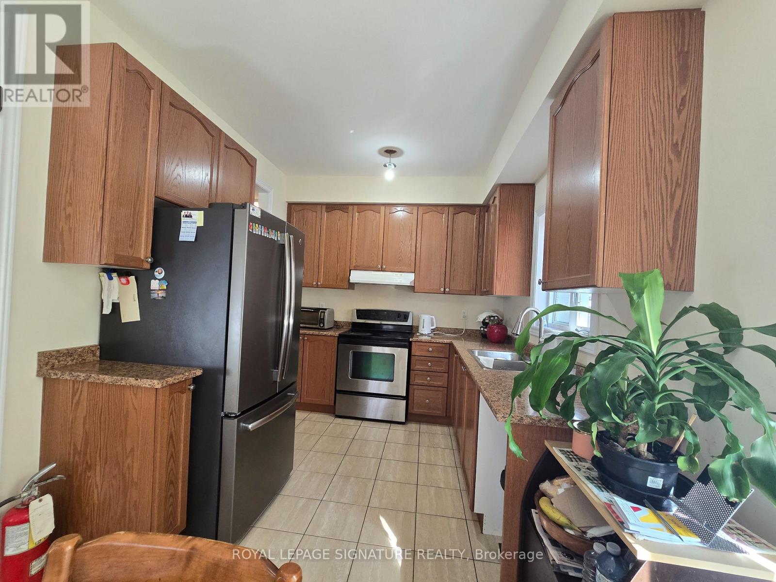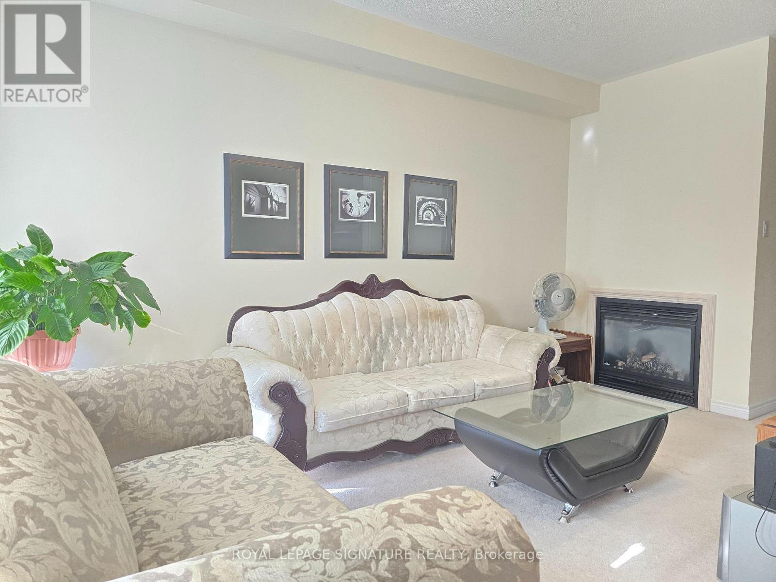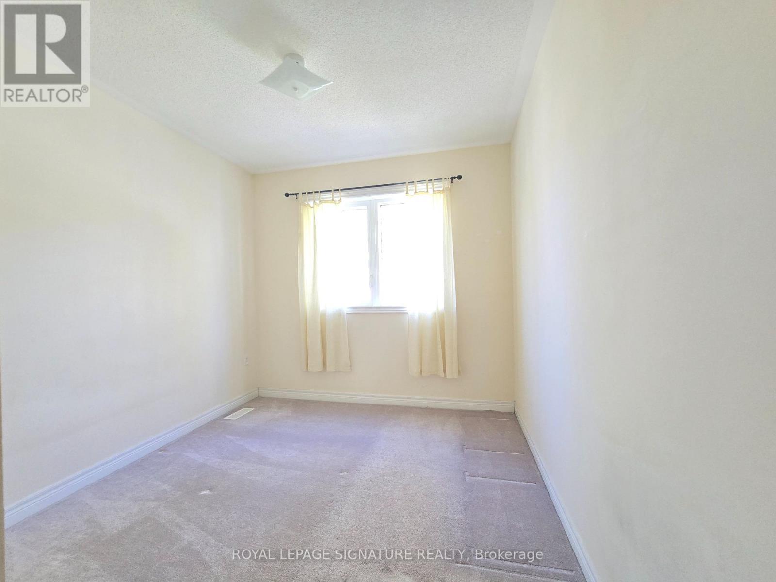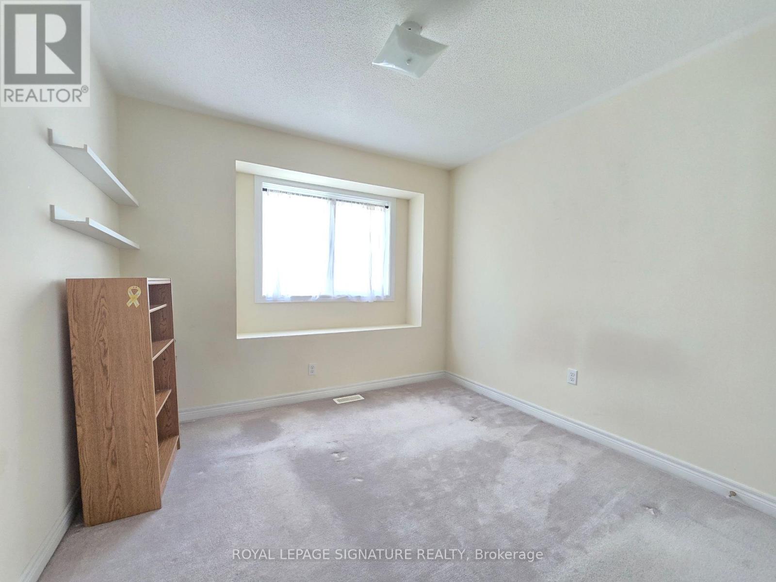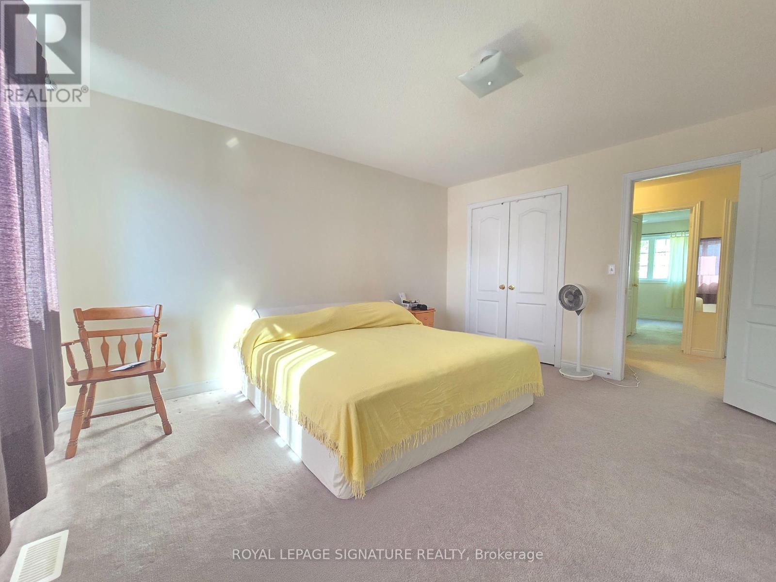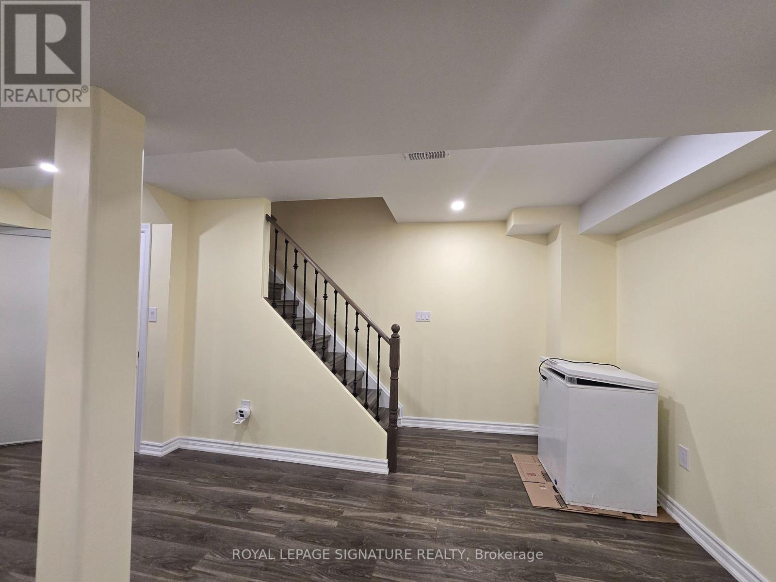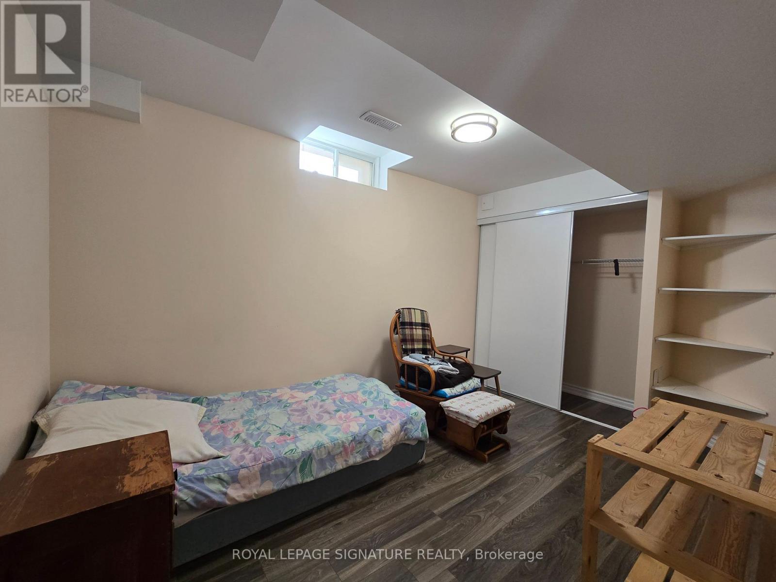2480 Earl Grey Avenue Pickering, Ontario L1X 0B9
4 Bedroom
4 Bathroom
1500 - 2000 sqft
Fireplace
Central Air Conditioning
Forced Air
$849,800
Beautiful and bright semi-detached home in Duffin Heights, features 9ft ceiling in main floor, gas fireplace in Family area complete with breakfast area in the kitchen and walkout to patio and a lane garage. (id:61852)
Property Details
| MLS® Number | E12452279 |
| Property Type | Single Family |
| Neigbourhood | Brock Road |
| Community Name | Duffin Heights |
| AmenitiesNearBy | Golf Nearby, Park, Place Of Worship, Public Transit |
| EquipmentType | Water Heater |
| Features | Conservation/green Belt, Lane |
| ParkingSpaceTotal | 2 |
| RentalEquipmentType | Water Heater |
Building
| BathroomTotal | 4 |
| BedroomsAboveGround | 3 |
| BedroomsBelowGround | 1 |
| BedroomsTotal | 4 |
| Age | 6 To 15 Years |
| Amenities | Fireplace(s) |
| Appliances | Water Heater, Dryer, Stove, Washer, Refrigerator |
| BasementDevelopment | Finished |
| BasementType | N/a (finished) |
| ConstructionStyleAttachment | Semi-detached |
| CoolingType | Central Air Conditioning |
| ExteriorFinish | Brick, Vinyl Siding |
| FireplacePresent | Yes |
| FlooringType | Laminate, Ceramic |
| FoundationType | Unknown |
| HalfBathTotal | 1 |
| HeatingFuel | Natural Gas |
| HeatingType | Forced Air |
| StoriesTotal | 2 |
| SizeInterior | 1500 - 2000 Sqft |
| Type | House |
| UtilityWater | Municipal Water |
Parking
| Detached Garage | |
| Garage |
Land
| Acreage | No |
| LandAmenities | Golf Nearby, Park, Place Of Worship, Public Transit |
| Sewer | Sanitary Sewer |
| SizeDepth | 88 Ft ,8 In |
| SizeFrontage | 24 Ft ,7 In |
| SizeIrregular | 24.6 X 88.7 Ft |
| SizeTotalText | 24.6 X 88.7 Ft |
Rooms
| Level | Type | Length | Width | Dimensions |
|---|---|---|---|---|
| Second Level | Primary Bedroom | 4.42 m | 4.21 m | 4.42 m x 4.21 m |
| Second Level | Bedroom 2 | 2.74 m | 2.48 m | 2.74 m x 2.48 m |
| Second Level | Bedroom 3 | 3.07 m | 2.99 m | 3.07 m x 2.99 m |
| Basement | Bedroom | Measurements not available | ||
| Basement | Recreational, Games Room | Measurements not available | ||
| Basement | Bedroom | Measurements not available | ||
| Main Level | Living Room | 4.87 m | 3.08 m | 4.87 m x 3.08 m |
| Main Level | Dining Room | 4.87 m | 3.08 m | 4.87 m x 3.08 m |
| Main Level | Family Room | 5.13 m | 3.08 m | 5.13 m x 3.08 m |
| Main Level | Kitchen | 2.69 m | 3.08 m | 2.69 m x 3.08 m |
| Main Level | Eating Area | 2.69 m | 2.54 m | 2.69 m x 2.54 m |
Interested?
Contact us for more information
Pete Lintag
Broker
Royal LePage Signature Realty
8 Sampson Mews Suite 201 The Shops At Don Mills
Toronto, Ontario M3C 0H5
8 Sampson Mews Suite 201 The Shops At Don Mills
Toronto, Ontario M3C 0H5
Jacob Lintag
Salesperson
Royal LePage Signature Realty
8 Sampson Mews Suite 201 The Shops At Don Mills
Toronto, Ontario M3C 0H5
8 Sampson Mews Suite 201 The Shops At Don Mills
Toronto, Ontario M3C 0H5
