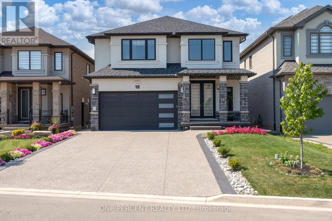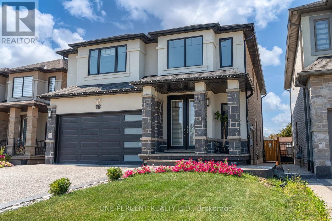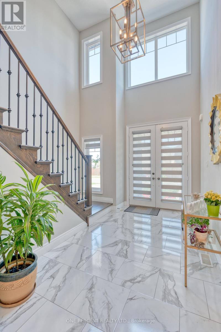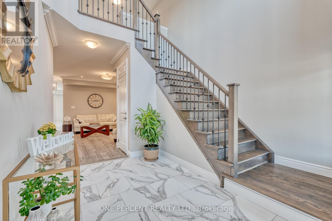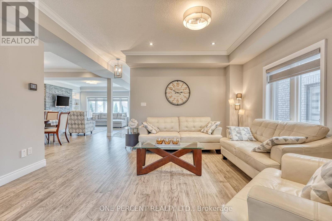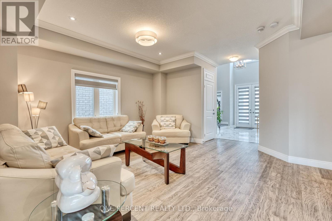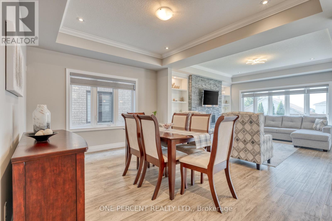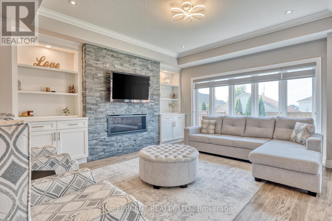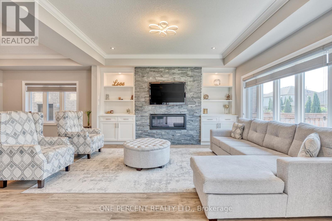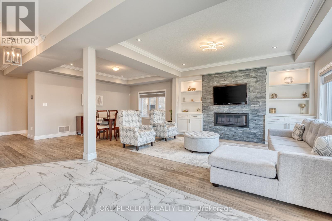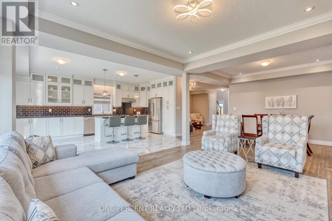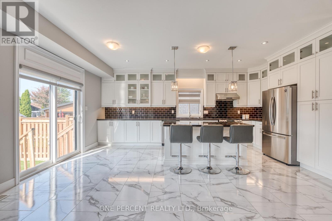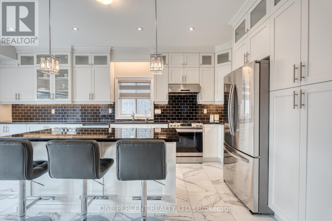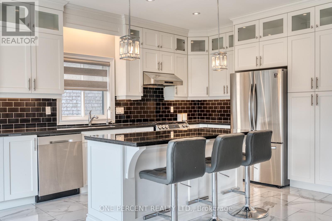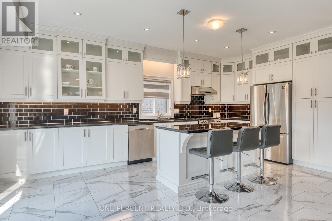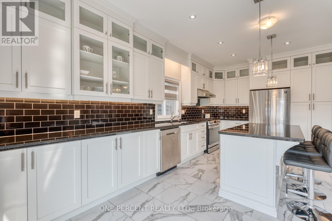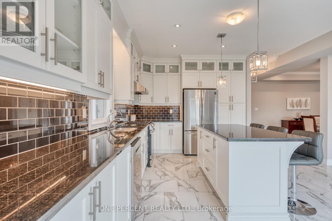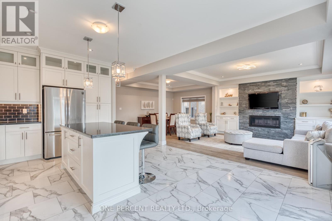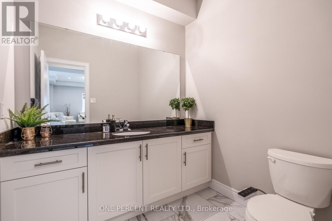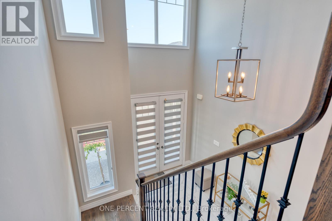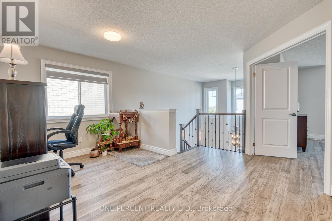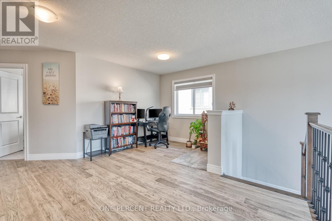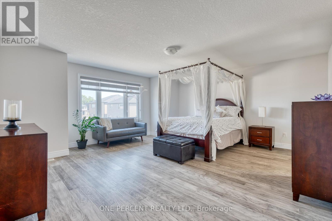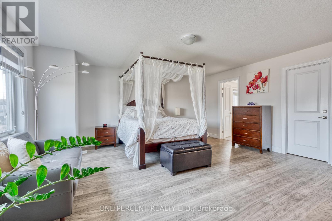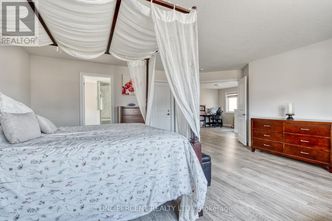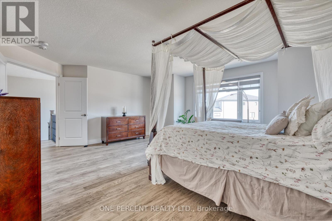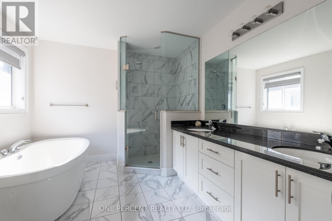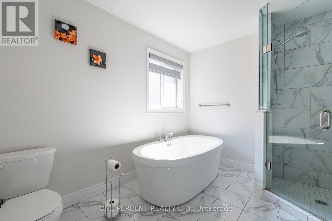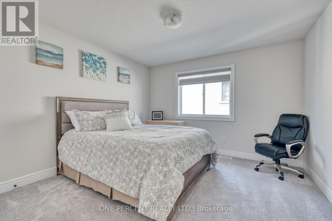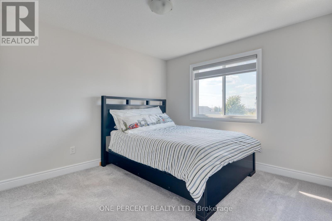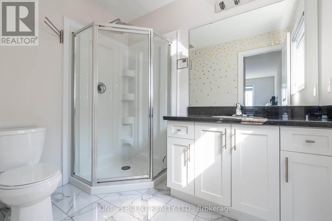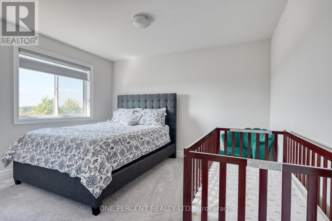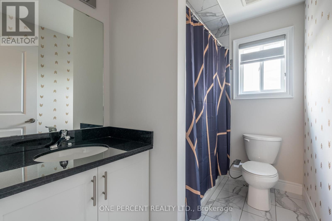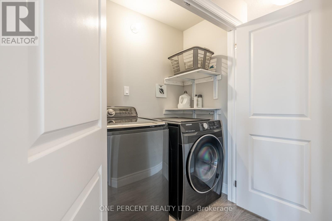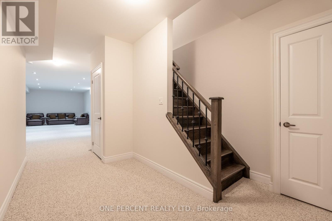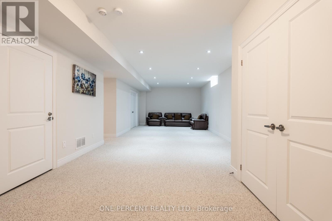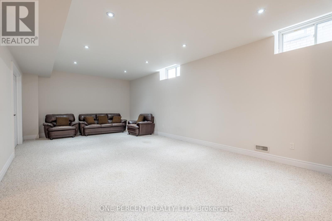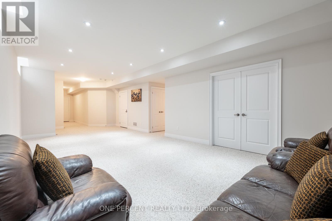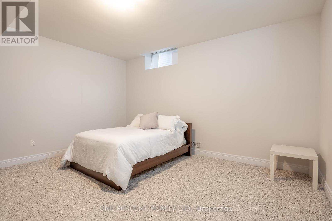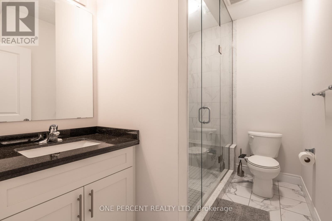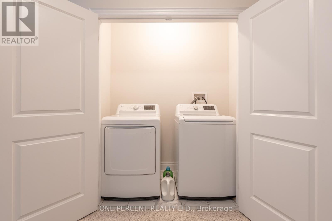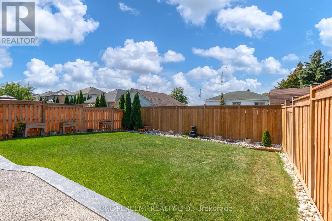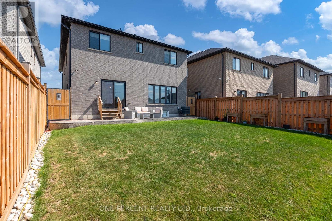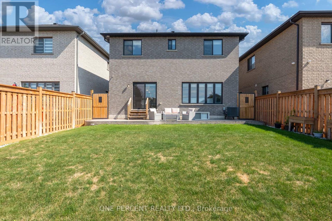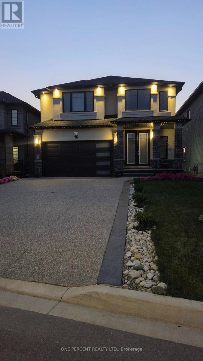16 Eringate Court Hamilton, Ontario L8J 0L7
$1,349,000
Stunning home! This fantastic family home is move in ready. Less than 5 years old - this fully finished home offers 5 bedrooms and 4.5 bathrooms. With over 2900 square feet + the fully finished basement this home offers more than 4000 square feet of living space! Over $200K spent in builder upgrades. Large open concept kitchen with upgraded kitchen cabinetry, oversized island, pendant lighting, pot lights. Gas Fireplace with built in shelving, crown moldings. Bedroom level offers a primary bedroom with large walk in closet with upgraded ensuite. 3 more bedrooms with loft area, laundry, main bathroom and another ensuite. Finished Basement with separate side entrance offers 9ft ceilings with large living area, bedroom, full bathroom, 2nd laundry room and cold storage. Nicely landscaped with aggregate driveway and parking for 6 cars total. Lovely aggregate patio in the west facing fully fenced yard! Meticulously clean and ready to enjoy. Situated on a court and close to schools, trails, shopping (Walmart, Canadian Tire, Fortinos, Restaurants) Easy access to Red Hill Pkwy. Just move in! (id:61852)
Open House
This property has open houses!
2:00 pm
Ends at:4:00 pm
2:00 pm
Ends at:4:00 pm
2:00 pm
Ends at:4:00 pm
Property Details
| MLS® Number | X12452332 |
| Property Type | Single Family |
| Neigbourhood | Highland |
| Community Name | Stoney Creek Mountain |
| EquipmentType | Water Heater |
| Features | Cul-de-sac |
| ParkingSpaceTotal | 6 |
| RentalEquipmentType | Water Heater |
Building
| BathroomTotal | 5 |
| BedroomsAboveGround | 4 |
| BedroomsBelowGround | 1 |
| BedroomsTotal | 5 |
| Age | 0 To 5 Years |
| Appliances | Central Vacuum, Water Purifier, Dishwasher, Dryer, Garage Door Opener, Stove, Washer, Window Coverings, Refrigerator |
| BasementDevelopment | Finished |
| BasementFeatures | Separate Entrance |
| BasementType | N/a (finished) |
| ConstructionStyleAttachment | Detached |
| CoolingType | Central Air Conditioning |
| ExteriorFinish | Brick |
| FireplacePresent | Yes |
| FoundationType | Concrete |
| HalfBathTotal | 1 |
| HeatingFuel | Natural Gas |
| HeatingType | Forced Air |
| StoriesTotal | 2 |
| SizeInterior | 2500 - 3000 Sqft |
| Type | House |
| UtilityWater | Municipal Water |
Parking
| Attached Garage | |
| Garage |
Land
| Acreage | No |
| Sewer | Sanitary Sewer |
| SizeDepth | 117 Ft ,2 In |
| SizeFrontage | 40 Ft ,2 In |
| SizeIrregular | 40.2 X 117.2 Ft |
| SizeTotalText | 40.2 X 117.2 Ft |
Rooms
| Level | Type | Length | Width | Dimensions |
|---|---|---|---|---|
| Second Level | Bedroom | 5.54 m | 5.23 m | 5.54 m x 5.23 m |
| Second Level | Bedroom 2 | 4.19 m | 3.38 m | 4.19 m x 3.38 m |
| Second Level | Bedroom 3 | 4.98 m | 3.99 m | 4.98 m x 3.99 m |
| Second Level | Bedroom 4 | 5.11 m | 4.29 m | 5.11 m x 4.29 m |
| Second Level | Loft | 2.64 m | 2.45 m | 2.64 m x 2.45 m |
| Second Level | Laundry Room | 2.2 m | 3 m | 2.2 m x 3 m |
| Basement | Bedroom 5 | 4.42 m | 3.76 m | 4.42 m x 3.76 m |
| Basement | Recreational, Games Room | 13.74 m | 5.21 m | 13.74 m x 5.21 m |
| Basement | Laundry Room | 2 m | 3 m | 2 m x 3 m |
| Main Level | Kitchen | 4.72 m | 3.28 m | 4.72 m x 3.28 m |
| Main Level | Living Room | 4.34 m | 3.38 m | 4.34 m x 3.38 m |
| Main Level | Dining Room | 4.37 m | 3.4 m | 4.37 m x 3.4 m |
| Main Level | Great Room | 4.32 m | 3.99 m | 4.32 m x 3.99 m |
Interested?
Contact us for more information
Michael Rawson
Salesperson
362 Beaver St
Burlington, Ontario L7R 3G5
