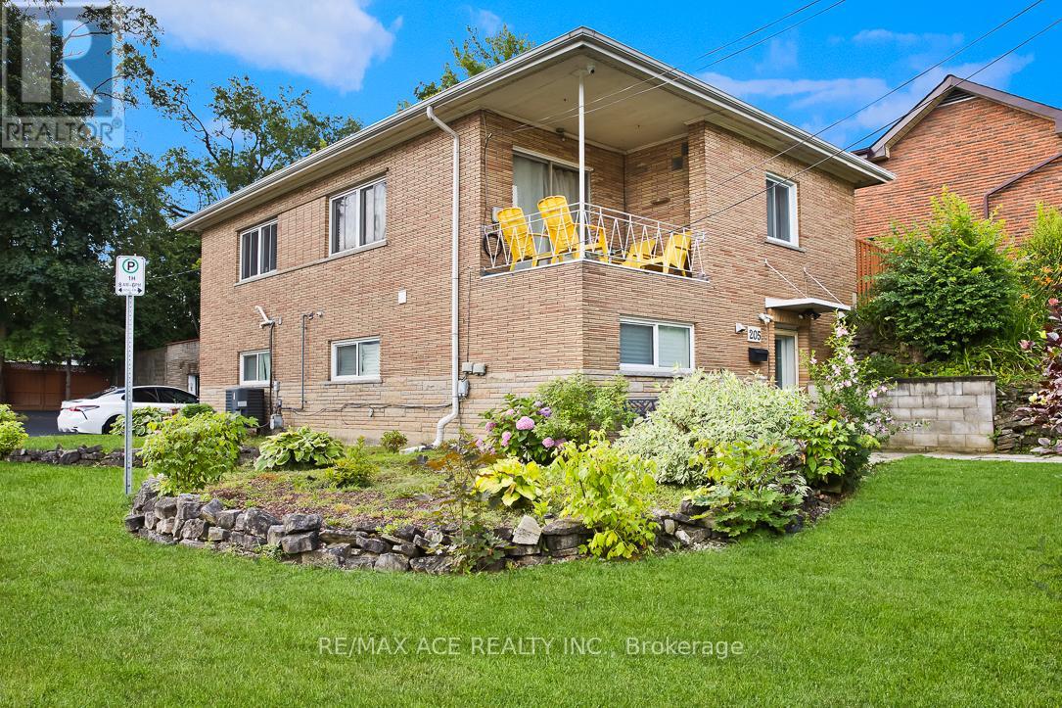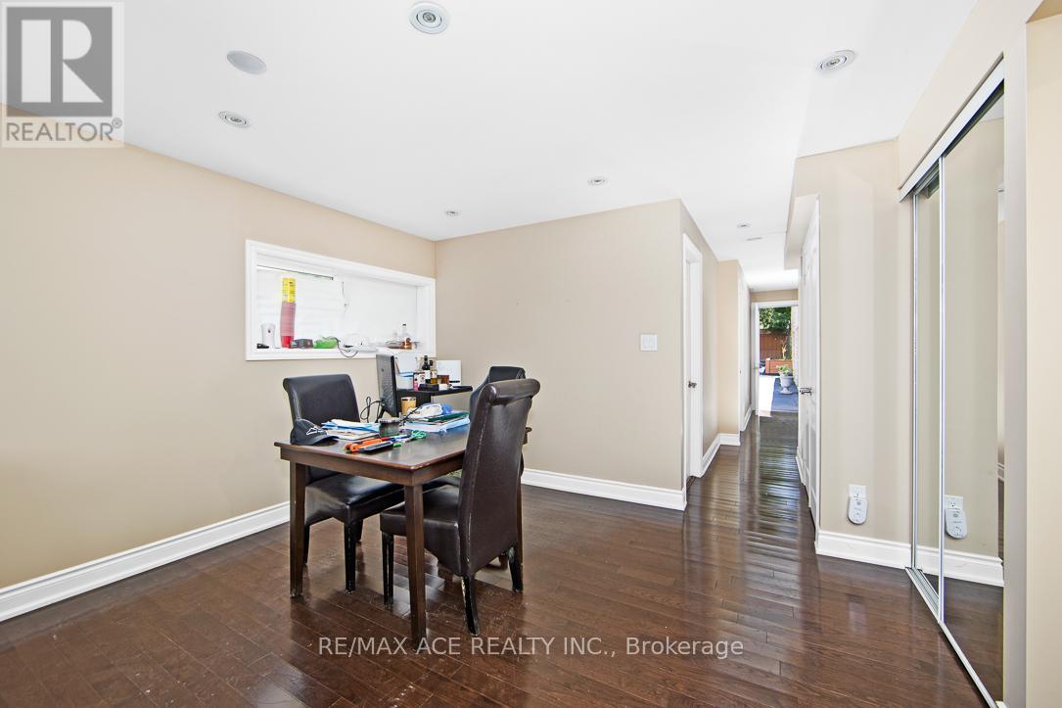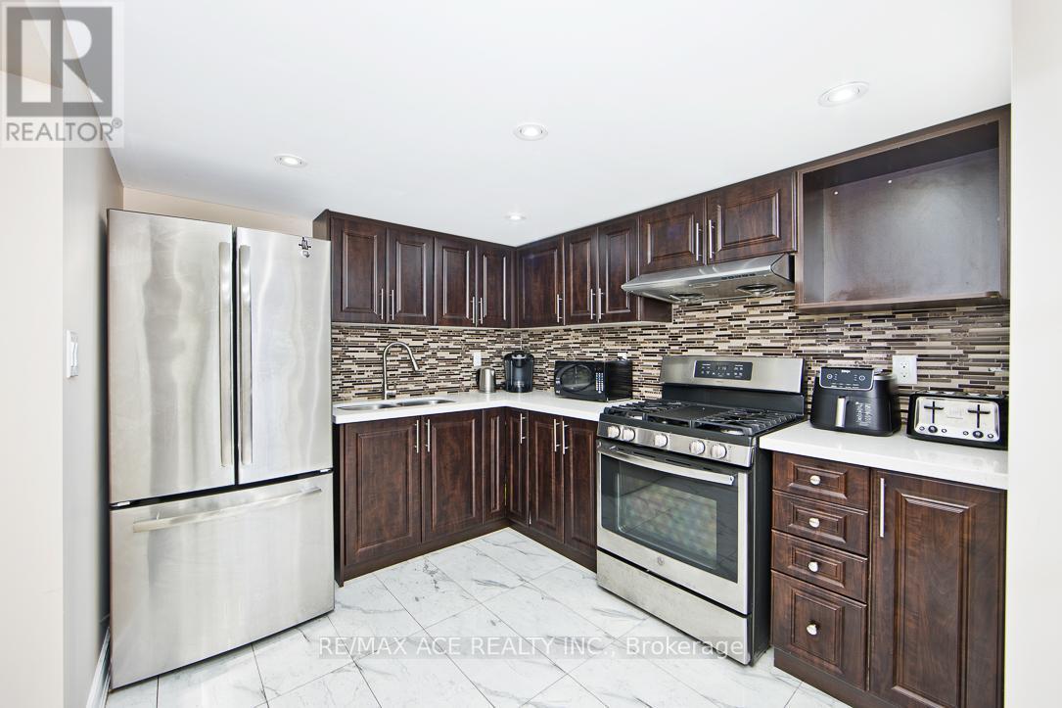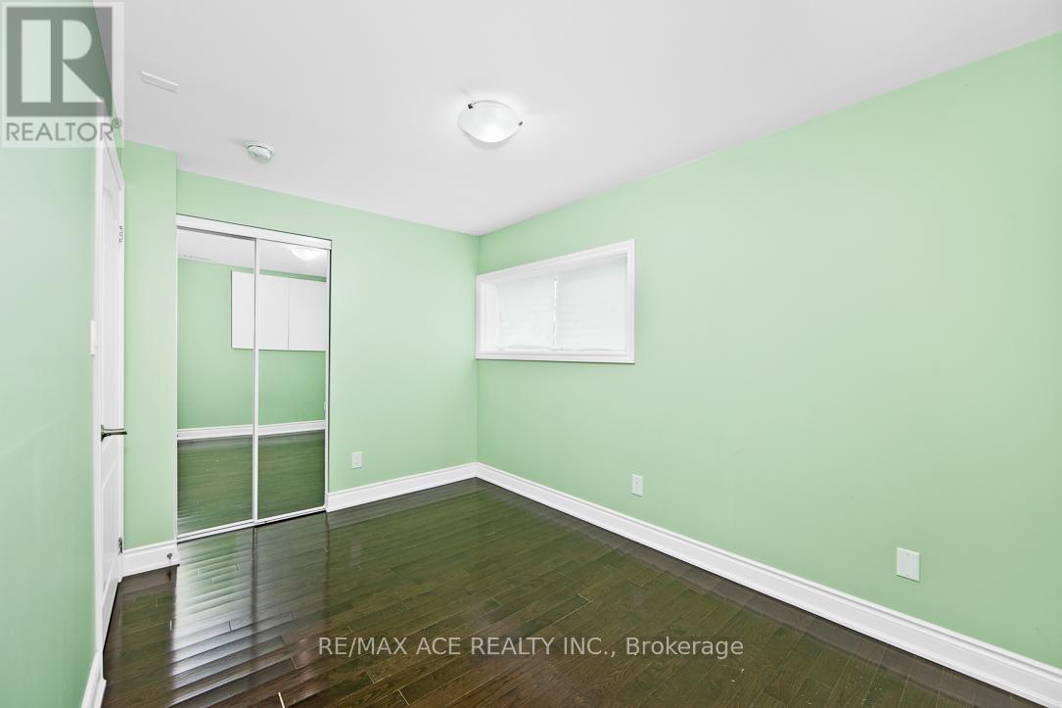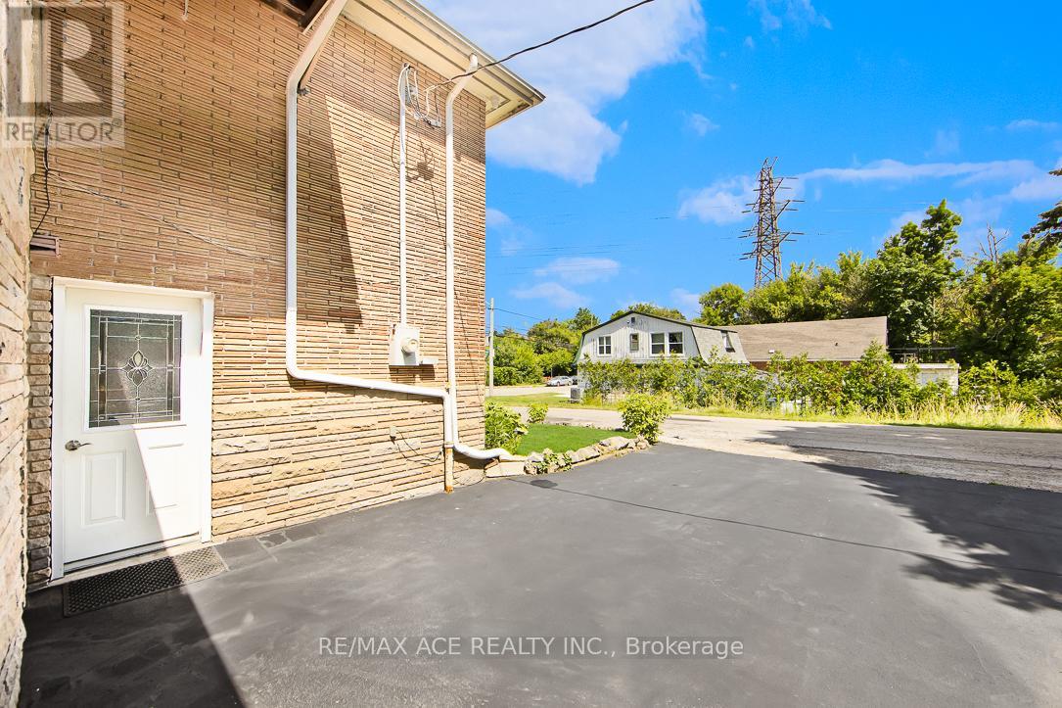Main - 205 Emerson Street Hamilton, Ontario L8S 2Y3
$2,400 Monthly
This beautifully designed property features 2 spacious bedrooms and 2 full washrooms, offering the perfect blend of comfort and functionality. Ideal for families, couples, or professionals, the layout provides ample living space with natural light flowing throughout. Both bedrooms are generously sized with large closets, and the washrooms are modern, well-appointed, and Whether you're relaxing at home or entertaining guests, this property offers a warm and inviting atmosphere in a convenient location close to all major amenities. few Min Walk To Mcmaster University, No Carpeting In Whole House, Rental application, photo ID, first & last, full credit report, employment & reference letters, Tenant pays for all utilities and is responsible for lawn maintenance and snow removal. This home has lots of natural sunlight coming in every window (id:61852)
Property Details
| MLS® Number | X12451961 |
| Property Type | Multi-family |
| Neigbourhood | West Hamilton |
| Community Name | Ainslie Wood |
| EquipmentType | Water Heater |
| Features | Carpet Free |
| ParkingSpaceTotal | 2 |
| RentalEquipmentType | Water Heater |
Building
| BathroomTotal | 2 |
| BedroomsAboveGround | 2 |
| BedroomsTotal | 2 |
| Appliances | Dryer, Stove, Washer, Refrigerator |
| BasementType | None |
| CoolingType | Central Air Conditioning |
| ExteriorFinish | Brick, Concrete |
| FlooringType | Hardwood, Tile |
| FoundationType | Concrete |
| HeatingFuel | Natural Gas |
| HeatingType | Forced Air |
| StoriesTotal | 2 |
| SizeInterior | 2000 - 2500 Sqft |
| Type | Duplex |
| UtilityWater | Municipal Water |
Parking
| Attached Garage | |
| Garage |
Land
| Acreage | No |
| Sewer | Sanitary Sewer |
| SizeDepth | 142 Ft ,4 In |
| SizeFrontage | 40 Ft |
| SizeIrregular | 40 X 142.4 Ft |
| SizeTotalText | 40 X 142.4 Ft |
Rooms
| Level | Type | Length | Width | Dimensions |
|---|---|---|---|---|
| Main Level | Living Room | 3.72 m | 4.02 m | 3.72 m x 4.02 m |
| Main Level | Kitchen | 3.36 m | 2.61 m | 3.36 m x 2.61 m |
| Main Level | Dining Room | 2.53 m | 2.71 m | 2.53 m x 2.71 m |
| Main Level | Primary Bedroom | 3.22 m | 2.48 m | 3.22 m x 2.48 m |
| Main Level | Bedroom 2 | 3.56 m | 2.45 m | 3.56 m x 2.45 m |
| Main Level | Laundry Room | 1.98 m | 3.65 m | 1.98 m x 3.65 m |
Interested?
Contact us for more information
Bala V Balasubramaniam
Broker
1286 Kennedy Road Unit 3
Toronto, Ontario M1P 2L5
